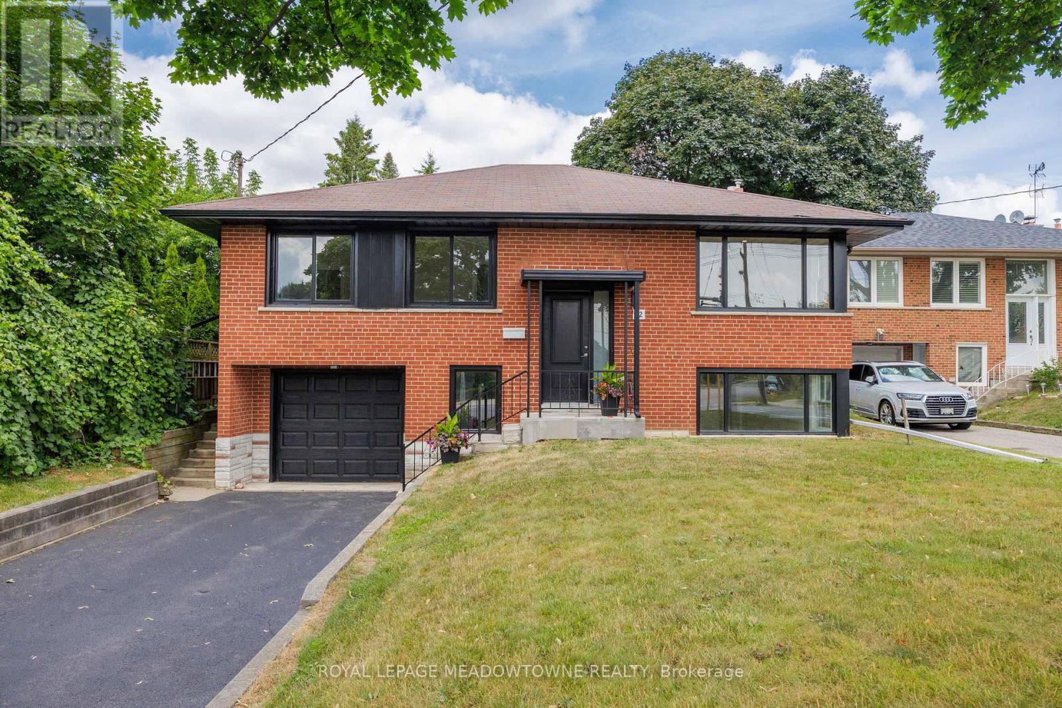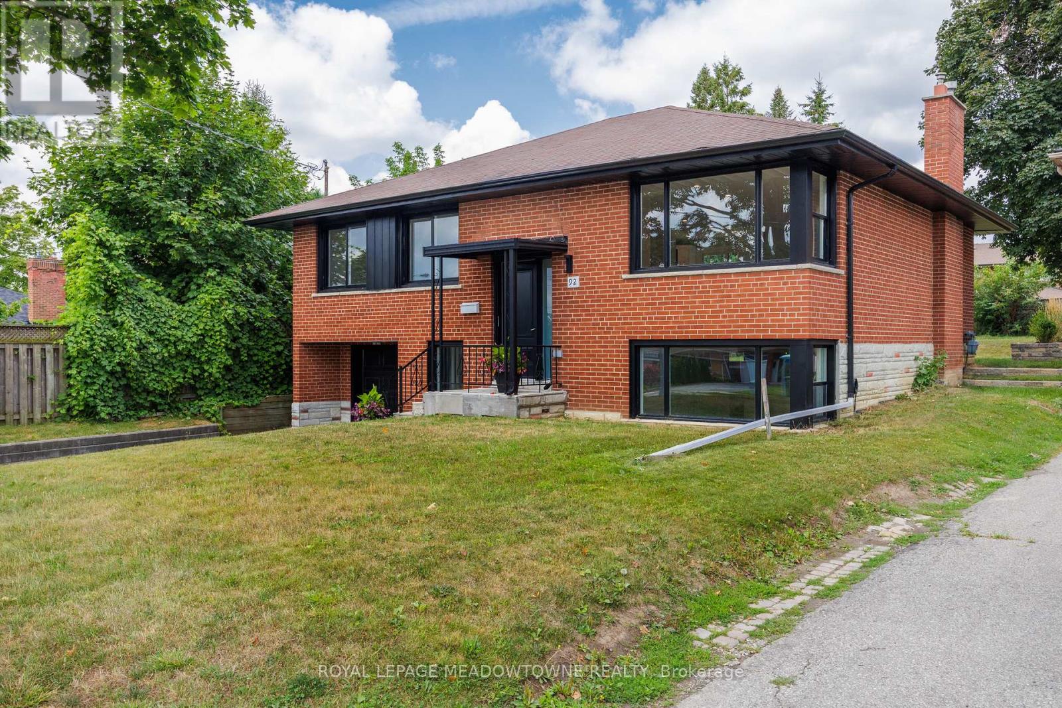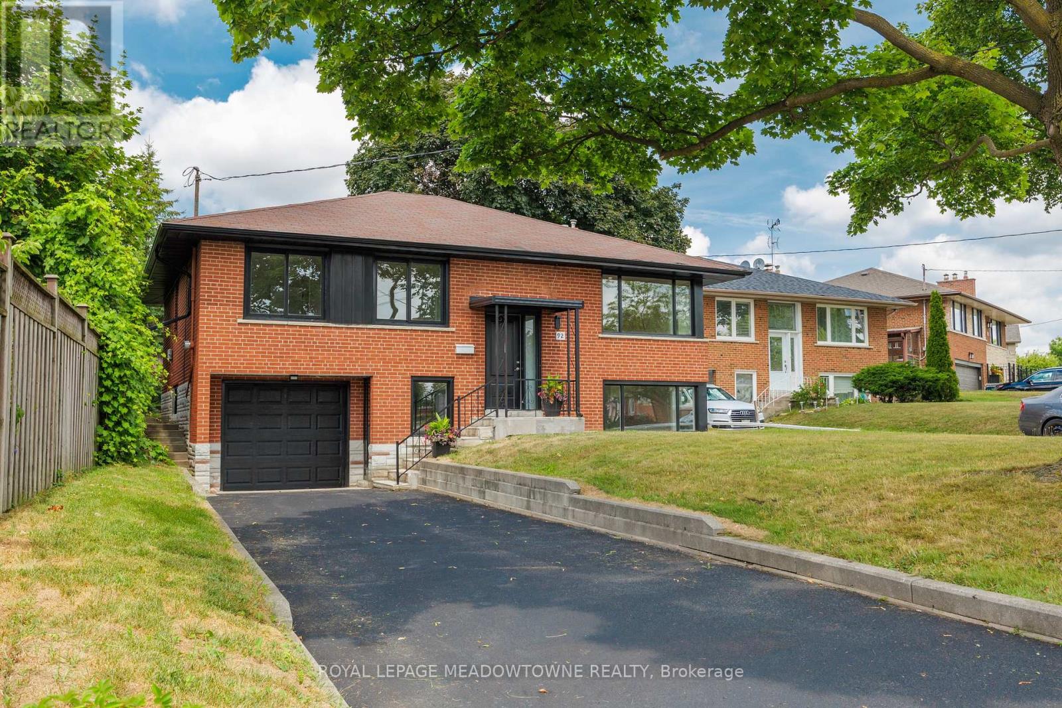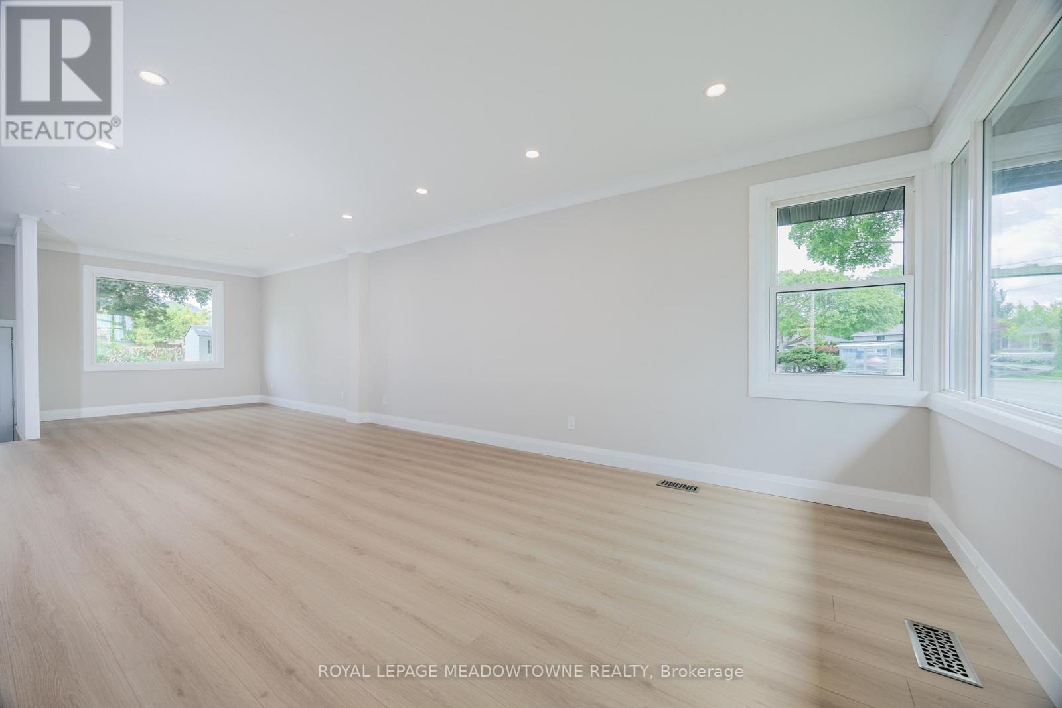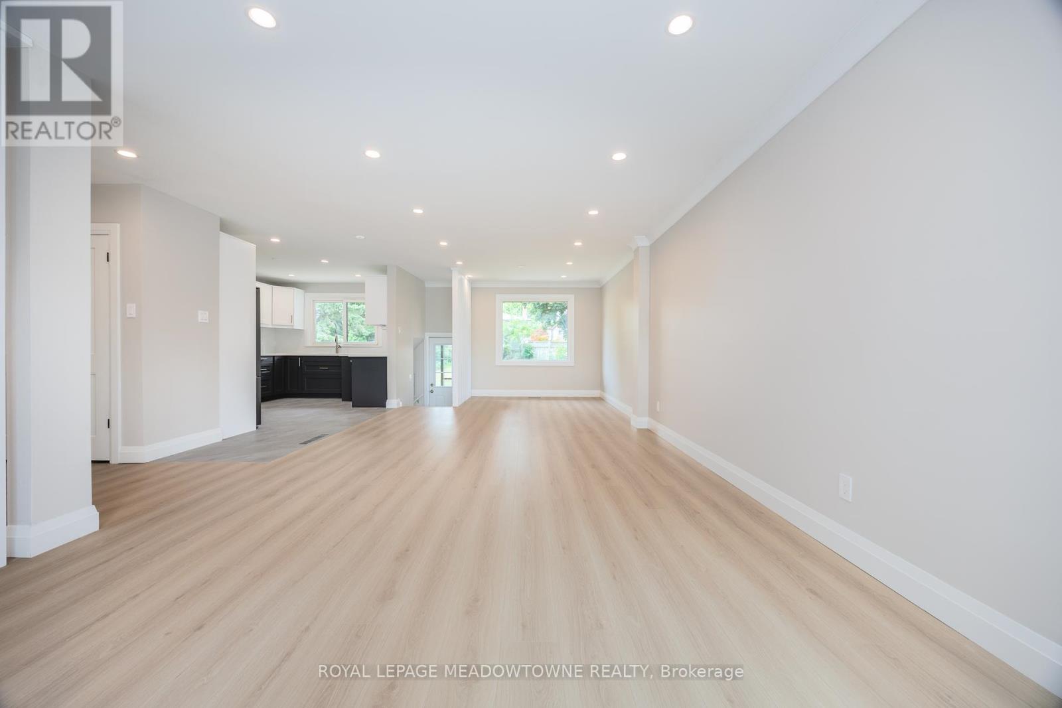92 The Westway Toronto, Ontario M9P 2B2
$1,499,000
92 The Westway - Fully Renovated Raised Bungalow in Etobicoke! Welcome to this beautifully updated 3-bedroom, 2-bath detached raised bungalow with garage in the heart of Etobicoke. Situated on a great sized lot this home features a thoughtfully designed layout, blending modern style with practical living. Step inside to find a fully renovated main level, showcasing a bright open-concept living and dining area, a contemporary kitchen with quality finishes and new appliances, modern bath and three bedrooms. The finished lower level boasts above-grade windows that flood the space with natural light, a large living area, an additional 3 piece bathroom, new kitchen and combined laundry area and a separate entrance at lower level perfect for extended family, a home office, or potential rental income. Located in a family-friendly neighbourhood close to schools, parks, transit, and shopping, this move-in-ready home offers comfort, versatility, and style in one perfect package. (id:60365)
Open House
This property has open houses!
2:00 pm
Ends at:4:00 pm
2:00 pm
Ends at:4:00 pm
Property Details
| MLS® Number | W12346753 |
| Property Type | Single Family |
| Community Name | Kingsview Village-The Westway |
| ParkingSpaceTotal | 4 |
Building
| BathroomTotal | 2 |
| BedroomsAboveGround | 3 |
| BedroomsTotal | 3 |
| ArchitecturalStyle | Raised Bungalow |
| BasementDevelopment | Finished |
| BasementFeatures | Separate Entrance |
| BasementType | N/a (finished) |
| ConstructionStyleAttachment | Detached |
| CoolingType | Central Air Conditioning |
| ExteriorFinish | Brick |
| FireplacePresent | Yes |
| FlooringType | Hardwood, Laminate |
| HeatingFuel | Natural Gas |
| HeatingType | Forced Air |
| StoriesTotal | 1 |
| SizeInterior | 1100 - 1500 Sqft |
| Type | House |
| UtilityWater | Municipal Water |
Parking
| Attached Garage | |
| Garage |
Land
| Acreage | No |
| Sewer | Sanitary Sewer |
| SizeDepth | 154 Ft |
| SizeFrontage | 45 Ft |
| SizeIrregular | 45 X 154 Ft |
| SizeTotalText | 45 X 154 Ft |
Rooms
| Level | Type | Length | Width | Dimensions |
|---|---|---|---|---|
| Main Level | Living Room | 5.72 m | 5.05 m | 5.72 m x 5.05 m |
| Main Level | Dining Room | 3.54 m | 3.84 m | 3.54 m x 3.84 m |
| Main Level | Kitchen | 5.24 m | 3.25 m | 5.24 m x 3.25 m |
| Main Level | Primary Bedroom | 3.51 m | 3.54 m | 3.51 m x 3.54 m |
| Main Level | Bedroom 2 | 4.03 m | 2.45 m | 4.03 m x 2.45 m |
| Main Level | Bedroom 3 | 2.95 m | 2.41 m | 2.95 m x 2.41 m |
| Main Level | Kitchen | 7.77 m | 3.22 m | 7.77 m x 3.22 m |
| Main Level | Recreational, Games Room | 8.14 m | 3.81 m | 8.14 m x 3.81 m |
Krystle Mitchell-Bryson
Broker
324 Guelph Street Suite 12
Georgetown, Ontario L7G 4B5
Maureen Mary Elizabeth Graham
Salesperson
324 Guelph Street Suite 12
Georgetown, Ontario L7G 4B5
Jeff Saldanha
Salesperson
324 Guelph Street Suite 12
Georgetown, Ontario L7G 4B5

