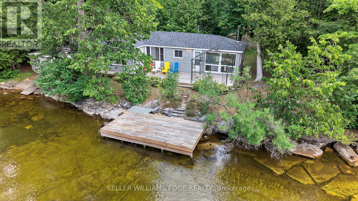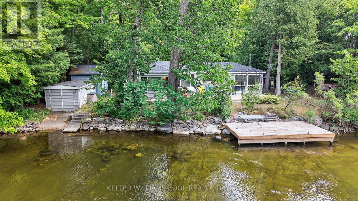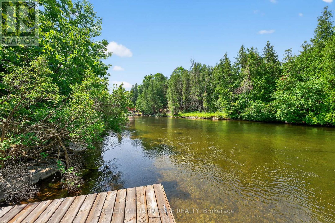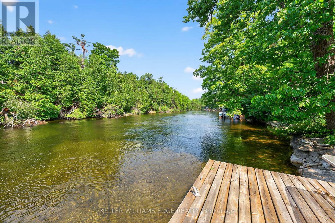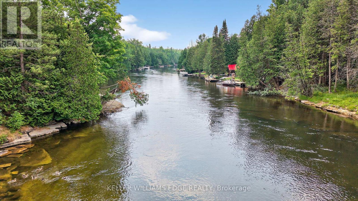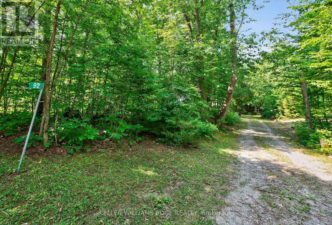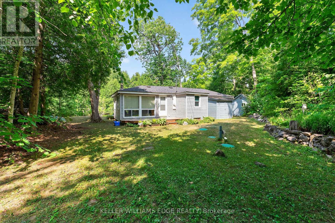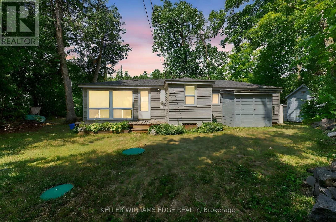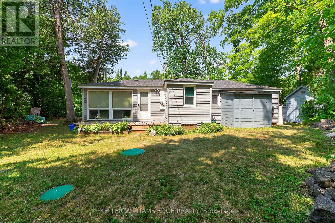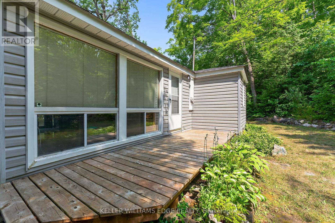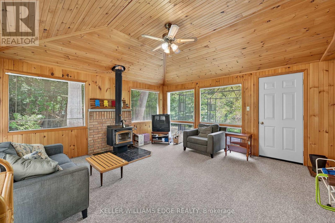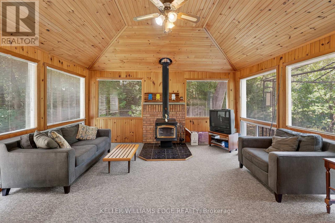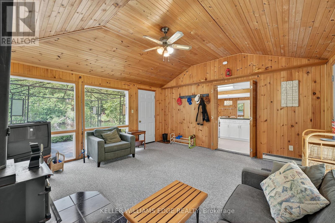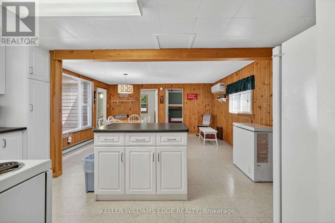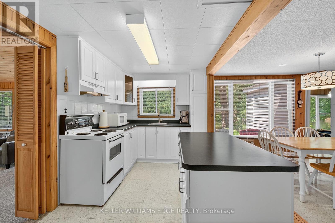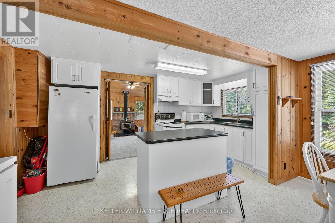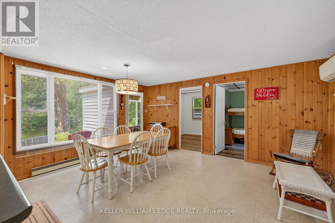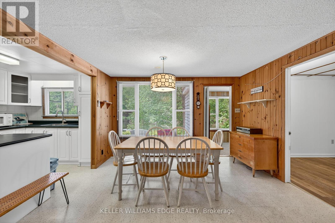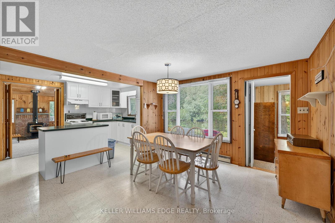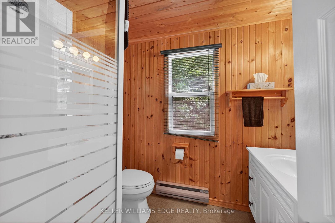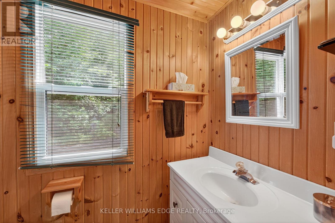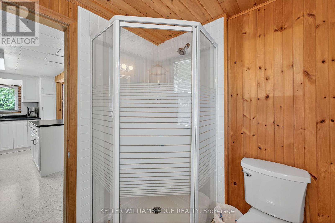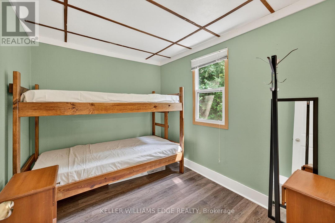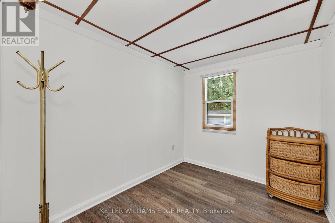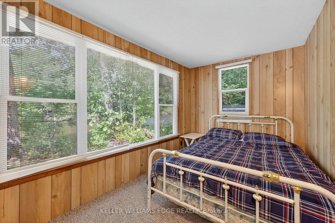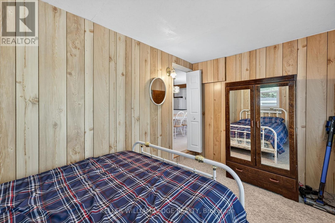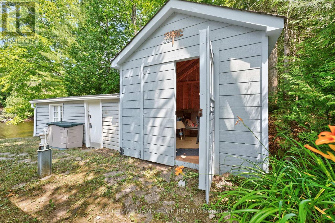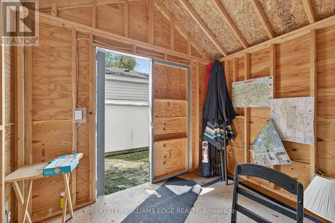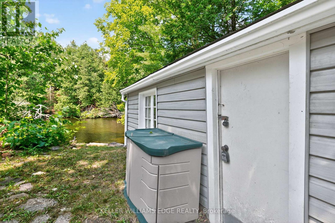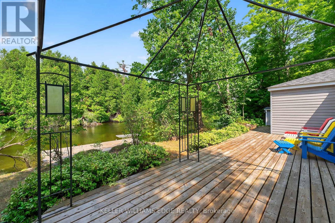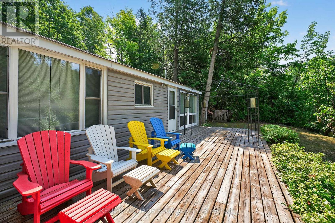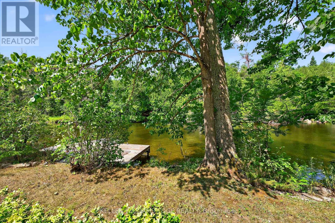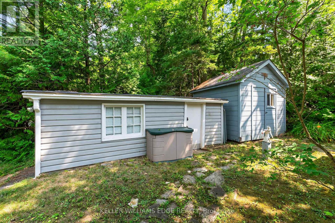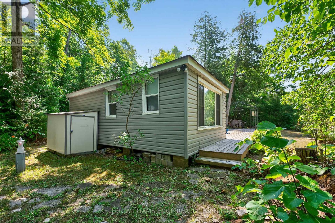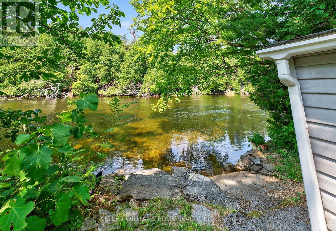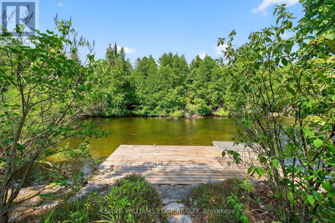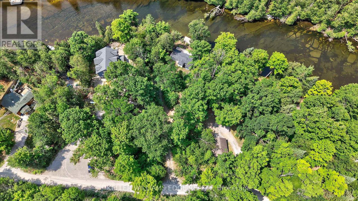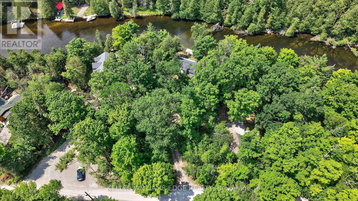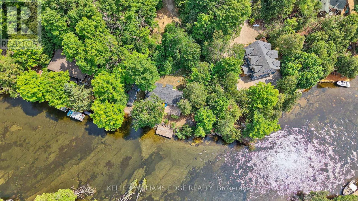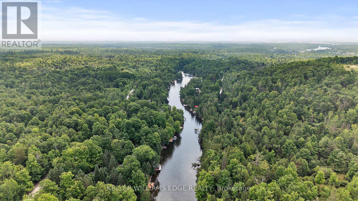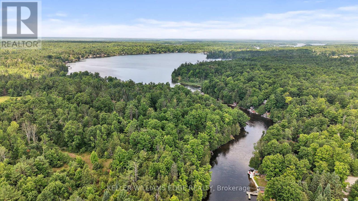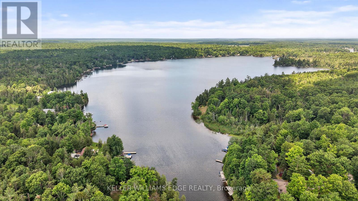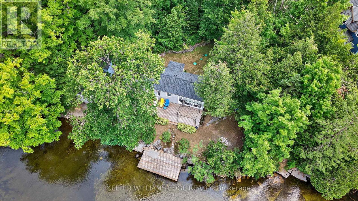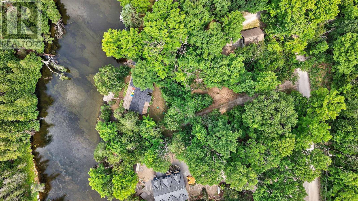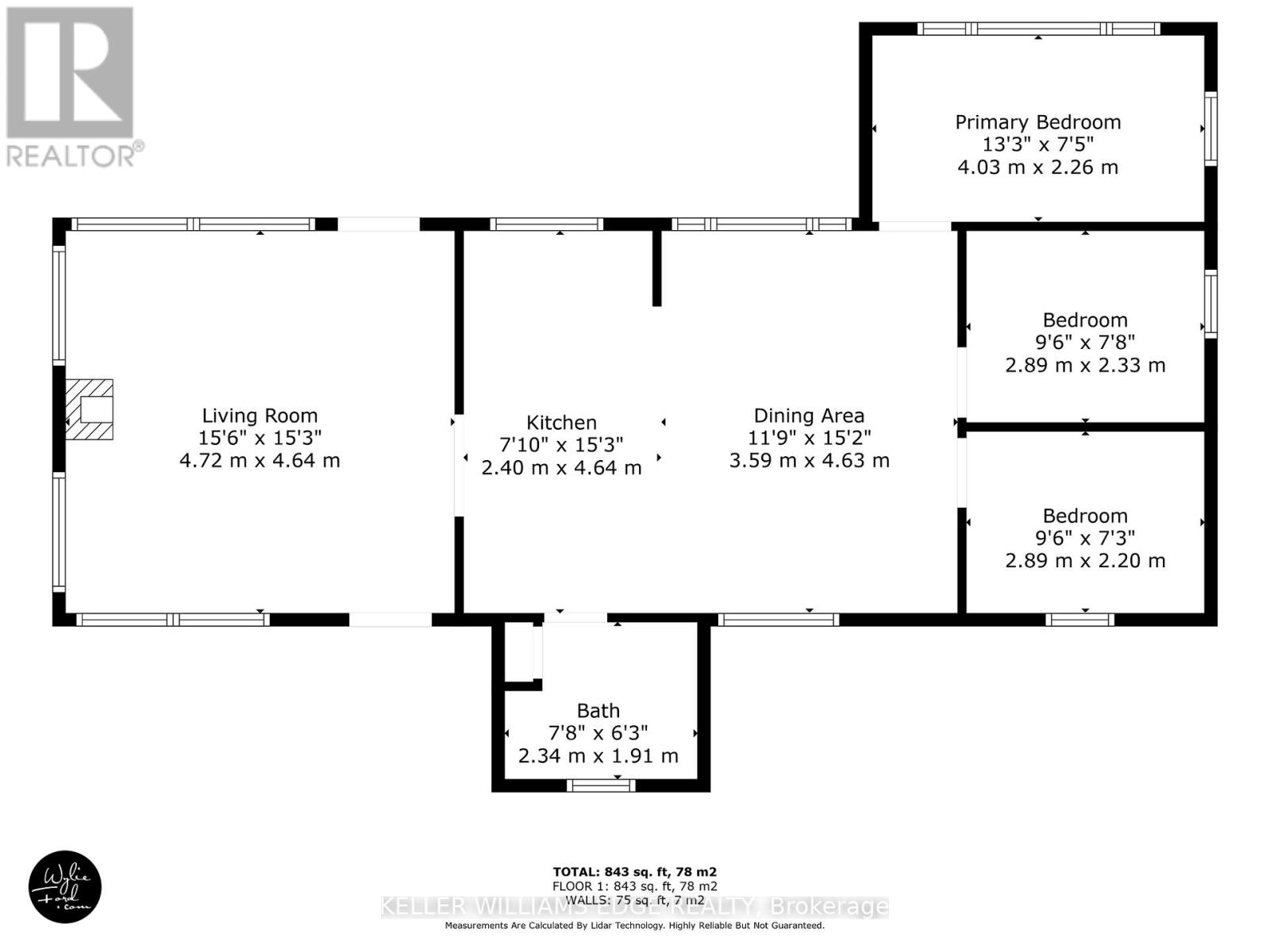92 Shadow Lake Rd 28 Road Kawartha Lakes, Ontario K0M 1K0
$699,000
Discover unparalleled privacy and endless adventure at this exceptional property, perfectly situated on the clean, clear waters of the Gull River in the heart of the Kawartha Lakes. This unique location offers the best of both worlds: a serene, private retreat and direct access to the expansive Shadow Lake system. Imagine lazy afternoons drifting along your own "personal lazy river" on the gentle currents of the Gull River, or embracing the thrill of both motorized and non-motorized water sports right from your doorstep. Whether it's kayaking, paddle-boarding, waterskiing, or fishing, this property is a dream for water enthusiasts. Nestled within a desirable limestone region, you'll appreciate a noticeably reduced bug population, allowing you to fully enjoy the great outdoors. The expansive lot provides lots of room to entertain, ensuring unforgettable gatherings with family and friends in a truly picturesque setting. This is more than just a property; it's a lifestyle. Don't miss your chance to own a piece of Kawartha Lakes paradise. (id:60365)
Property Details
| MLS® Number | X12297058 |
| Property Type | Single Family |
| Community Name | Somerville |
| Features | Guest Suite |
| ParkingSpaceTotal | 6 |
| ViewType | Direct Water View |
| WaterFrontType | Waterfront |
Building
| BathroomTotal | 1 |
| BedroomsAboveGround | 3 |
| BedroomsTotal | 3 |
| Appliances | Freezer, Furniture, Microwave, Hood Fan, Stove, Window Coverings, Refrigerator |
| ArchitecturalStyle | Bungalow |
| ConstructionStyleAttachment | Detached |
| ExteriorFinish | Vinyl Siding |
| FoundationType | Block |
| HeatingFuel | Electric |
| HeatingType | Other |
| StoriesTotal | 1 |
| SizeInterior | 700 - 1100 Sqft |
| Type | House |
| UtilityWater | Municipal Water, Lake/river Water Intake |
Parking
| No Garage |
Land
| AccessType | Private Docking |
| Acreage | No |
| Sewer | Septic System |
| SizeFrontage | 100 Ft |
| SizeIrregular | 100 Ft |
| SizeTotalText | 100 Ft |
| ZoningDescription | Rr3 |
Rooms
| Level | Type | Length | Width | Dimensions |
|---|---|---|---|---|
| Main Level | Living Room | 4.64 m | 4.72 m | 4.64 m x 4.72 m |
| Main Level | Kitchen | 4.64 m | 2.4 m | 4.64 m x 2.4 m |
| Main Level | Dining Room | 4.63 m | 3.59 m | 4.63 m x 3.59 m |
| Main Level | Primary Bedroom | 2.26 m | 4.03 m | 2.26 m x 4.03 m |
| Main Level | Bedroom 2 | 2.33 m | 2.89 m | 2.33 m x 2.89 m |
| Main Level | Bedroom 3 | 2.2 m | 2.89 m | 2.2 m x 2.89 m |
| Main Level | Bathroom | 1.91 m | 2.34 m | 1.91 m x 2.34 m |
Nick Daymond
Salesperson
3185 Harvester Rd Unit 1a
Burlington, Ontario L7N 3N8

