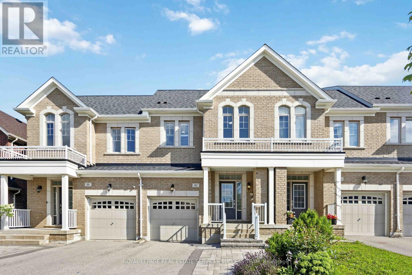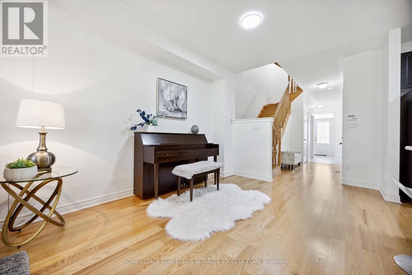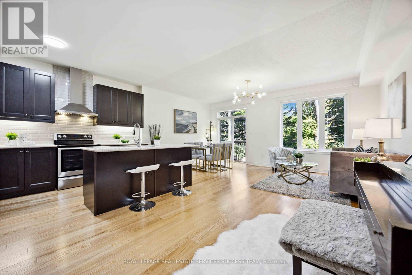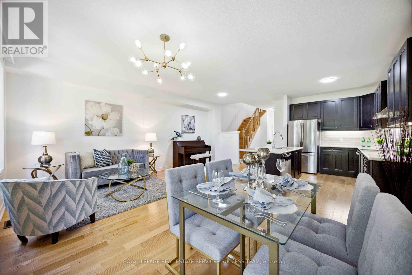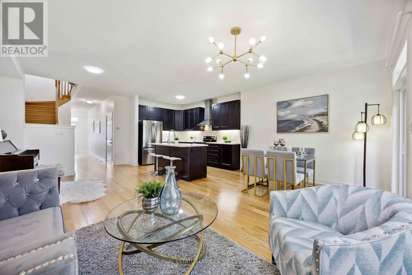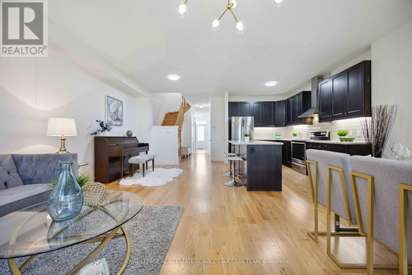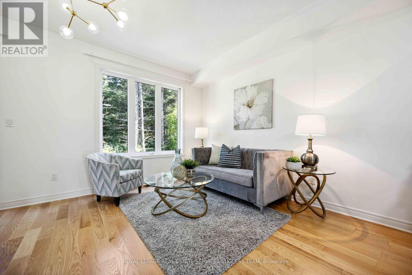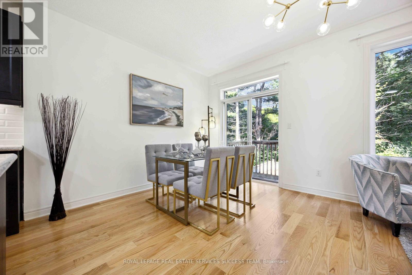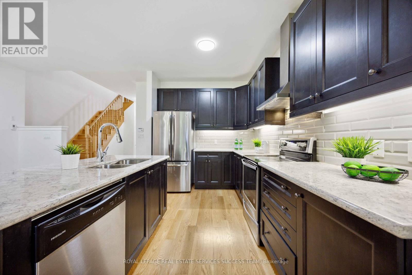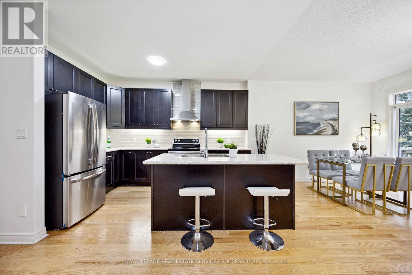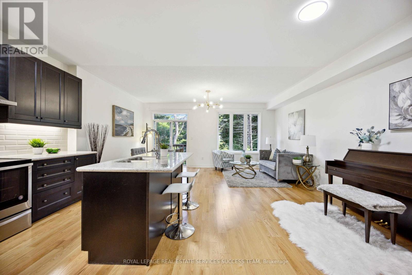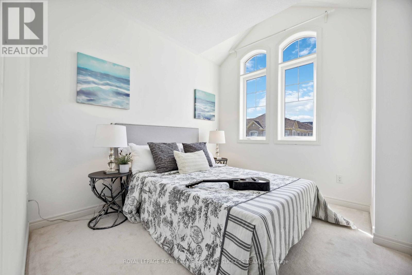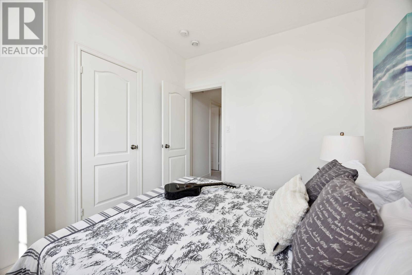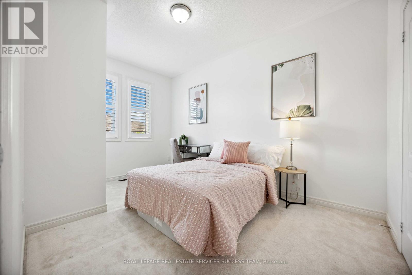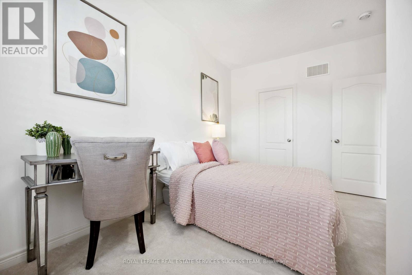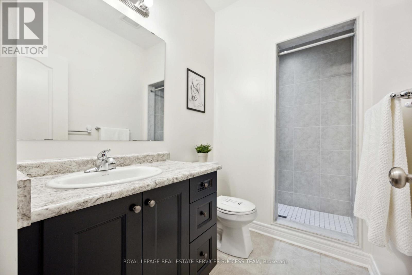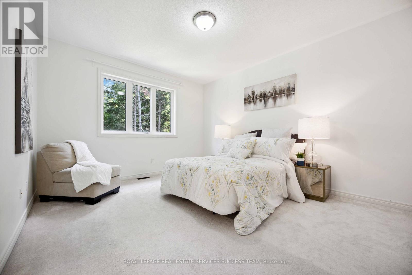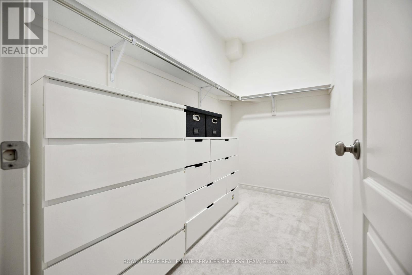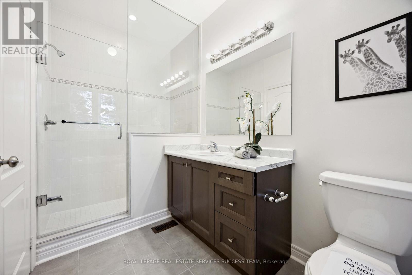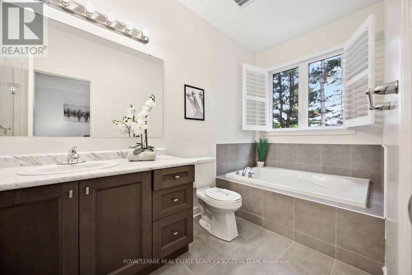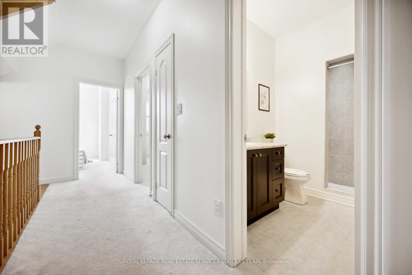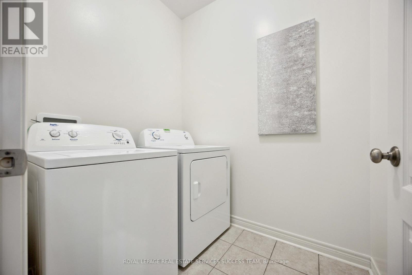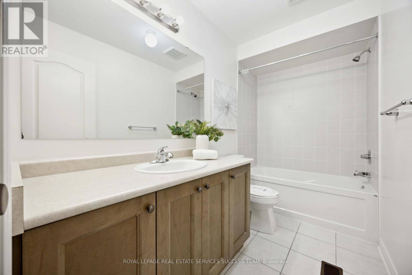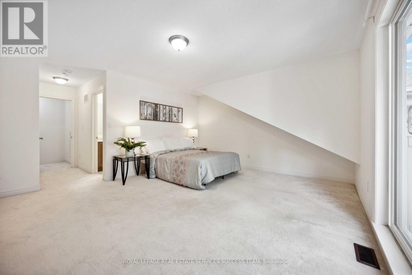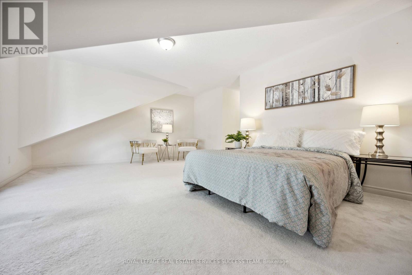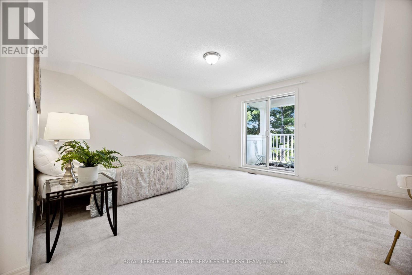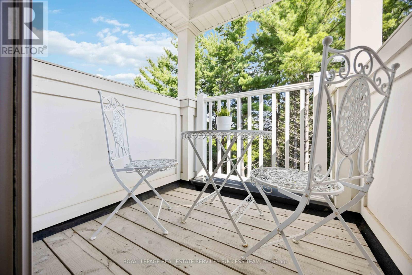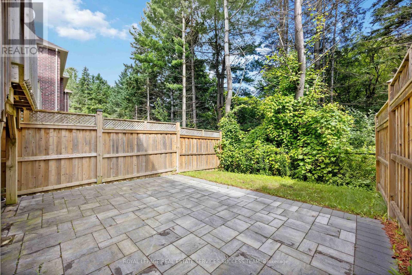92 Radial Drive Aurora, Ontario L4G 0Z8
$1,225,000
Discover this absolutely captivating traditional townhome, perfectly backing onto serene woods and mere steps from parks and trails. Enjoy unparalleled convenience with a five-minute drive to a major Shopping Centre, Big Box Stores, diverse restaurants, and recreation options, including Walmart and T&T Supermarket. Commuting is a breeze with quick access to Highway 404. Families will appreciate access to top-ranking Dr. G.W. Williams SS and a brand new YRDSB primary school. Inside, quality builder upgrades abound: a fourth bedroom with an ensuite and walk-out balcony offering breathtaking nature views, hardwood floors throughout the main level, a wall-mount canopy hood range, gas pipe rough-in for the stove, and a kitchen featuring wood cabinets and an island bar sink. The professionally finished front and back yard interlock pavers enhance curb appeal. This energy-efficient home also includes a drain water heat recovery unit, HRV system, and central vacuum rough-in. (id:60365)
Property Details
| MLS® Number | N12246509 |
| Property Type | Single Family |
| Community Name | Rural Aurora |
| AmenitiesNearBy | Park, Schools |
| EquipmentType | Water Heater |
| Features | Wooded Area, Paved Yard |
| ParkingSpaceTotal | 3 |
| RentalEquipmentType | Water Heater |
| Structure | Porch |
Building
| BathroomTotal | 4 |
| BedroomsAboveGround | 4 |
| BedroomsTotal | 4 |
| Age | 6 To 15 Years |
| Appliances | Garage Door Opener Remote(s), Dishwasher, Dryer, Stove, Washer, Refrigerator |
| BasementDevelopment | Unfinished |
| BasementType | Full (unfinished) |
| ConstructionStyleAttachment | Attached |
| CoolingType | Central Air Conditioning |
| ExteriorFinish | Brick |
| FlooringType | Hardwood, Carpeted |
| FoundationType | Concrete |
| HalfBathTotal | 1 |
| HeatingFuel | Natural Gas |
| HeatingType | Forced Air |
| StoriesTotal | 3 |
| SizeInterior | 2000 - 2500 Sqft |
| Type | Row / Townhouse |
| UtilityWater | Municipal Water |
Parking
| Garage |
Land
| Acreage | No |
| FenceType | Fenced Yard |
| LandAmenities | Park, Schools |
| Sewer | Sanitary Sewer |
| SizeDepth | 98 Ft ,8 In |
| SizeFrontage | 20 Ft ,1 In |
| SizeIrregular | 20.1 X 98.7 Ft |
| SizeTotalText | 20.1 X 98.7 Ft |
Rooms
| Level | Type | Length | Width | Dimensions |
|---|---|---|---|---|
| Second Level | Primary Bedroom | 4.34 m | 3.81 m | 4.34 m x 3.81 m |
| Second Level | Bedroom 2 | 4.27 m | 2.9 m | 4.27 m x 2.9 m |
| Second Level | Bedroom 3 | 3.15 m | 2.84 m | 3.15 m x 2.84 m |
| Third Level | Bedroom 4 | 4.27 m | 5.84 m | 4.27 m x 5.84 m |
| Ground Level | Great Room | 3.45 m | 5.69 m | 3.45 m x 5.69 m |
| Ground Level | Kitchen | 3.81 m | 2.74 m | 3.81 m x 2.74 m |
| Ground Level | Dining Room | 3.05 m | 3.1 m | 3.05 m x 3.1 m |
https://www.realtor.ca/real-estate/28523608/92-radial-drive-aurora-rural-aurora
Chong Feng
Salesperson
400-231 Oak Park Blvd
Oakville, Ontario L6H 7S8

