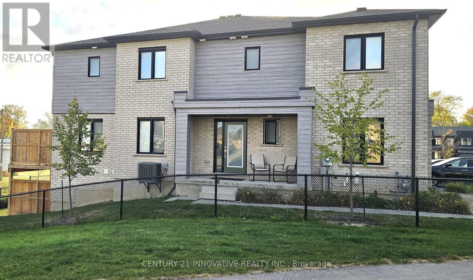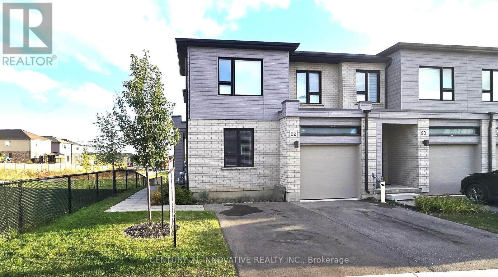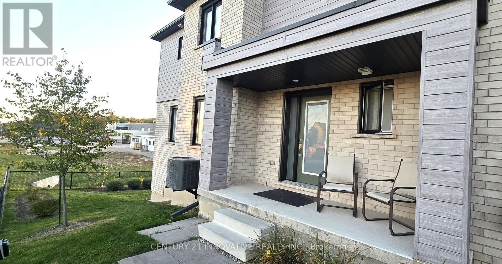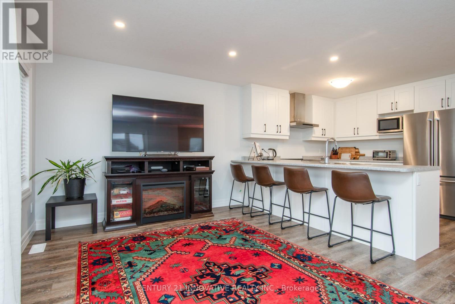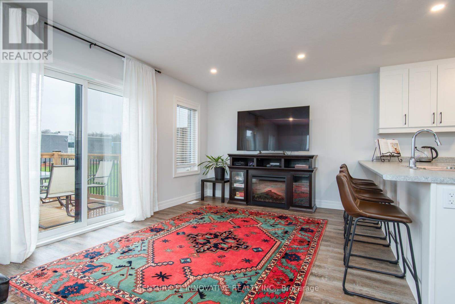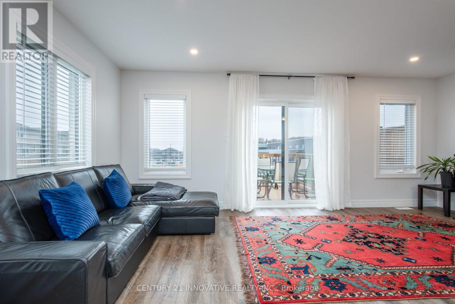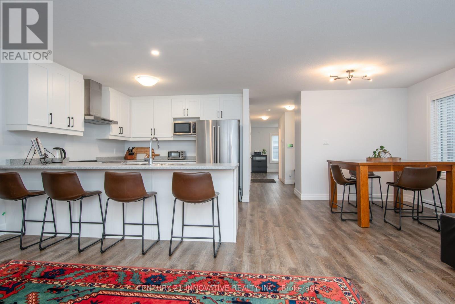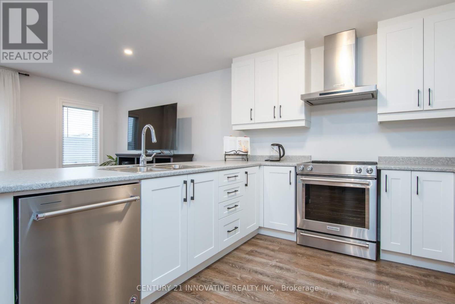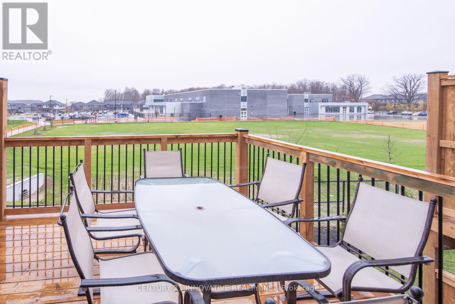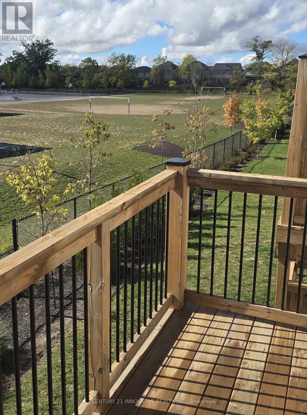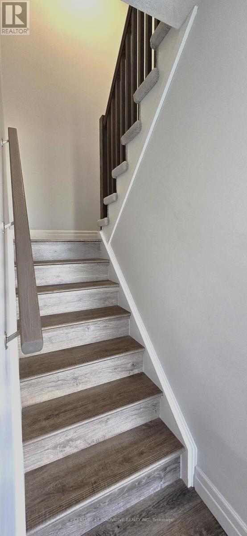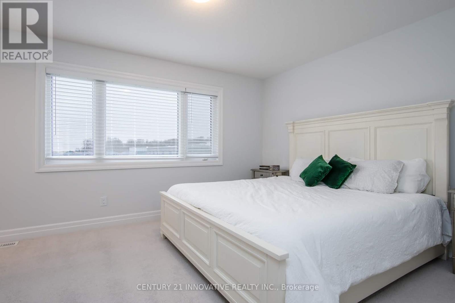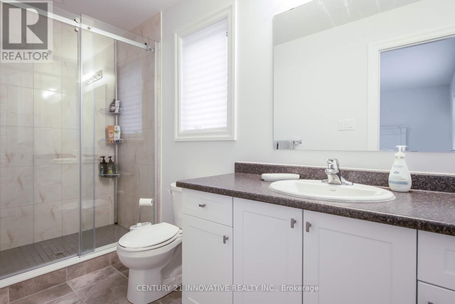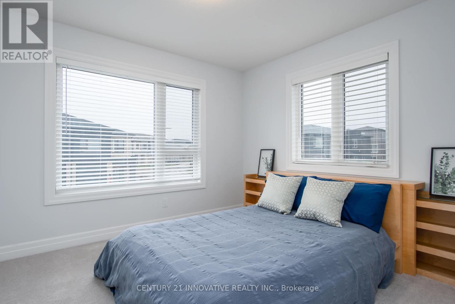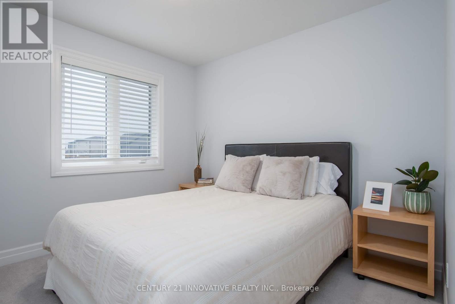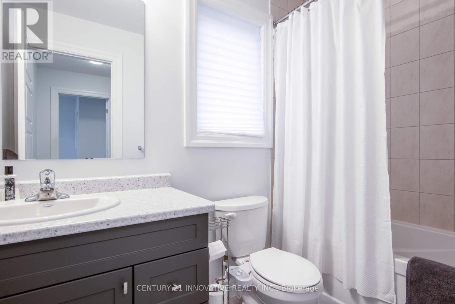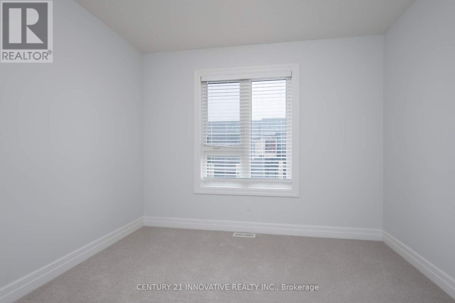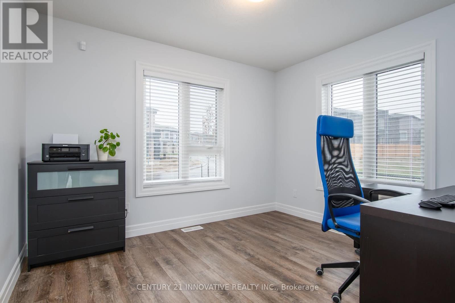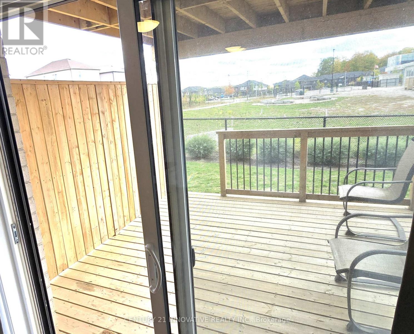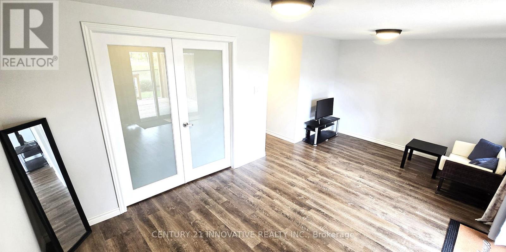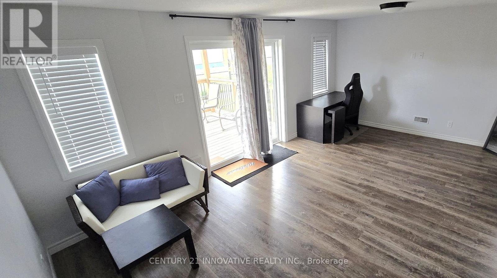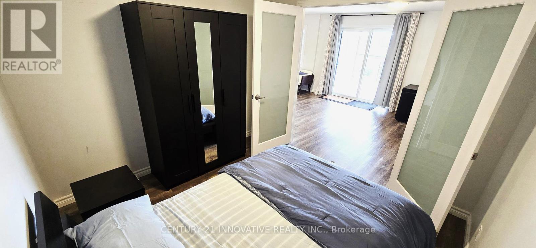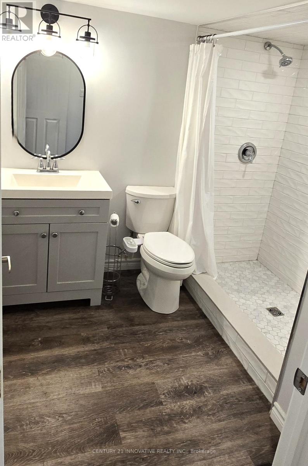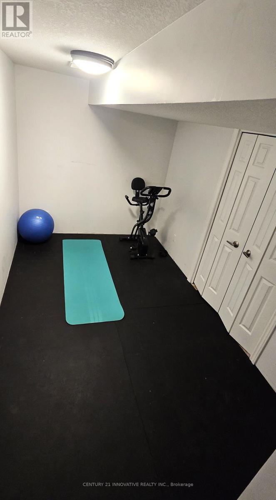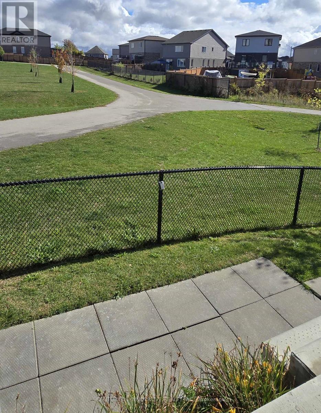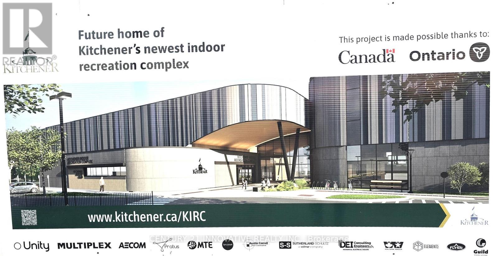92 Pony Way Kitchener, Ontario N2R 0R8
$959,900Maintenance, Parcel of Tied Land
$152 Monthly
Maintenance, Parcel of Tied Land
$152 MonthlyAbsolutely Rare & Unique Find!!! 5 BEDROOMS + 1 / 4 Bath, Corner Unit, Freehold Townhome With a Finished Walk-Out Basement. No Neighbors To The Side Or Back Nestled On A Premium 35 98 Ft Lot. It Feels More Like a Semi Overlooking Lush Greenery And Backing Onto Oak Creek Public School And Huron Community Centre. This Home Delivers Comfort And Functionality At Every Turn Offering Over 2,500 Sq. Ft. Of Total Living Space. The Modern Open-Concept Kitchen Flows Seamlessly Into The Sun-Filled Living Area, Framing A Beautiful View Of The Deck And Green Space Beyond. The Primary Suite Offers A Touch Of Luxury With A Glass-Enclosed Shower And A Spacious Walk-In Closet. The Lower Level Is Ideal As An In-Law Suite Or Other Creative Uses With Easy Access From The Gorgeous Patio To A Bright & Spacious Living Room, A Bedroom With French Doors And An Addition Exercise Room. Fantastic Location-Close To Shopping Plazas, Great Schools, Colleges And Indoor/Outdoor Recreation Facilities. A Truly Exceptional Opportunity To Own A Home That Combines Privacy, Space, And Convenience! (id:60365)
Property Details
| MLS® Number | X12465444 |
| Property Type | Single Family |
| EquipmentType | Water Heater |
| Features | Sump Pump, In-law Suite |
| ParkingSpaceTotal | 3 |
| RentalEquipmentType | Water Heater |
Building
| BathroomTotal | 4 |
| BedroomsAboveGround | 5 |
| BedroomsBelowGround | 1 |
| BedroomsTotal | 6 |
| Age | 0 To 5 Years |
| Appliances | Garage Door Opener Remote(s), Water Heater, Water Softener, Water Meter, Dishwasher, Dryer, Hood Fan, Stove, Washer, Window Coverings, Refrigerator |
| BasementDevelopment | Finished |
| BasementFeatures | Walk Out |
| BasementType | N/a (finished) |
| ConstructionStatus | Insulation Upgraded |
| ConstructionStyleAttachment | Attached |
| CoolingType | Central Air Conditioning |
| ExteriorFinish | Concrete |
| FlooringType | Vinyl |
| FoundationType | Concrete |
| HalfBathTotal | 1 |
| HeatingFuel | Natural Gas |
| HeatingType | Forced Air |
| StoriesTotal | 2 |
| SizeInterior | 1500 - 2000 Sqft |
| Type | Row / Townhouse |
| UtilityWater | Municipal Water |
Parking
| Attached Garage | |
| Garage |
Land
| Acreage | No |
| Sewer | Sanitary Sewer |
| SizeDepth | 98 Ft ,7 In |
| SizeFrontage | 35 Ft ,4 In |
| SizeIrregular | 35.4 X 98.6 Ft |
| SizeTotalText | 35.4 X 98.6 Ft |
Rooms
| Level | Type | Length | Width | Dimensions |
|---|---|---|---|---|
| Second Level | Primary Bedroom | 3.5 m | 4.41 m | 3.5 m x 4.41 m |
| Second Level | Bedroom 2 | 3.45 m | 3.07 m | 3.45 m x 3.07 m |
| Second Level | Bedroom 3 | 3.4 m | 3.07 m | 3.4 m x 3.07 m |
| Second Level | Bedroom 4 | 5.8 m | 3.07 m | 5.8 m x 3.07 m |
| Basement | Den | 3.6 m | 2.5 m | 3.6 m x 2.5 m |
| Basement | Living Room | 3 m | 3.07 m | 3 m x 3.07 m |
| Basement | Bedroom | 3 m | 2.84 m | 3 m x 2.84 m |
| Main Level | Living Room | 6 m | 3.2 m | 6 m x 3.2 m |
| Main Level | Kitchen | 3 m | 3 m | 3 m x 3 m |
| Main Level | Dining Room | 2.6 m | 3.5 m | 2.6 m x 3.5 m |
| Main Level | Bedroom 5 | 3.2 m | 3.42 m | 3.2 m x 3.42 m |
https://www.realtor.ca/real-estate/28996396/92-pony-way-kitchener
Ibrahim Zaki
Salesperson
1995 Salem Rd N, Unit 11 &12
Ajax, Ontario L1T 0J9

