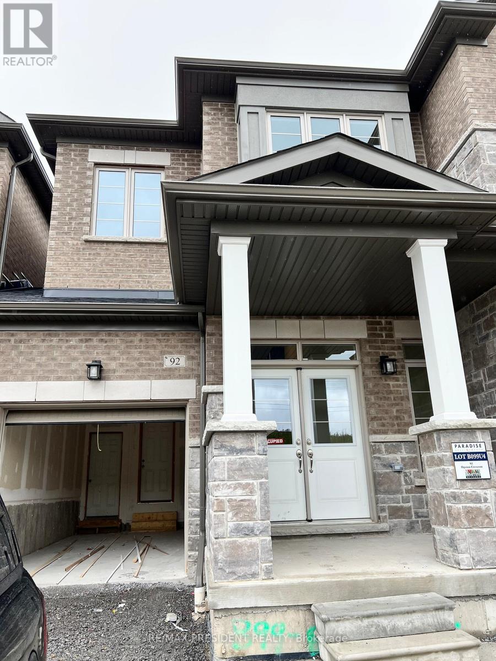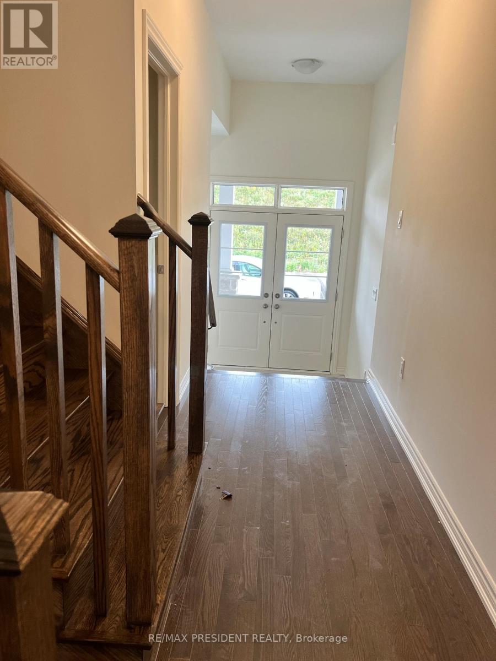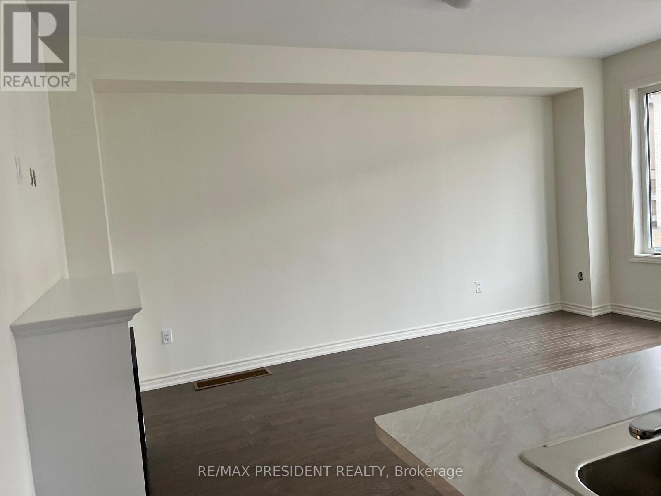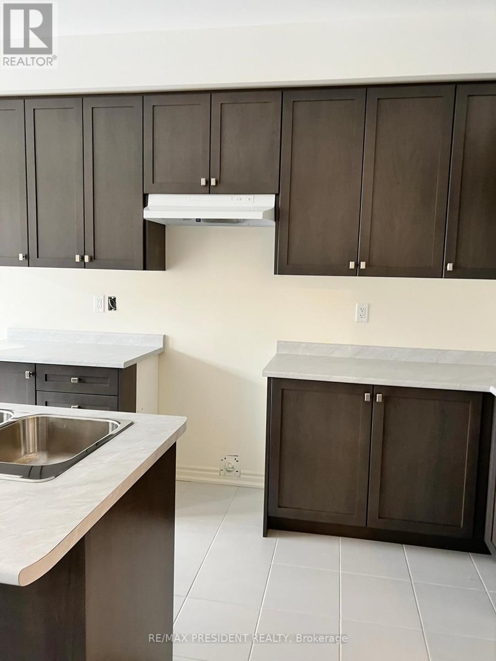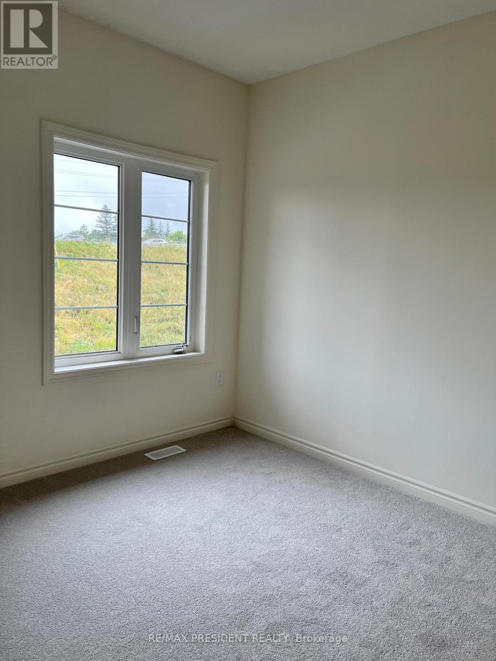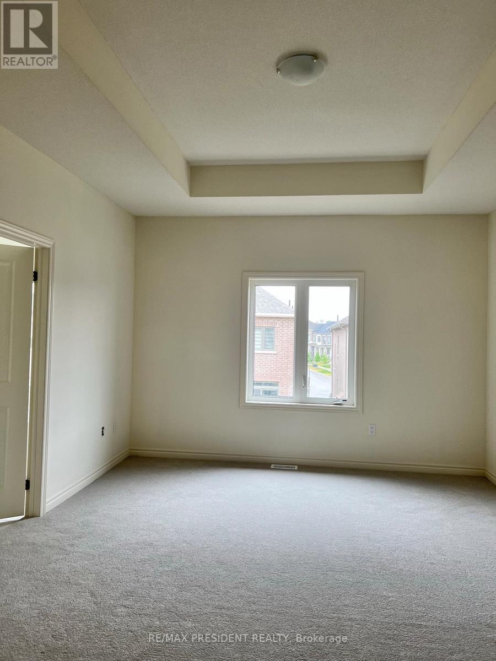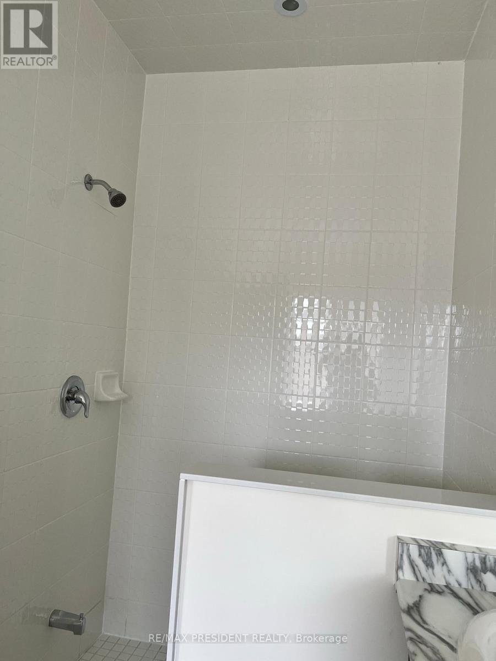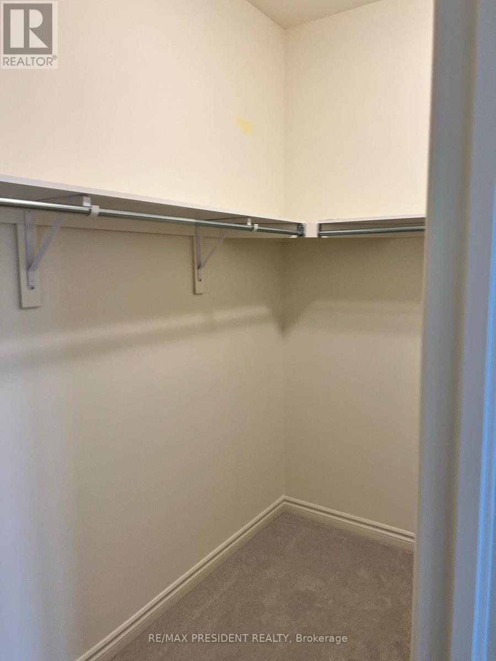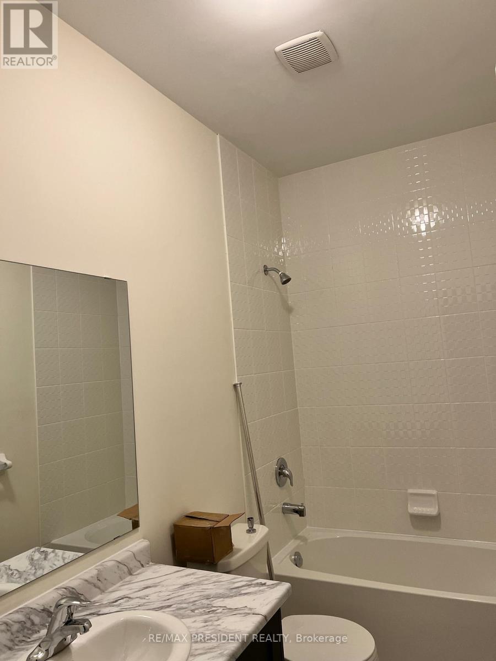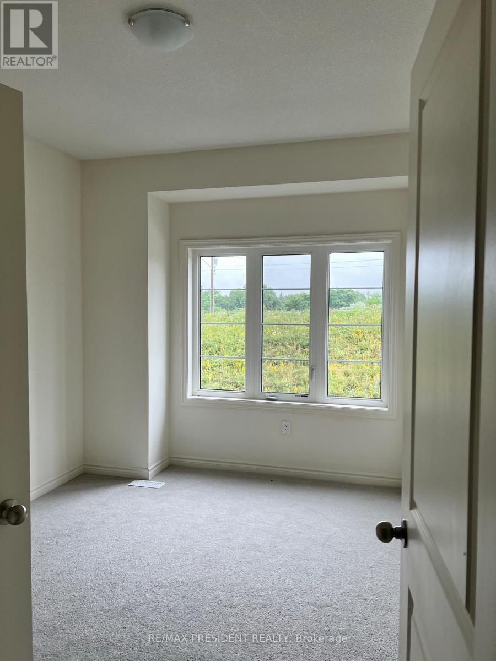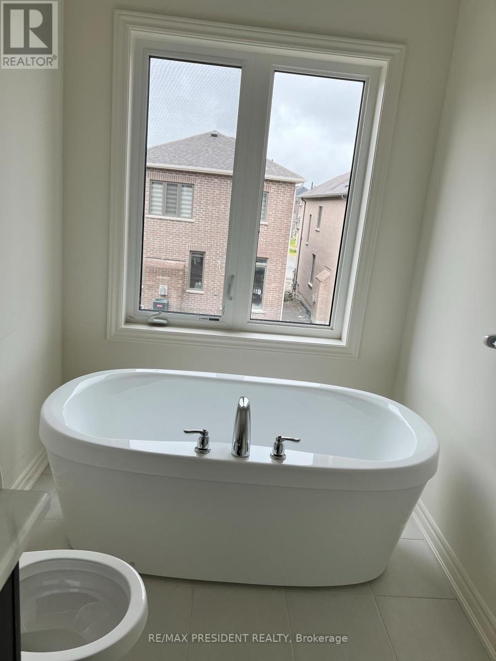92 Ogston Crescent Whitby, Ontario L1P 0H2
3 Bedroom
6 Bathroom
1500 - 2000 sqft
Fireplace
Central Air Conditioning
Forced Air
$3,100 Monthly
Townhouse for lease in a wonderful new neighbourhood. No houses across the street and quiet neighbourhood. Close To School, Park, Grocery, Shopping Centre. Open Concept with Plenty Of Natural Light with Backyard and front yard (id:60365)
Property Details
| MLS® Number | E12570130 |
| Property Type | Single Family |
| Community Name | Rural Whitby |
| Features | In Suite Laundry |
| ParkingSpaceTotal | 3 |
Building
| BathroomTotal | 6 |
| BedroomsAboveGround | 3 |
| BedroomsTotal | 3 |
| Age | 0 To 5 Years |
| Amenities | Fireplace(s) |
| Appliances | Garage Door Opener Remote(s) |
| BasementDevelopment | Unfinished |
| BasementType | N/a (unfinished) |
| ConstructionStyleAttachment | Attached |
| CoolingType | Central Air Conditioning |
| ExteriorFinish | Brick Facing |
| FireplacePresent | Yes |
| FireplaceTotal | 1 |
| FlooringType | Tile, Laminate |
| FoundationType | Concrete |
| HalfBathTotal | 1 |
| HeatingFuel | Electric |
| HeatingType | Forced Air |
| StoriesTotal | 2 |
| SizeInterior | 1500 - 2000 Sqft |
| Type | Row / Townhouse |
| UtilityWater | Municipal Water |
Parking
| Attached Garage | |
| Garage |
Land
| Acreage | No |
| Sewer | Sanitary Sewer |
| SizeDepth | 91 Ft ,10 In |
| SizeFrontage | 22 Ft |
| SizeIrregular | 22 X 91.9 Ft |
| SizeTotalText | 22 X 91.9 Ft |
Rooms
| Level | Type | Length | Width | Dimensions |
|---|---|---|---|---|
| Second Level | Primary Bedroom | 4.6 m | 4.9 m | 4.6 m x 4.9 m |
| Second Level | Bedroom 2 | 3.45 m | 3.6 m | 3.45 m x 3.6 m |
| Second Level | Bedroom 3 | 2.9 m | 4.25 m | 2.9 m x 4.25 m |
| Main Level | Kitchen | 2.8 m | 3.3 m | 2.8 m x 3.3 m |
| Main Level | Eating Area | 2.95 m | 2.4 m | 2.95 m x 2.4 m |
| Main Level | Family Room | 3.6 m | 5.9 m | 3.6 m x 5.9 m |
https://www.realtor.ca/real-estate/29130142/92-ogston-crescent-whitby-rural-whitby
Shvat Kashap
Salesperson
RE/MAX President Realty
80 Maritime Ontario Blvd #246
Brampton, Ontario L6S 0E7
80 Maritime Ontario Blvd #246
Brampton, Ontario L6S 0E7

