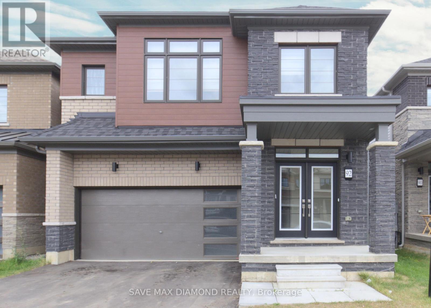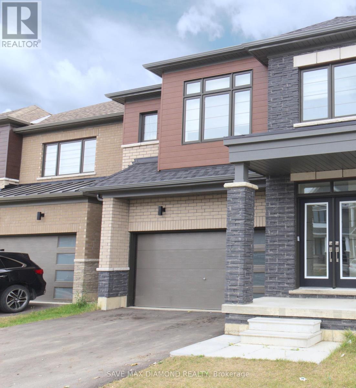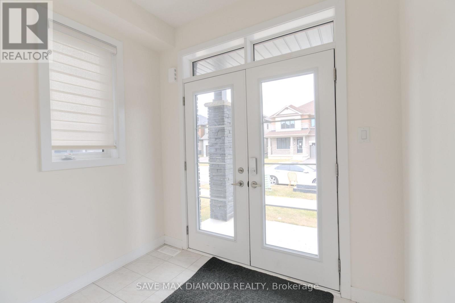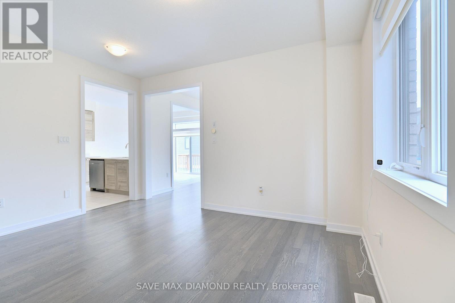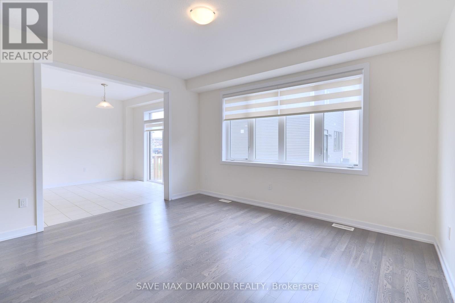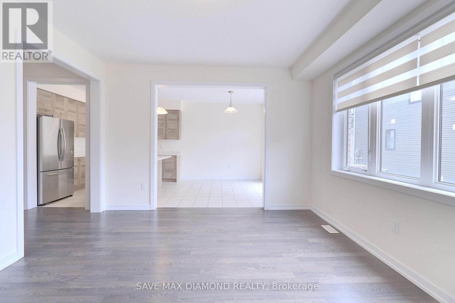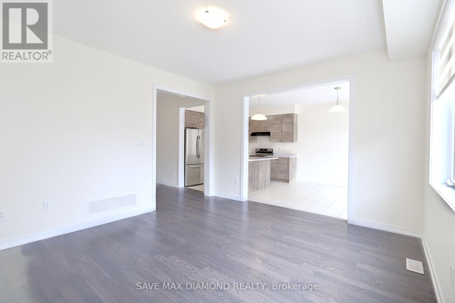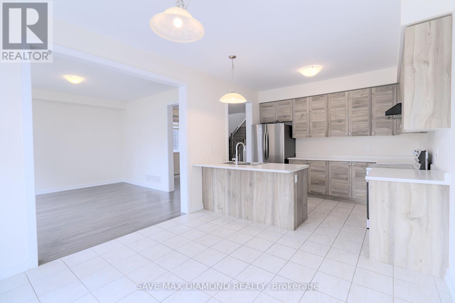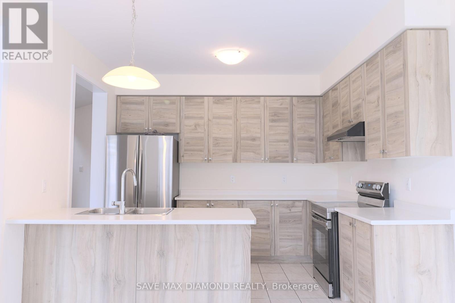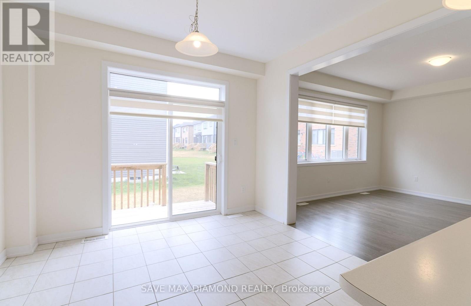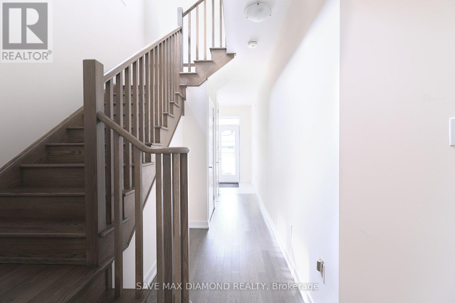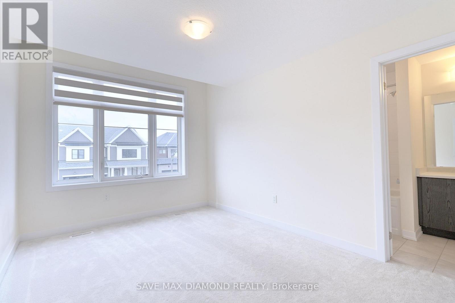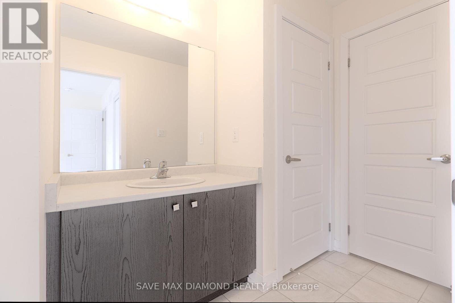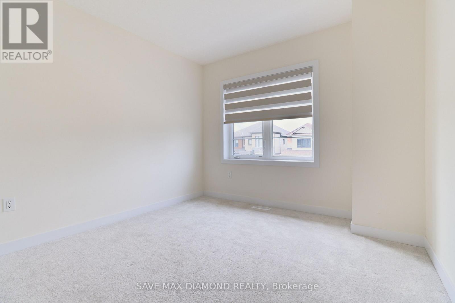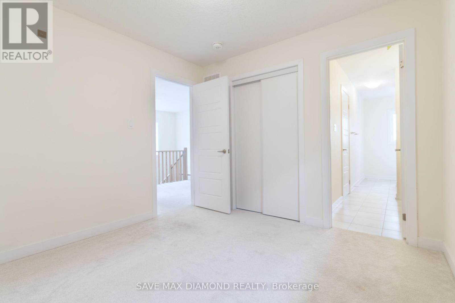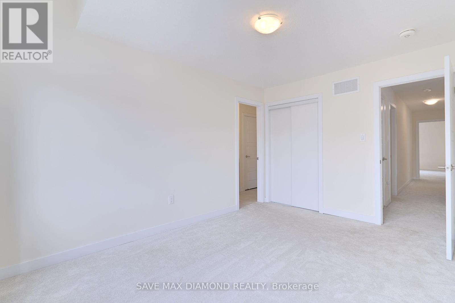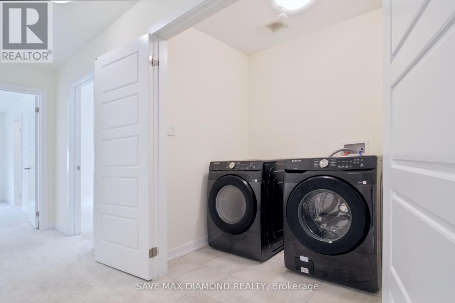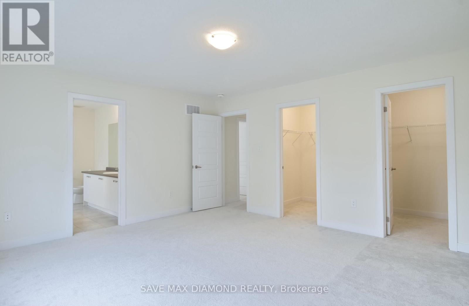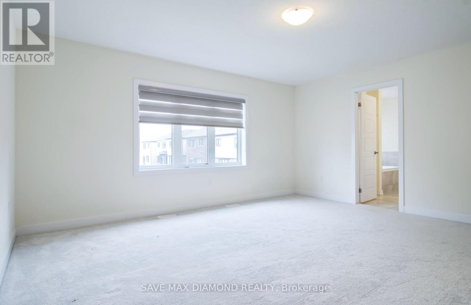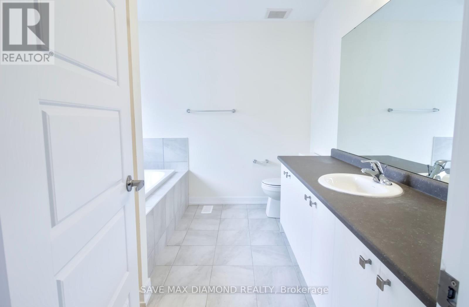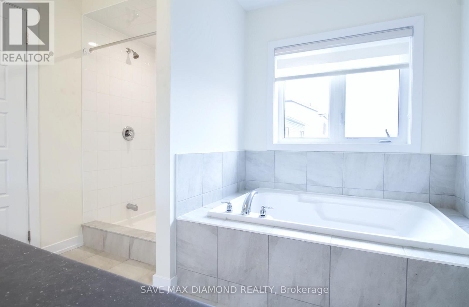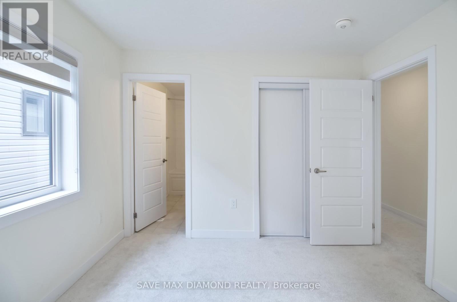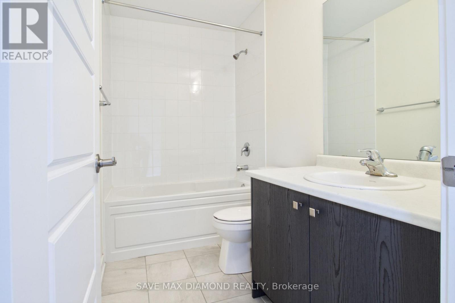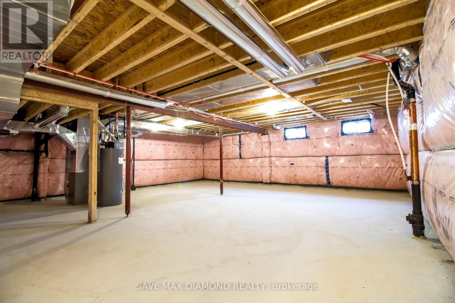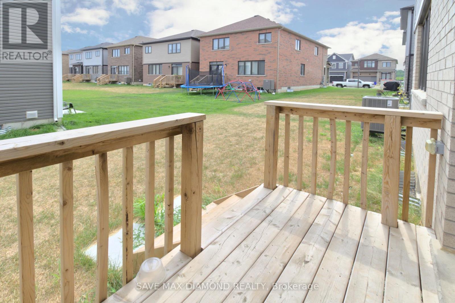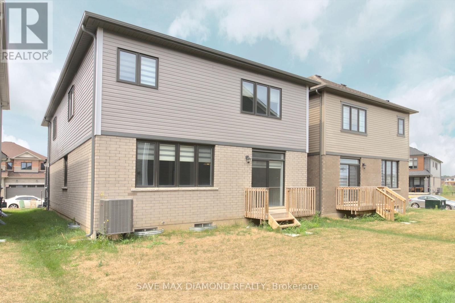92 Monteith Drive Brantford, Ontario N3T 0V8
$889,000
Introducing an exquisite 2023 built home boasting luxury features in Empire Wyndfield community. This beautiful Modern elevation home features 4 bedroom + 1 loft (used as 5th bedroom) & 4 washroom. offering ample space and elegance at every turn. As you step inside you are greeted with a welcoming foyer that sets the tone for the home's impeccable craftsmanship. Premium hardwood flooring graces the main floor, complemented by an open concept kitchen that adds warmth and style to the living space. The heart of this home is the kitchen with stunning island, cabinetry and SS appliances for both cooking enthusiasts and entertainer alike. Convenience meets functionality with a second floor laundry room. This home exudes and open & airy ambiance flooded with natural sunlight everywhere. Double garage provides parking space while the unfinished basement offers endless possibilities to customize. With schools, parks, shopping centers & other amenities just moment away, every convenience is within reach. Schedule your viewing today and discover the endless possibilities to customize. (id:60365)
Property Details
| MLS® Number | X12342729 |
| Property Type | Single Family |
| EquipmentType | Water Heater |
| ParkingSpaceTotal | 4 |
| RentalEquipmentType | Water Heater |
Building
| BathroomTotal | 4 |
| BedroomsAboveGround | 4 |
| BedroomsTotal | 4 |
| Appliances | Dishwasher, Dryer, Stove, Washer, Refrigerator |
| BasementDevelopment | Unfinished |
| BasementType | N/a (unfinished) |
| ConstructionStyleAttachment | Detached |
| CoolingType | Central Air Conditioning |
| ExteriorFinish | Aluminum Siding |
| HalfBathTotal | 1 |
| HeatingFuel | Natural Gas |
| HeatingType | Forced Air |
| StoriesTotal | 2 |
| SizeInterior | 2000 - 2500 Sqft |
| Type | House |
| UtilityWater | Municipal Water |
Parking
| Attached Garage | |
| Garage |
Land
| Acreage | No |
| Sewer | Sanitary Sewer |
| SizeDepth | 92 Ft ,1 In |
| SizeFrontage | 34 Ft ,1 In |
| SizeIrregular | 34.1 X 92.1 Ft |
| SizeTotalText | 34.1 X 92.1 Ft |
Rooms
| Level | Type | Length | Width | Dimensions |
|---|---|---|---|---|
| Second Level | Primary Bedroom | 6.34 m | 5.75 m | 6.34 m x 5.75 m |
| Second Level | Bedroom 2 | 3.94 m | 3.94 m | 3.94 m x 3.94 m |
| Second Level | Bedroom 3 | 3.1 m | 4.14 m | 3.1 m x 4.14 m |
| Second Level | Bedroom 4 | 3.23 m | 3.05 m | 3.23 m x 3.05 m |
| Second Level | Loft | 3.23 m | 3.36 m | 3.23 m x 3.36 m |
| Ground Level | Kitchen | 3.38 m | 3.05 m | 3.38 m x 3.05 m |
| Ground Level | Great Room | 4.45 m | 4.14 m | 4.45 m x 4.14 m |
| Ground Level | Dining Room | 4.45 m | 3.65 m | 4.45 m x 3.65 m |
| Ground Level | Eating Area | 3.38 m | 3.35 m | 3.38 m x 3.35 m |
| Ground Level | Foyer | Measurements not available |
https://www.realtor.ca/real-estate/28729365/92-monteith-drive-brantford
Lovely Bhagchandani
Broker
1534 Dundas St W
Mississauga, Ontario L5C 1E4

