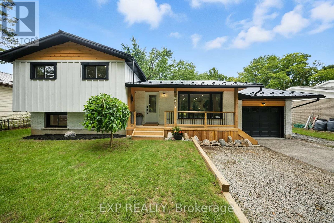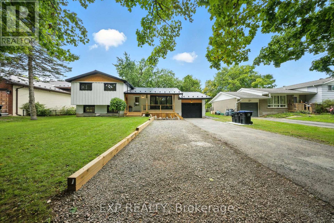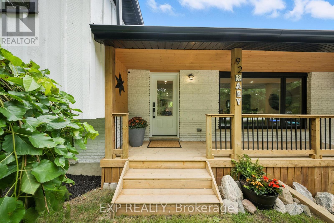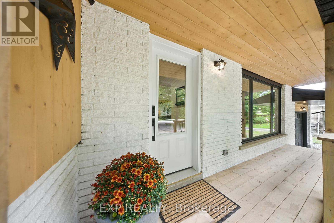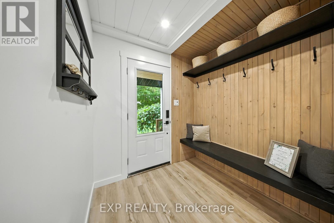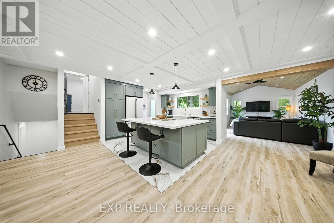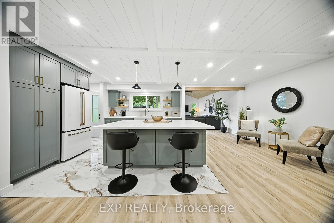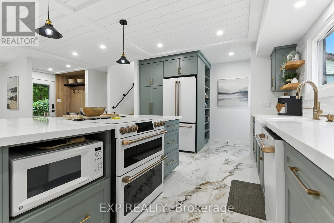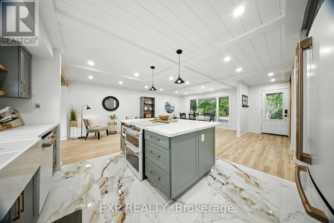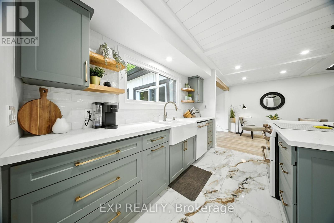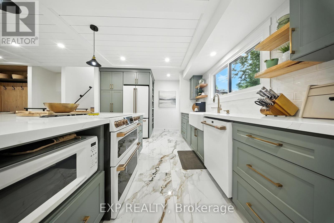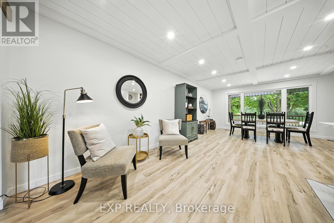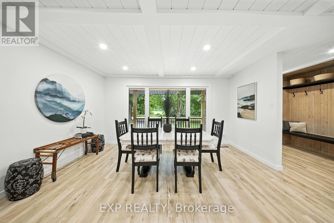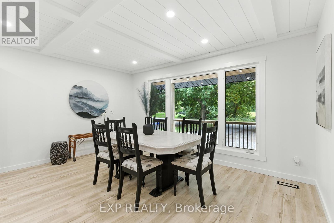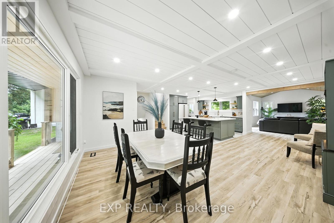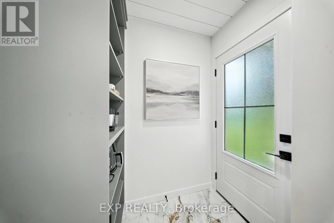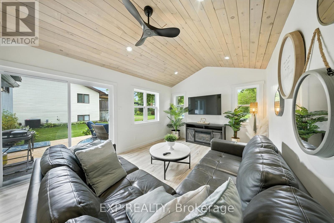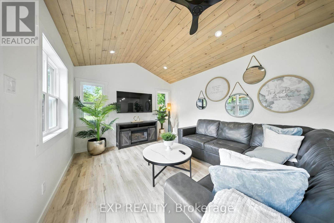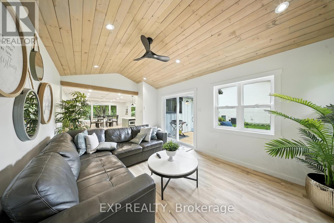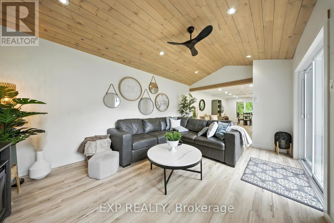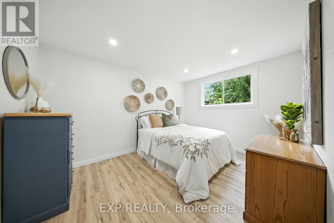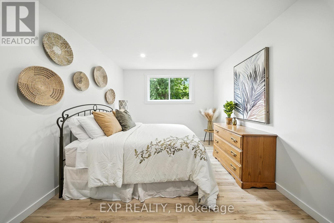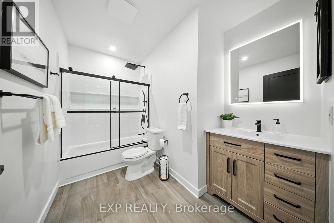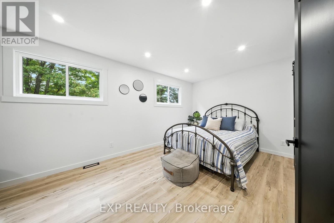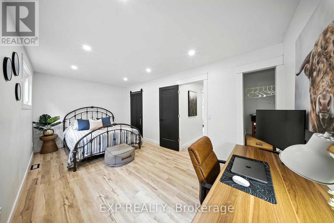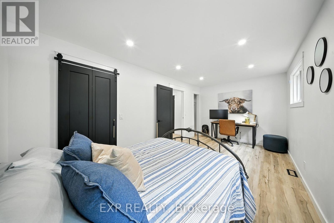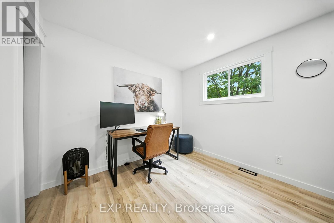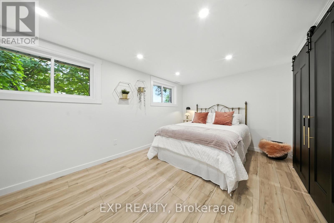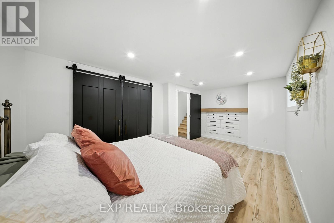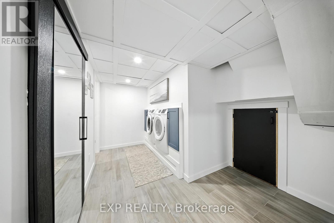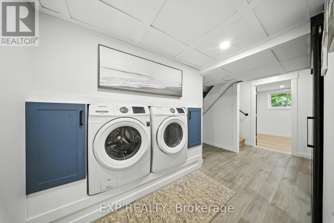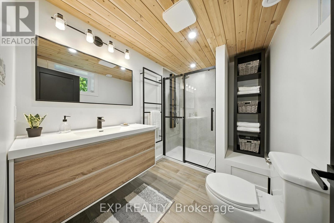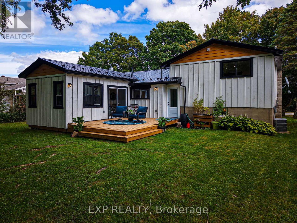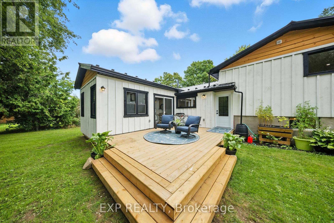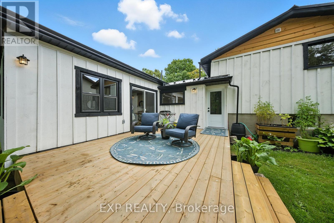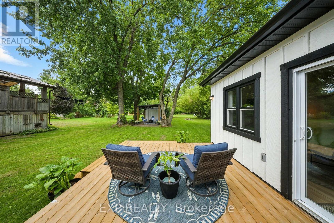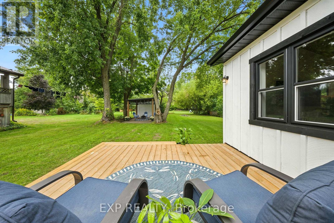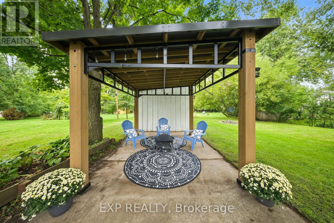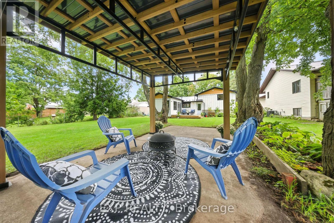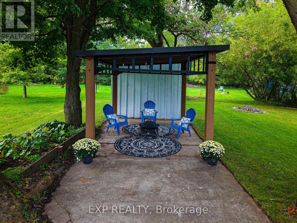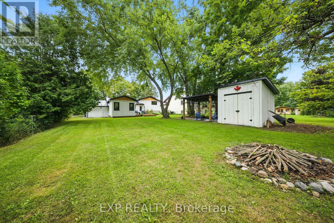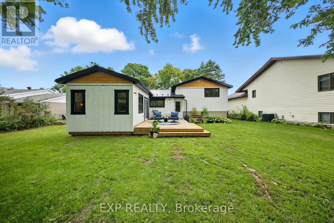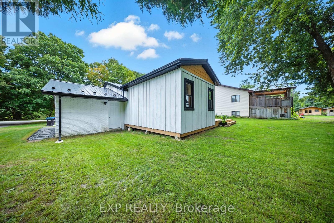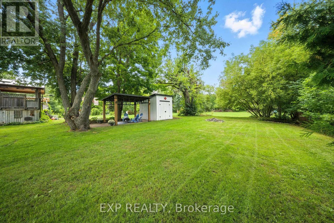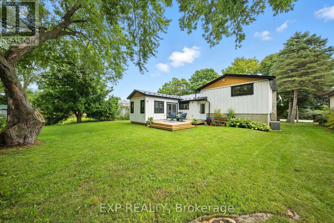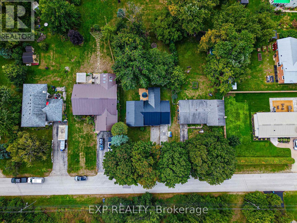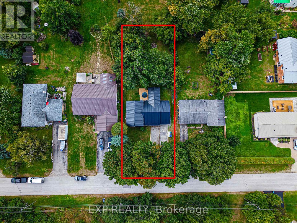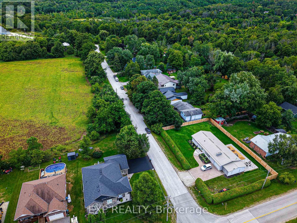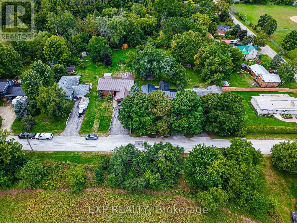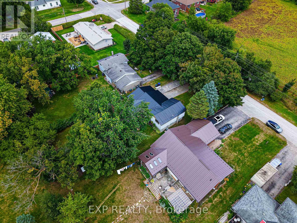92 Mary Street Clearview, Ontario L0M 1G0
$949,000
Welcome To 92 Mary Street, Your Peaceful Escape In The Heart Of Creemore! This Fully Remodeled And Renovated From Top To Bottom, Custom-Designed Home Blends Casual Elegance, Modern Comfort, And Timeless Style. The Bright, Open-Concept Living Area Features A Stunning Chef's Kitchen With New Cafe Appliances, A Massive Island, Quartz Countertops, Lots of Storage, Georgian Kitchen Custom Cabinetry, Pantry And Heated FloorsPerfect For Entertaining And Everyday Living. Offering Three Spacious Bedrooms, Each With A Walk-In or Enlarged Closet, And Two Newly Designed And Remodeled Full Bathrooms, The New Living Room Addition Boasts Cathedral Ceiling For Sumptuous Comfort And Functionality. Seamless Indoor-Outdoor Living Extends To A Brand-New Deck, Gazebo, Shed And Private Yard. Ideal For Relaxing Evenings Around The Fire Pit With Family And Friends. Every Detail Showcases High-Quality Craftsmanship, Allowing You To Simply Move In And Enjoy A Lifestyle Of Peace, Serenity, And Connection In The Sought-After Village Of Creemore. Close To Schools, Shopping, Restaurants, Cafes, Recreation, And A Lifestyle That Blends Community, Nature, And The Comfort Of A New Home Surrounded By Fully Grown TreYou Don't Want To Miss This Gem! This Turn Key Home Is Calling You To Creemore! New Metal Roof ('24), Board & Batten Siding ('25), 200 AMP Panel Upgrade ('25), And So Much More! Offers Accepted Any Time. (id:60365)
Property Details
| MLS® Number | S12382697 |
| Property Type | Single Family |
| Community Name | Creemore |
| AmenitiesNearBy | Park, Schools |
| CommunityFeatures | Community Centre |
| Features | Cul-de-sac, Wooded Area, Carpet Free, Gazebo, Sump Pump |
| ParkingSpaceTotal | 5 |
| Structure | Deck, Porch, Shed |
Building
| BathroomTotal | 2 |
| BedroomsAboveGround | 2 |
| BedroomsBelowGround | 1 |
| BedroomsTotal | 3 |
| Age | 51 To 99 Years |
| Appliances | Water Heater, Water Softener, Water Treatment, Dishwasher, Dryer, Stove, Washer, Refrigerator |
| BasementDevelopment | Finished |
| BasementType | N/a (finished) |
| ConstructionStyleAttachment | Detached |
| ConstructionStyleSplitLevel | Sidesplit |
| CoolingType | Central Air Conditioning |
| ExteriorFinish | Wood, Brick |
| FireProtection | Smoke Detectors |
| FlooringType | Vinyl, Ceramic |
| FoundationType | Block |
| HeatingFuel | Natural Gas |
| HeatingType | Forced Air |
| SizeInterior | 1100 - 1500 Sqft |
| Type | House |
| UtilityWater | Municipal Water |
Parking
| Attached Garage | |
| Garage |
Land
| Acreage | No |
| LandAmenities | Park, Schools |
| Sewer | Sanitary Sewer |
| SizeDepth | 167 Ft |
| SizeFrontage | 66 Ft ,6 In |
| SizeIrregular | 66.5 X 167 Ft |
| SizeTotalText | 66.5 X 167 Ft |
Rooms
| Level | Type | Length | Width | Dimensions |
|---|---|---|---|---|
| Lower Level | Bedroom 3 | 5.03 m | 3 m | 5.03 m x 3 m |
| Lower Level | Bathroom | 2.85 m | 1.88 m | 2.85 m x 1.88 m |
| Lower Level | Laundry Room | 0.99 m | 2.29 m | 0.99 m x 2.29 m |
| Main Level | Dining Room | 4.19 m | 3.96 m | 4.19 m x 3.96 m |
| Main Level | Kitchen | 4.5 m | 3.53 m | 4.5 m x 3.53 m |
| Main Level | Eating Area | 2.57 m | 2.93 m | 2.57 m x 2.93 m |
| Main Level | Living Room | 3.28 m | 5.49 m | 3.28 m x 5.49 m |
| Upper Level | Primary Bedroom | 5.36 m | 2.82 m | 5.36 m x 2.82 m |
| Upper Level | Bedroom 2 | 3.02 m | 3.94 m | 3.02 m x 3.94 m |
| Upper Level | Bathroom | 2.2 m | 2.9 m | 2.2 m x 2.9 m |
Utilities
| Cable | Available |
| Electricity | Installed |
| Sewer | Installed |
https://www.realtor.ca/real-estate/28817862/92-mary-street-clearview-creemore-creemore
Catherine Diane Battah
Salesperson
4711 Yonge St 10th Flr, 106430
Toronto, Ontario M2N 6K8

