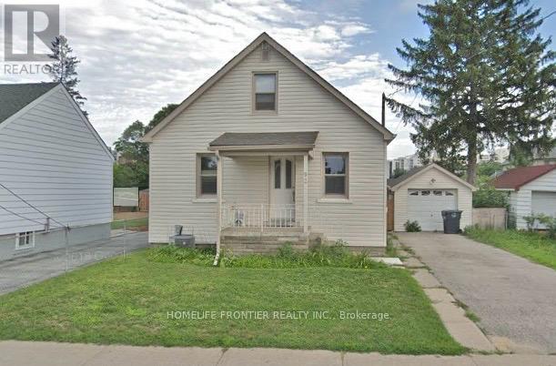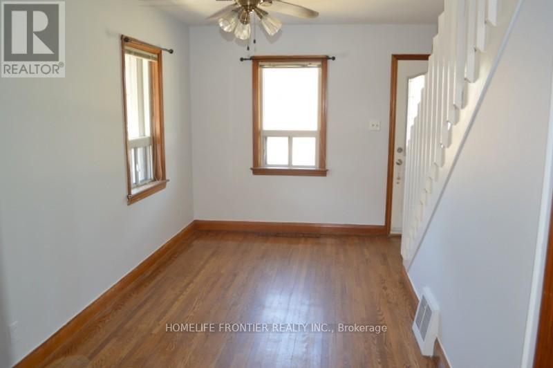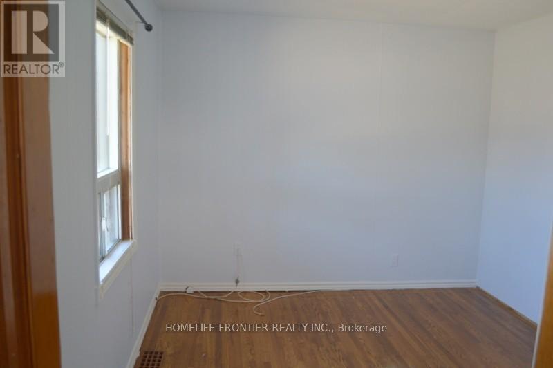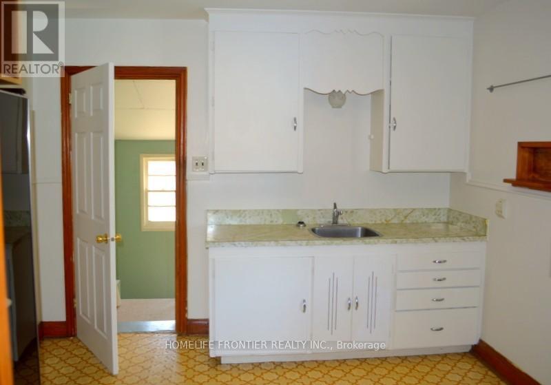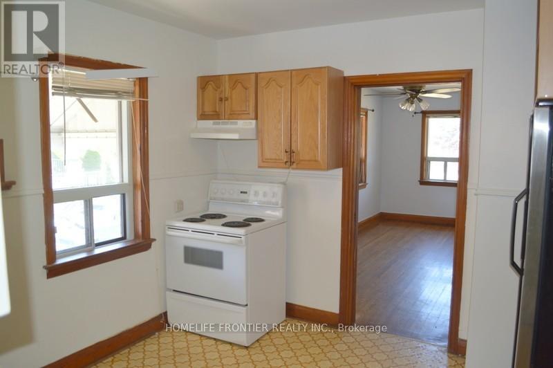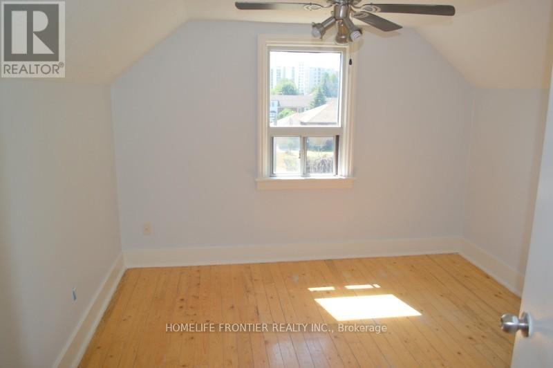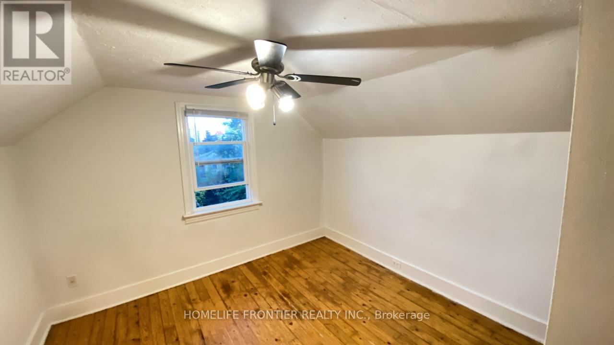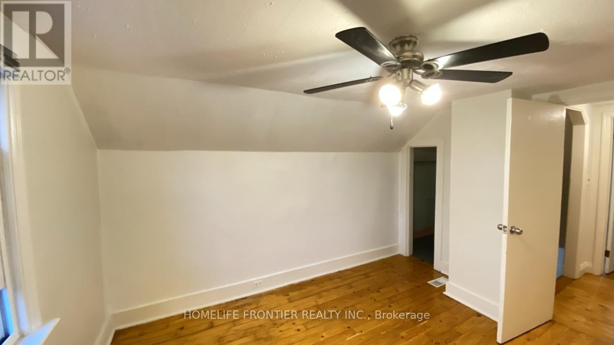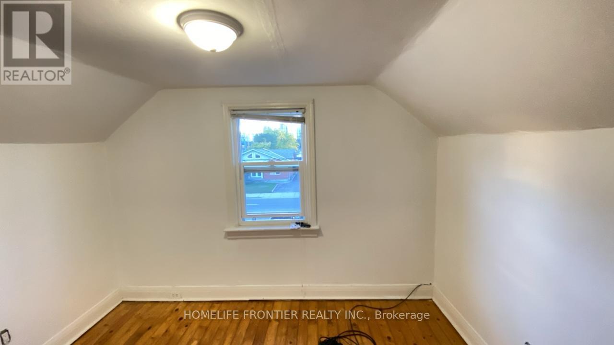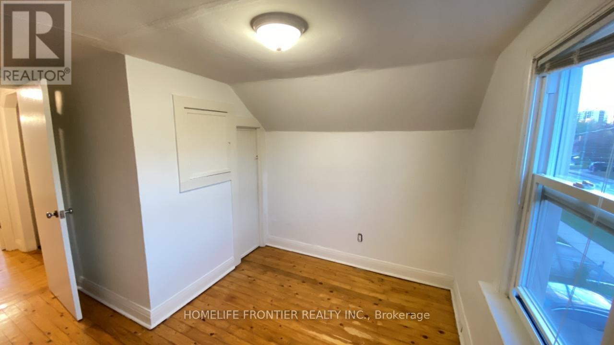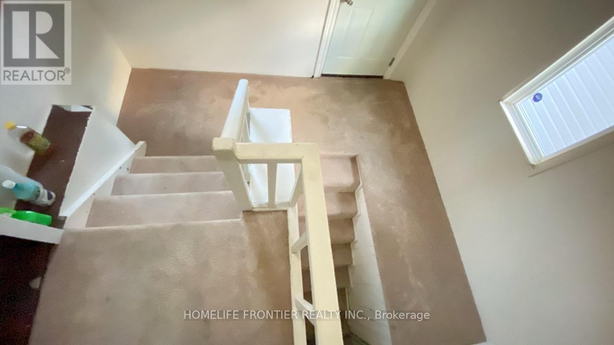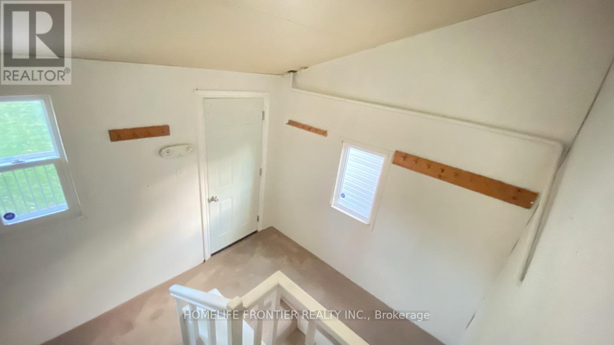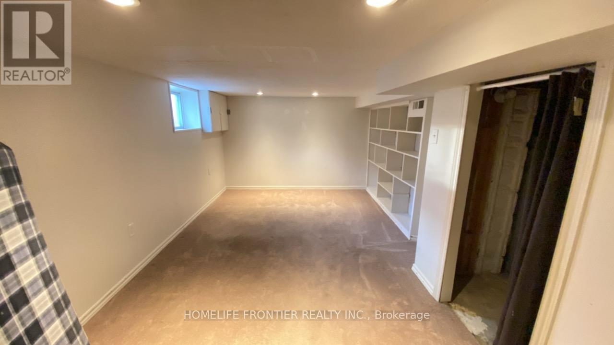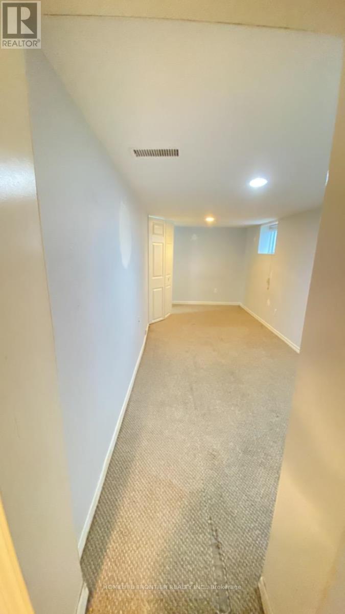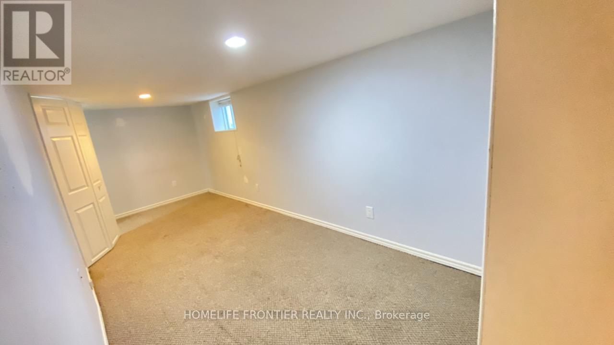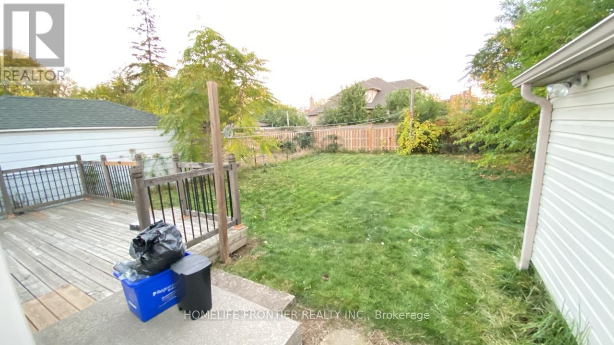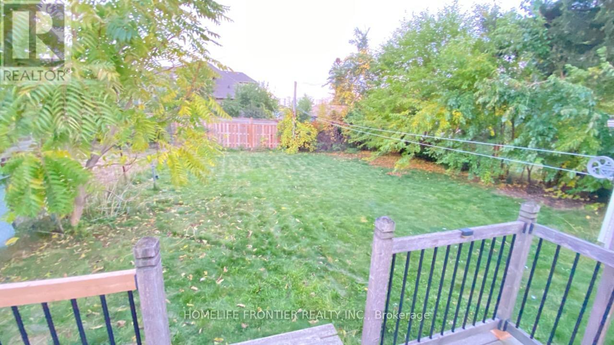92 King Street W Mississauga, Ontario L5B 1G9
$2,600 Monthly
12/15th Move in, will be professionally cleaned. This home offers spacious living with hardwood floors on the main and second levels, separate living and dining areas, a finished basement with built-in shelving and a three-piece bathroom, a large private backyard with a deck, a detached garage, and parking for three vehicles. ***** The legal rental price is $2,857.14, a 2% discount is available for timely rent payments. Additionally, tenants who agree to handle lawn care and snow removal will receive a $200 monthly rebate. With both discount and rebate applied, the effective rent is reduced to the asking price $2,600. (id:60365)
Property Details
| MLS® Number | W12486823 |
| Property Type | Single Family |
| Community Name | Cooksville |
| AmenitiesNearBy | Public Transit, Park |
| CommunityFeatures | Community Centre |
| ParkingSpaceTotal | 3 |
Building
| BathroomTotal | 2 |
| BedroomsAboveGround | 3 |
| BedroomsTotal | 3 |
| BasementDevelopment | Finished |
| BasementType | N/a (finished) |
| ConstructionStyleAttachment | Detached |
| CoolingType | Central Air Conditioning |
| ExteriorFinish | Aluminum Siding |
| FlooringType | Hardwood, Vinyl, Carpeted |
| FoundationType | Unknown |
| HeatingFuel | Natural Gas |
| HeatingType | Forced Air |
| StoriesTotal | 2 |
| SizeInterior | 700 - 1100 Sqft |
| Type | House |
| UtilityWater | Municipal Water |
Parking
| Detached Garage | |
| Garage |
Land
| Acreage | No |
| LandAmenities | Public Transit, Park |
| Sewer | Sanitary Sewer |
Rooms
| Level | Type | Length | Width | Dimensions |
|---|---|---|---|---|
| Second Level | Bedroom | 3.6 m | 3.2 m | 3.6 m x 3.2 m |
| Second Level | Bedroom | 3.5 m | 3.05 m | 3.5 m x 3.05 m |
| Basement | Living Room | 3.05 m | 6.1 m | 3.05 m x 6.1 m |
| Basement | Bedroom | 2.13 m | 4.27 m | 2.13 m x 4.27 m |
| Ground Level | Living Room | 4.9 m | 2.44 m | 4.9 m x 2.44 m |
| Ground Level | Den | 3.1 m | 3.25 m | 3.1 m x 3.25 m |
| Ground Level | Kitchen | 3.25 m | 3.25 m | 3.25 m x 3.25 m |
| Ground Level | Primary Bedroom | 3.3 m | 3.15 m | 3.3 m x 3.15 m |
https://www.realtor.ca/real-estate/29042316/92-king-street-w-mississauga-cooksville-cooksville
Paul Cho
Salesperson
7620 Yonge Street Unit 400
Thornhill, Ontario L4J 1V9

