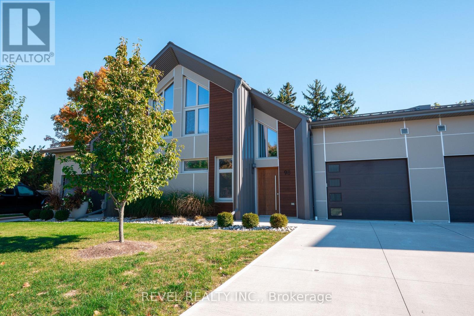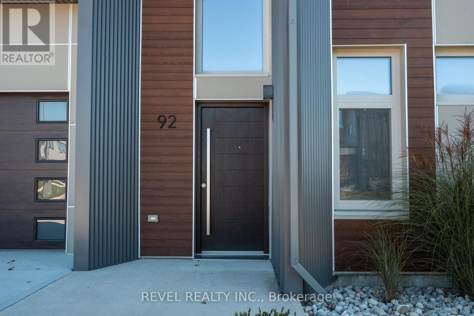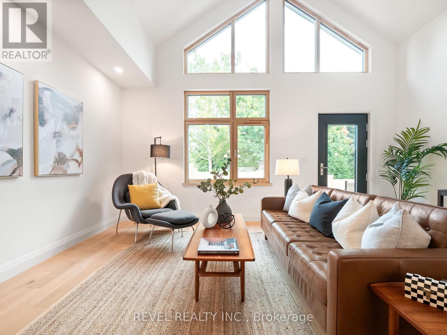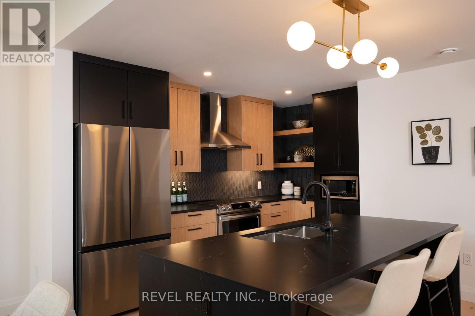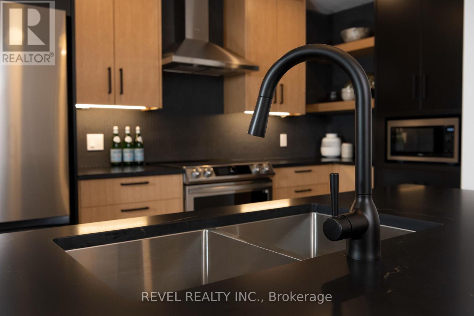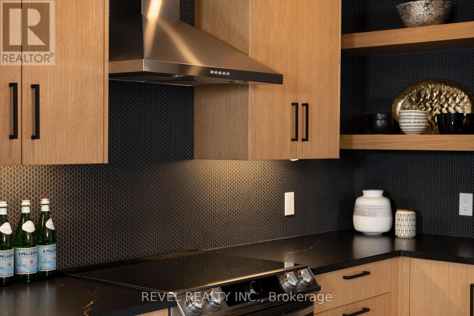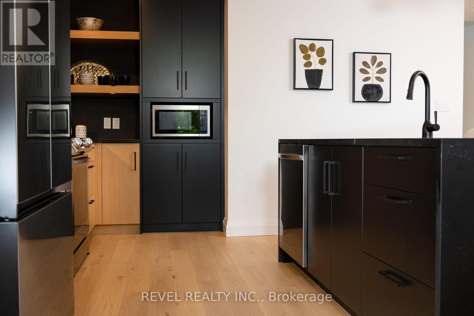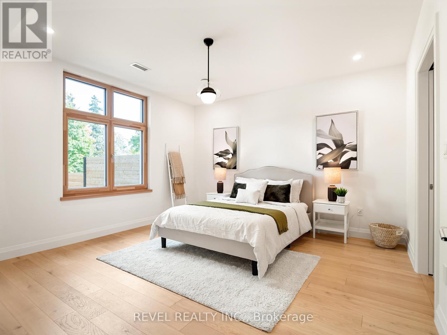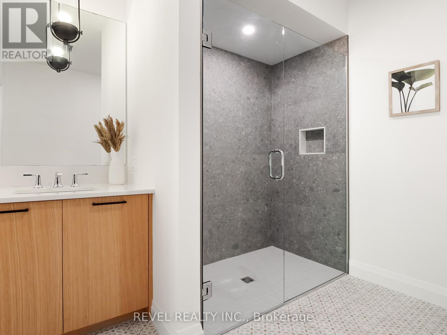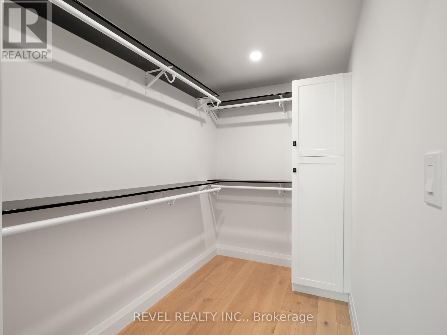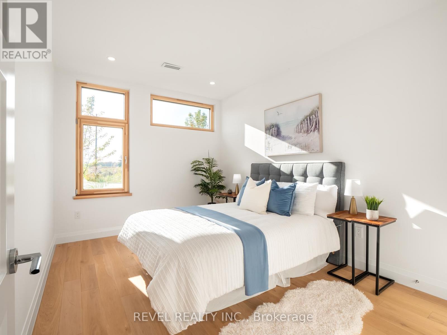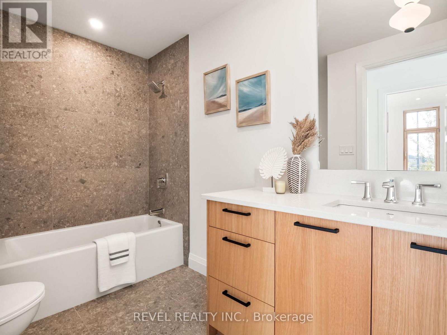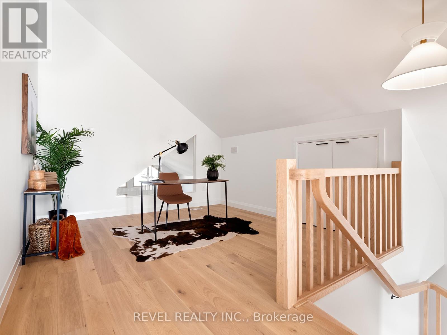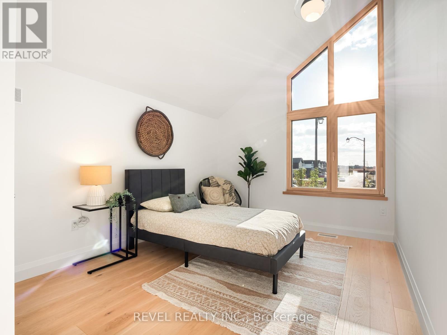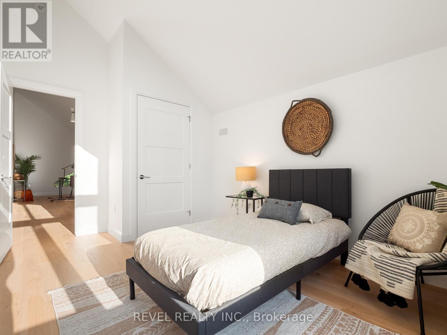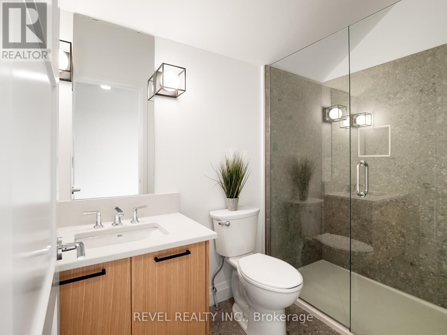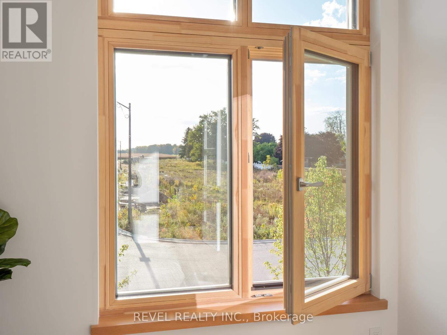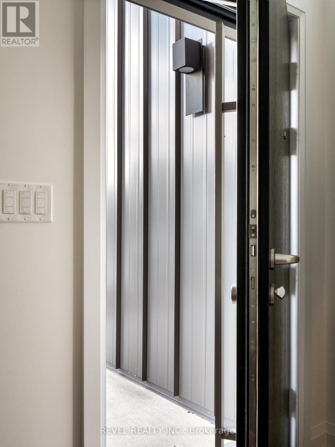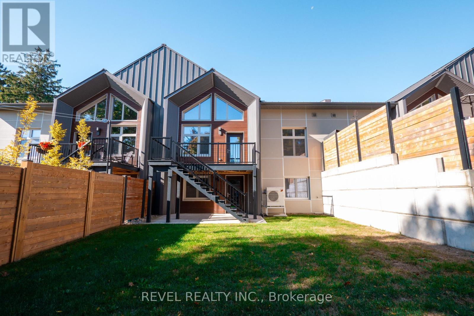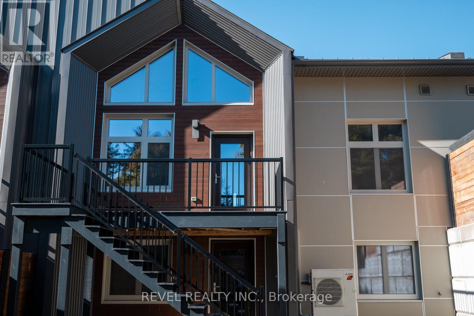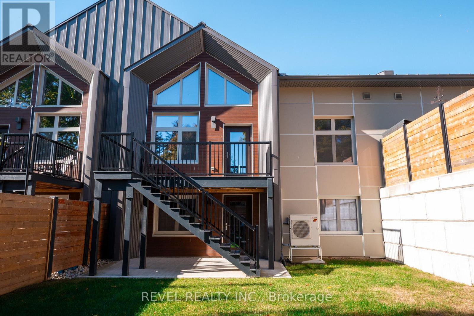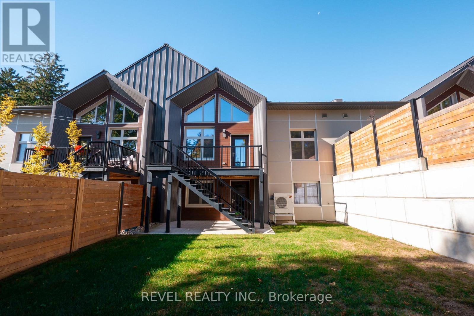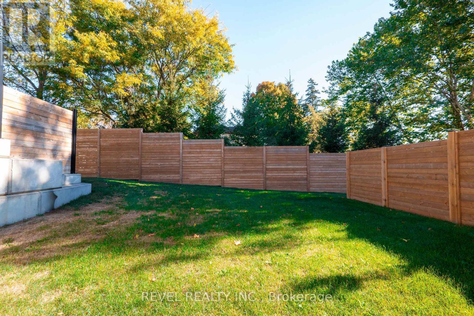92 Elgin Street Zorra, Ontario N0J 1J0
$825,000
First-time homebuyers save on a portion of the HST. Three large bedrooms, three full bathrooms, oodles of free upgrades and high-end finishes such as quartz countertops, European tilt-and-turn windows, solid-wood staircase, standing-seam steel roof. This unit has a walkout basement with an additional 1,600 sf ready to finish! A super energy-efficient building envelope gives you ultra-low energy bills (approximately $150/month total). The large, fenced back yard is perfect for entertaining and gardening. In the growing, welcoming village of Embro, you'll find a thriving local food and drink culture, pharmacy, community centre (with excellent hockey, soccer and figure skating programs), playgrounds and splash pad, Oxford County Library branch, community theatre, and much more; the local elementary school is a short bus ride away. Just 10 minutes to the 401, you can easily commute to London or the GTHA. Come see everything this home has for your family! (id:60365)
Property Details
| MLS® Number | X12420068 |
| Property Type | Single Family |
| Community Name | Embro |
| AmenitiesNearBy | Golf Nearby, Park, Schools, Place Of Worship |
| CommunityFeatures | Community Centre, School Bus |
| ParkingSpaceTotal | 3 |
| Structure | Deck, Patio(s) |
Building
| BathroomTotal | 3 |
| BedroomsAboveGround | 3 |
| BedroomsTotal | 3 |
| Age | 0 To 5 Years |
| Appliances | Garage Door Opener Remote(s), Water Heater |
| BasementDevelopment | Unfinished |
| BasementFeatures | Walk Out |
| BasementType | N/a (unfinished), N/a |
| ConstructionStatus | Insulation Upgraded |
| ConstructionStyleAttachment | Attached |
| CoolingType | Central Air Conditioning, Ventilation System |
| ExteriorFinish | Hardboard, Wood |
| FoundationType | Insulated Concrete Forms |
| HeatingFuel | Electric |
| HeatingType | Forced Air |
| StoriesTotal | 2 |
| SizeInterior | 2000 - 2500 Sqft |
| Type | Row / Townhouse |
| UtilityWater | Municipal Water |
Parking
| Attached Garage | |
| Garage |
Land
| Acreage | No |
| FenceType | Partially Fenced |
| LandAmenities | Golf Nearby, Park, Schools, Place Of Worship |
| Sewer | Sanitary Sewer |
| SizeDepth | 135 Ft ,3 In |
| SizeFrontage | 52 Ft ,4 In |
| SizeIrregular | 52.4 X 135.3 Ft |
| SizeTotalText | 52.4 X 135.3 Ft |
| ZoningDescription | R3 |
Rooms
| Level | Type | Length | Width | Dimensions |
|---|---|---|---|---|
| Second Level | Bedroom 3 | 4.22 m | 3.02 m | 4.22 m x 3.02 m |
| Second Level | Bathroom | 2.72 m | 1.52 m | 2.72 m x 1.52 m |
| Second Level | Family Room | 9.73 m | 9.58 m | 9.73 m x 9.58 m |
| Main Level | Bedroom 2 | 4.22 m | 3.02 m | 4.22 m x 3.02 m |
| Main Level | Bathroom | 3.02 m | 1.83 m | 3.02 m x 1.83 m |
| Main Level | Kitchen | 3.94 m | 3.81 m | 3.94 m x 3.81 m |
| Main Level | Dining Room | 5.51 m | 2.18 m | 5.51 m x 2.18 m |
| Main Level | Great Room | 5.51 m | 4.34 m | 5.51 m x 4.34 m |
| Main Level | Primary Bedroom | 4.22 m | 4.17 m | 4.22 m x 4.17 m |
| Main Level | Bathroom | 2.59 m | 2.44 m | 2.59 m x 2.44 m |
https://www.realtor.ca/real-estate/28898420/92-elgin-street-zorra-embro-embro
Nick Pope
Salesperson
1360 King St North Unit A
St. Jacobs, Ontario N0B 2N0

