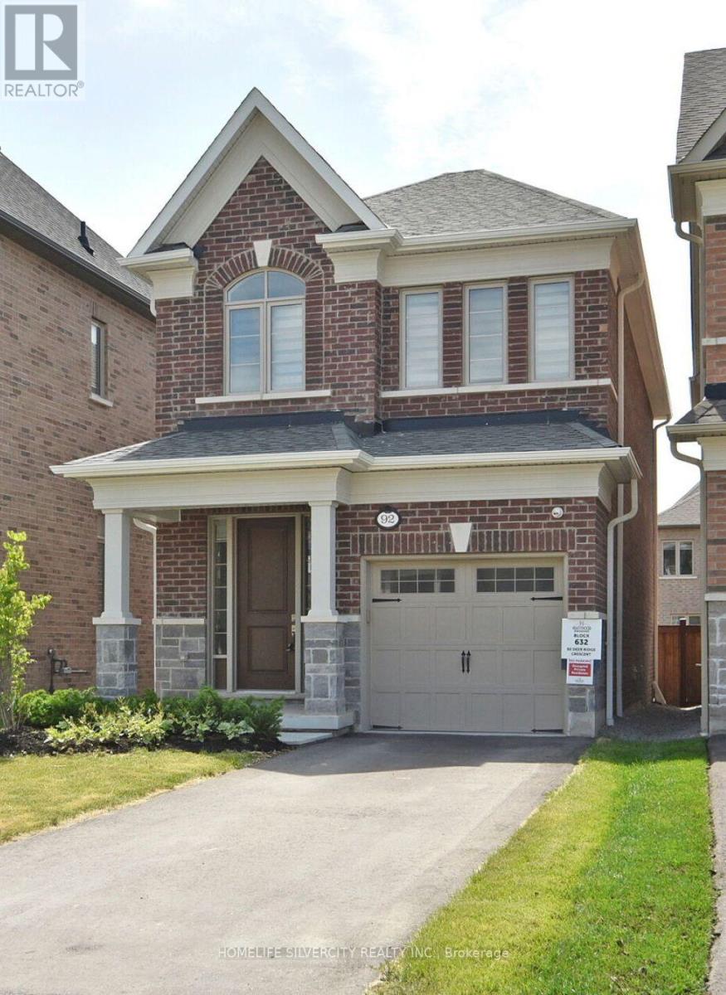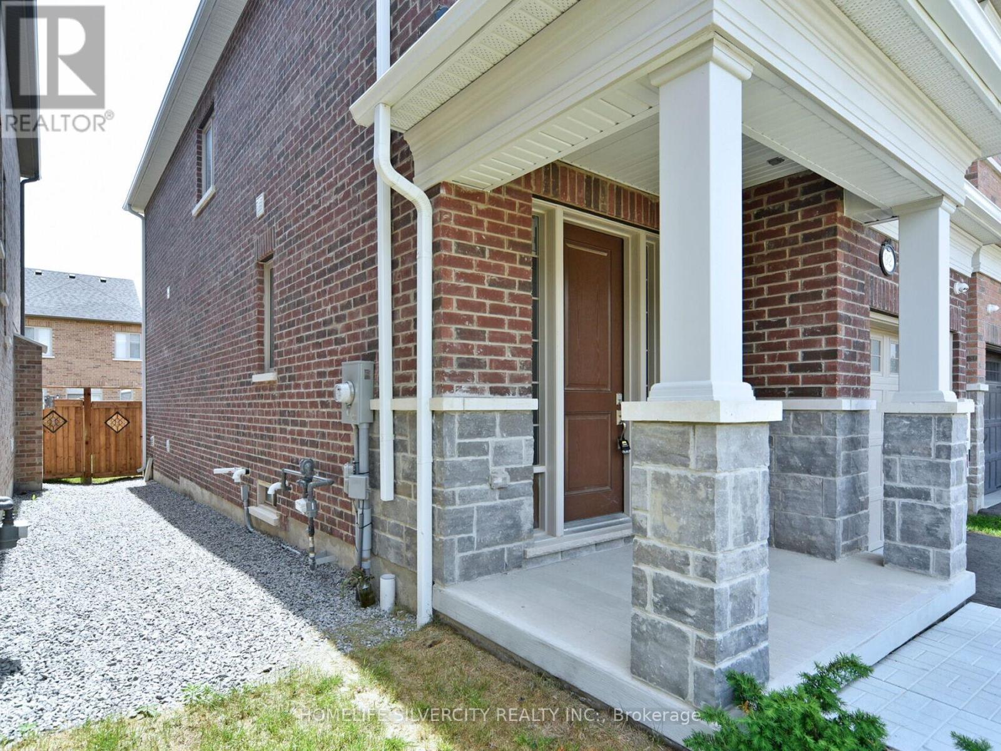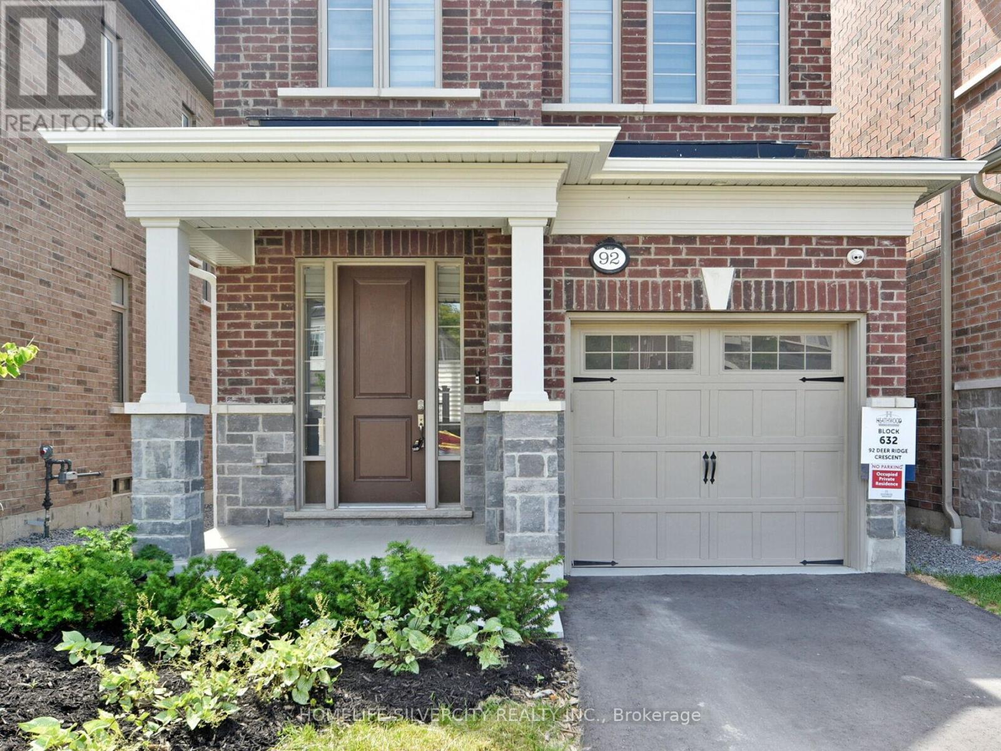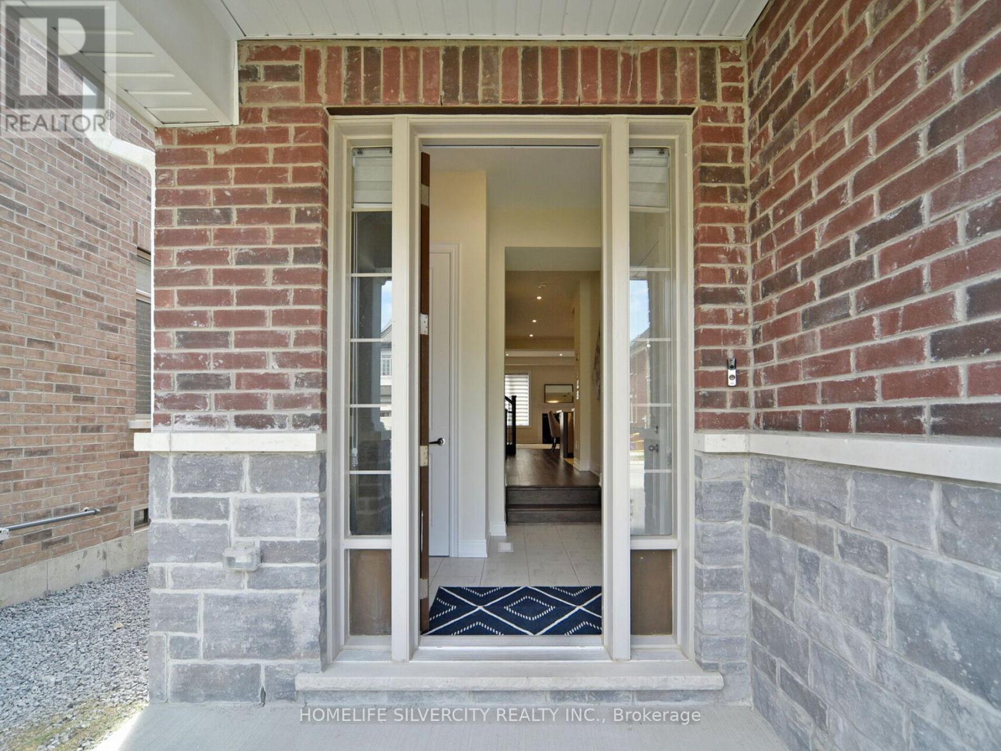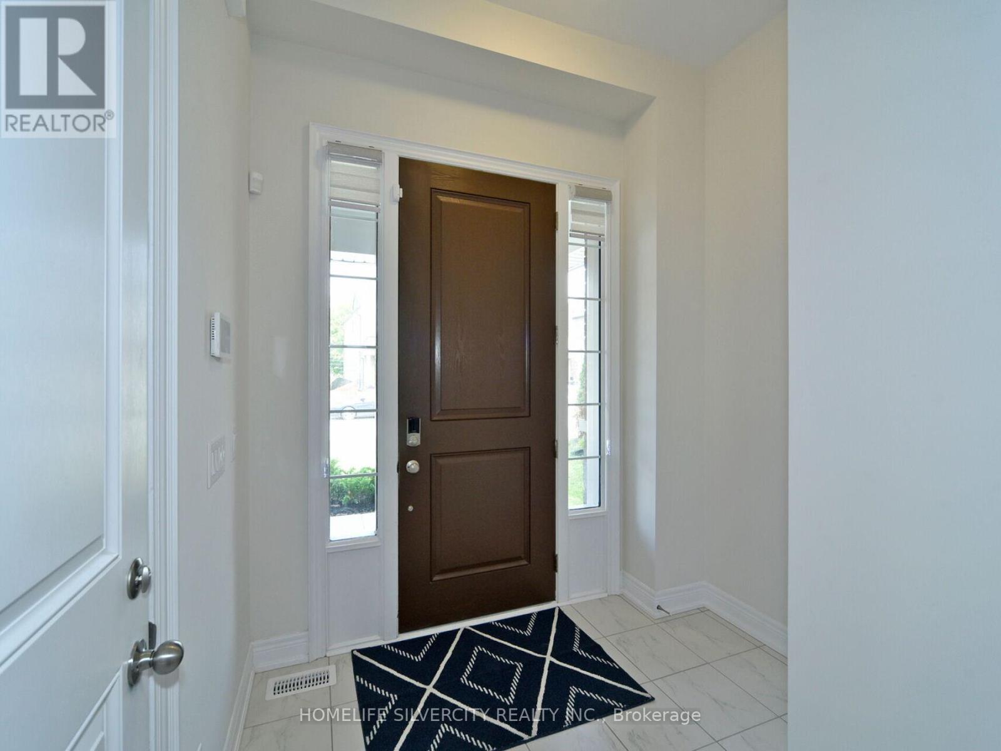92 Deer Ridge Crescent Whitby, Ontario L1P 0P2
$999,990
Gorgeous, just over one year old, detach freehold home for sale. 3 bedrooms, with lots of sunlight on 2nd floor. Stairs and hallway on 2nd floor also has hardwood flooring. Open concept living room, with fireplace, pot lights and hardwood floor on main floor. The basement completed by builder has full 3 piece washroom, with a rec room with pot lights, and another bedroom with large windows. The basement has high ceiling. Tons of upgrades: Garage door opener, central vacuum, under counter kitchen vacuum. Granite counter tops in the kitchen and hardwood throughout main floor. Interior access to garage. (id:60365)
Property Details
| MLS® Number | E12230165 |
| Property Type | Single Family |
| Community Name | Rural Whitby |
| EquipmentType | Water Heater |
| ParkingSpaceTotal | 3 |
| RentalEquipmentType | Water Heater |
Building
| BathroomTotal | 4 |
| BedroomsAboveGround | 3 |
| BedroomsBelowGround | 1 |
| BedroomsTotal | 4 |
| Age | 0 To 5 Years |
| Amenities | Fireplace(s) |
| Appliances | Central Vacuum |
| BasementDevelopment | Finished |
| BasementType | N/a (finished) |
| ConstructionStyleAttachment | Detached |
| CoolingType | Central Air Conditioning |
| ExteriorFinish | Brick |
| FireplacePresent | Yes |
| FireplaceTotal | 1 |
| FlooringType | Hardwood, Tile, Carpeted |
| FoundationType | Concrete |
| HalfBathTotal | 1 |
| HeatingFuel | Natural Gas |
| HeatingType | Forced Air |
| StoriesTotal | 2 |
| SizeInterior | 1500 - 2000 Sqft |
| Type | House |
| UtilityWater | Municipal Water |
Parking
| Attached Garage | |
| Garage |
Land
| Acreage | No |
| FenceType | Fenced Yard |
| Sewer | Sanitary Sewer |
| SizeDepth | 101 Ft ,10 In |
| SizeFrontage | 26 Ft ,3 In |
| SizeIrregular | 26.3 X 101.9 Ft |
| SizeTotalText | 26.3 X 101.9 Ft |
Rooms
| Level | Type | Length | Width | Dimensions |
|---|---|---|---|---|
| Second Level | Primary Bedroom | 3.84 m | 4.69 m | 3.84 m x 4.69 m |
| Second Level | Bedroom 2 | 2.47 m | 3.41 m | 2.47 m x 3.41 m |
| Second Level | Bedroom 3 | 2.74 m | 4.41 m | 2.74 m x 4.41 m |
| Basement | Recreational, Games Room | 2.47 m | 4.41 m | 2.47 m x 4.41 m |
| Basement | Bedroom | 2.59 m | 2.96 m | 2.59 m x 2.96 m |
| Main Level | Living Room | 5.6 m | 3.65 m | 5.6 m x 3.65 m |
| Main Level | Kitchen | 3.35 m | 2.37 m | 3.35 m x 2.37 m |
| Main Level | Dining Room | 5.6 m | 3.65 m | 5.6 m x 3.65 m |
Utilities
| Electricity | Installed |
| Sewer | Installed |
https://www.realtor.ca/real-estate/28488054/92-deer-ridge-crescent-whitby-rural-whitby
Dave Gill
Salesperson
11775 Bramalea Rd #201
Brampton, Ontario L6R 3Z4
Kulwinder Kaur Dhaliwal
Salesperson
11775 Bramalea Rd #201
Brampton, Ontario L6R 3Z4

