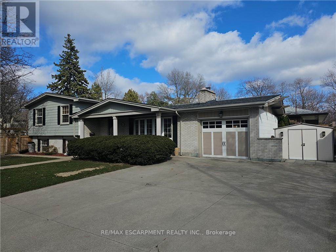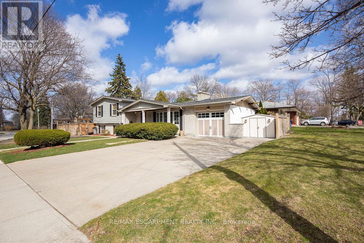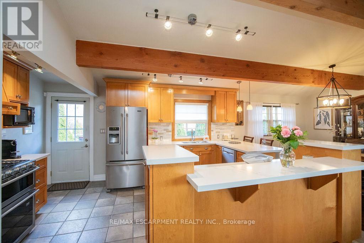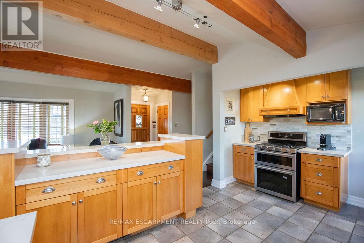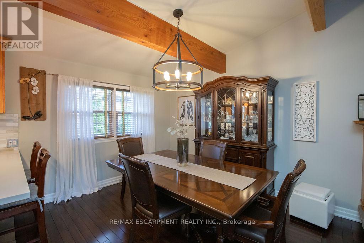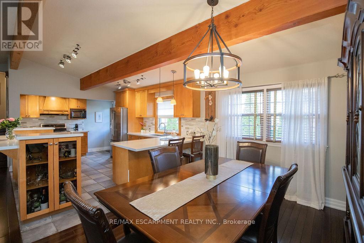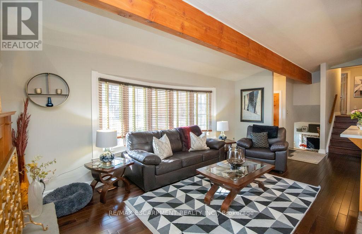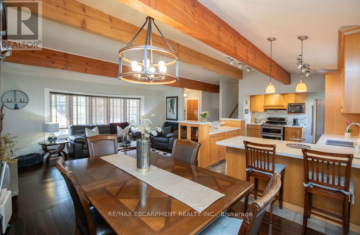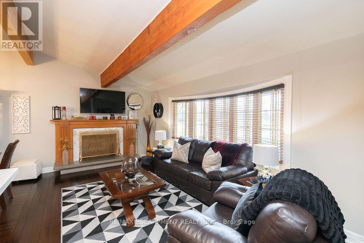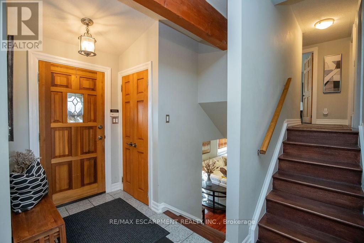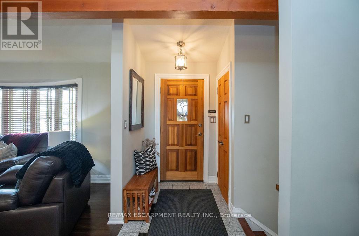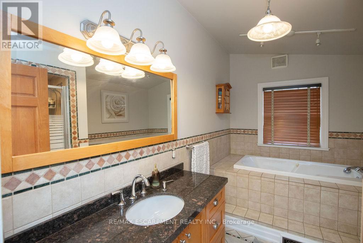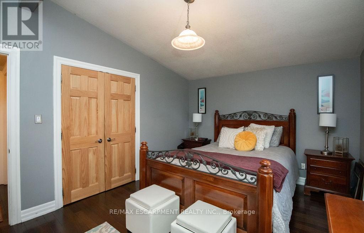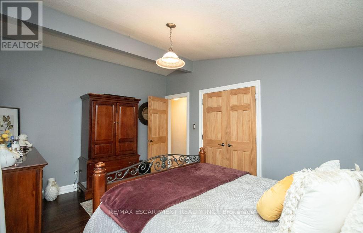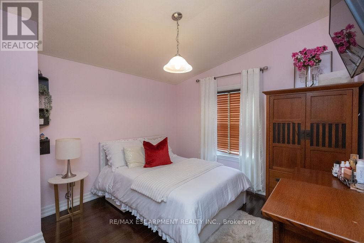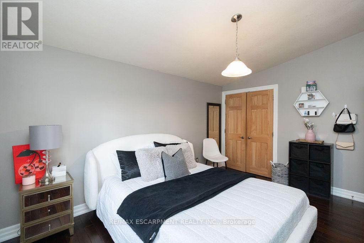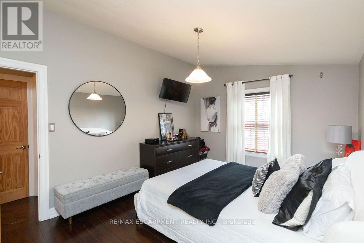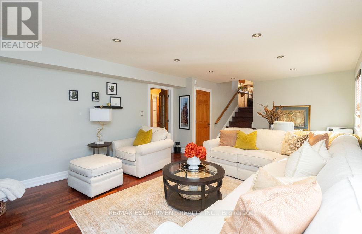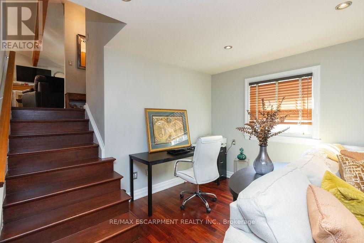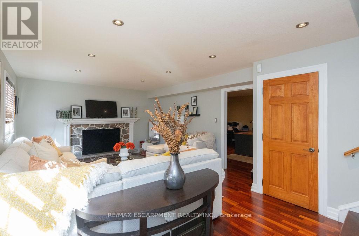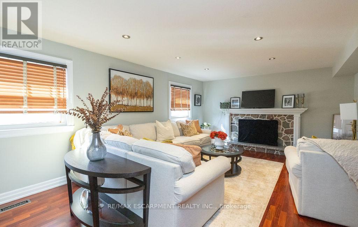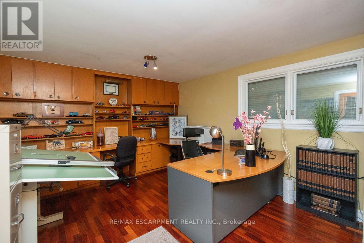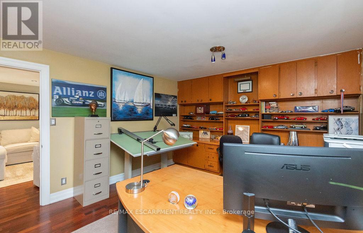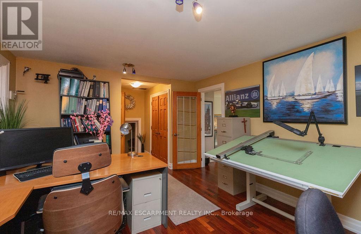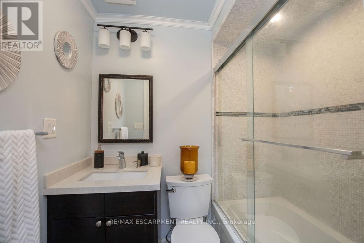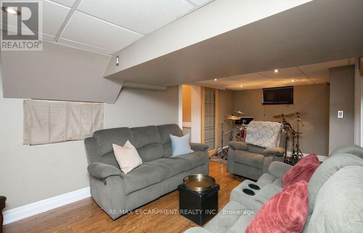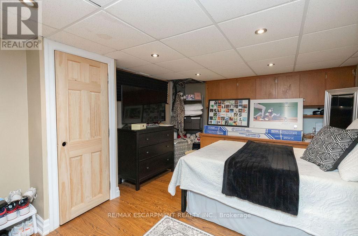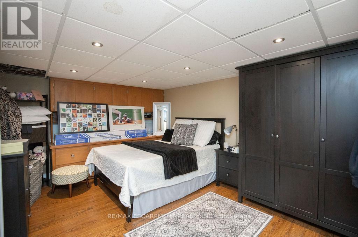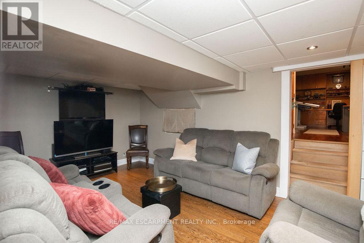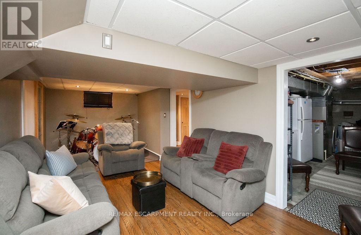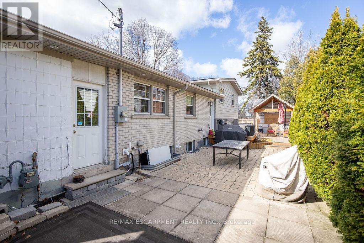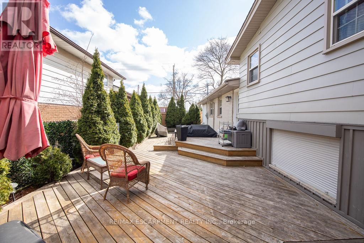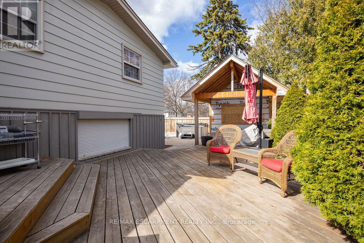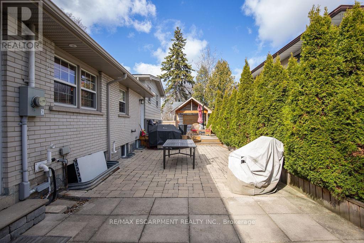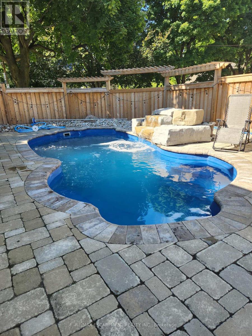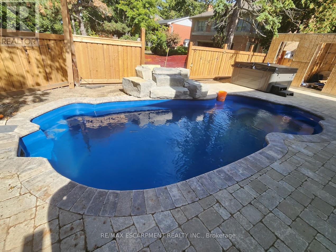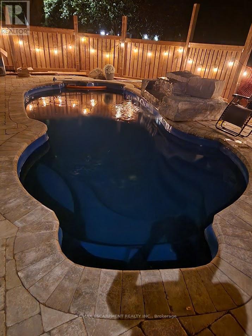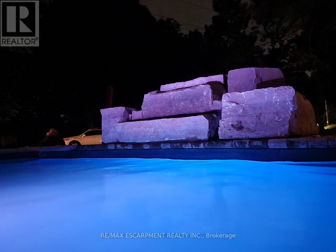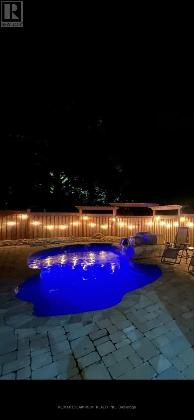92 Auchmar Road Hamilton, Ontario L9C 1C5
$1,175,000
PRICED FOR IMMEDIATE ACTION!!! GORGEOUS INGROUND POOL W/ HOT TUB!!! This Entertainers dream home is located on one of Hamilton's most prestigious streets across from Hillfield Strathallen(Private school) This home sits near lush parks and is close to all amenities. Features include, open concept spacious renovated 4 level sidesplit floor plan, 2 fireplaces, 2 Baths, vaulted ceilings, slate and hardwood flooring and a private yard. This home is an absolute must see with the perfect blend of community charm in an upscale neighbourhood! !!! Summer is here and it's time to jump in!!! (id:60365)
Property Details
| MLS® Number | X12078664 |
| Property Type | Single Family |
| Community Name | Buchanan |
| AmenitiesNearBy | Park, Public Transit, Schools |
| EquipmentType | Water Heater - Tankless, Water Heater |
| Features | Level Lot, Flat Site |
| ParkingSpaceTotal | 5 |
| PoolType | Inground Pool |
| RentalEquipmentType | Water Heater - Tankless, Water Heater |
| Structure | Porch |
Building
| BathroomTotal | 2 |
| BedroomsAboveGround | 3 |
| BedroomsBelowGround | 1 |
| BedroomsTotal | 4 |
| Age | 51 To 99 Years |
| Amenities | Fireplace(s) |
| Appliances | Garage Door Opener Remote(s), Water Heater, Dishwasher, Dryer, Stove, Washer, Refrigerator |
| BasementDevelopment | Finished |
| BasementType | Full (finished) |
| ConstructionStyleAttachment | Detached |
| ConstructionStyleSplitLevel | Sidesplit |
| CoolingType | Central Air Conditioning |
| ExteriorFinish | Aluminum Siding, Brick |
| FireProtection | Alarm System |
| FireplacePresent | Yes |
| FlooringType | Hardwood, Tile |
| FoundationType | Block |
| HeatingFuel | Natural Gas |
| HeatingType | Forced Air |
| SizeInterior | 1500 - 2000 Sqft |
| Type | House |
| UtilityWater | Municipal Water |
Parking
| Attached Garage | |
| Garage |
Land
| Acreage | No |
| FenceType | Fenced Yard |
| LandAmenities | Park, Public Transit, Schools |
| Sewer | Sanitary Sewer |
| SizeDepth | 65 Ft |
| SizeFrontage | 125 Ft ,8 In |
| SizeIrregular | 125.7 X 65 Ft ; 26.81ftx86.15ftx18.54ftx52.11ft |
| SizeTotalText | 125.7 X 65 Ft ; 26.81ftx86.15ftx18.54ftx52.11ft |
Rooms
| Level | Type | Length | Width | Dimensions |
|---|---|---|---|---|
| Second Level | Bathroom | 3.4 m | 2.26 m | 3.4 m x 2.26 m |
| Second Level | Primary Bedroom | 4.34 m | 3.4 m | 4.34 m x 3.4 m |
| Second Level | Bedroom | 4.27 m | 3.3 m | 4.27 m x 3.3 m |
| Second Level | Bedroom | 2.79 m | 3.3 m | 2.79 m x 3.3 m |
| Basement | Bedroom | 4.78 m | 3.38 m | 4.78 m x 3.38 m |
| Basement | Media | 6.1 m | 3.05 m | 6.1 m x 3.05 m |
| Lower Level | Family Room | 6.53 m | 4.11 m | 6.53 m x 4.11 m |
| Lower Level | Office | 4.37 m | 3.66 m | 4.37 m x 3.66 m |
| Lower Level | Bathroom | Measurements not available | ||
| Main Level | Living Room | 5.59 m | 3.1 m | 5.59 m x 3.1 m |
| Main Level | Dining Room | 3.35 m | 3.25 m | 3.35 m x 3.25 m |
| Main Level | Kitchen | 4.67 m | 3.25 m | 4.67 m x 3.25 m |
https://www.realtor.ca/real-estate/28158448/92-auchmar-road-hamilton-buchanan-buchanan
Frank A. Salvatore
Broker
325 Winterberry Drive #4b
Hamilton, Ontario L8J 0B6

