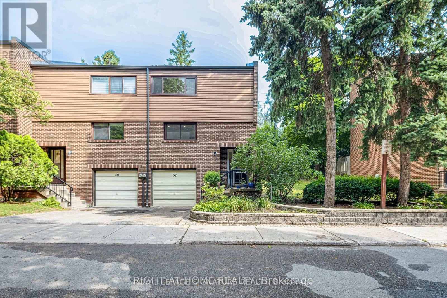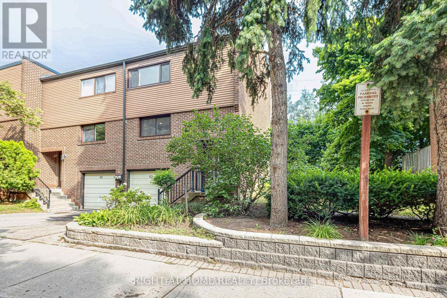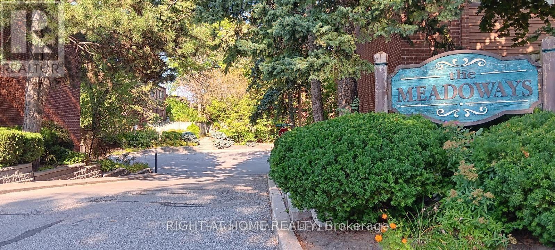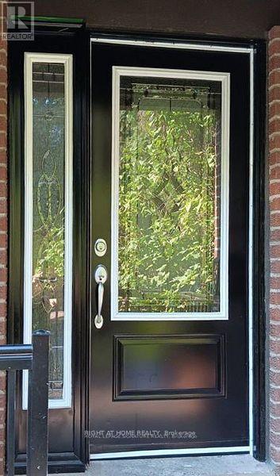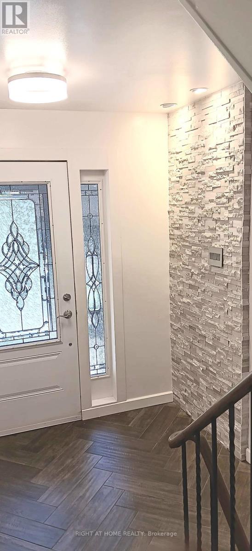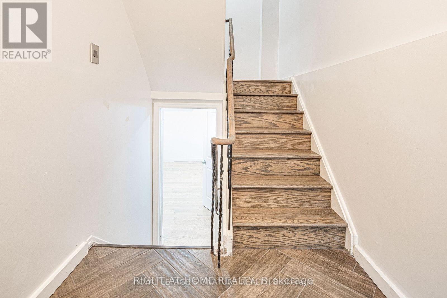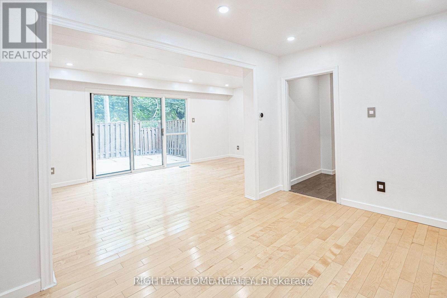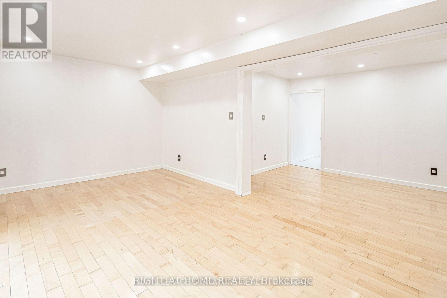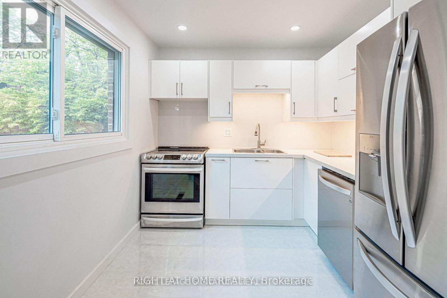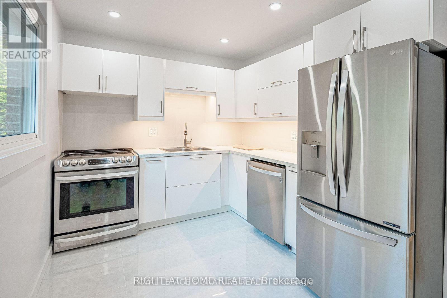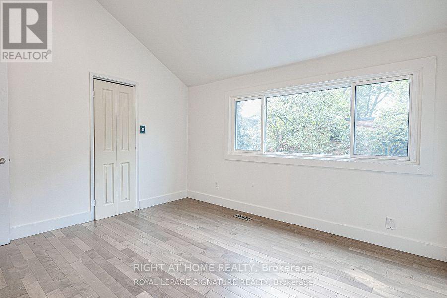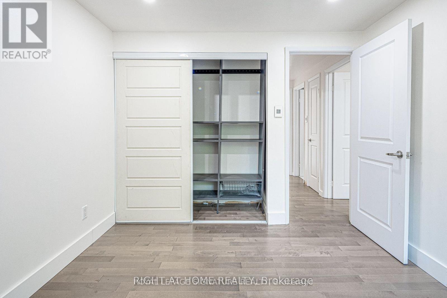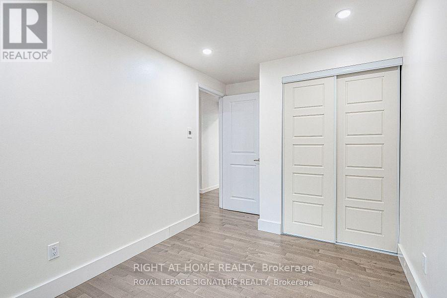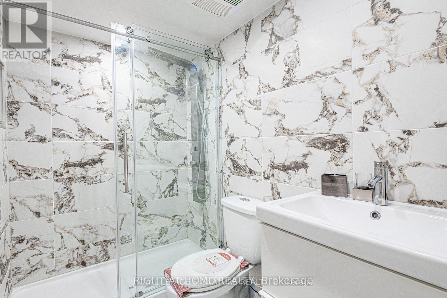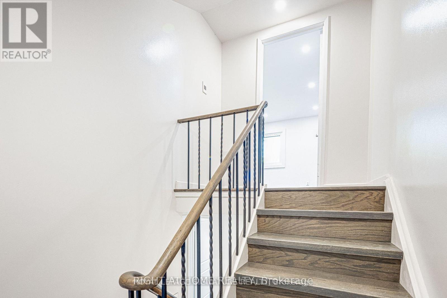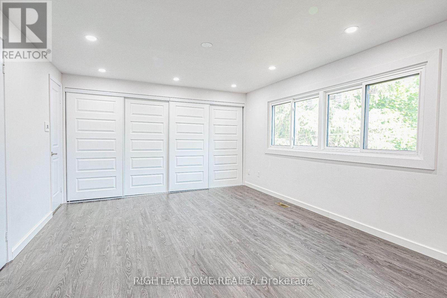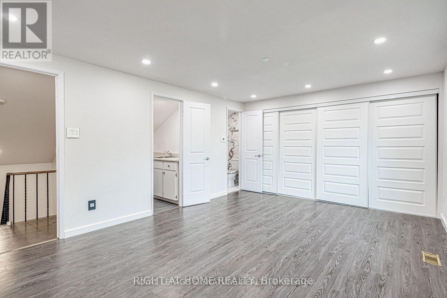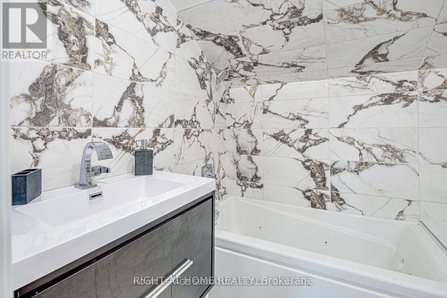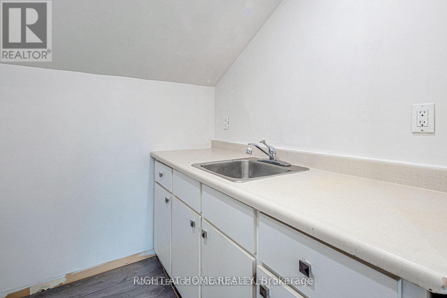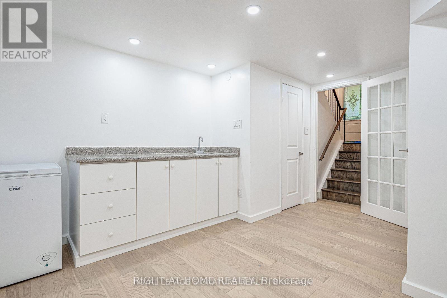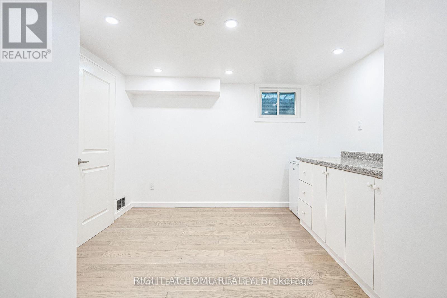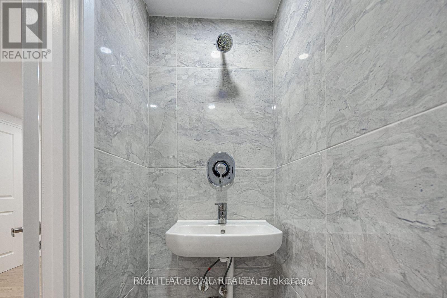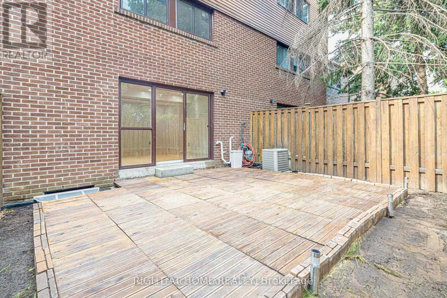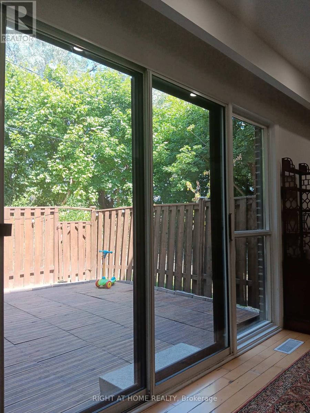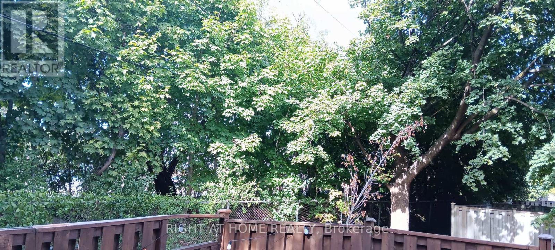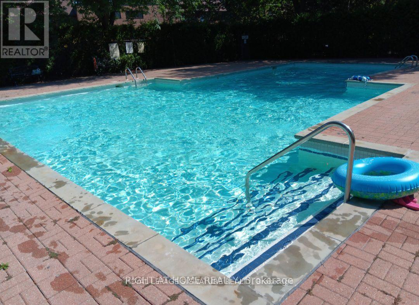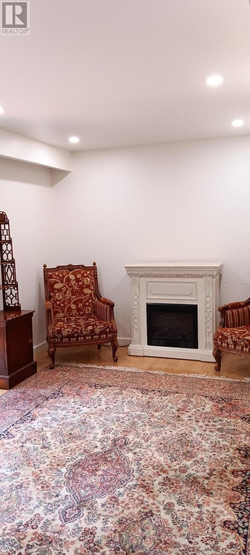92 - 82 Song Meadoway Toronto, Ontario M2H 2T7
$950,000Maintenance, Water, Insurance, Parking, Common Area Maintenance
$676.18 Monthly
Maintenance, Water, Insurance, Parking, Common Area Maintenance
$676.18 MonthlyFully renovated 4-level, 4-bedroom end-unit townhouse in the highly ranked Arbor Glen P.S, Highland M.S, and A.Y Jackson S.S zone. Designed for comfort and privacy, this unique multigenerational layout allows each family member to enjoy their own space. The 3rd floor offers a private primary suite with den and jacuzzi bath. The 2nd floor includes a cathedral-ceiling bedroom and a spa shower. A finished basement with kitchenette and 3pc bathroom provides excellent flexibility for in-law living, a student apartment, home office, or recreation space. Renovations feature hardwood flooring across three levels, oak stairs, quartz countertops, and fully waterproofed bathrooms with Kohler/Moen fixtures. Modern upgrades include premium pot lights with Legrand dimmer switches, smart curtains available, a D.M.X isolation system for basement comfort, and a stone accent wall foyer with a premium entry door. The home faces mature trees with no rear neighbors, ensuring both greenery and privacy. Major updates add value and peace of mind: windows replaced in 2023, roof completed in 2024 (paid by maintenance fees), and furnace /A.C upgraded in 2018. Residents benefit from a well-managed community offering three private parks, a nearby outdoor pool, and direct T.T.C access. Ideally located minutes from The Shops on Steeles, Fairview Mall, Seneca College, and York U Markham, with quick connections to Highways 401, 404, and 407. This turnkey property combines luxury finishes, thoughtful design, and outstanding functionality in one of Toronto's most desirable neighborhoods. (id:60365)
Property Details
| MLS® Number | C12326991 |
| Property Type | Single Family |
| Community Name | Hillcrest Village |
| CommunityFeatures | Pet Restrictions |
| EquipmentType | Water Heater |
| Features | Carpet Free |
| ParkingSpaceTotal | 2 |
| RentalEquipmentType | Water Heater |
Building
| BathroomTotal | 3 |
| BedroomsAboveGround | 4 |
| BedroomsBelowGround | 1 |
| BedroomsTotal | 5 |
| Appliances | Dishwasher, Dryer, Garage Door Opener, Hood Fan, Washer, Window Coverings, Refrigerator |
| BasementDevelopment | Finished |
| BasementFeatures | Apartment In Basement |
| BasementType | N/a (finished) |
| CoolingType | Central Air Conditioning |
| ExteriorFinish | Brick |
| FlooringType | Hardwood, Ceramic, Laminate |
| HeatingFuel | Natural Gas |
| HeatingType | Forced Air |
| StoriesTotal | 3 |
| SizeInterior | 1400 - 1599 Sqft |
| Type | Row / Townhouse |
Parking
| Garage |
Land
| Acreage | No |
| ZoningDescription | Residential |
Rooms
| Level | Type | Length | Width | Dimensions |
|---|---|---|---|---|
| Second Level | Bedroom 2 | 3.87 m | 3.29 m | 3.87 m x 3.29 m |
| Second Level | Bedroom 3 | 3.98 m | 2.43 m | 3.98 m x 2.43 m |
| Second Level | Bedroom 4 | 2.9 m | 2.89 m | 2.9 m x 2.89 m |
| Third Level | Primary Bedroom | 5.24 m | 3.72 m | 5.24 m x 3.72 m |
| Lower Level | Great Room | 4.39 m | 3.3 m | 4.39 m x 3.3 m |
| Main Level | Living Room | 5.49 m | 3.4 m | 5.49 m x 3.4 m |
| Main Level | Dining Room | 3.84 m | 2.76 m | 3.84 m x 2.76 m |
| Main Level | Kitchen | 3.84 m | 2.68 m | 3.84 m x 2.68 m |
Steve Asikis
Broker
1396 Don Mills Rd Unit B-121
Toronto, Ontario M3B 0A7
Catherine Asikis Catherine Asikis
Salesperson
1396 Don Mills Rd Unit B-121
Toronto, Ontario M3B 0A7

