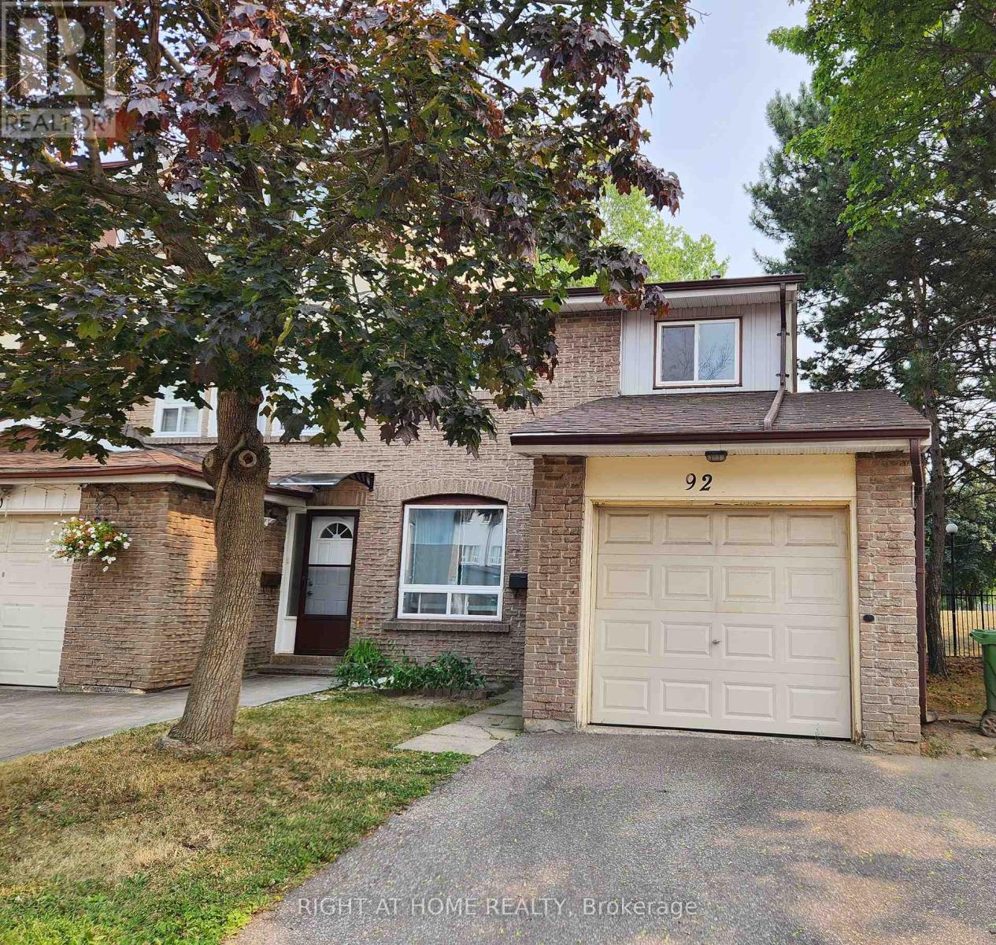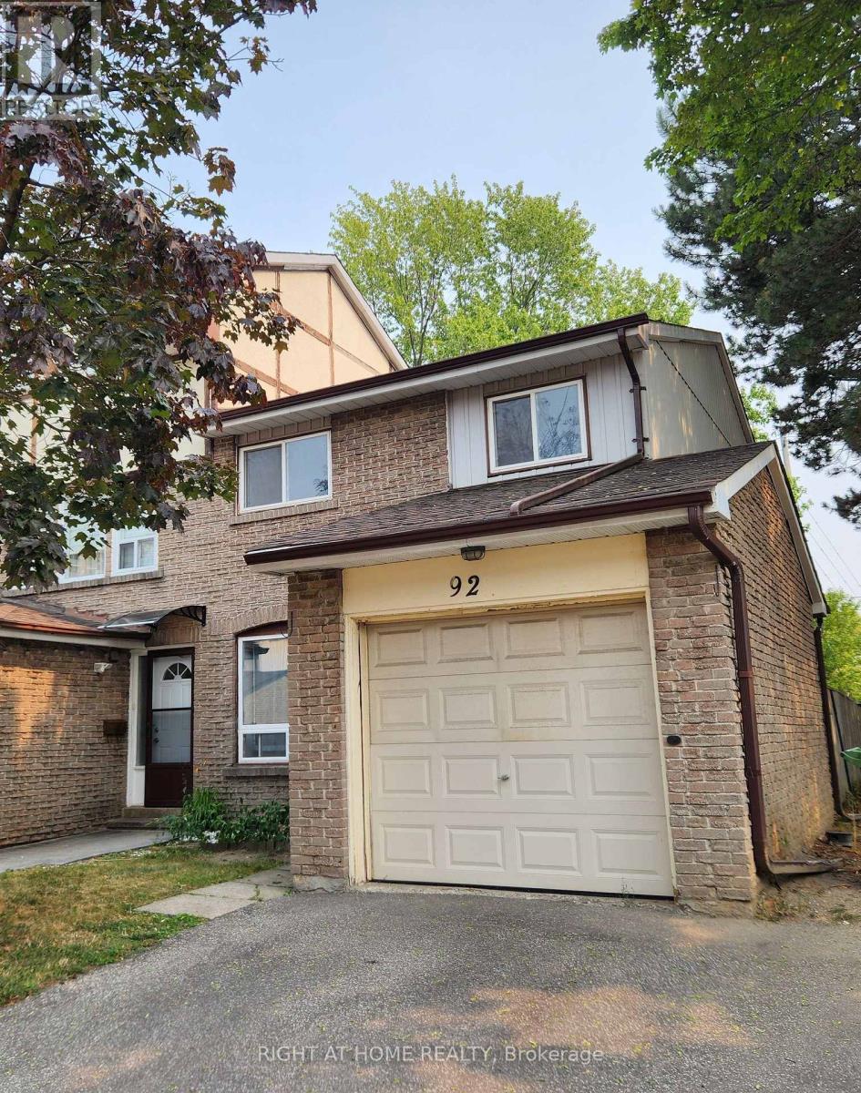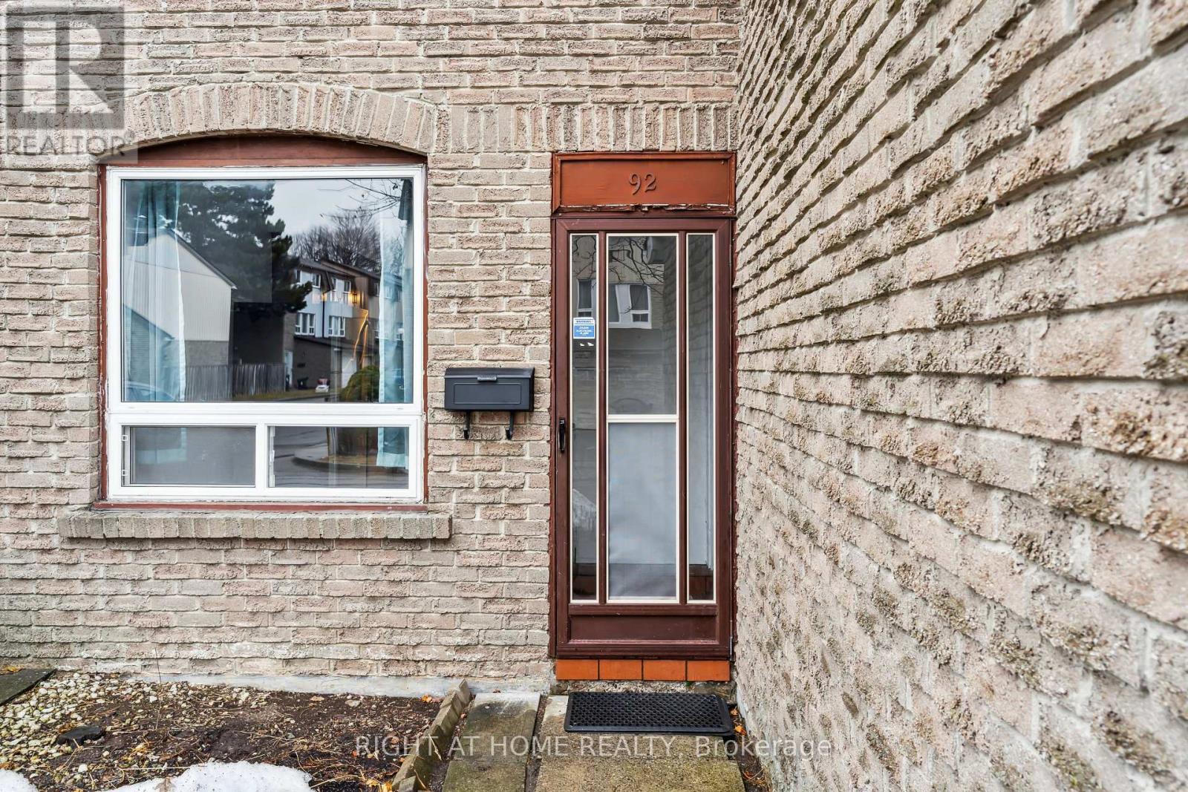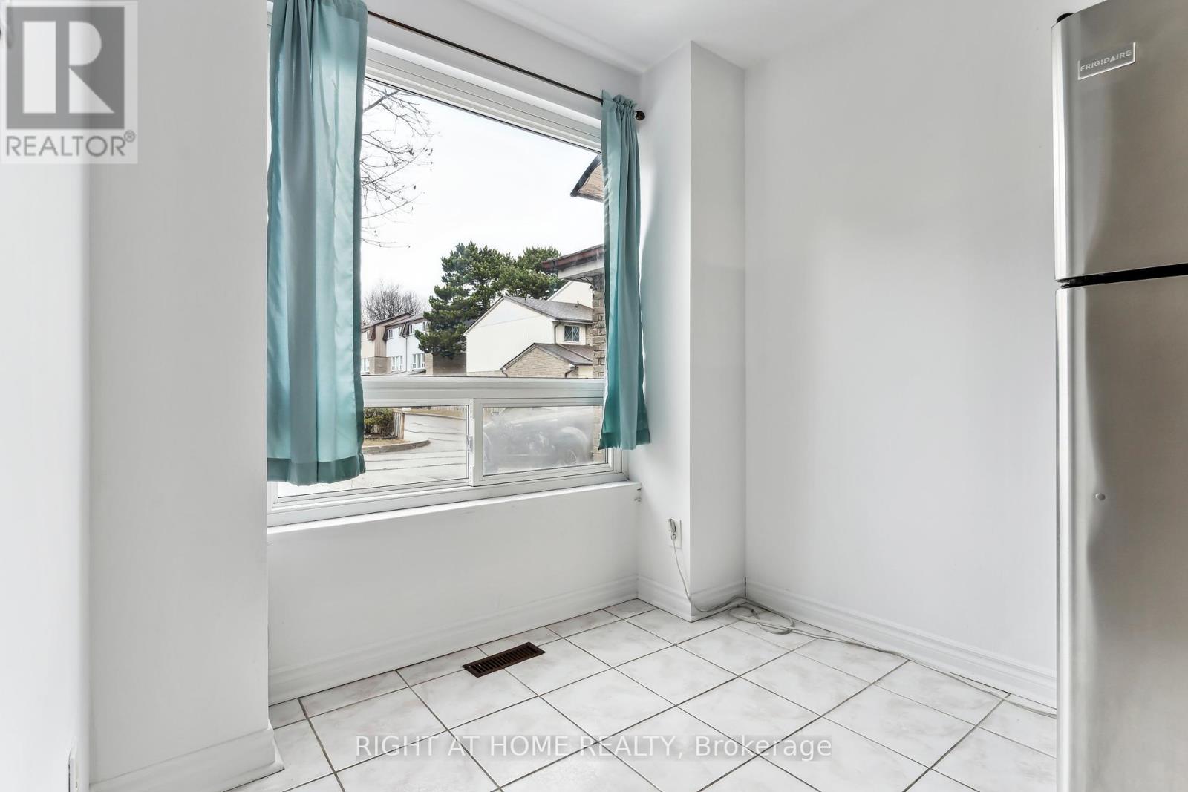92 - 44 Chester Le Boulevard Toronto, Ontario M1W 2M8
$749,950Maintenance, Common Area Maintenance, Insurance, Parking
$322.26 Monthly
Maintenance, Common Area Maintenance, Insurance, Parking
$322.26 Monthly2 Storey condo townhouse in a nice location of Pharmacy and Finch Area. Almost like a semi detached house. Unit has four bedrooms in 2nd floor and two rooms in the basement (can be used to generate income) with separate side entrance. Unit has two parking spots, inside the attached garage and other at the driveway. Beside the driveway is ample visitor parking. Unit has access also to Finch Avenue. Lots of restaurants and malls in the vicinity and minutes away going to highway 401 and 404. Educational institutions are also close by like Seneca College. TTC buses are available. This is the right time to own a house with this price for 4 bedroom unit. Schedule a showing. (id:60365)
Property Details
| MLS® Number | E12329252 |
| Property Type | Single Family |
| Community Name | L'Amoreaux |
| CommunityFeatures | Pet Restrictions |
| Features | Carpet Free |
| ParkingSpaceTotal | 2 |
Building
| BathroomTotal | 3 |
| BedroomsAboveGround | 4 |
| BedroomsBelowGround | 2 |
| BedroomsTotal | 6 |
| Age | 31 To 50 Years |
| Appliances | Dishwasher, Dryer, Oven, Hood Fan, Washer, Two Refrigerators |
| BasementFeatures | Separate Entrance |
| BasementType | N/a |
| CoolingType | Central Air Conditioning |
| ExteriorFinish | Brick |
| FlooringType | Laminate, Ceramic |
| HalfBathTotal | 1 |
| HeatingFuel | Natural Gas |
| HeatingType | Forced Air |
| StoriesTotal | 2 |
| SizeInterior | 1200 - 1399 Sqft |
| Type | Row / Townhouse |
Parking
| Attached Garage | |
| Garage |
Land
| Acreage | No |
Rooms
| Level | Type | Length | Width | Dimensions |
|---|---|---|---|---|
| Second Level | Primary Bedroom | 3.96 m | 3.02 m | 3.96 m x 3.02 m |
| Second Level | Bedroom 2 | 4.17 m | 2.58 m | 4.17 m x 2.58 m |
| Second Level | Bedroom 3 | 3.62 m | 2.89 m | 3.62 m x 2.89 m |
| Second Level | Bedroom 4 | 3.62 m | 2.89 m | 3.62 m x 2.89 m |
| Basement | Bedroom | 4.85 m | 3.28 m | 4.85 m x 3.28 m |
| Basement | Bedroom | 2.87 m | 2.28 m | 2.87 m x 2.28 m |
| Main Level | Living Room | 5.56 m | 3.3 m | 5.56 m x 3.3 m |
| Main Level | Dining Room | 3 m | 2.3 m | 3 m x 2.3 m |
| Main Level | Kitchen | 3.08 m | 2.86 m | 3.08 m x 2.86 m |
https://www.realtor.ca/real-estate/28700702/92-44-chester-le-boulevard-toronto-lamoreaux-lamoreaux
Rex Senis
Salesperson
242 King Street East #1
Oshawa, Ontario L1H 1C7


















