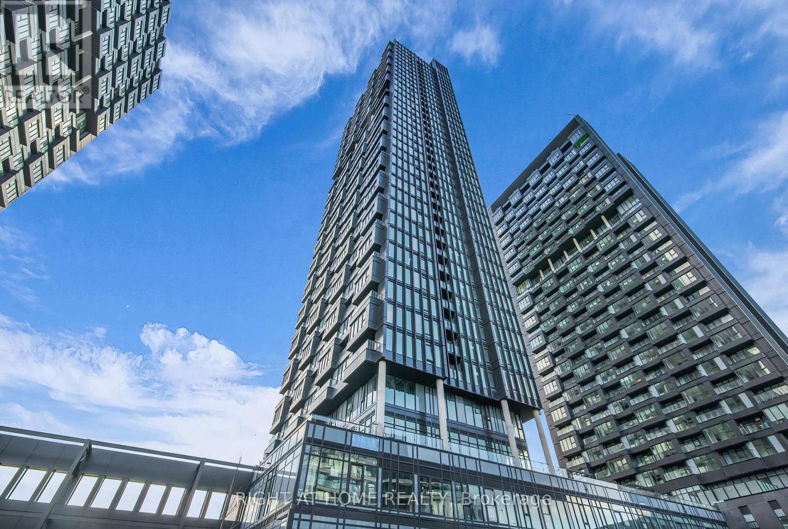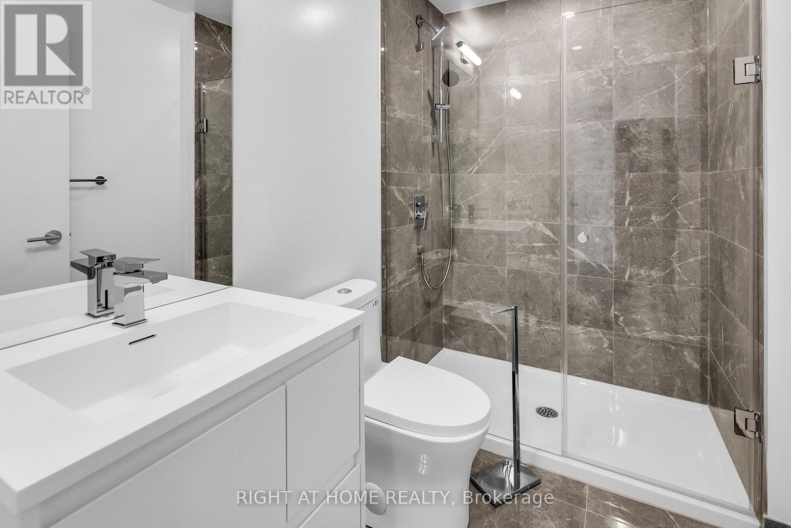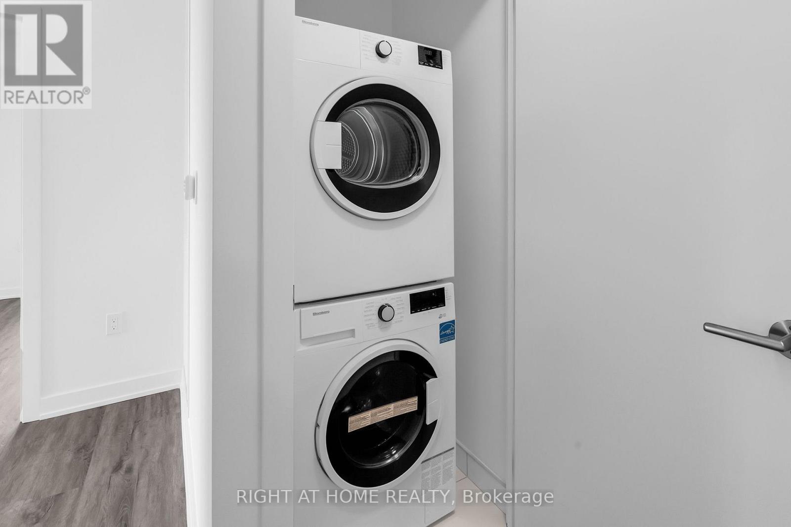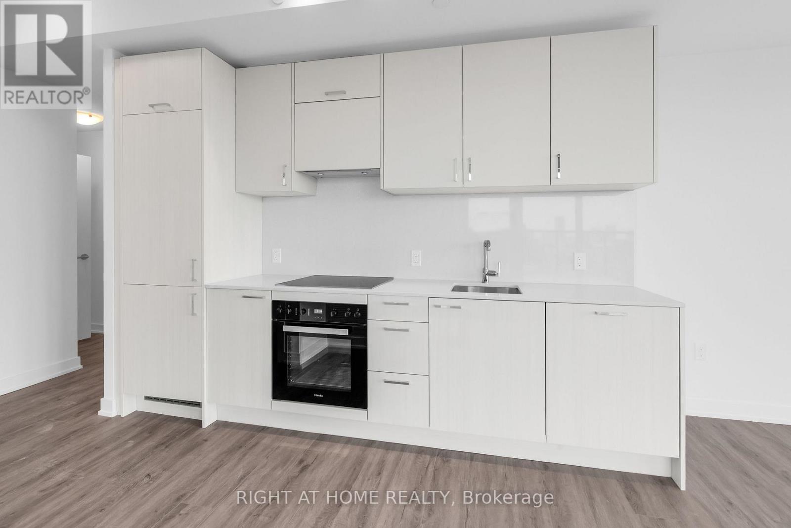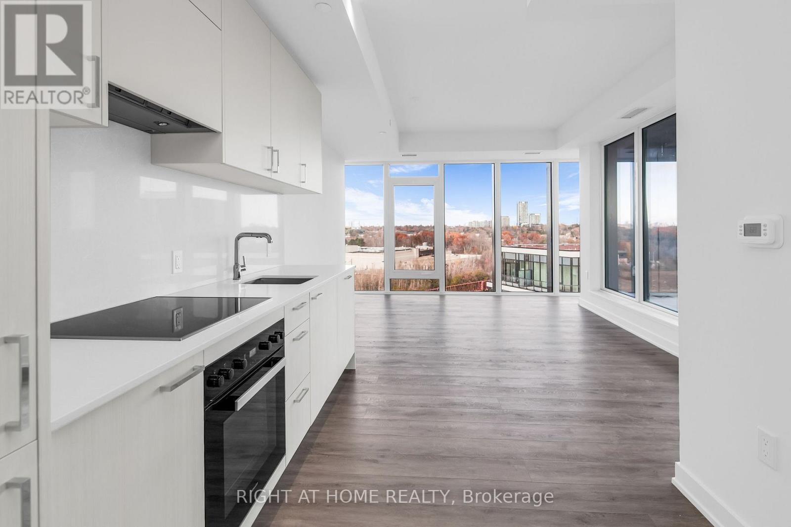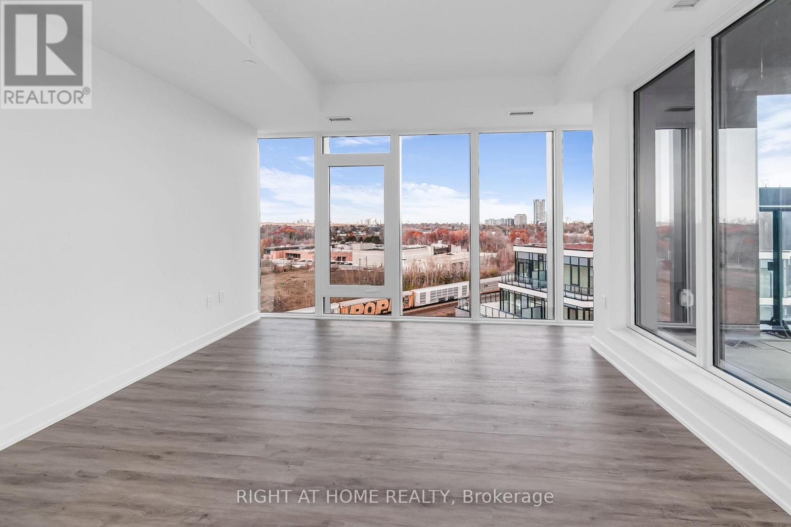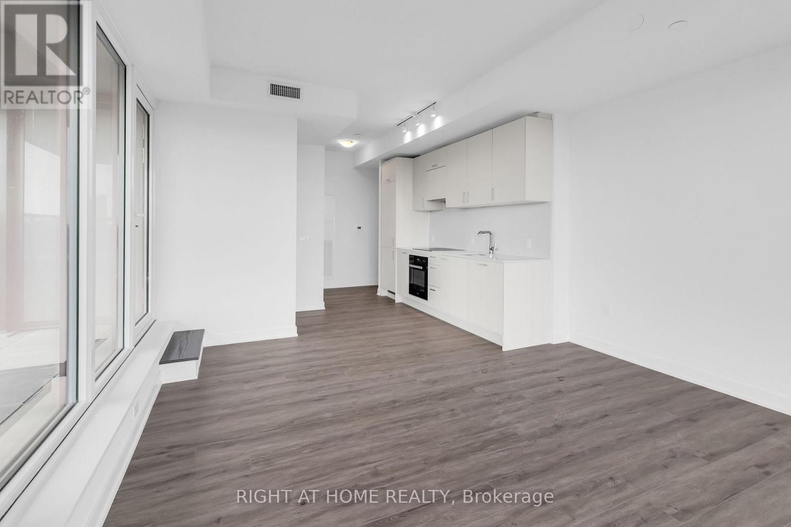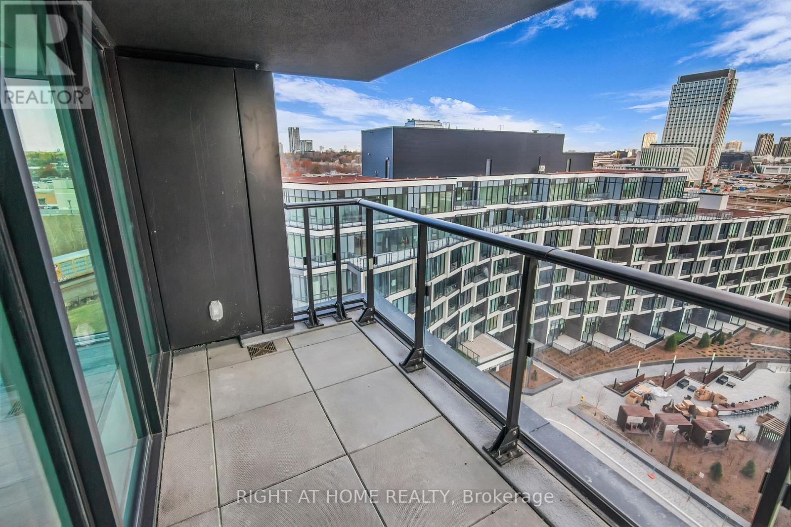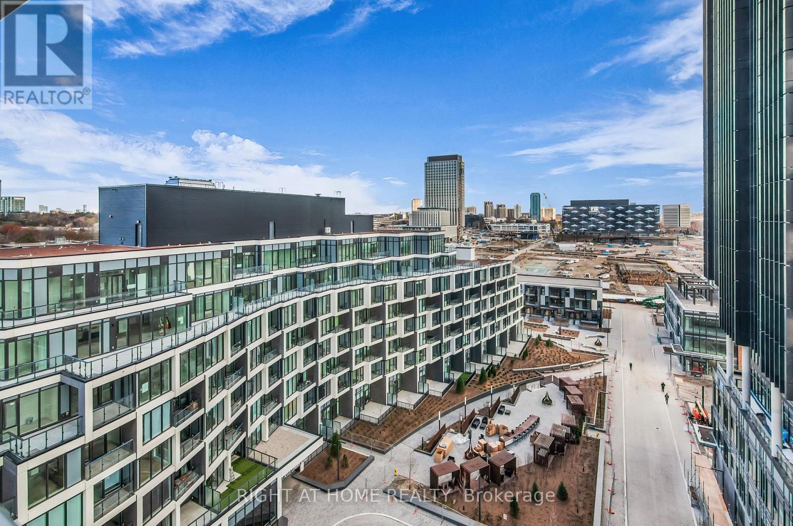919 - 1 Quarrington Lane Toronto, Ontario M3C 1H7
$1,950 Monthly
Modern 1-Bedroom Condo in a brand new community. Welcome to Crosstown, a brand-new master-planned community at the heart of Don Mills & Eglinton. This upgraded 1-bedroom suite offers a bright, modern living space with a clear, unobstructed view overlooking lush greenspace, providing a rare sense of openness within the city. Commuters will appreciate being steps from the soon-to-open LRT and having quick access to the DVP, making travel across Toronto remarkably convenient. Although the building is still completing its final phases of construction, residents will soon enjoy a full lineup of premium amenities. These will include a well-equipped gym, an impressive basketball court overlooking the front promenade, and a dedicated kids' party/play room, along with a co-work lounge, art studio, residents' lounge, pool room, café, pet wash station, rooftop BBQ area, dining/party room, and a table games room. Once finished, these facilities will be top tier and designed to elevate everyday living. Move in early to enjoy a brand-new suite, a beautiful greenspace vista, and the convenience of one of Toronto's most connected new communities. (id:60365)
Property Details
| MLS® Number | C12562718 |
| Property Type | Single Family |
| Community Name | Banbury-Don Mills |
| AmenitiesNearBy | Park |
| CommunityFeatures | Pets Allowed With Restrictions, Community Centre |
| Features | Wooded Area, Ravine, Balcony, In Suite Laundry |
| ViewType | View, City View |
Building
| BathroomTotal | 1 |
| BedroomsAboveGround | 1 |
| BedroomsTotal | 1 |
| Age | New Building |
| Amenities | Exercise Centre, Recreation Centre, Visitor Parking, Security/concierge |
| BasementType | None |
| CoolingType | Central Air Conditioning |
| ExteriorFinish | Steel, Aluminum Siding |
| HeatingFuel | Electric, Natural Gas |
| HeatingType | Heat Pump, Not Known |
| SizeInterior | 600 - 699 Sqft |
| Type | Apartment |
Parking
| Underground | |
| Garage |
Land
| Acreage | No |
| LandAmenities | Park |
| LandscapeFeatures | Landscaped |
Rooms
| Level | Type | Length | Width | Dimensions |
|---|---|---|---|---|
| Flat | Living Room | 6.78 m | 3.96 m | 6.78 m x 3.96 m |
| Flat | Dining Room | 6.78 m | 3.96 m | 6.78 m x 3.96 m |
| Flat | Bedroom | 3.2 m | 3.73 m | 3.2 m x 3.73 m |
Michael Petrant
Salesperson
1396 Don Mills Rd Unit B-121
Toronto, Ontario M3B 0A7

