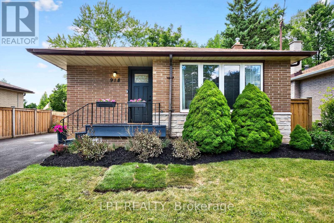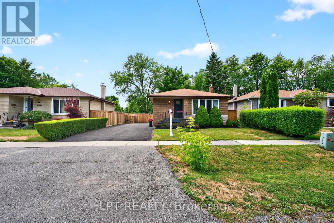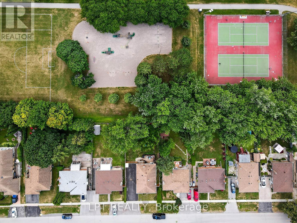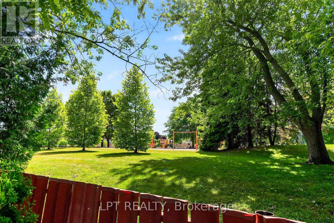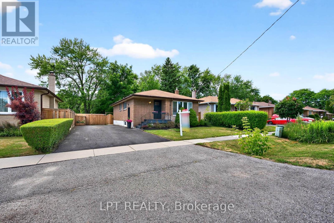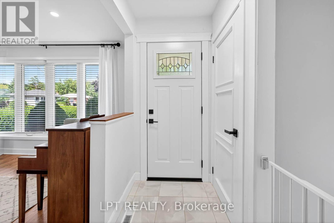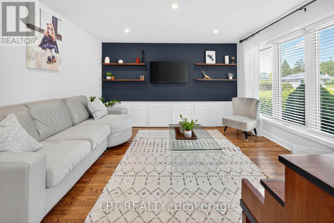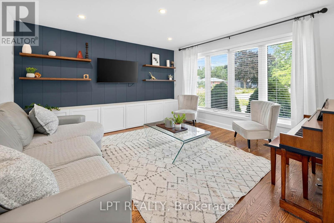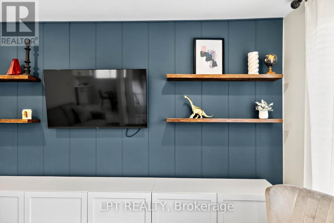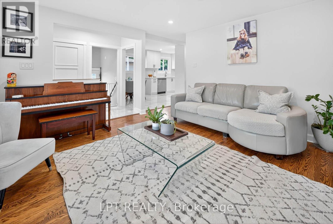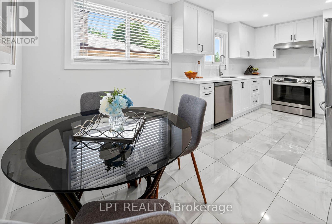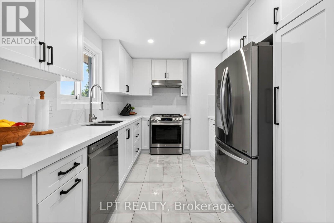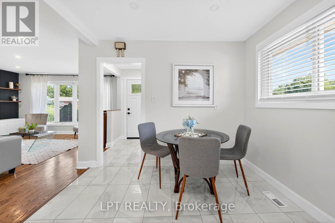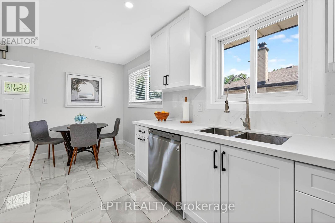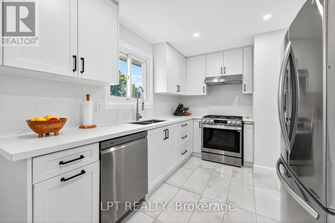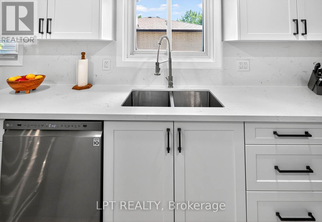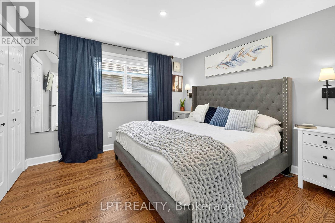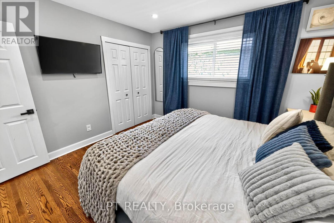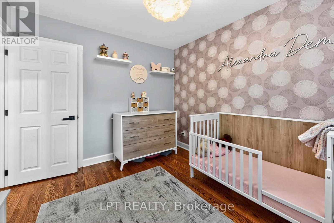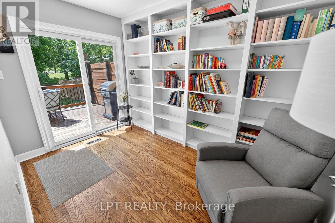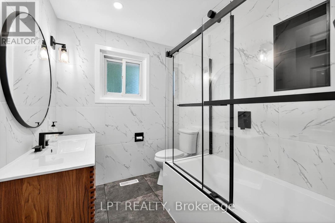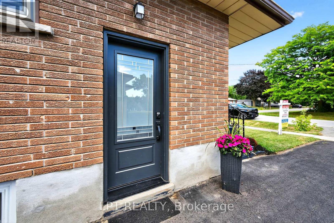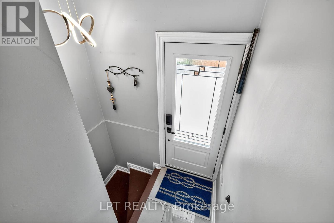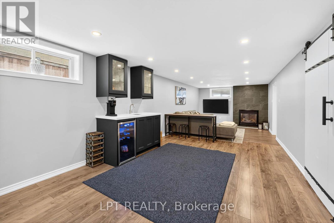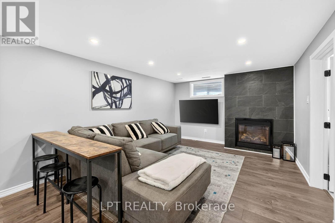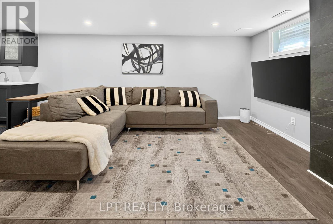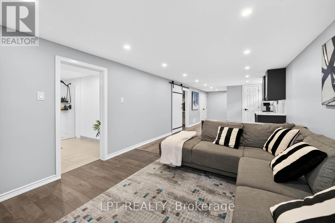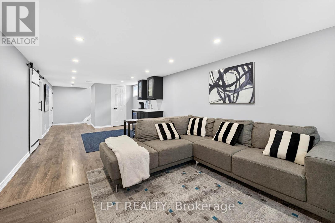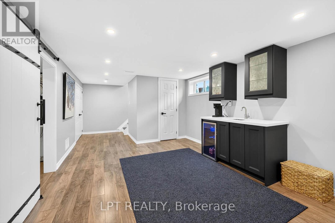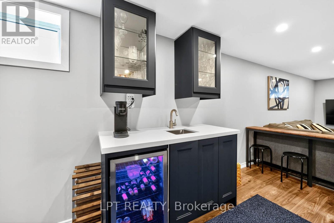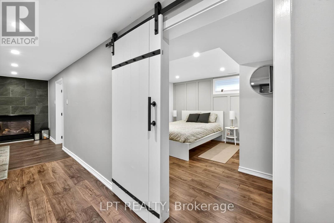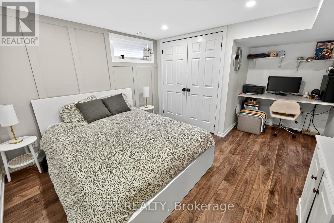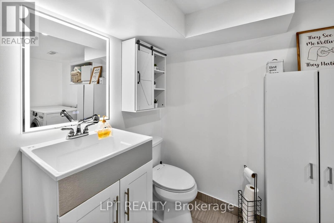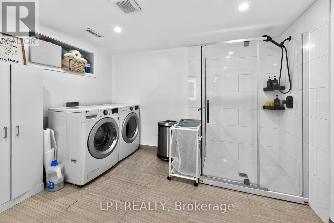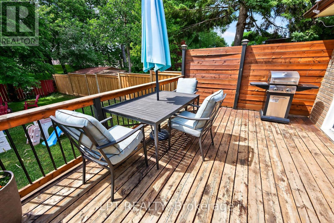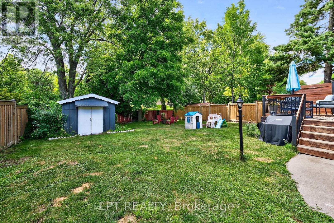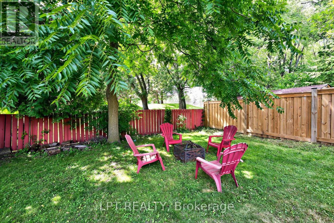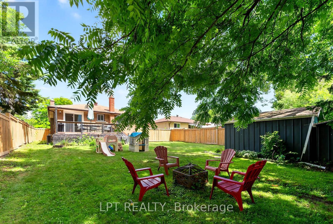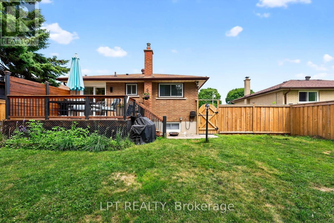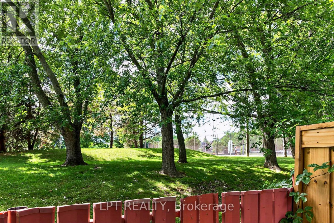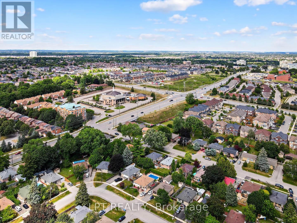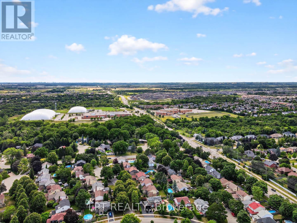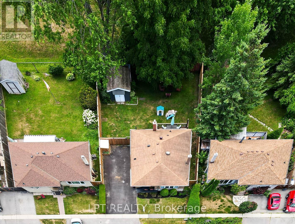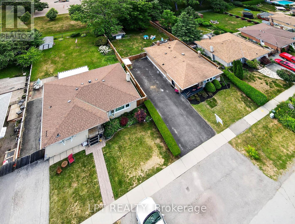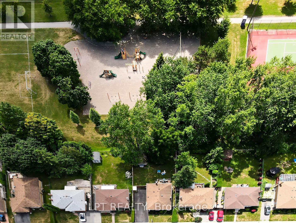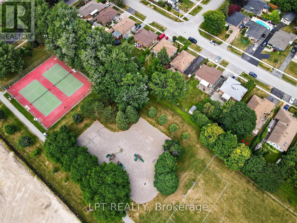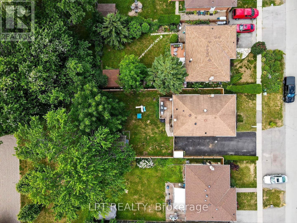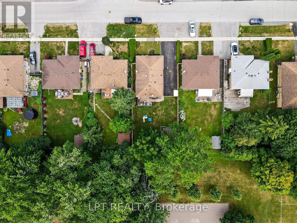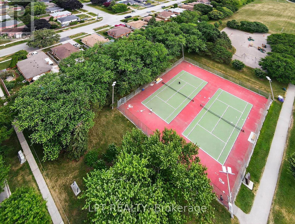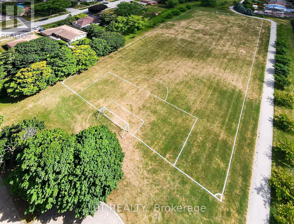918 Walton Boulevard Whitby, Ontario L1N 3G5
$749,000
***Public Open House Saturday October 11th & Sunday October 12th From 2:00 To 4:00 PM.*** Pre-Listing Inspection Report Available Upon Request. Completely Renovated Bungalow On Quiet Street. Located In Sought-After Williamsburg Neigbhourhood. Backs Onto Palmerston Park - It's Truly An Oasis In The City! Lot Is 50.05 Feet By 120.11 Feet. Move In Ready. Bright & Spacious. Well-Maintained. 1,034 Square Feet Above Grade As Per MPAC. Modern Kitchen With Quartz Counter Tops, Tiled Floors, Backsplash & Stainless Steel Appliances. Renovated Washrooms. Finished Basement With Side Entrance, Rec Room, Bedroom, Den & Washroom. Can Easily Add Kitchen To Basement. Rec Room Features Gas Fireplace, Pot Lights & Wine Fridge. Tankless Water Heater & Furnace Owned. Many Features Include: Kitchen Renovated In 2025, Gas Stove & Fridge 2023, Washroom Renovated In 2025, HVAC System 2022, New Front Door In 2025 & More. Walk Out To Deck & Privacy Fenced Backyard. Convenient Location. Close To Highway 401, GO Station, Public Transit, Shops, Schools, Parks & More. Steps To Palmerston Park Tennis Court & Baseball Diamond. Click On 4K Virtual Tour & Don't Miss Out On This Gem! (id:60365)
Property Details
| MLS® Number | E12451699 |
| Property Type | Single Family |
| Community Name | Williamsburg |
| ParkingSpaceTotal | 6 |
Building
| BathroomTotal | 2 |
| BedroomsAboveGround | 3 |
| BedroomsBelowGround | 1 |
| BedroomsTotal | 4 |
| Appliances | Dishwasher, Dryer, Hood Fan, Stove, Water Heater, Washer, Window Coverings, Refrigerator |
| ArchitecturalStyle | Bungalow |
| BasementDevelopment | Finished |
| BasementFeatures | Separate Entrance |
| BasementType | N/a (finished) |
| ConstructionStyleAttachment | Detached |
| CoolingType | Central Air Conditioning |
| ExteriorFinish | Brick |
| FireplacePresent | Yes |
| FireplaceTotal | 1 |
| FlooringType | Hardwood, Tile |
| FoundationType | Concrete |
| HeatingFuel | Natural Gas |
| HeatingType | Forced Air |
| StoriesTotal | 1 |
| SizeInterior | 700 - 1100 Sqft |
| Type | House |
| UtilityWater | Municipal Water |
Parking
| No Garage |
Land
| Acreage | No |
| Sewer | Sanitary Sewer |
| SizeDepth | 120 Ft |
| SizeFrontage | 50 Ft |
| SizeIrregular | 50 X 120 Ft |
| SizeTotalText | 50 X 120 Ft |
Rooms
| Level | Type | Length | Width | Dimensions |
|---|---|---|---|---|
| Basement | Laundry Room | 6.4 m | 3.51 m | 6.4 m x 3.51 m |
| Basement | Recreational, Games Room | 8.04 m | 3.53 m | 8.04 m x 3.53 m |
| Basement | Bedroom | 4.49 m | 3.53 m | 4.49 m x 3.53 m |
| Basement | Den | 3.55 m | 3.55 m | 3.55 m x 3.55 m |
| Main Level | Living Room | 4.16 m | 4.15 m | 4.16 m x 4.15 m |
| Main Level | Kitchen | 5.35 m | 2.95 m | 5.35 m x 2.95 m |
| Main Level | Eating Area | 5.35 m | 2.95 m | 5.35 m x 2.95 m |
| Main Level | Primary Bedroom | 3.54 m | 3.42 m | 3.54 m x 3.42 m |
| Main Level | Bedroom 2 | 3.49 m | 2.86 m | 3.49 m x 2.86 m |
| Main Level | Bedroom 3 | 3.41 m | 2.14 m | 3.41 m x 2.14 m |
https://www.realtor.ca/real-estate/28965973/918-walton-boulevard-whitby-williamsburg-williamsburg
Nick Cuong Chuong
Broker
5100-333 Bay St
Toronto, Ontario M5H 2R2

