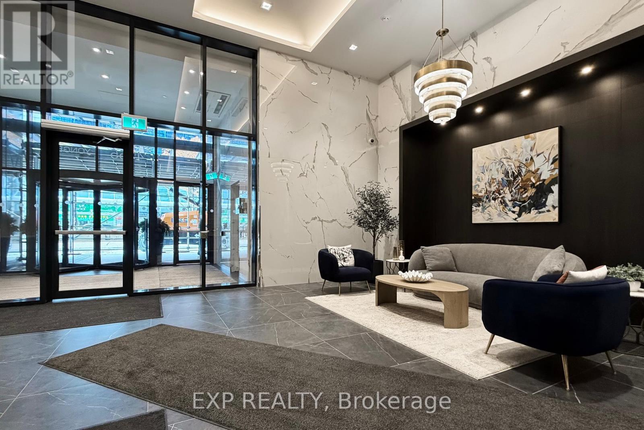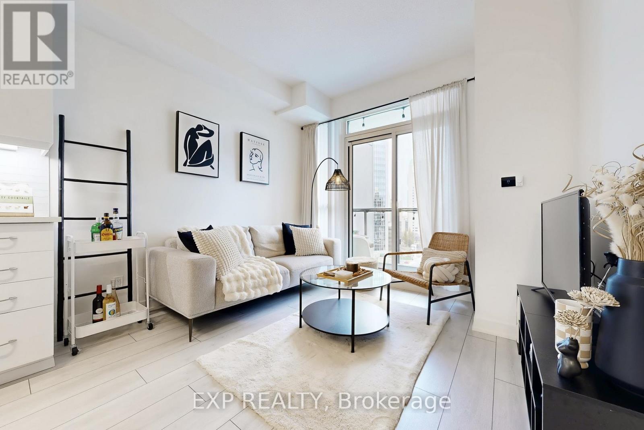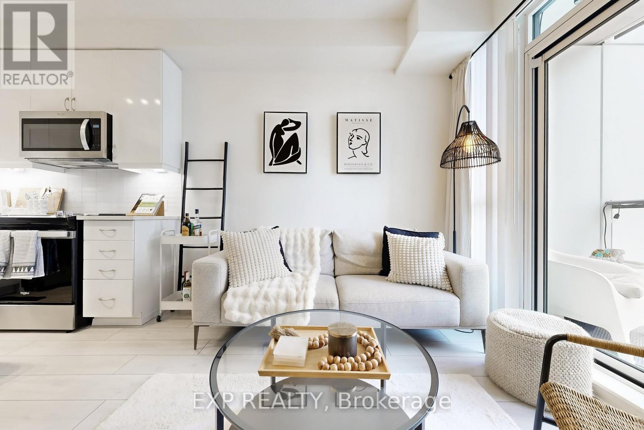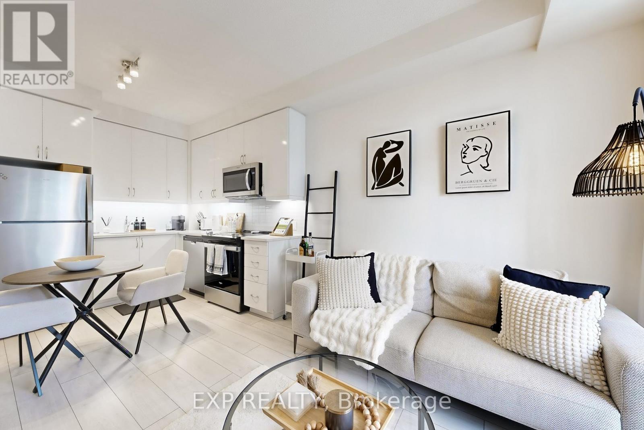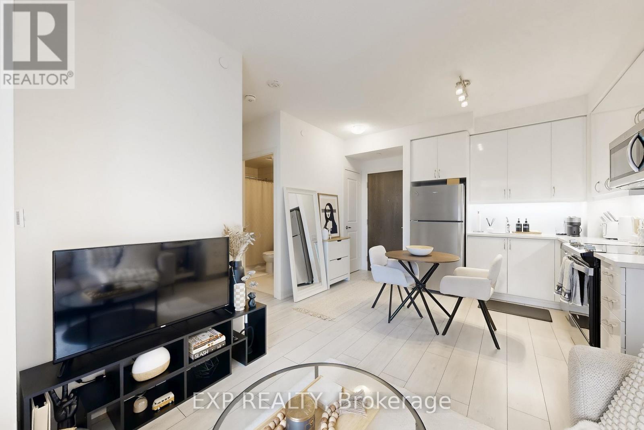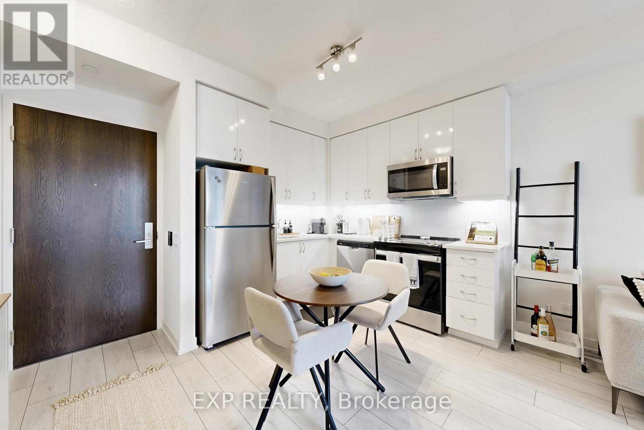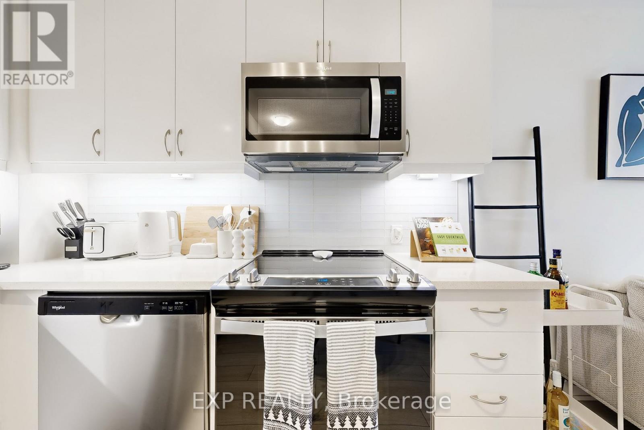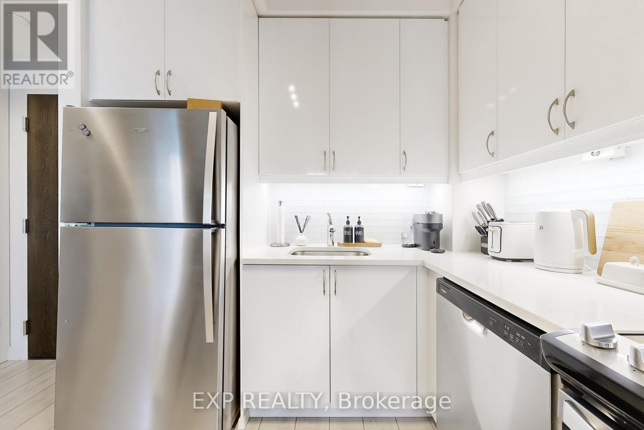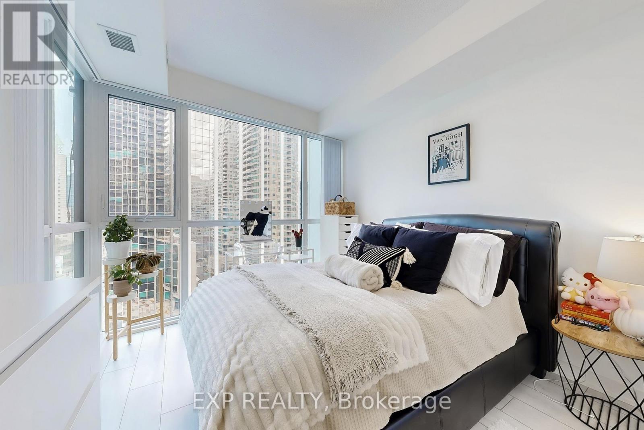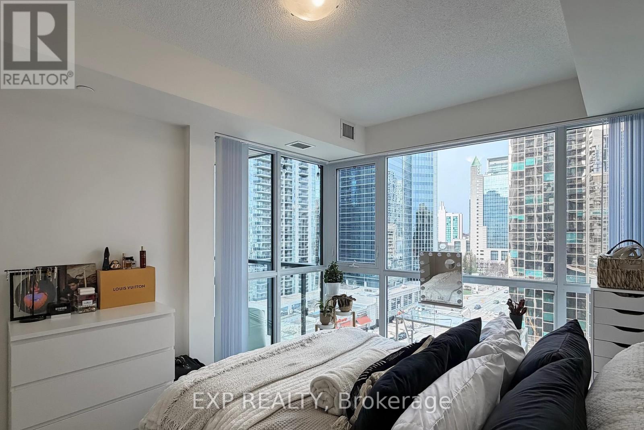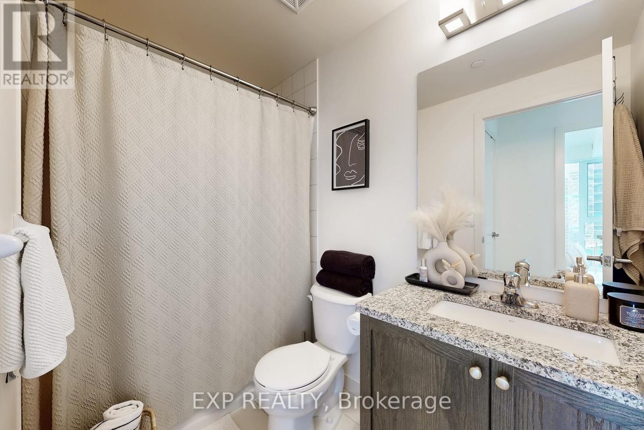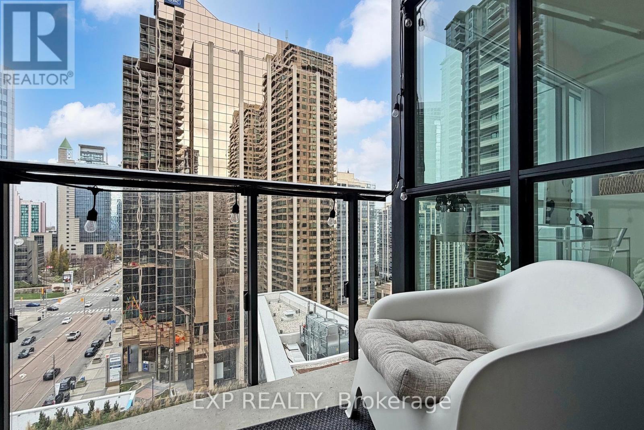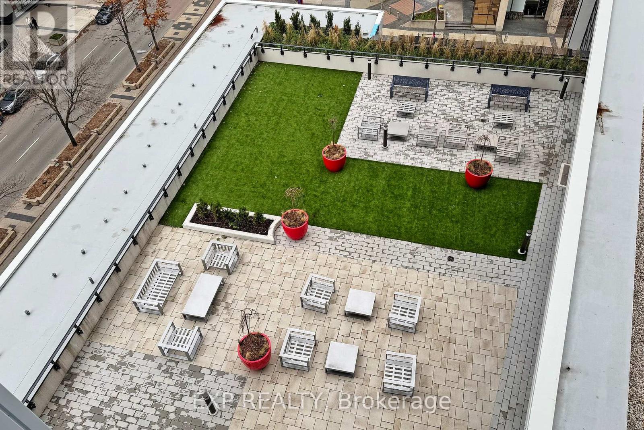918 - 4955 Yonge Street Toronto, Ontario M2N 0L8
1 Bedroom
1 Bathroom
0 - 499 sqft
Central Air Conditioning
Forced Air
$459,900Maintenance, Common Area Maintenance, Insurance
$331.05 Monthly
Maintenance, Common Area Maintenance, Insurance
$331.05 MonthlyWelcome to Pearl Place your chic urban escape in the heart of North York. This bright and stylish one bedroom condo boasts an airy open concept layout, soaring 9 foot ceilings, impressive floor to ceiling windows that flood the space with natural light. Step outside and you're moments from vibrant restaurants, cozy cafés, Empress Walk, and every city convenience you could ask for. With transit right at your doorstep, commuting is effortless. Modern living meets unbeatable location your next home is waiting. (id:60365)
Property Details
| MLS® Number | C12553742 |
| Property Type | Single Family |
| Community Name | Willowdale East |
| AmenitiesNearBy | Park, Public Transit, Schools |
| CommunityFeatures | Pets Not Allowed, Community Centre |
| Features | Balcony, Carpet Free |
Building
| BathroomTotal | 1 |
| BedroomsAboveGround | 1 |
| BedroomsTotal | 1 |
| Age | 0 To 5 Years |
| Amenities | Visitor Parking, Exercise Centre, Party Room, Security/concierge |
| Appliances | Dishwasher, Dryer, Microwave, Stove, Washer, Window Coverings, Refrigerator |
| BasementType | None |
| CoolingType | Central Air Conditioning |
| ExteriorFinish | Concrete |
| FlooringType | Laminate |
| HeatingFuel | Natural Gas |
| HeatingType | Forced Air |
| SizeInterior | 0 - 499 Sqft |
| Type | Apartment |
Parking
| No Garage |
Land
| Acreage | No |
| LandAmenities | Park, Public Transit, Schools |
Rooms
| Level | Type | Length | Width | Dimensions |
|---|---|---|---|---|
| Main Level | Living Room | 3.84 m | 5.55 m | 3.84 m x 5.55 m |
| Main Level | Dining Room | 3.84 m | 5.55 m | 3.84 m x 5.55 m |
| Main Level | Kitchen | 3.84 m | 5.55 m | 3.84 m x 5.55 m |
| Main Level | Primary Bedroom | 3.32 m | 3.41 m | 3.32 m x 3.41 m |
Keri Vanderland
Broker
Exp Realty
4711 Yonge St 10th Flr, 106430
Toronto, Ontario M2N 6K8
4711 Yonge St 10th Flr, 106430
Toronto, Ontario M2N 6K8

