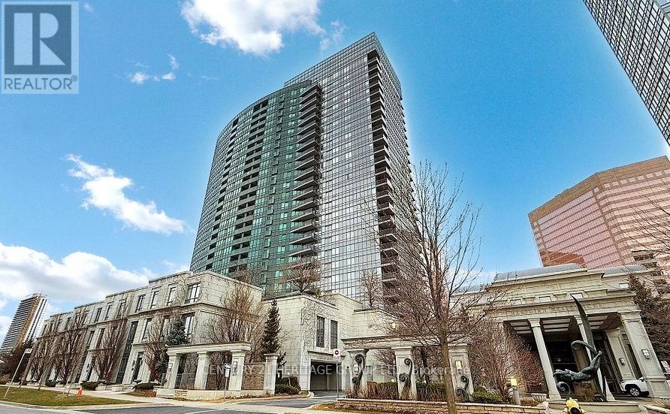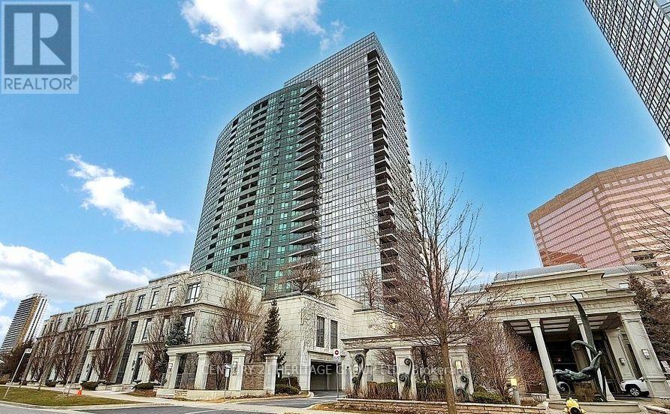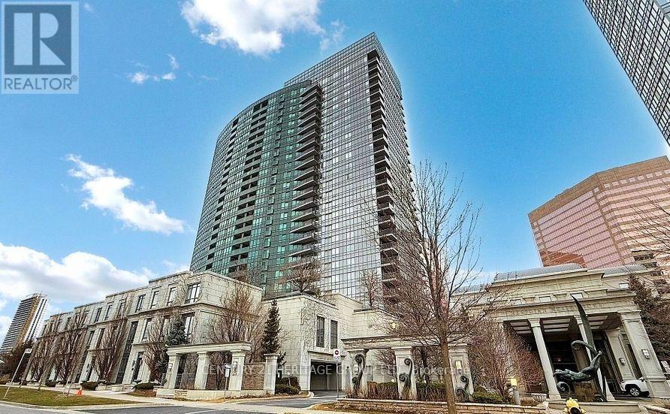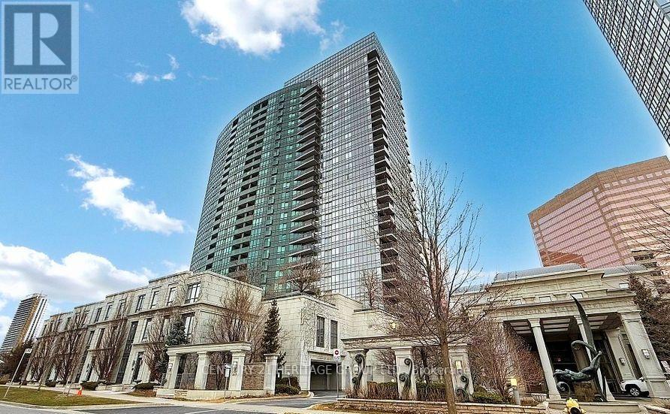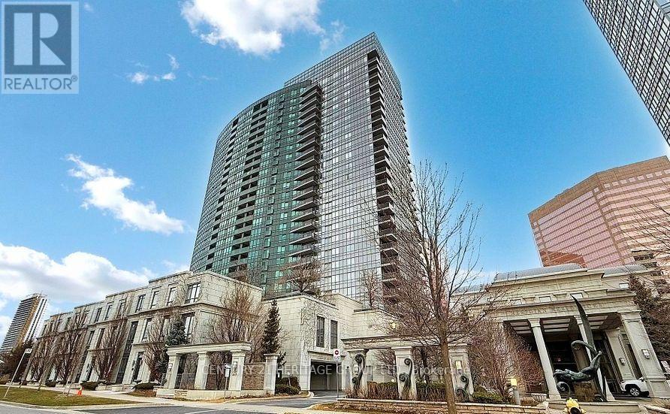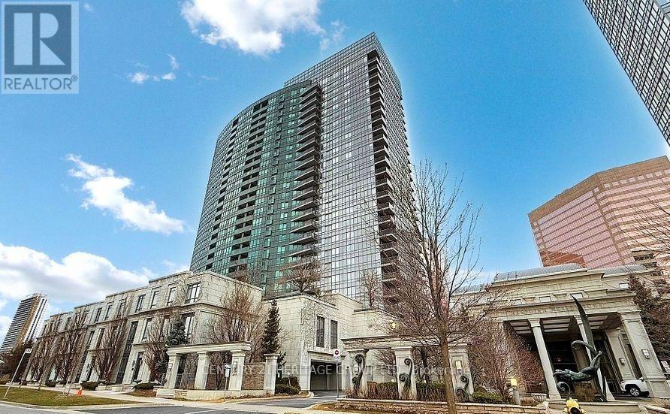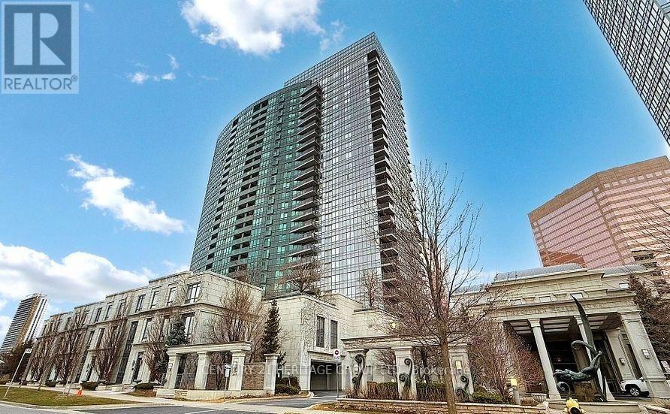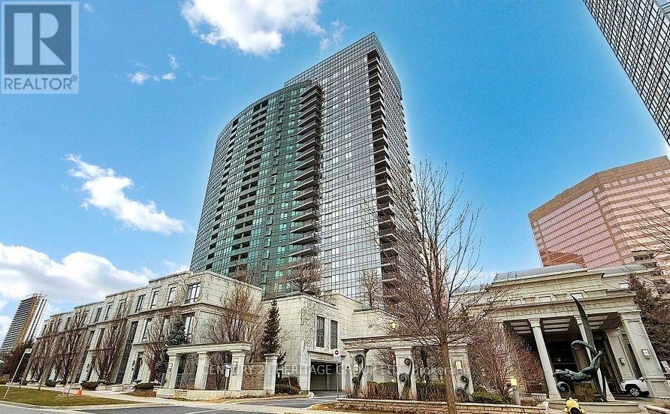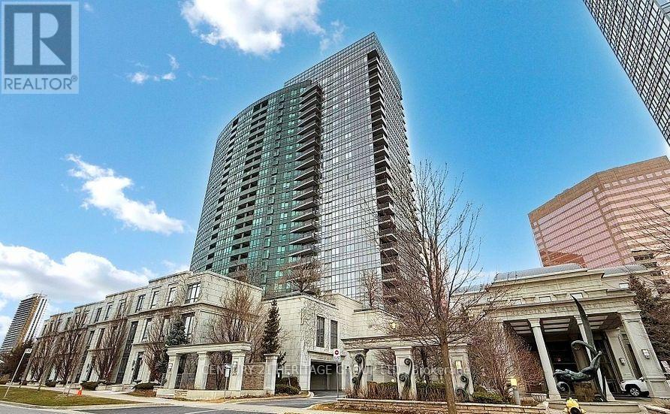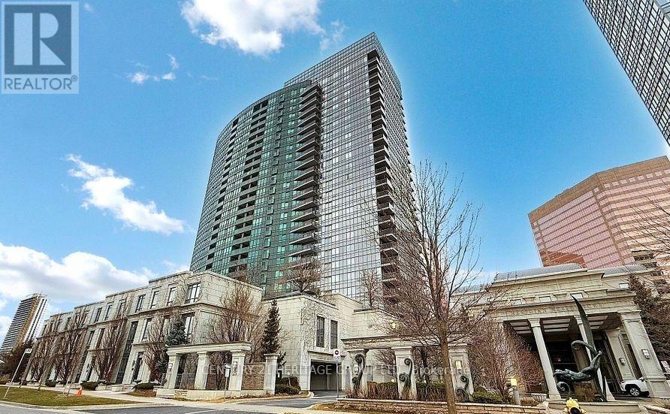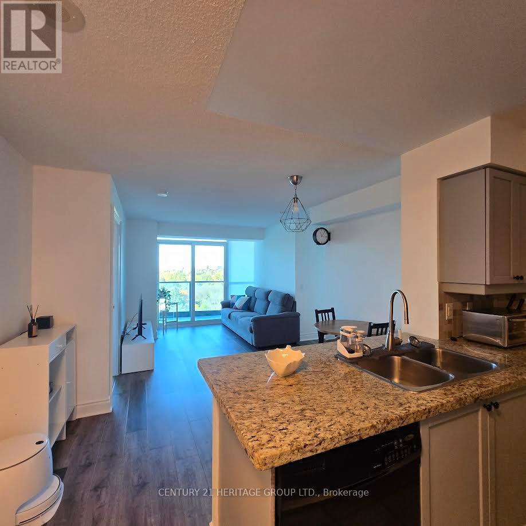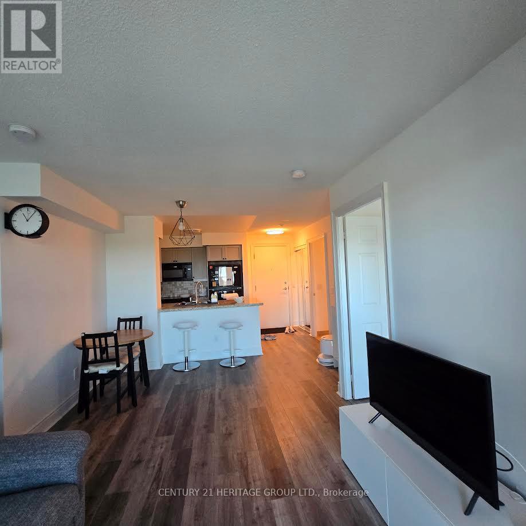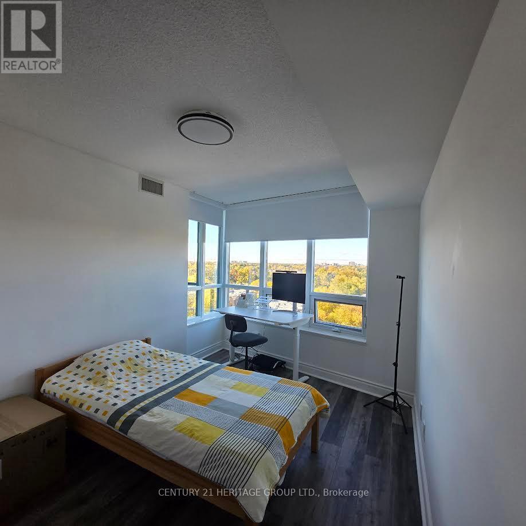918 - 25 Greenview Avenue Toronto, Ontario M2M 1R2
2 Bedroom
2 Bathroom
800 - 899 sqft
Indoor Pool
Central Air Conditioning
Forced Air
$2,800 Monthly
Luxurious Tridel Meridian, At Yonge/Finch. Conveniently located just steps to Finch Subway/Ttc/Viva/Yrt Terminal and Yonge street where you can find all the multi-cultural retail shops and restaurants. Gorgeous Unobstructed West View. Very Bright Split 2 Bedrooms plan with 2 bathrooms. Impressive 2 storey lobby, 24 hours concierge and resort like recreational facilities. (id:60365)
Property Details
| MLS® Number | C12488924 |
| Property Type | Single Family |
| Community Name | Newtonbrook West |
| AmenitiesNearBy | Park, Public Transit, Schools |
| CommunityFeatures | Pets Allowed With Restrictions |
| Features | Balcony, Carpet Free, In Suite Laundry |
| ParkingSpaceTotal | 1 |
| PoolType | Indoor Pool |
| ViewType | View |
Building
| BathroomTotal | 2 |
| BedroomsAboveGround | 2 |
| BedroomsTotal | 2 |
| Amenities | Security/concierge, Exercise Centre, Party Room, Visitor Parking, Storage - Locker |
| Appliances | Dishwasher, Dryer, Microwave, Stove, Washer, Window Coverings, Refrigerator |
| BasementType | None |
| CoolingType | Central Air Conditioning |
| ExteriorFinish | Concrete |
| FlooringType | Laminate, Ceramic |
| HeatingFuel | Natural Gas |
| HeatingType | Forced Air |
| SizeInterior | 800 - 899 Sqft |
| Type | Apartment |
Parking
| Underground | |
| Garage |
Land
| Acreage | No |
| LandAmenities | Park, Public Transit, Schools |
Rooms
| Level | Type | Length | Width | Dimensions |
|---|---|---|---|---|
| Main Level | Living Room | 3.96 m | 3.05 m | 3.96 m x 3.05 m |
| Main Level | Dining Room | 3.2 m | 3.05 m | 3.2 m x 3.05 m |
| Main Level | Kitchen | 2.44 m | 2.36 m | 2.44 m x 2.36 m |
| Main Level | Primary Bedroom | 3.96 m | 3.95 m | 3.96 m x 3.95 m |
| Main Level | Bedroom 2 | 4.11 m | 2.36 m | 4.11 m x 2.36 m |
Peggy K.m. Cheung
Salesperson
Century 21 Heritage Group Ltd.
7330 Yonge Street #116
Thornhill, Ontario L4J 7Y7
7330 Yonge Street #116
Thornhill, Ontario L4J 7Y7

