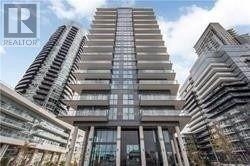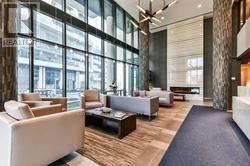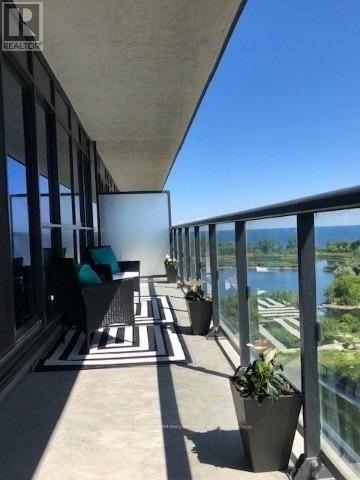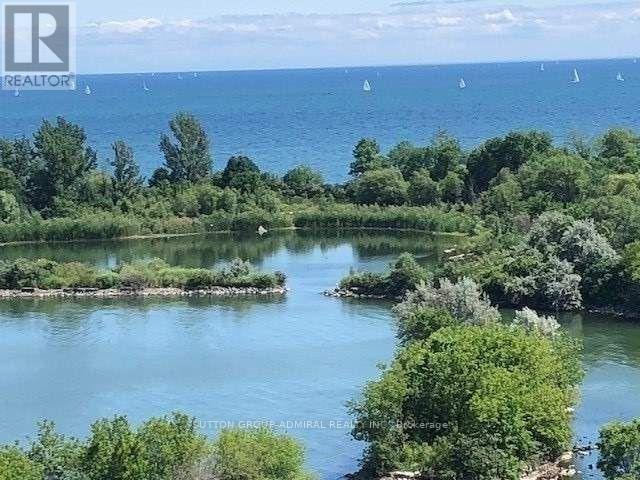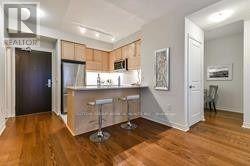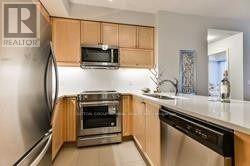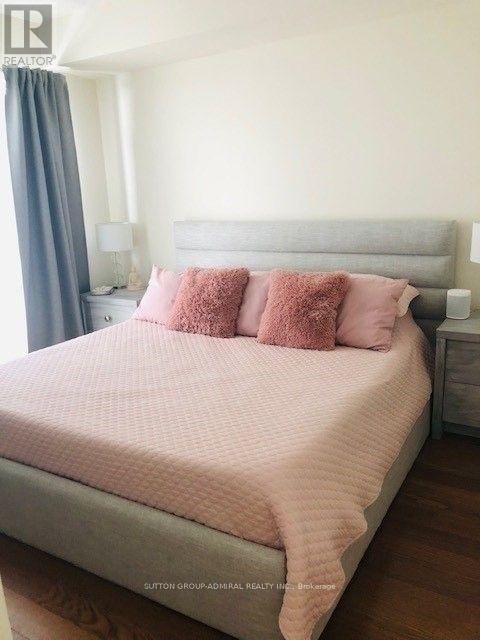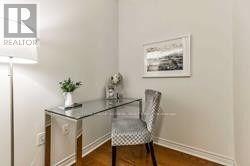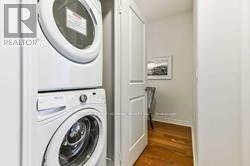917 - 39 Annie Craig Drive Toronto, Ontario M8V 0C5
3 Bedroom
2 Bathroom
700 - 799 sqft
Central Air Conditioning
Forced Air
$3,050 Monthly
Enjoy Luxurious 2 Bedrooms + Den Unit, 2 Washrooms. Laminate Floor Though Out. 9 Ft Ceilings/Open Concept, Kitchen W Quartz Countertop, Backsplash, S/S Appliances. Oversize Balcony With Beautiful View On The Lake Ontario And Humber Bay Park. Steps To The Lake And Humber Bay Park, Restaurants, Banks/Close To Downtown, Hwy Go Station (id:60365)
Property Details
| MLS® Number | W12549608 |
| Property Type | Single Family |
| Community Name | Mimico |
| CommunityFeatures | Pets Allowed With Restrictions |
| Features | Balcony |
| ParkingSpaceTotal | 1 |
Building
| BathroomTotal | 2 |
| BedroomsAboveGround | 2 |
| BedroomsBelowGround | 1 |
| BedroomsTotal | 3 |
| Amenities | Storage - Locker |
| Appliances | Dishwasher, Dryer, Microwave, Stove, Washer, Window Coverings, Refrigerator |
| BasementType | None |
| CoolingType | Central Air Conditioning |
| FlooringType | Laminate, Ceramic |
| HeatingFuel | Natural Gas |
| HeatingType | Forced Air |
| SizeInterior | 700 - 799 Sqft |
| Type | Apartment |
Parking
| Underground | |
| Garage |
Land
| Acreage | No |
Rooms
| Level | Type | Length | Width | Dimensions |
|---|---|---|---|---|
| Ground Level | Living Room | 5.49 m | 3.05 m | 5.49 m x 3.05 m |
| Ground Level | Dining Room | 5.49 m | 3.05 m | 5.49 m x 3.05 m |
| Ground Level | Kitchen | 2.43 m | 2.44 m | 2.43 m x 2.44 m |
| Ground Level | Primary Bedroom | 3.81 m | 3.04 m | 3.81 m x 3.04 m |
| Ground Level | Bedroom 2 | 2.74 m | 2.74 m | 2.74 m x 2.74 m |
| Ground Level | Den | 1.93 m | 1.93 m | 1.93 m x 1.93 m |
https://www.realtor.ca/real-estate/29108504/917-39-annie-craig-drive-toronto-mimico-mimico
Vladimir Krasnopolskey
Salesperson
Sutton Group-Admiral Realty Inc.
1881 Steeles Ave. W.
Toronto, Ontario M3H 5Y4
1881 Steeles Ave. W.
Toronto, Ontario M3H 5Y4

