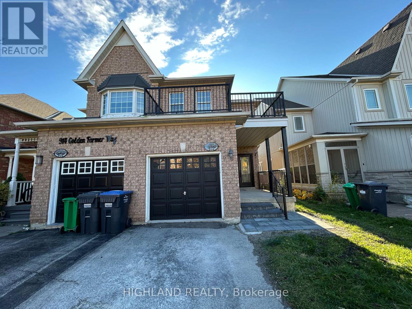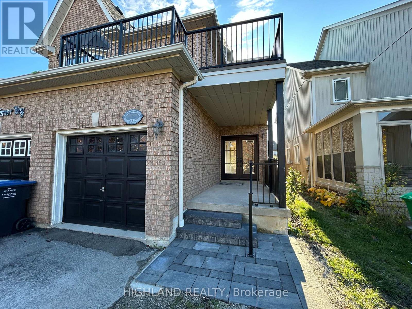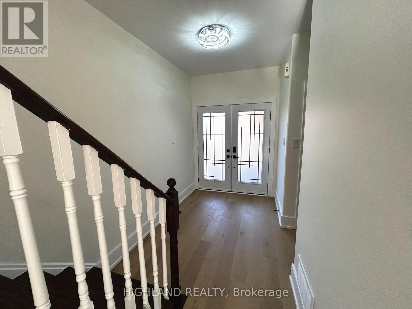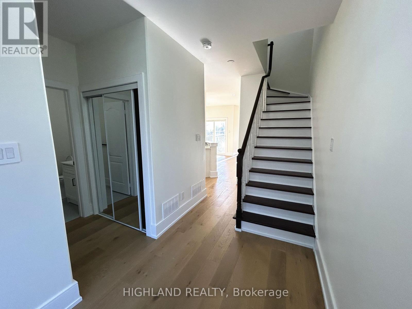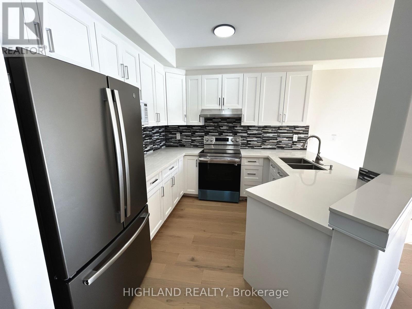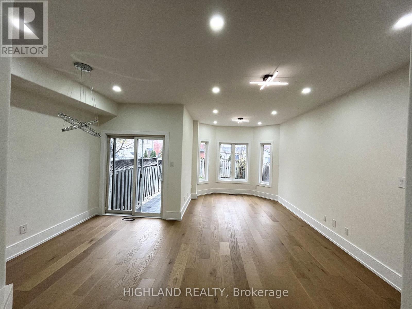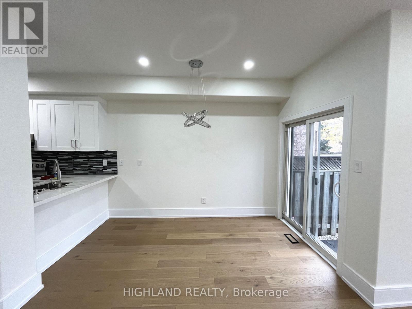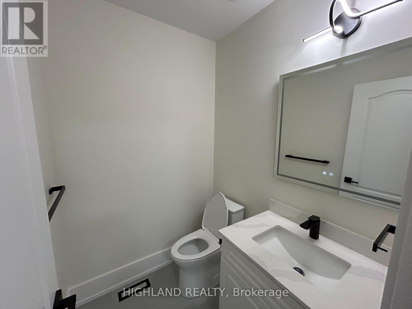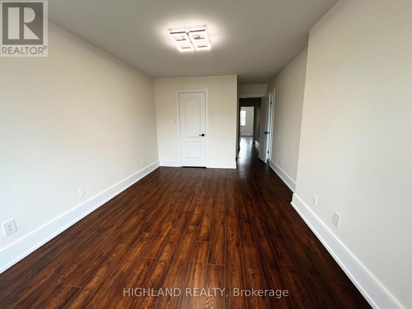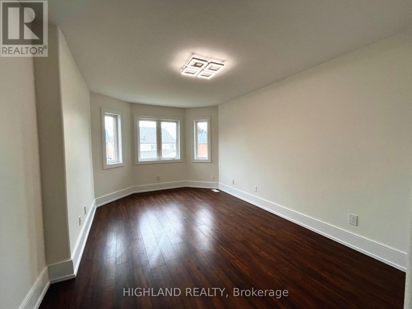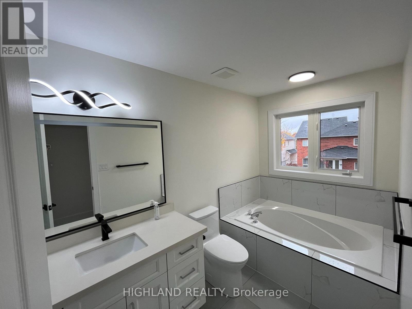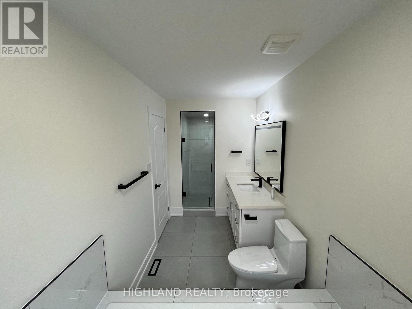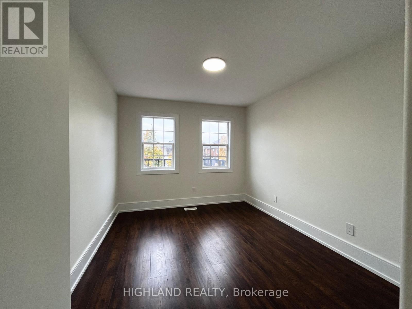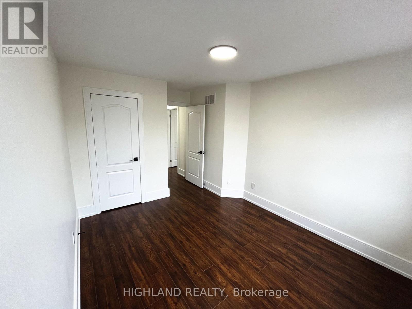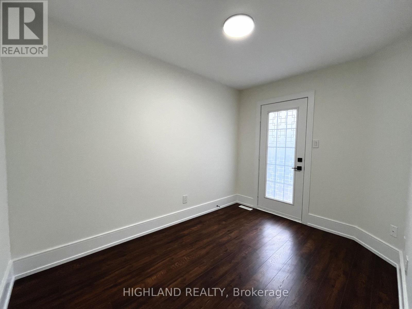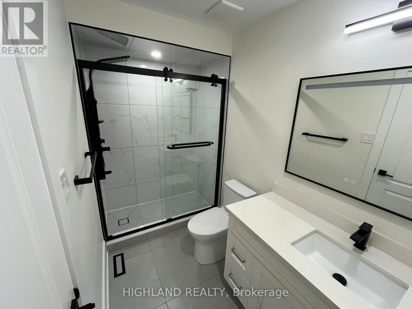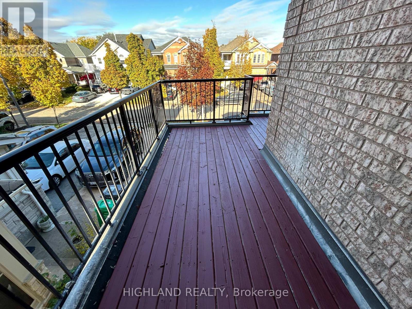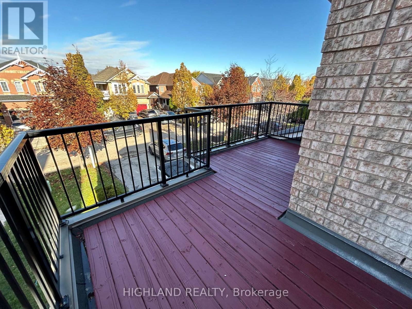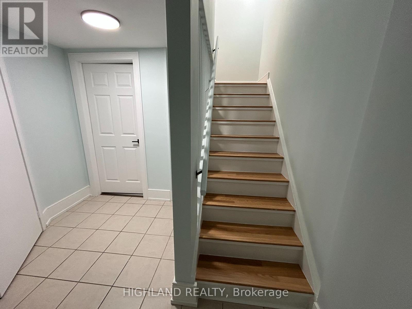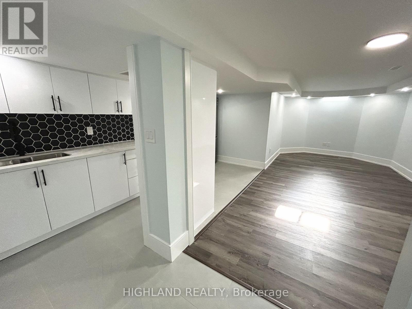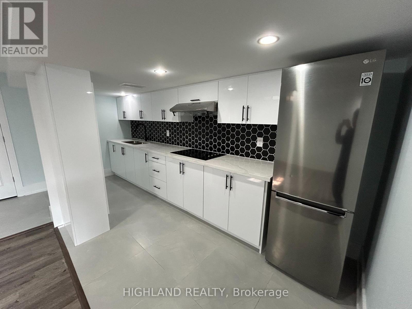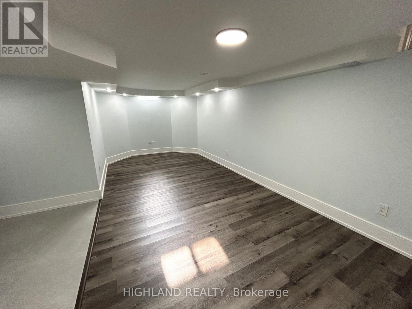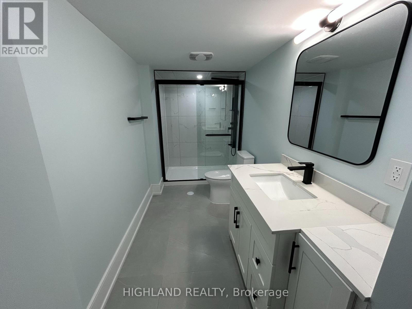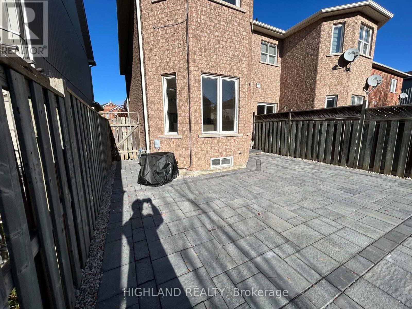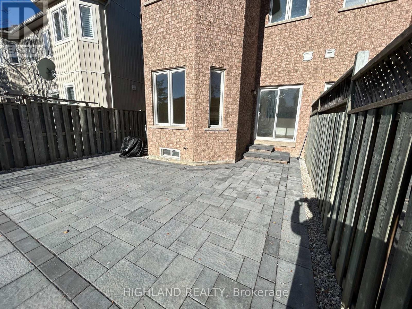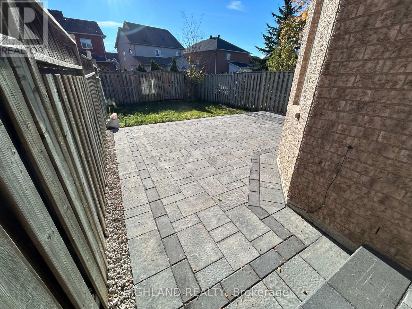916 Golden Farmer Way Mississauga, Ontario L5W 1B4
$948,800
This immaculate and meticulously fully renovated home, located in a highly desirable area, offers a perfect blend of modern upgrades and functional living spaces. The property features 3+1 bedrooms and 4 upgraded washrooms, providing ample space for families or guests. The home includes a 3 car parking and there is no sidewalk. Inside, the home has been fully renovated in 2025 with an open-concept layout, creating a bright and inviting atmosphere. The upgraded kitchen is a standout feature, equipped with pot lights, quartz countertops, a center island, and stainless steel appliances, making it ideal for both everyday cooking and entertaining. The family room is equally impressive, featuring pot lights, a cozy gas fireplace and hardwood flooring. The spacious dinning room is adorned with hardwood flooring and direct access to the deck that flood the space with natural light. On the second floor, you'll find 3 generously sized bedrooms. The primary bedroom is a true retreat, complete with a walk-in closet and an upgraded ensuite bathroom featuring. The additional bedrooms are spacious, each with closets and windows, ensuring comfort for everyone. The basement adds even more versatility, offering one additional bedroom with 2nd Kitchen & 3-piece bathroom, making it ideal for extended family, guests. Front yard and back yard have been upgraded with interlock. The location of this home is unmatched, providing easy access to major highways like the 401 and 407. Its just minutes away from Heartland center, schools, shopping centers, public transit, and the library, ensuring all your daily needs are within reach. This property truly combines modern living with convenience, making it a perfect place to call (id:60365)
Property Details
| MLS® Number | W12500314 |
| Property Type | Single Family |
| Community Name | Meadowvale Village |
| ParkingSpaceTotal | 3 |
Building
| BathroomTotal | 4 |
| BedroomsAboveGround | 3 |
| BedroomsBelowGround | 1 |
| BedroomsTotal | 4 |
| Amenities | Fireplace(s) |
| Appliances | Central Vacuum, Water Softener, Dishwasher, Dryer, Stove, Washer, Refrigerator |
| BasementFeatures | Apartment In Basement |
| BasementType | N/a |
| ConstructionStyleAttachment | Semi-detached |
| CoolingType | Central Air Conditioning |
| ExteriorFinish | Brick |
| FireplacePresent | Yes |
| FireplaceTotal | 1 |
| FlooringType | Hardwood, Vinyl, Tile |
| FoundationType | Concrete |
| HalfBathTotal | 1 |
| HeatingFuel | Natural Gas |
| HeatingType | Forced Air |
| StoriesTotal | 2 |
| SizeInterior | 1100 - 1500 Sqft |
| Type | House |
| UtilityWater | Municipal Water |
Parking
| Attached Garage | |
| Garage |
Land
| Acreage | No |
| Sewer | Sanitary Sewer |
| SizeDepth | 116 Ft |
| SizeFrontage | 22 Ft ,3 In |
| SizeIrregular | 22.3 X 116 Ft |
| SizeTotalText | 22.3 X 116 Ft |
Rooms
| Level | Type | Length | Width | Dimensions |
|---|---|---|---|---|
| Second Level | Primary Bedroom | 16.08 m | 11.15 m | 16.08 m x 11.15 m |
| Second Level | Bedroom 2 | 11.15 m | 7.87 m | 11.15 m x 7.87 m |
| Second Level | Bedroom 3 | 12.47 m | 9.88 m | 12.47 m x 9.88 m |
| Second Level | Bathroom | 8.86 m | 4.92 m | 8.86 m x 4.92 m |
| Second Level | Bathroom | 12.5 m | 5.88 m | 12.5 m x 5.88 m |
| Basement | Bathroom | 7.87 m | 7.55 m | 7.87 m x 7.55 m |
| Basement | Bedroom 4 | 20.01 m | 8.5 m | 20.01 m x 8.5 m |
| Basement | Laundry Room | 6.58 m | 6.58 m | 6.58 m x 6.58 m |
| Basement | Kitchen | 10.86 m | 3.75 m | 10.86 m x 3.75 m |
| Ground Level | Dining Room | 11.15 m | 6.89 m | 11.15 m x 6.89 m |
| Ground Level | Kitchen | 14.11 m | 9.88 m | 14.11 m x 9.88 m |
| Ground Level | Family Room | 19.72 m | 9.88 m | 19.72 m x 9.88 m |
Heng Tong
Salesperson
40 Village Centre Pl #300
Mississauga, Ontario L4Z 1V9

