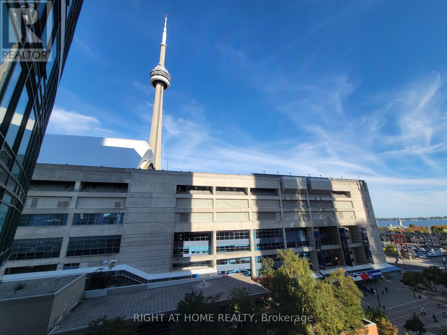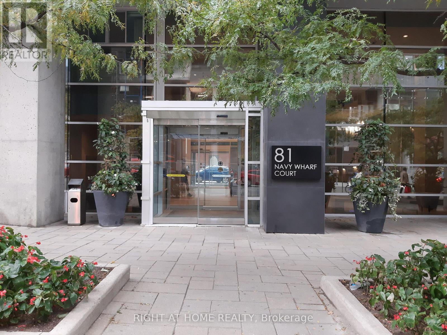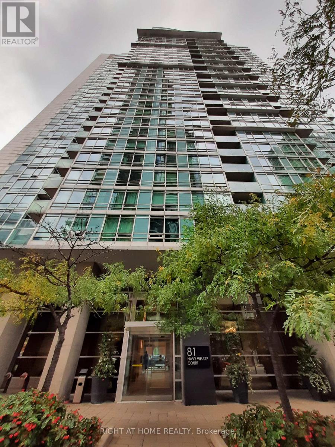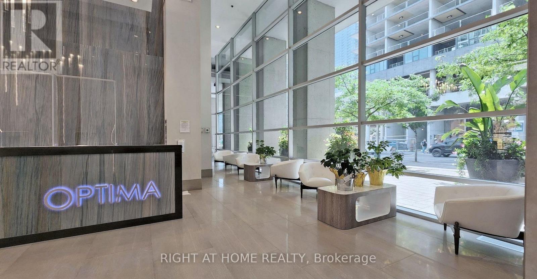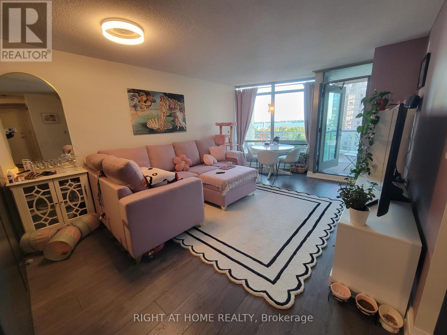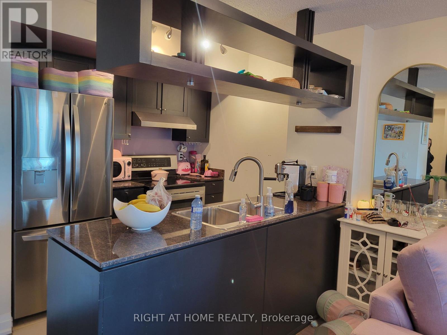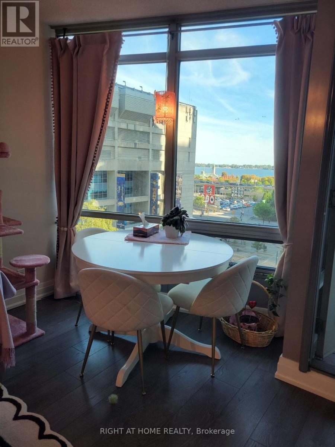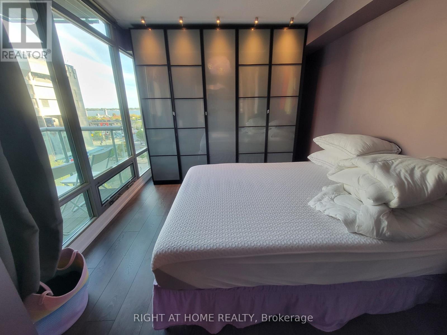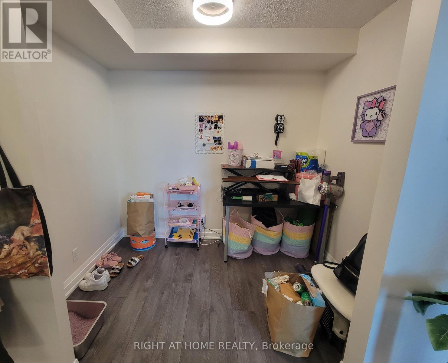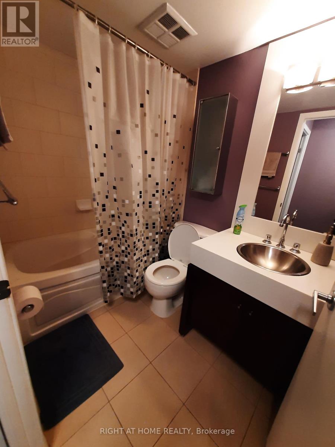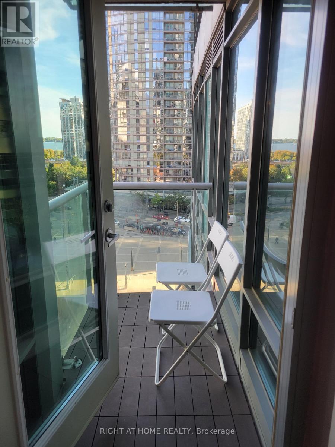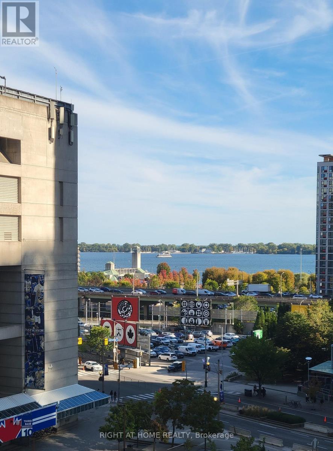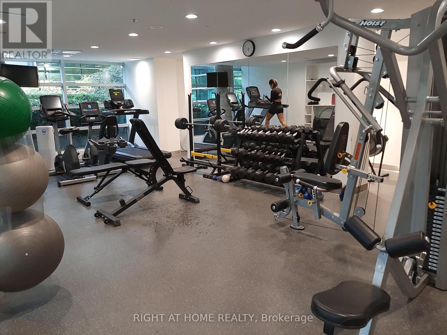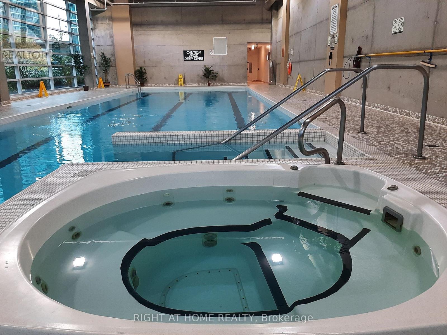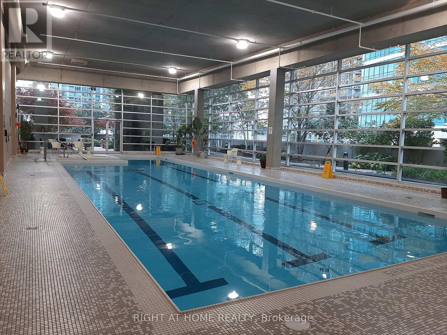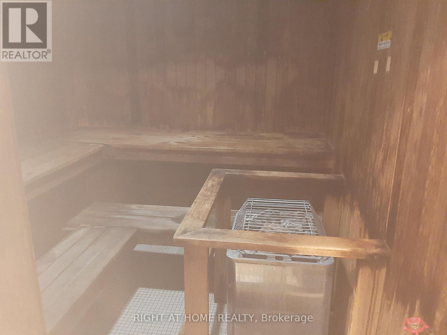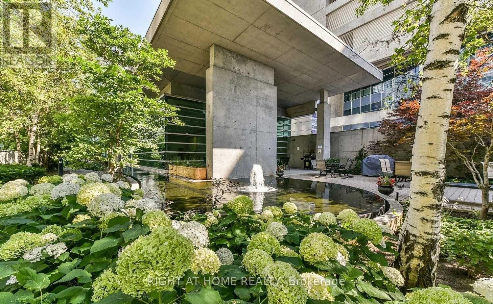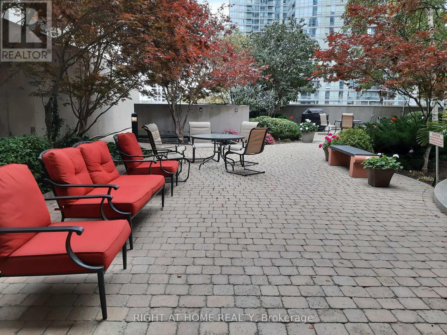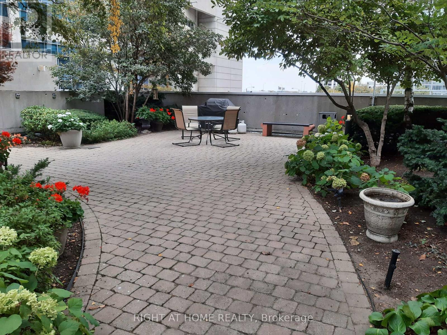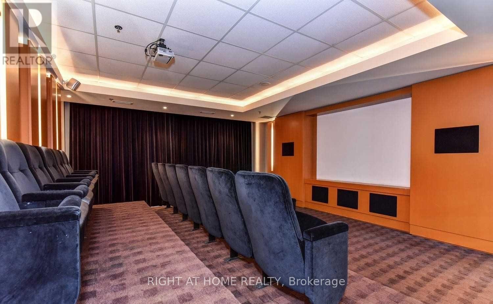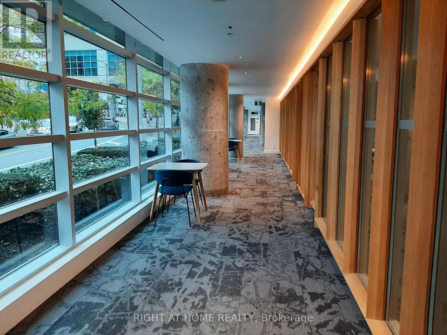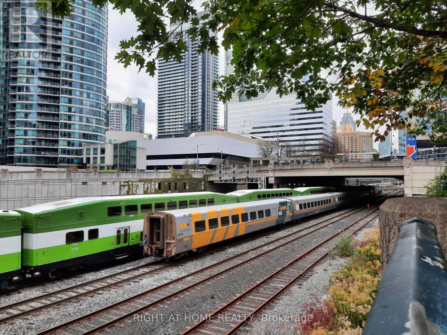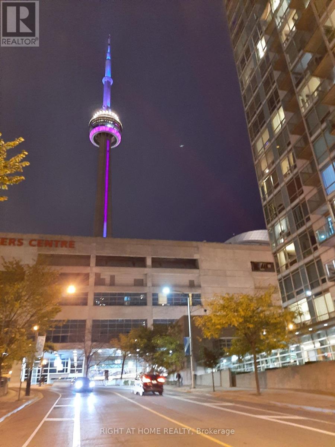916 - 81 Navy Wharf Court Toronto, Ontario M5V 3S2
$2,800 Monthly
Welcome to one of Toronto's best locations! Luxury downtown CityPlace condo "Optima". 1 Bedroom + sizable den (office/daybed) + 1 bath. Floor-to-ceiling windows with S/E view of Lake Ontario, Rogers Centre and iconic CN Tower. Open concept layout with bright kitchen/living/dining area and open balcony. Granite countertop and laminate flooring throughout. Right next door to Rogers Centre and CN Tower. Steps to waterfront, trendy restaurants, Union Station, TTC, GO, highway, Entertainment & Financial Districts, Scotiabank Arena and more! Enjoy state-of-the-art facilities including gym/weight room, party & theatre rooms, indoor pool with jacuzzi, sauna, outdoor BBQs, terrace, 24-hr concierge, guests suites & visitors parking. (id:60365)
Property Details
| MLS® Number | C12464539 |
| Property Type | Single Family |
| Community Name | Waterfront Communities C1 |
| AmenitiesNearBy | Public Transit |
| CommunityFeatures | Pets Allowed With Restrictions |
| Features | Balcony, Carpet Free, Guest Suite, Sauna |
| ParkingSpaceTotal | 1 |
| PoolType | Indoor Pool |
| ViewType | View, Lake View, City View, View Of Water |
Building
| BathroomTotal | 1 |
| BedroomsAboveGround | 1 |
| BedroomsBelowGround | 1 |
| BedroomsTotal | 2 |
| Amenities | Exercise Centre, Security/concierge, Storage - Locker |
| Appliances | Dishwasher, Dryer, Hood Fan, Stove, Washer, Window Coverings, Refrigerator |
| BasementType | None |
| CoolingType | Central Air Conditioning |
| ExteriorFinish | Concrete |
| FlooringType | Laminate, Ceramic |
| HeatingFuel | Natural Gas |
| HeatingType | Forced Air |
| SizeInterior | 700 - 799 Sqft |
| Type | Apartment |
Parking
| Underground | |
| Garage |
Land
| Acreage | No |
| LandAmenities | Public Transit |
| SurfaceWater | Lake/pond |
Rooms
| Level | Type | Length | Width | Dimensions |
|---|---|---|---|---|
| Main Level | Living Room | 5.35 m | 3.89 m | 5.35 m x 3.89 m |
| Main Level | Dining Room | 5.35 m | 3.89 m | 5.35 m x 3.89 m |
| Main Level | Kitchen | 2.5 m | 2.3 m | 2.5 m x 2.3 m |
| Main Level | Primary Bedroom | 4.46 m | 2.97 m | 4.46 m x 2.97 m |
| Main Level | Den | 2.63 m | 1.75 m | 2.63 m x 1.75 m |
| Main Level | Laundry Room | 1 m | 0.9 m | 1 m x 0.9 m |
Vincent W Huang
Salesperson
1396 Don Mills Rd Unit B-121
Toronto, Ontario M3B 0A7

