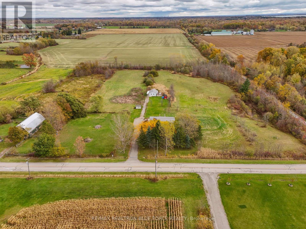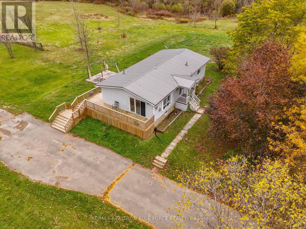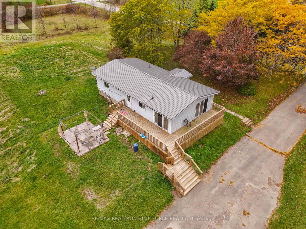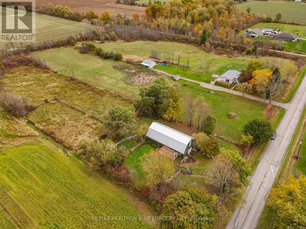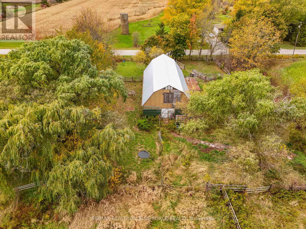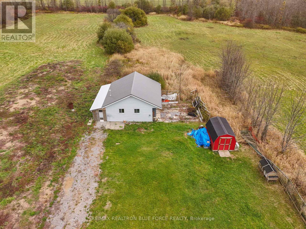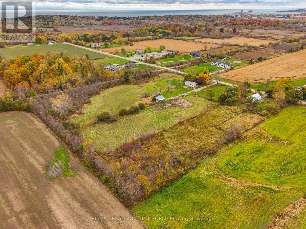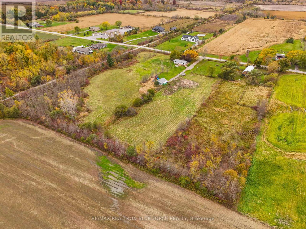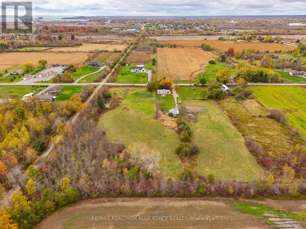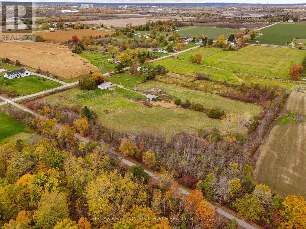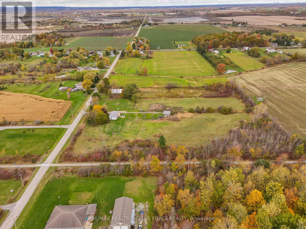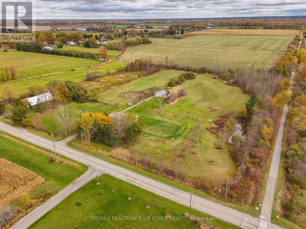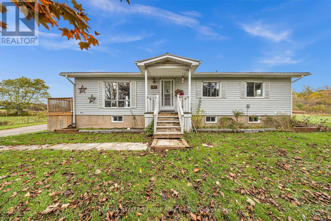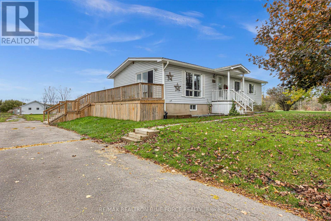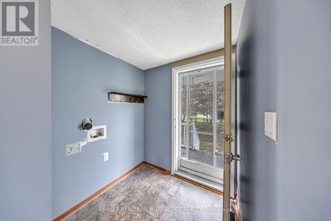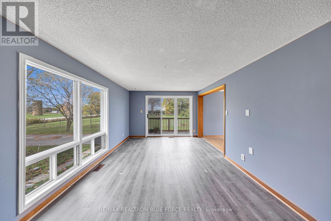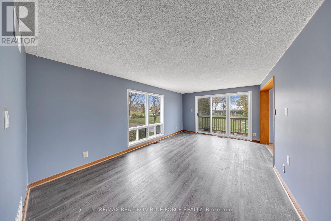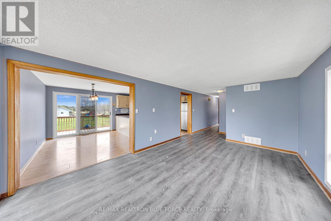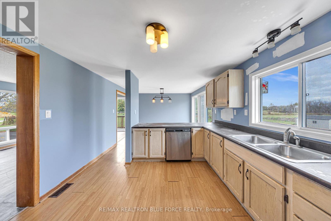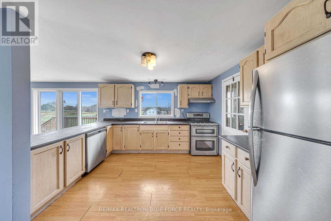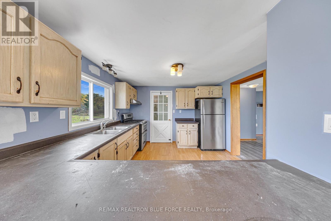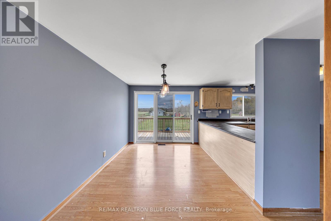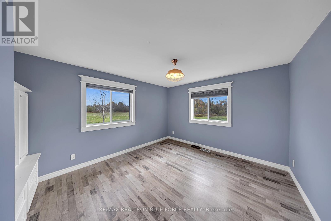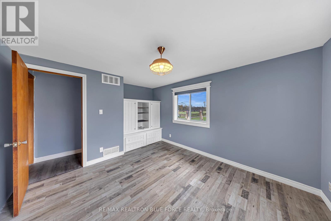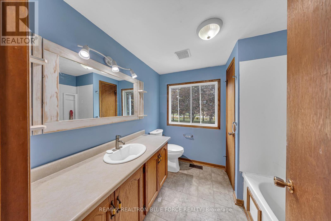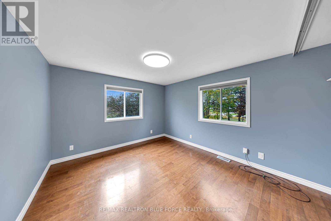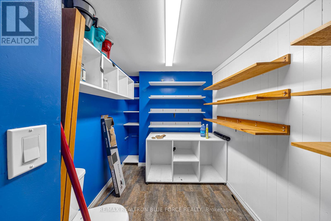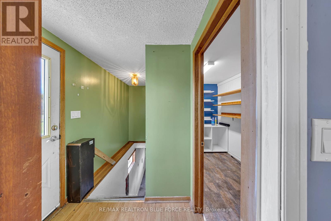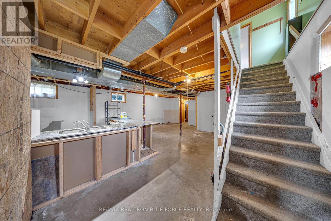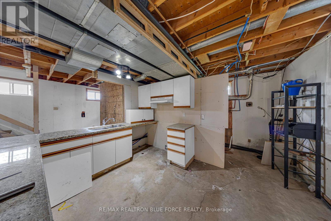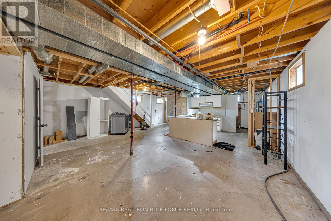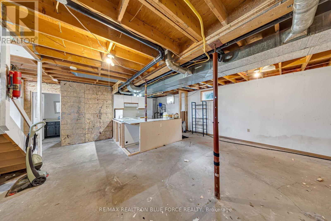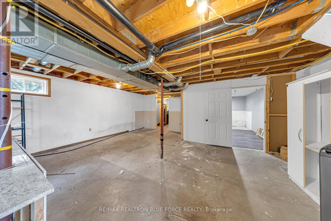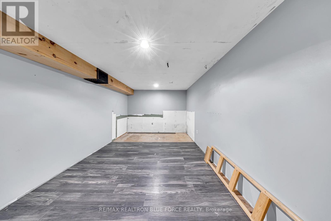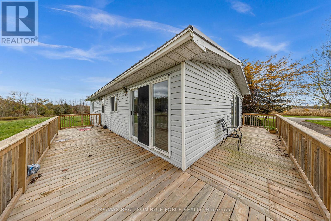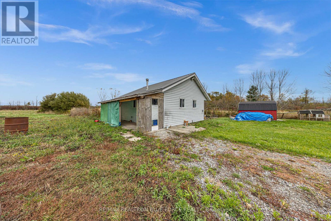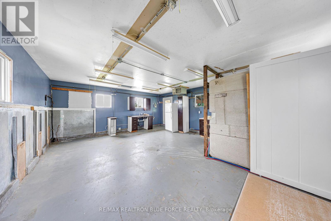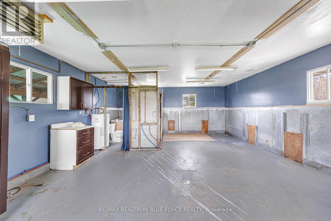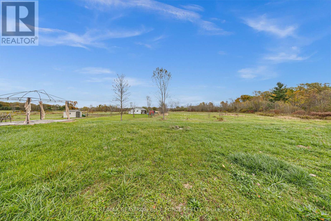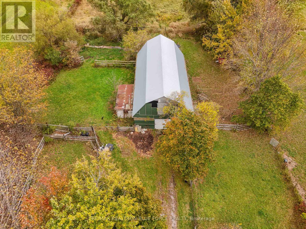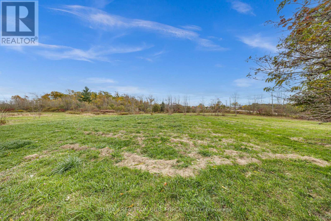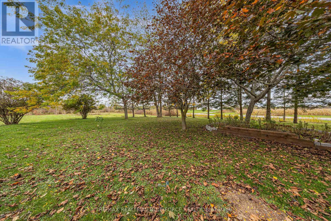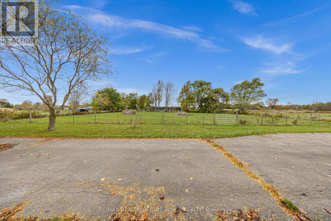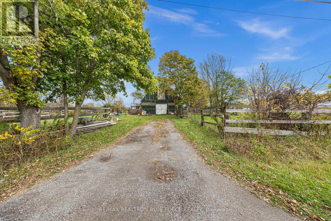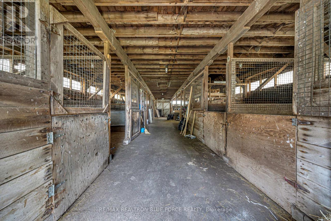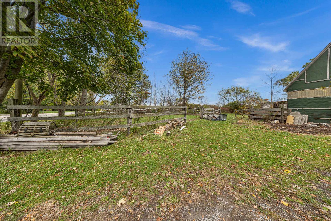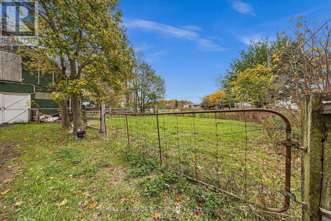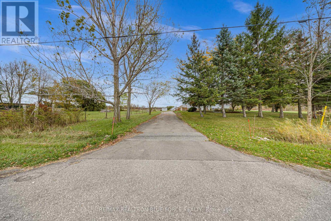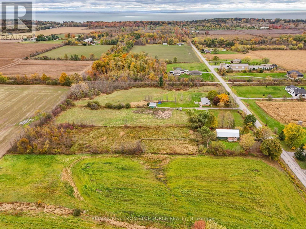915 Lorraine Road Port Colborne, Ontario L3K 5V3
$1,599,000
Just Moments From The Lake, The Friendship Trail And Whisky Run Golf Club, 915 Lorraine Road Offers An Outstanding Location That Beautifully Combines The Conveniences Of Town Living With The Tranquility Of The Countryside. Port Colborne A Community On The Rise And The Future Home Of Canada's First $1.6 Billion EV Battery Separator Plant. This Property Is Just Minutes From Sandy Beaches, Port Colborne's Vibrant Downtown, Local Shops, Restaurants, Schools, The Marina And The Fort Erie/Buffalo Border. The Property Benefits From Three Zoning Designations: RD (Residential Developer), R1 (First Density Residential) And A (Agricultural), Providing Exceptional Flexibility For Future Potential Development. Separate Hydro Service To Both The Barn And The House, This Unique Offering Is Ideally Suited For Visionaries Ready To Invest, Develop, Or Create Something Remarkable In One Of Niagara's Most Exciting Growth Areas. (id:60365)
Property Details
| MLS® Number | X12521252 |
| Property Type | Agriculture |
| Community Name | 874 - Sherkston |
| FarmType | Farm |
| ParkingSpaceTotal | 8 |
Building
| BathroomTotal | 1 |
| BedroomsAboveGround | 2 |
| BedroomsTotal | 2 |
| Appliances | Dishwasher, Stove, Refrigerator |
| ArchitecturalStyle | Bungalow |
| BasementDevelopment | Partially Finished |
| BasementType | N/a (partially Finished) |
| CoolingType | Central Air Conditioning |
| ExteriorFinish | Aluminum Siding, Vinyl Siding |
| FireplacePresent | Yes |
| FlooringType | Vinyl |
| HeatingFuel | Natural Gas |
| HeatingType | Forced Air |
| StoriesTotal | 1 |
| SizeInterior | 1100 - 1500 Sqft |
| UtilityWater | Drilled Well |
Parking
| No Garage |
Land
| Acreage | Yes |
| Sewer | Septic System |
| SizeIrregular | 599.3 X 592.5 Acre |
| SizeTotalText | 599.3 X 592.5 Acre|5 - 9.99 Acres |
Rooms
| Level | Type | Length | Width | Dimensions |
|---|---|---|---|---|
| Main Level | Living Room | 6.65 m | 3.37 m | 6.65 m x 3.37 m |
| Main Level | Dining Room | 2.7 m | 3.37 m | 2.7 m x 3.37 m |
| Main Level | Kitchen | 3.68 m | 3.37 m | 3.68 m x 3.37 m |
| Main Level | Primary Bedroom | 4.18 m | 4.18 m | 4.18 m x 4.18 m |
| Main Level | Bedroom 2 | 4.18 m | 4.18 m | 4.18 m x 4.18 m |
| Main Level | Pantry | 3.14 m | 2.25 m | 3.14 m x 2.25 m |
Utilities
| Cable | Available |
| Electricity | Installed |
https://www.realtor.ca/real-estate/29080024/915-lorraine-road-port-colborne-sherkston-874-sherkston
Kavas Satchithanandan
Salesperson
7800 Woodbine Ave Ph1#108
Markham, Ontario L3R 2N7
Jegan Packiyanathan
Salesperson
7800 Woodbine Ave Ph1#108
Markham, Ontario L3R 2N7

