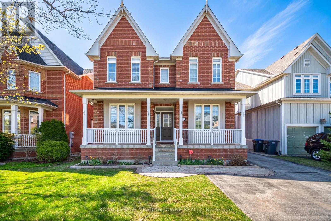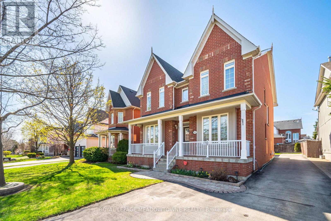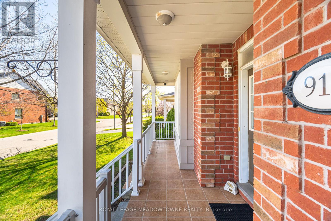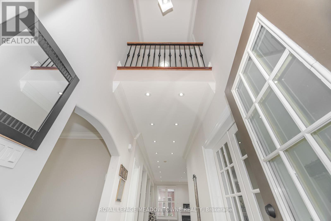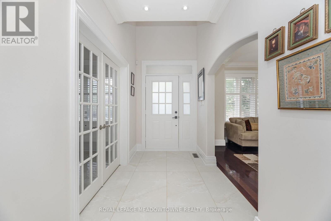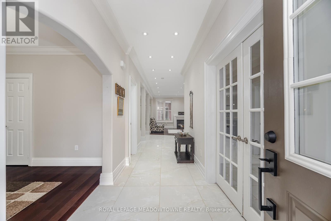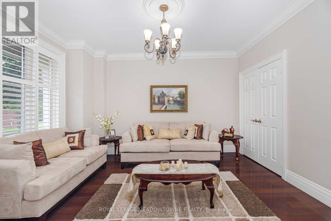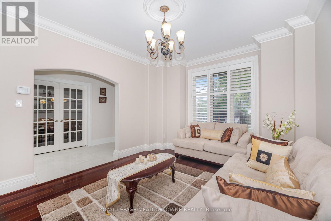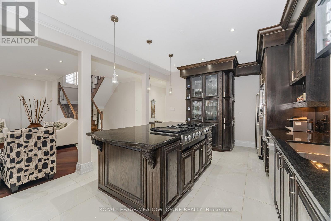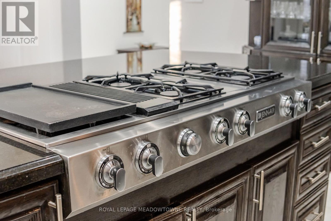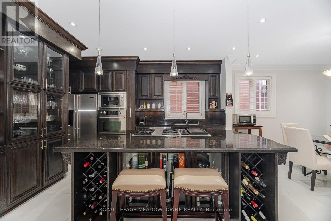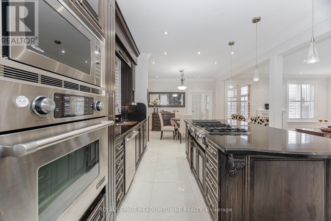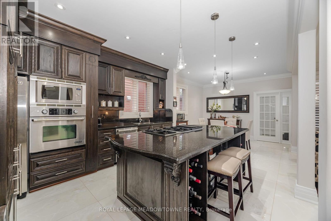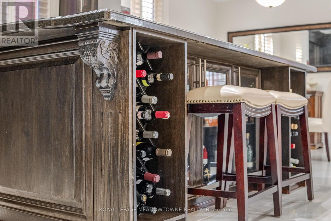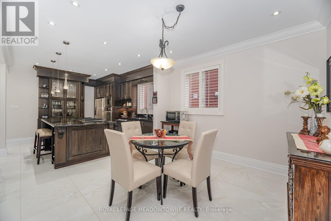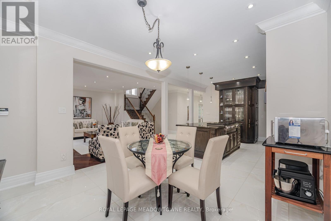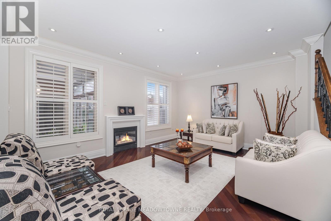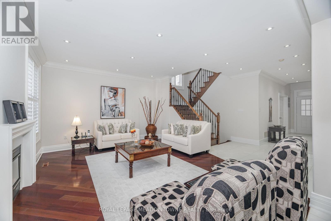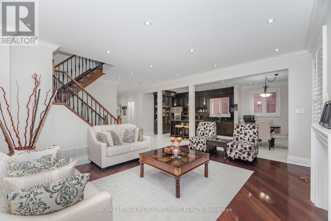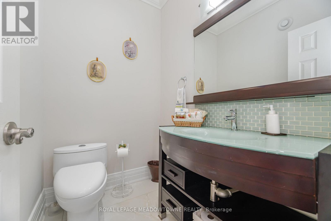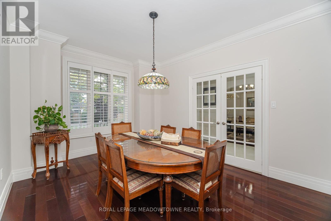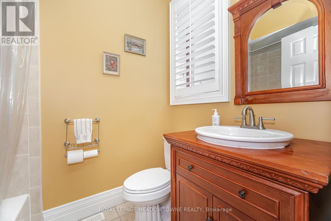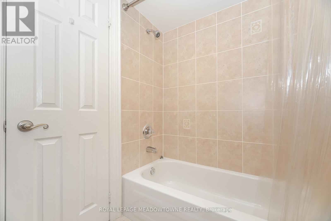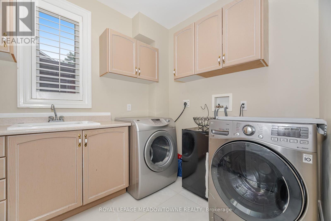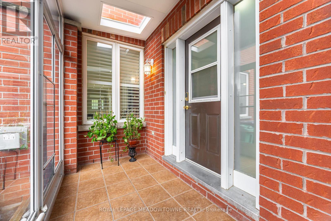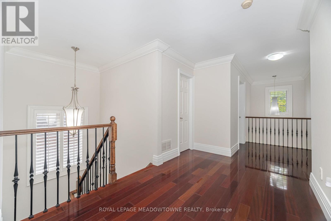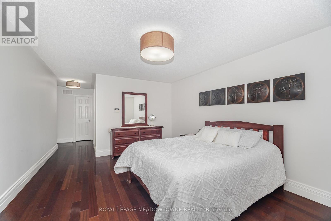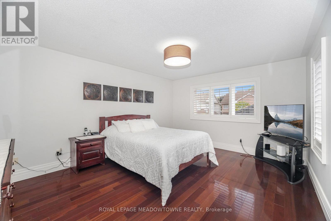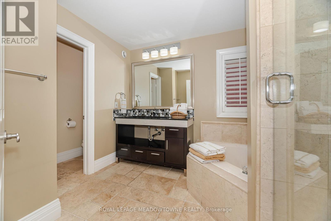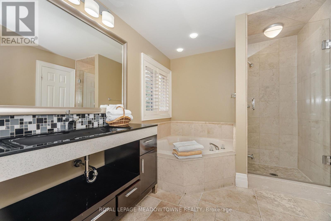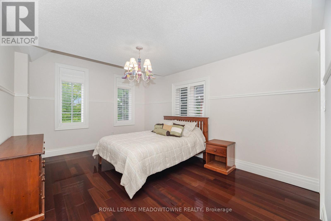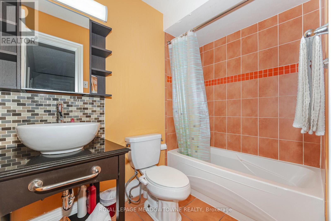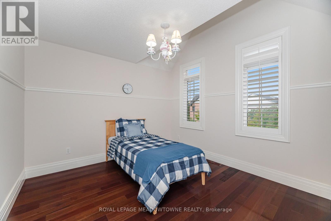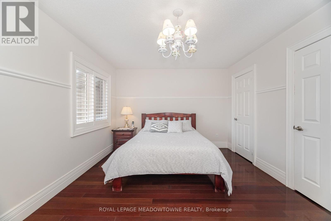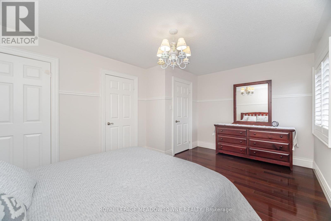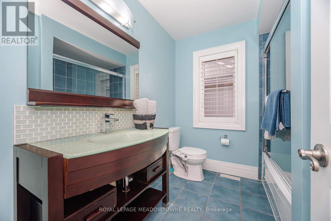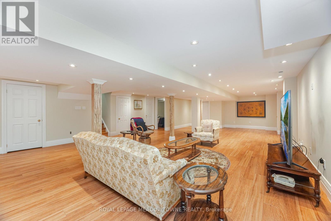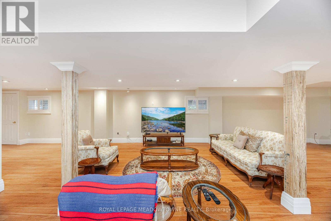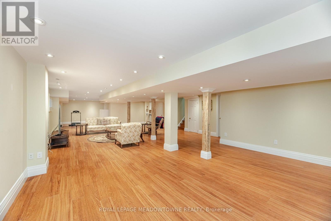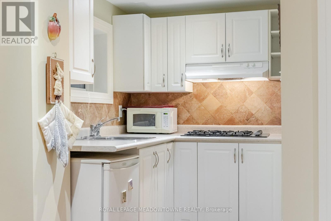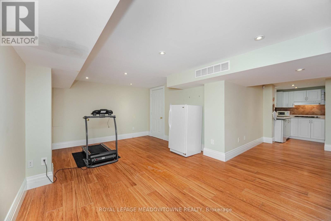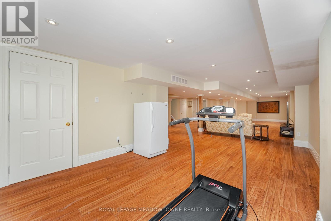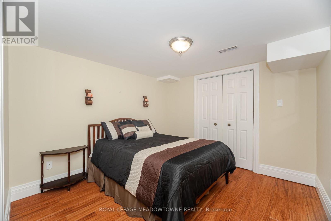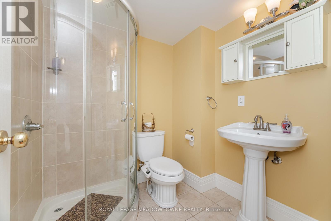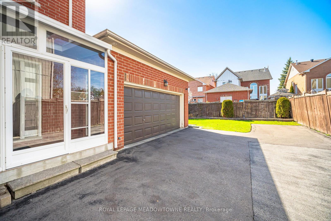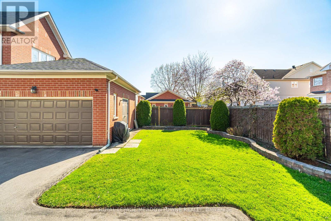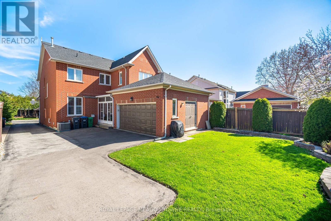915 Gaslight Way Mississauga, Ontario L5W 1A2
$1,619,900
Executive 4+2 bedroom Victorian-style home in Meadowvale Villages prestigious Gooderham Estates by Monarch. Recent Improvements In August 2025 Include, Freshly Painted, Beautifully Appointed Main Floor Porcelain Tiles In The Foyer, Hallway, Kitchen and Breakfast Area, Rear Foyer and Laundry Room, Basement Apartment Building Permit Applied For Legal Basement Architect Drawings Available Upon Request, Freshly Sealed Driveway 2025. This Stunning House Comes With 9ft ceilings on main/second floors, Jatoba hardwood, crown moulding, pot lights Led Light Bulbs Throughout, closet organizers, and security cameras. Sun-filled living room, family room with gas fireplace, and gourmet kitchen with granite counters, centre island, built-in Jenn-Air/Panasonic appliances, and spacious breakfast area. Main floor laundry with covered access to double garage. Flexible layout includes option for in-law suite with 4pc bath and walk-in closet.Upper level offers 4 large bedrooms including a primary retreat with 5pc ensuite and a 3rd bedroom with its own ensuite. Finished basement includes open rec room, galley kitchen, 5th bedroom with 3pc semi-ensuite, and potential separate entrance ( Approved Building Permit For Basement Apartment ). Landscaped lot with extra-long driveway, walking distance to Rotherglen Montessori, Meadowvale Elementary, and David Leeder Middle. (id:60365)
Property Details
| MLS® Number | W12375004 |
| Property Type | Single Family |
| Community Name | Meadowvale Village |
| AmenitiesNearBy | Park, Schools, Golf Nearby |
| EquipmentType | Water Heater |
| Features | Conservation/green Belt |
| ParkingSpaceTotal | 8 |
| RentalEquipmentType | Water Heater |
Building
| BathroomTotal | 6 |
| BedroomsAboveGround | 4 |
| BedroomsBelowGround | 2 |
| BedroomsTotal | 6 |
| Appliances | Garage Door Opener Remote(s), Oven - Built-in, Central Vacuum, Range, Cooktop, Dryer, Garage Door Opener, Hood Fan, Microwave, Oven, Washer, Window Coverings, Refrigerator |
| BasementDevelopment | Finished |
| BasementType | N/a (finished) |
| ConstructionStyleAttachment | Detached |
| CoolingType | Central Air Conditioning |
| ExteriorFinish | Brick |
| FireplacePresent | Yes |
| FireplaceTotal | 1 |
| FlooringType | Tile, Laminate, Hardwood |
| FoundationType | Concrete |
| HalfBathTotal | 1 |
| HeatingFuel | Natural Gas |
| HeatingType | Forced Air |
| StoriesTotal | 2 |
| SizeInterior | 2500 - 3000 Sqft |
| Type | House |
| UtilityWater | Municipal Water |
Parking
| Attached Garage | |
| Garage |
Land
| Acreage | No |
| FenceType | Fenced Yard |
| LandAmenities | Park, Schools, Golf Nearby |
| Sewer | Sanitary Sewer |
| SizeDepth | 113 Ft ,6 In |
| SizeFrontage | 45 Ft |
| SizeIrregular | 45 X 113.5 Ft |
| SizeTotalText | 45 X 113.5 Ft |
| SurfaceWater | River/stream |
| ZoningDescription | Residential |
Rooms
| Level | Type | Length | Width | Dimensions |
|---|---|---|---|---|
| Second Level | Primary Bedroom | 5.83 m | 3.84 m | 5.83 m x 3.84 m |
| Second Level | Bedroom 2 | 5.02 m | 3.48 m | 5.02 m x 3.48 m |
| Second Level | Bedroom 3 | 5.01 m | 3.47 m | 5.01 m x 3.47 m |
| Second Level | Bedroom 4 | 4.8 m | 3.59 m | 4.8 m x 3.59 m |
| Basement | Recreational, Games Room | 15.73 m | 6.68 m | 15.73 m x 6.68 m |
| Basement | Bedroom 5 | 3.05 m | 3.23 m | 3.05 m x 3.23 m |
| Basement | Kitchen | 2.38 m | 1.56 m | 2.38 m x 1.56 m |
| Main Level | Kitchen | 3.91 m | 4.79 m | 3.91 m x 4.79 m |
| Main Level | Eating Area | 3.91 m | 3.08 m | 3.91 m x 3.08 m |
| Main Level | Family Room | 4.24 m | 5.16 m | 4.24 m x 5.16 m |
| Main Level | Living Room | 3.94 m | 3.6 m | 3.94 m x 3.6 m |
| Main Level | Dining Room | 4.51 m | 3.35 m | 4.51 m x 3.35 m |
| Main Level | Laundry Room | 2.72 m | 2.26 m | 2.72 m x 2.26 m |
Jeffrey Borg
Salesperson
6948 Financial Drive Suite A
Mississauga, Ontario L5N 8J4
Justin Borg
Salesperson
6948 Financial Drive Suite A
Mississauga, Ontario L5N 8J4

