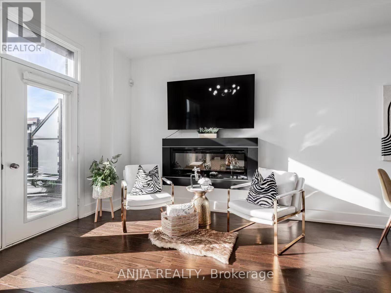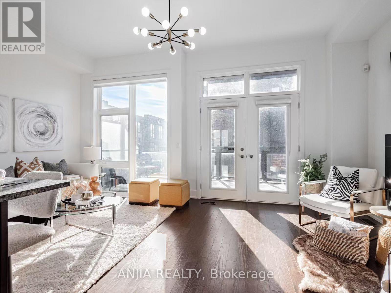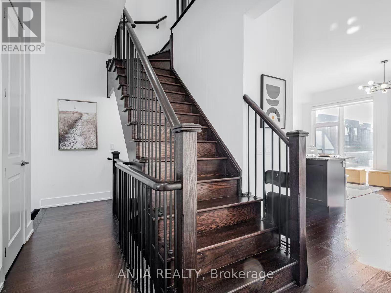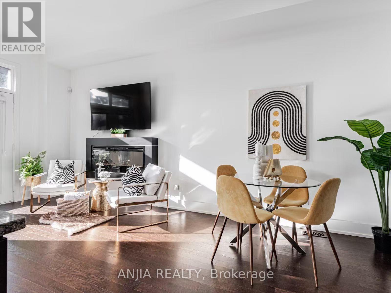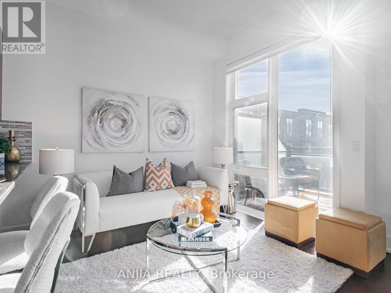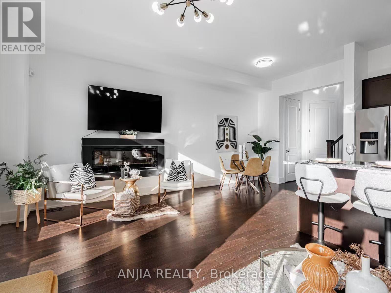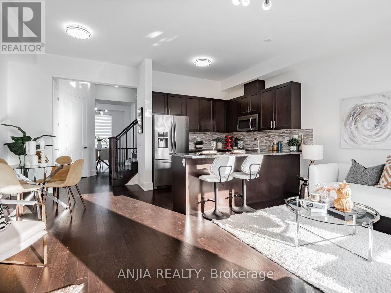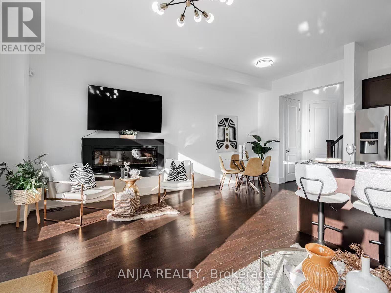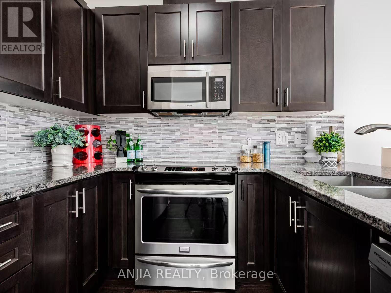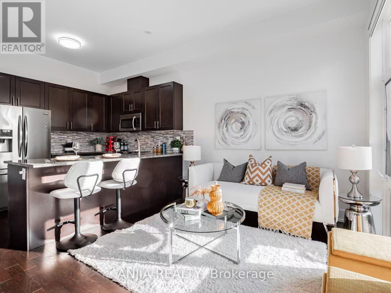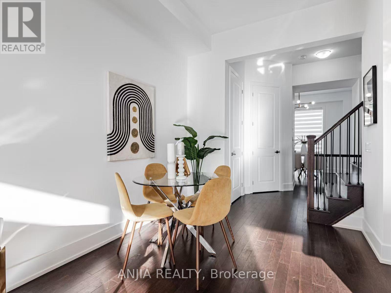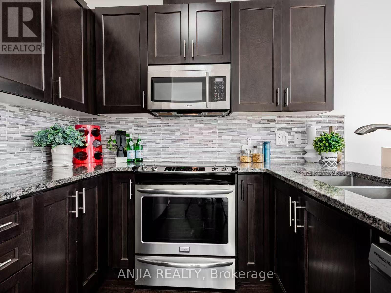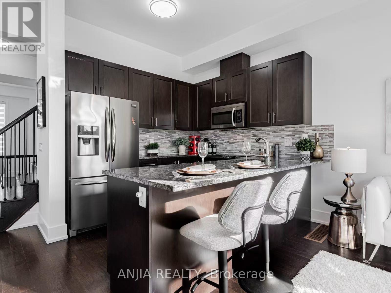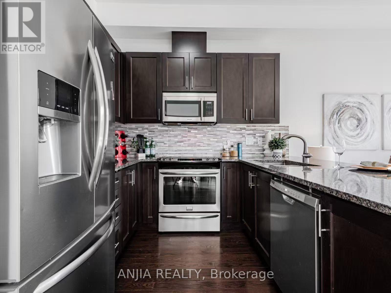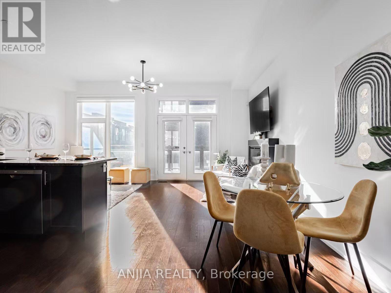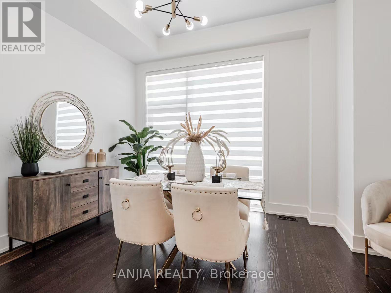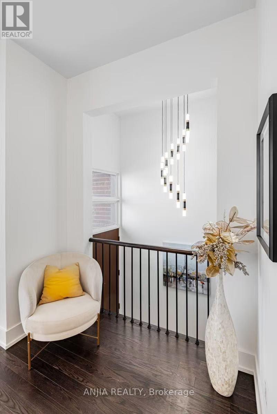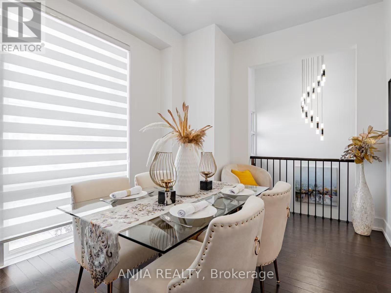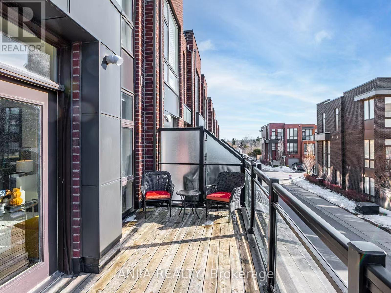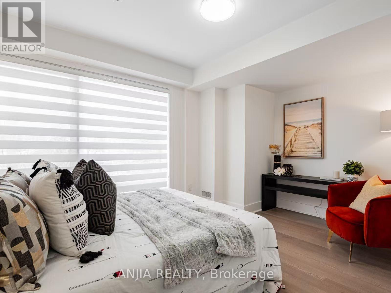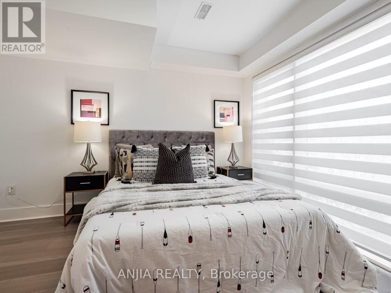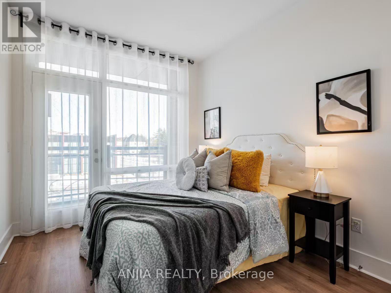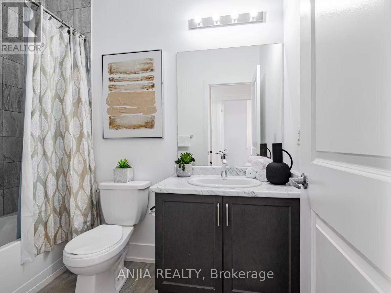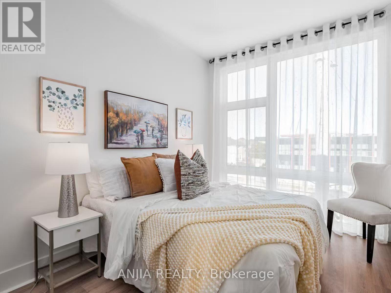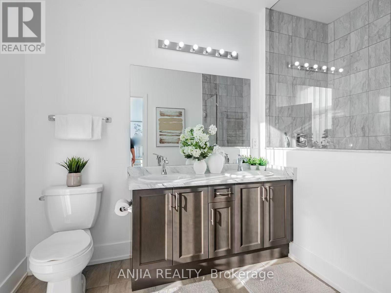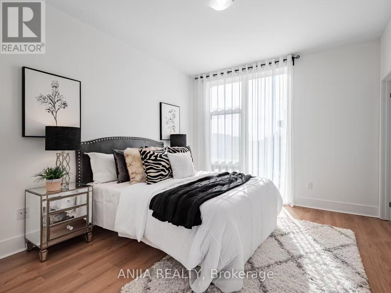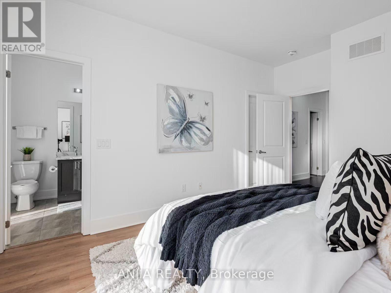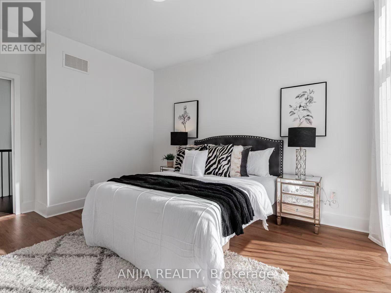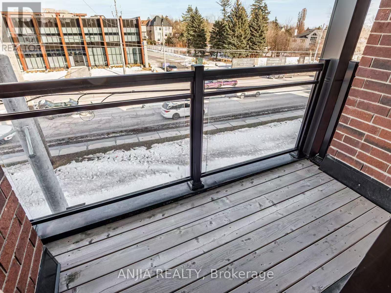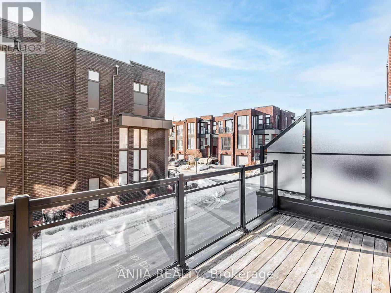9140 Bathurst Street Vaughan, Ontario L4J 0K1
$1,088,000Maintenance, Parcel of Tied Land
$151 Monthly
Maintenance, Parcel of Tied Land
$151 MonthlyStunning 3-Storey Freehold Townhome In Patterson, Featuring A Rare 10-Foot Ceiling On The Main Floor And 9-Foot Ceilings On The Third-Floor Bedrooms - Higher Than Most Traditional Townhomes. Bright Open-Concept Layout With Floor-To-Ceiling Windows, Hardwood Floors, And An Upgraded Kitchen With Granite Countertops, Stainless Steel Appliances, Built-In Rangehood, And Modern Light Fixtures. Spacious Primary Bedroom With Walk-In Closet And Ensuite Bath, Plus Large Windows In All Bedrooms. Double Garage With Remote And One Driveway Parking, Offer A Total Of 3 Parking Spaces. Close To Schools, Parks, Transit, Shopping, And All Amenities. A Beautiful, Turn-Key Home In A Prime Location. (id:60365)
Open House
This property has open houses!
2:00 pm
Ends at:4:30 pm
2:00 pm
Ends at:4:30 pm
Property Details
| MLS® Number | N12523292 |
| Property Type | Single Family |
| Community Name | Patterson |
| ParkingSpaceTotal | 3 |
Building
| BathroomTotal | 3 |
| BedroomsAboveGround | 4 |
| BedroomsTotal | 4 |
| Appliances | Water Meter, Dryer, Stove, Washer, Refrigerator |
| BasementType | None |
| ConstructionStyleAttachment | Attached |
| CoolingType | Central Air Conditioning, Ventilation System |
| ExteriorFinish | Brick |
| FlooringType | Hardwood |
| FoundationType | Block |
| HalfBathTotal | 1 |
| HeatingFuel | Natural Gas |
| HeatingType | Forced Air |
| StoriesTotal | 3 |
| SizeInterior | 1500 - 2000 Sqft |
| Type | Row / Townhouse |
| UtilityWater | Municipal Water |
Parking
| Attached Garage | |
| Garage |
Land
| Acreage | No |
| Sewer | Sanitary Sewer |
| SizeDepth | 61 Ft ,3 In |
| SizeFrontage | 19 Ft |
| SizeIrregular | 19 X 61.3 Ft |
| SizeTotalText | 19 X 61.3 Ft |
Rooms
| Level | Type | Length | Width | Dimensions |
|---|---|---|---|---|
| Third Level | Primary Bedroom | 3.45 m | 4.42 m | 3.45 m x 4.42 m |
| Third Level | Bedroom 2 | 2.75 m | 4 m | 2.75 m x 4 m |
| Third Level | Bedroom 3 | 2.75 m | 3.9 m | 2.75 m x 3.9 m |
| Lower Level | Bedroom 4 | 4.25 m | 3.72 m | 4.25 m x 3.72 m |
| Main Level | Great Room | 5.57 m | 3.1 m | 5.57 m x 3.1 m |
| Main Level | Kitchen | 5.6 m | 3.2 m | 5.6 m x 3.2 m |
| Main Level | Eating Area | 5.6 m | 3.2 m | 5.6 m x 3.2 m |
| Main Level | Dining Room | 4.3 m | 3.06 m | 4.3 m x 3.06 m |
https://www.realtor.ca/real-estate/29081986/9140-bathurst-street-vaughan-patterson-patterson
Harry Siu
Broker of Record
3601 Hwy 7 #308
Markham, Ontario L3R 0M3
Sara Qiao
Salesperson
3601 Hwy 7 #308
Markham, Ontario L3R 0M3

