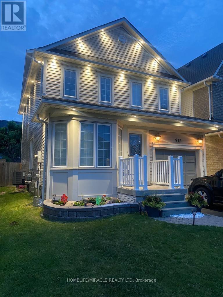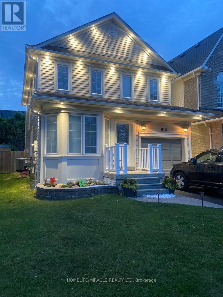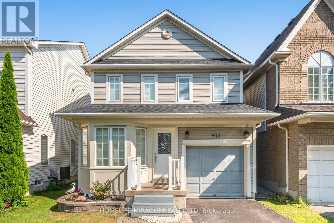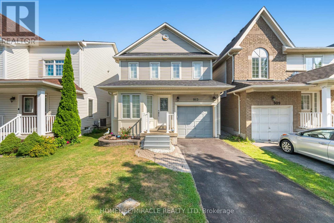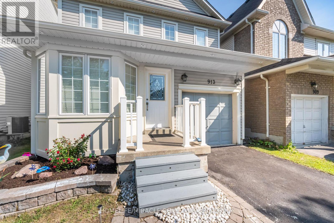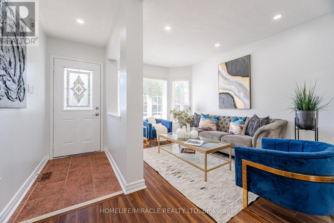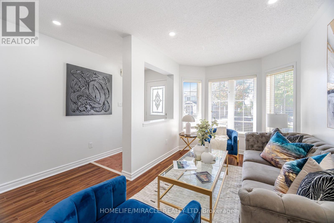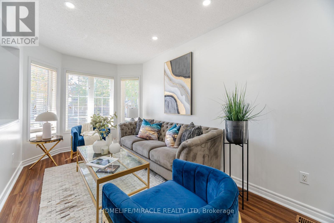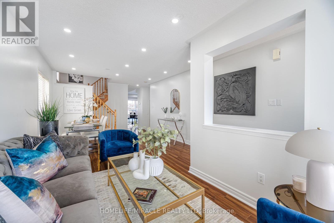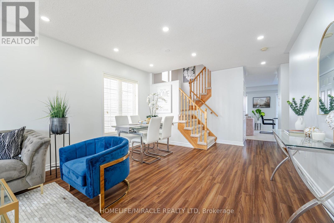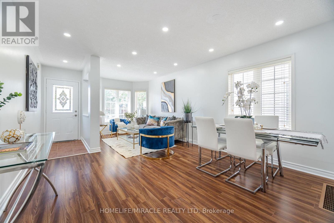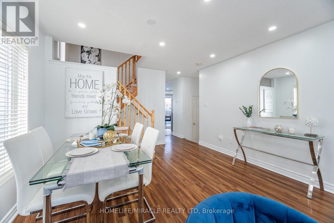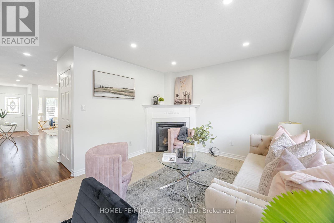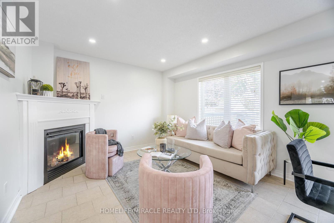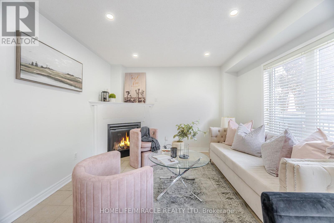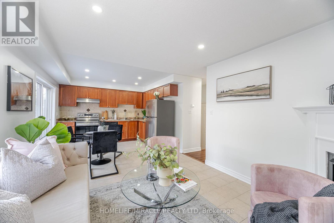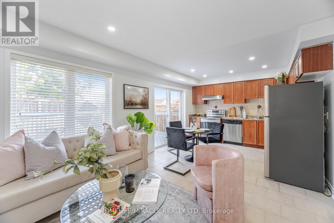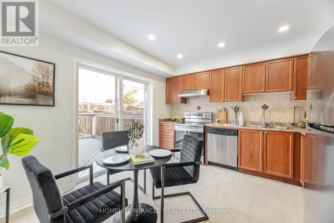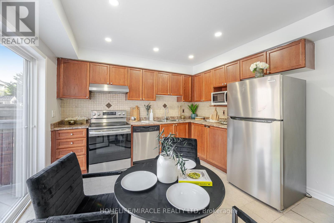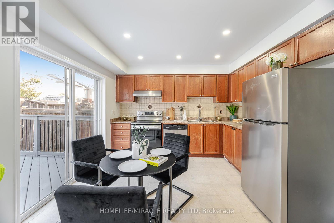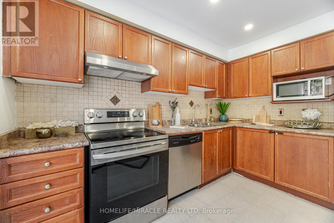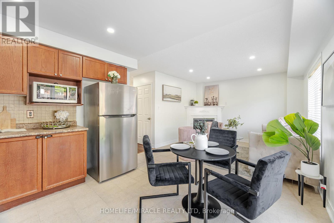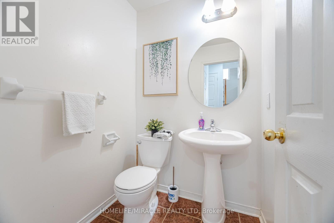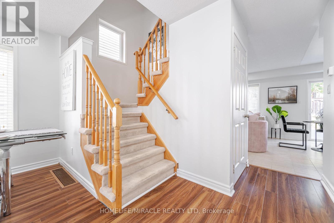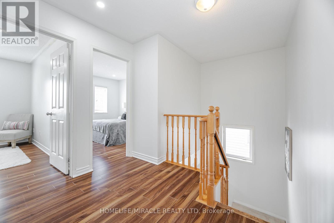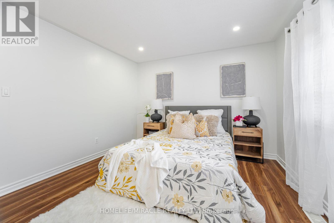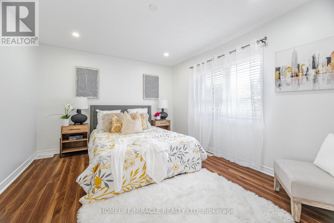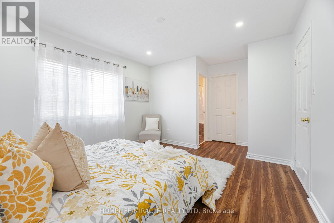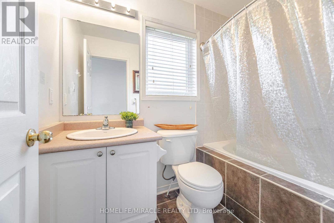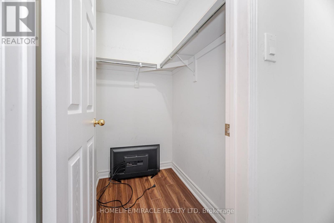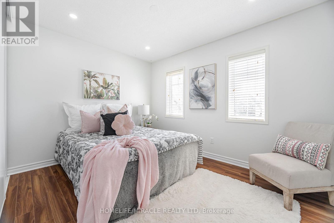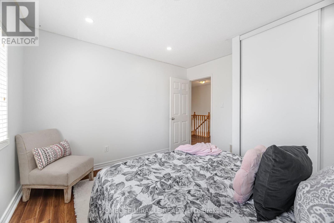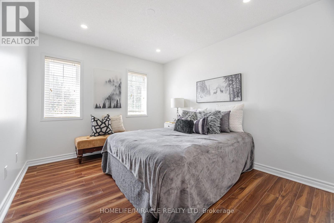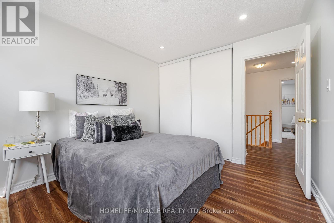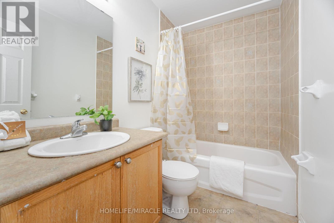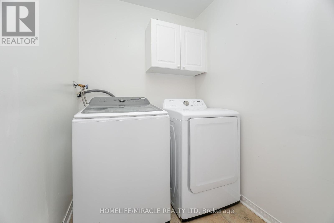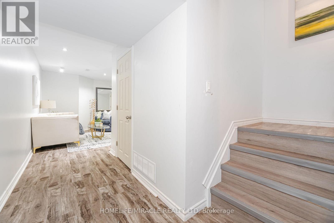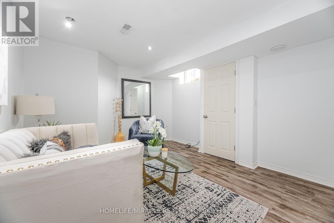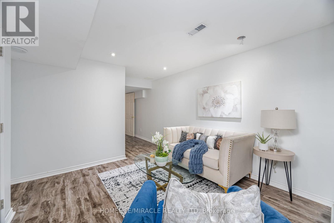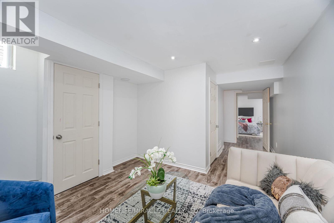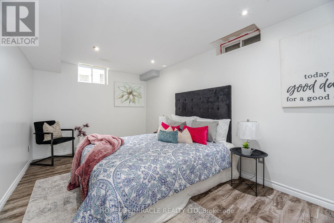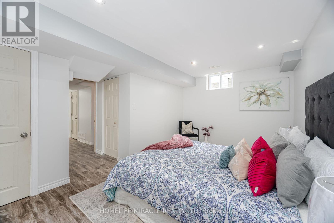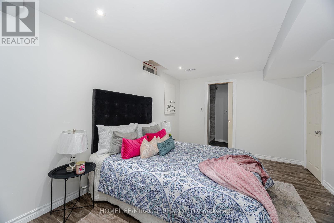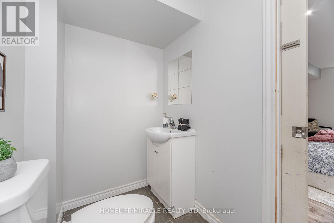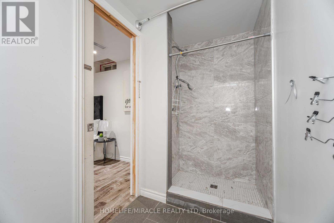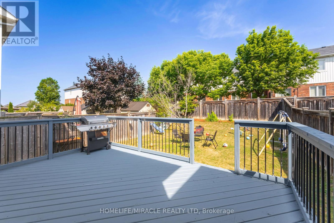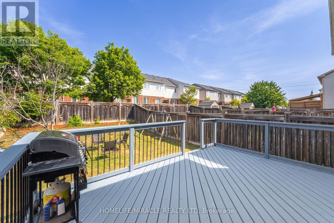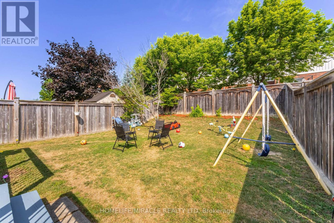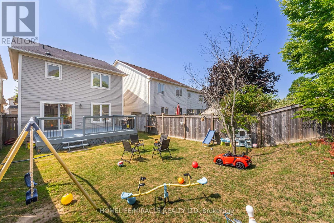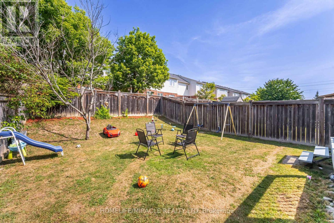913 Taggart Crescent Oshawa, Ontario L1K 0E4
$839,900
Welcome to this wonderful family home in one of Oshawa's most desirable neighborhoods! this bright and inviting home features an open-concept layout, a modern kitchen, and spacious living and dining areas perfect for everyday living and entertaining. The finished basement offers great potential, with a large recreation area and a private bedroom with an attached full bathroom ideal for an in-law suite, guest space, or even future rental income. Enjoy the large backyard, perfect for family fun, relaxing, or hosting summer gatherings. Conveniently located close to schools, parks, shopping, and transit, this home offers both comfort and great value. Dont miss your chance to make this fantastic property your own! (id:60365)
Property Details
| MLS® Number | E12314090 |
| Property Type | Single Family |
| Community Name | Pinecrest |
| EquipmentType | Water Heater |
| Features | Carpet Free |
| ParkingSpaceTotal | 2 |
| RentalEquipmentType | Water Heater |
Building
| BathroomTotal | 4 |
| BedroomsAboveGround | 3 |
| BedroomsBelowGround | 1 |
| BedroomsTotal | 4 |
| Amenities | Fireplace(s) |
| Appliances | Central Vacuum, Dishwasher, Dryer, Stove, Washer, Window Coverings, Refrigerator |
| BasementDevelopment | Finished |
| BasementType | Full (finished) |
| ConstructionStyleAttachment | Detached |
| CoolingType | Central Air Conditioning |
| ExteriorFinish | Aluminum Siding |
| FireplacePresent | Yes |
| FlooringType | Laminate |
| FoundationType | Concrete |
| HalfBathTotal | 1 |
| HeatingFuel | Natural Gas |
| HeatingType | Forced Air |
| StoriesTotal | 2 |
| SizeInterior | 1500 - 2000 Sqft |
| Type | House |
| UtilityWater | Municipal Water |
Parking
| Garage |
Land
| Acreage | No |
| Sewer | Sanitary Sewer |
| SizeDepth | 106 Ft ,7 In |
| SizeFrontage | 29 Ft ,6 In |
| SizeIrregular | 29.5 X 106.6 Ft |
| SizeTotalText | 29.5 X 106.6 Ft |
Rooms
| Level | Type | Length | Width | Dimensions |
|---|---|---|---|---|
| Second Level | Primary Bedroom | 3.96 m | 3.53 m | 3.96 m x 3.53 m |
| Second Level | Bedroom 2 | 3.6 m | 3.53 m | 3.6 m x 3.53 m |
| Second Level | Bedroom 3 | 3.1 m | 3.5 m | 3.1 m x 3.5 m |
| Basement | Bedroom 4 | 3.1 m | 2.9 m | 3.1 m x 2.9 m |
| Basement | Recreational, Games Room | 4.2 m | 3.9 m | 4.2 m x 3.9 m |
| Main Level | Living Room | 7.4 m | 5.69 m | 7.4 m x 5.69 m |
| Main Level | Dining Room | 7.4 m | 5.69 m | 7.4 m x 5.69 m |
| Main Level | Kitchen | 3.53 m | 3.49 m | 3.53 m x 3.49 m |
| Main Level | Eating Area | 3.53 m | 3.49 m | 3.53 m x 3.49 m |
| Main Level | Family Room | 3.84 m | 3.49 m | 3.84 m x 3.49 m |
https://www.realtor.ca/real-estate/28667949/913-taggart-crescent-oshawa-pinecrest-pinecrest
Farida Asad
Salesperson
1339 Matheson Blvd E.
Mississauga, Ontario L4W 1R1

