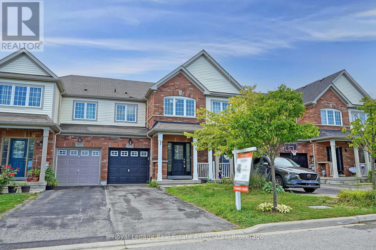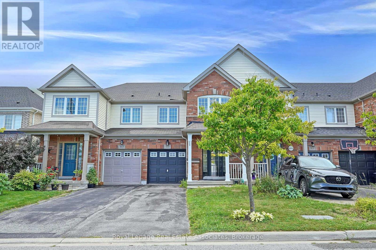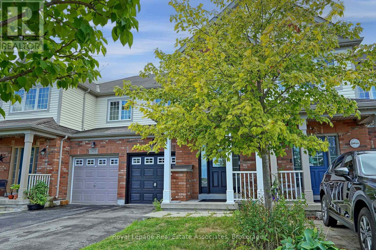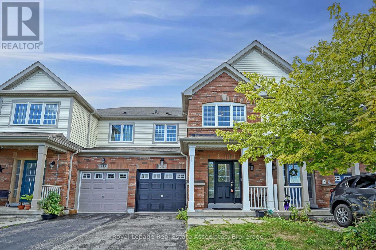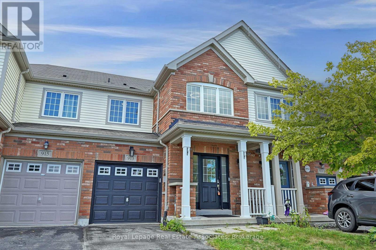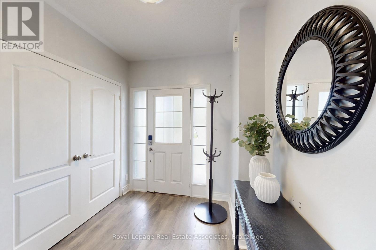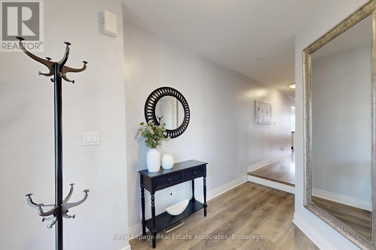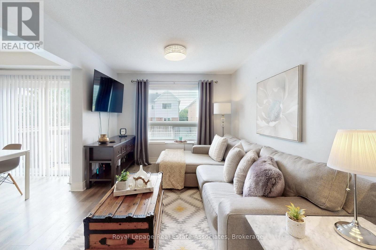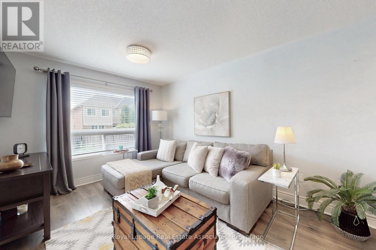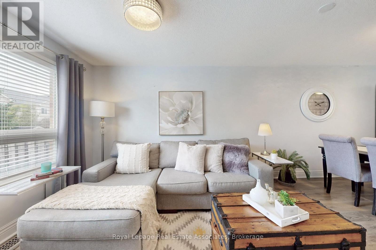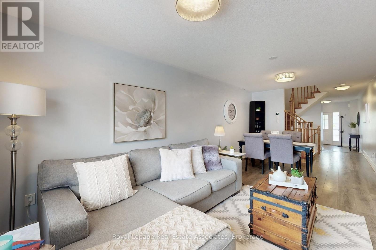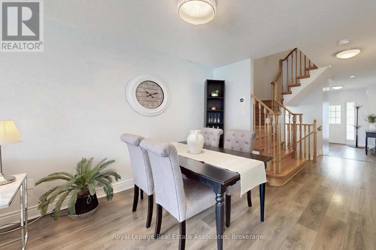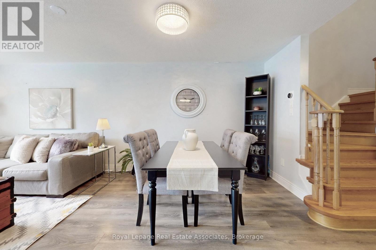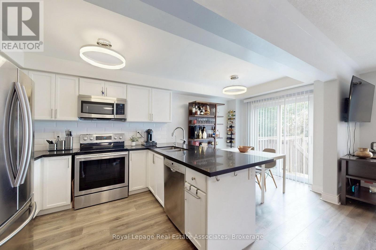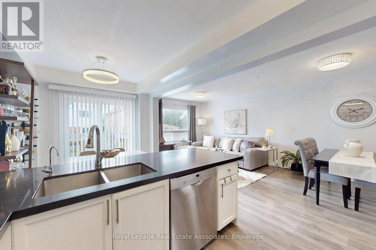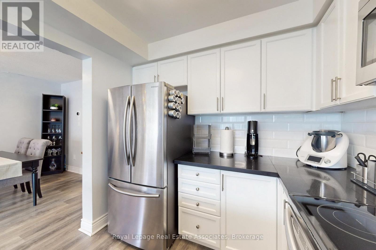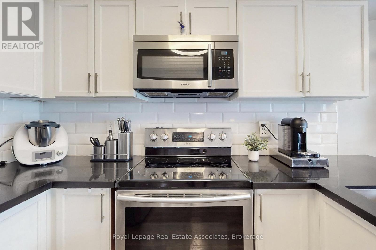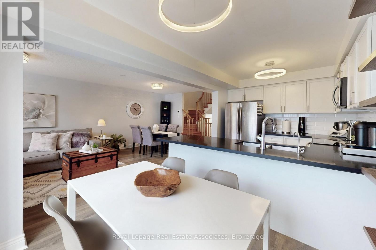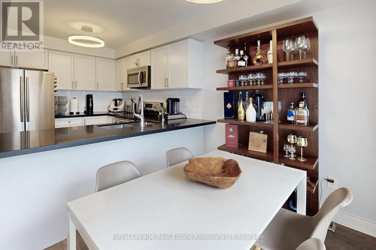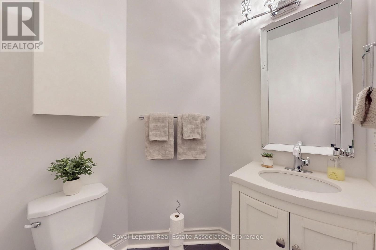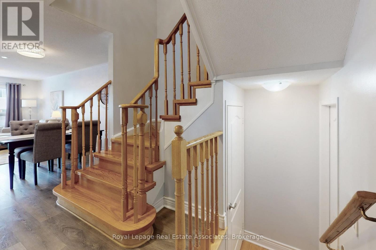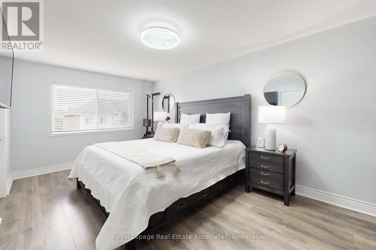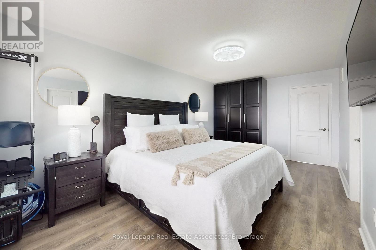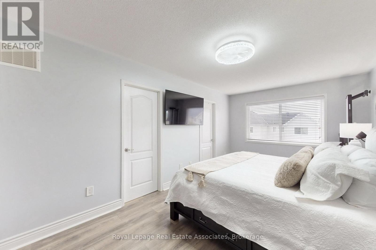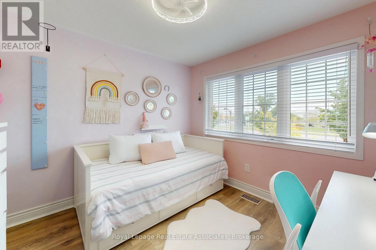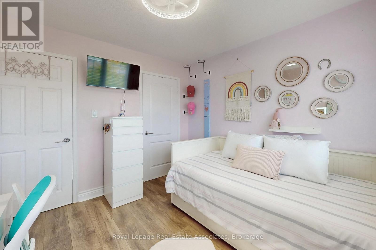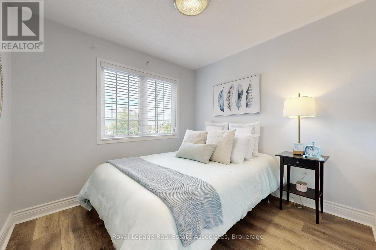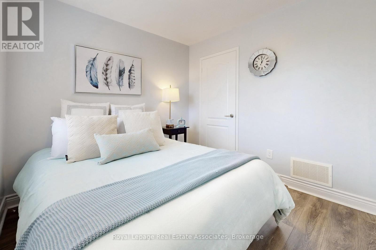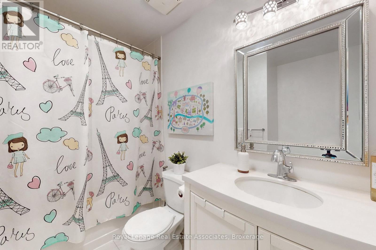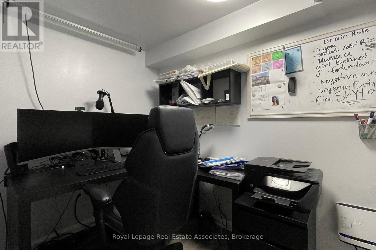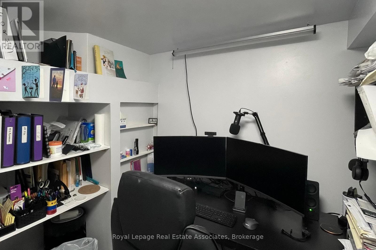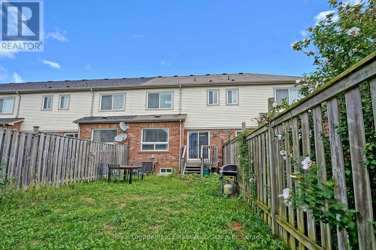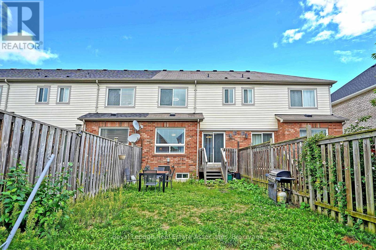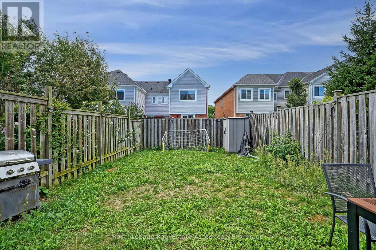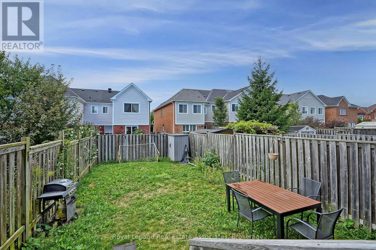913 Fetchison Drive Oshawa, Ontario L1K 0L3
$799,900
Welcome to this beautiful 2-storey townhouse featuring a bright open-concept design and plenty of natural light throughout. The spacious living area is warm and welcoming, with an integrated open-concept layout that flows seamlessly into the dining and kitchen spaces - perfect for both everyday living and entertaining. The modern, renovated kitchen boasts granite countertops, a stylish backsplash, stainless steel appliances, and a spacious breakfast area with a walkout to a large, fully fenced backyard - perfect for family gatherings or outdoor entertaining. Upstairs, the primary bedroom offers a generous layout with a large walk-in closet, a stunning renovated bathroom with a double sink and its own storage closet. The two additional bedrooms are also great in size with excellent closet space. The basement offers incredible potential and includes a finished space ideal for a home office. Ideally located near shopping, schools, and transit, this home combines comfort, style, and convenience in one perfect package. (id:60365)
Property Details
| MLS® Number | E12369768 |
| Property Type | Single Family |
| Community Name | Taunton |
| EquipmentType | Water Heater |
| Features | Carpet Free |
| ParkingSpaceTotal | 2 |
| RentalEquipmentType | Water Heater |
Building
| BathroomTotal | 3 |
| BedroomsAboveGround | 3 |
| BedroomsTotal | 3 |
| Appliances | Garage Door Opener Remote(s), Dishwasher, Dryer, Garage Door Opener, Microwave, Stove, Washer, Window Coverings |
| BasementDevelopment | Unfinished |
| BasementType | N/a (unfinished) |
| ConstructionStyleAttachment | Attached |
| CoolingType | Central Air Conditioning |
| ExteriorFinish | Brick |
| FlooringType | Laminate |
| FoundationType | Unknown |
| HalfBathTotal | 1 |
| HeatingFuel | Natural Gas |
| HeatingType | Forced Air |
| StoriesTotal | 2 |
| SizeInterior | 1100 - 1500 Sqft |
| Type | Row / Townhouse |
| UtilityWater | Municipal Water |
Parking
| Garage |
Land
| Acreage | No |
| Sewer | Sanitary Sewer |
| SizeDepth | 110 Ft ,1 In |
| SizeFrontage | 20 Ft |
| SizeIrregular | 20 X 110.1 Ft |
| SizeTotalText | 20 X 110.1 Ft |
Rooms
| Level | Type | Length | Width | Dimensions |
|---|---|---|---|---|
| Second Level | Primary Bedroom | 5.61 m | 3.07 m | 5.61 m x 3.07 m |
| Second Level | Bedroom 2 | 3.1 m | 2.97 m | 3.1 m x 2.97 m |
| Second Level | Bedroom 3 | 2.73 m | 2.64 m | 2.73 m x 2.64 m |
| Basement | Office | 2.74 m | 2.36 m | 2.74 m x 2.36 m |
| Main Level | Kitchen | 2.82 m | 2.54 m | 2.82 m x 2.54 m |
| Main Level | Eating Area | 2.54 m | 2.34 m | 2.54 m x 2.34 m |
| Main Level | Dining Room | 3.2 m | 3 m | 3.2 m x 3 m |
| Main Level | Living Room | 3.4 m | 3.2 m | 3.4 m x 3.2 m |
https://www.realtor.ca/real-estate/28789732/913-fetchison-drive-oshawa-taunton-taunton
Liliana Mesa
Salesperson
7145 West Credit Ave B1 #100
Mississauga, Ontario L5N 6J7
Hernando Trujillo Mejia
Salesperson
7145 West Credit Ave B1 #100
Mississauga, Ontario L5N 6J7

