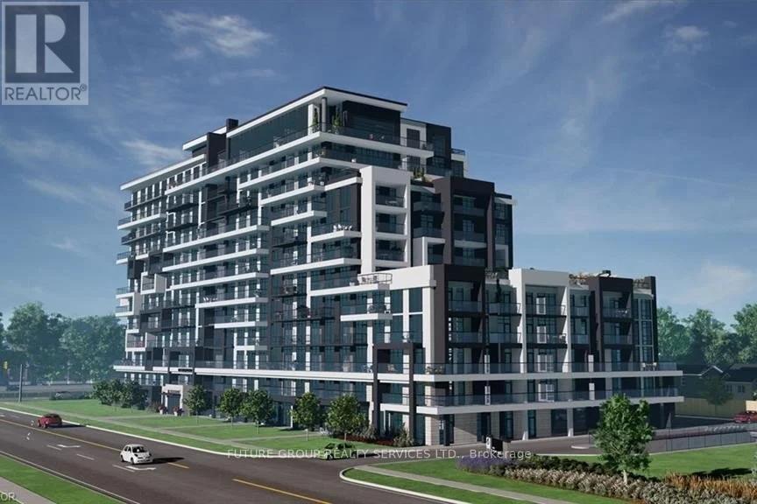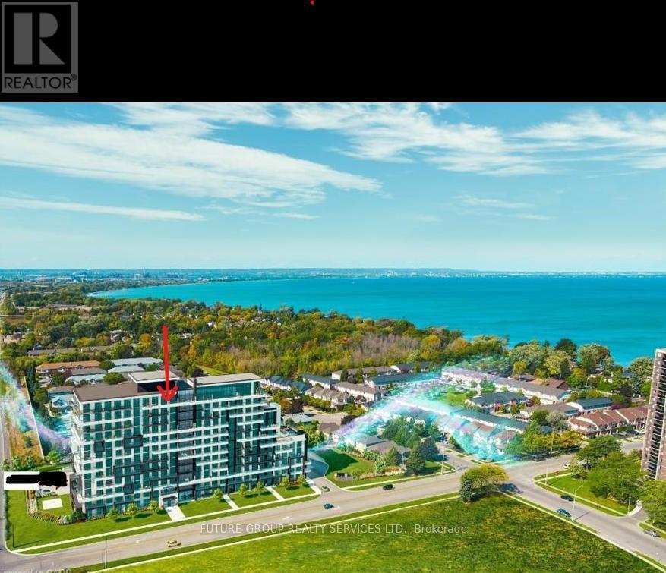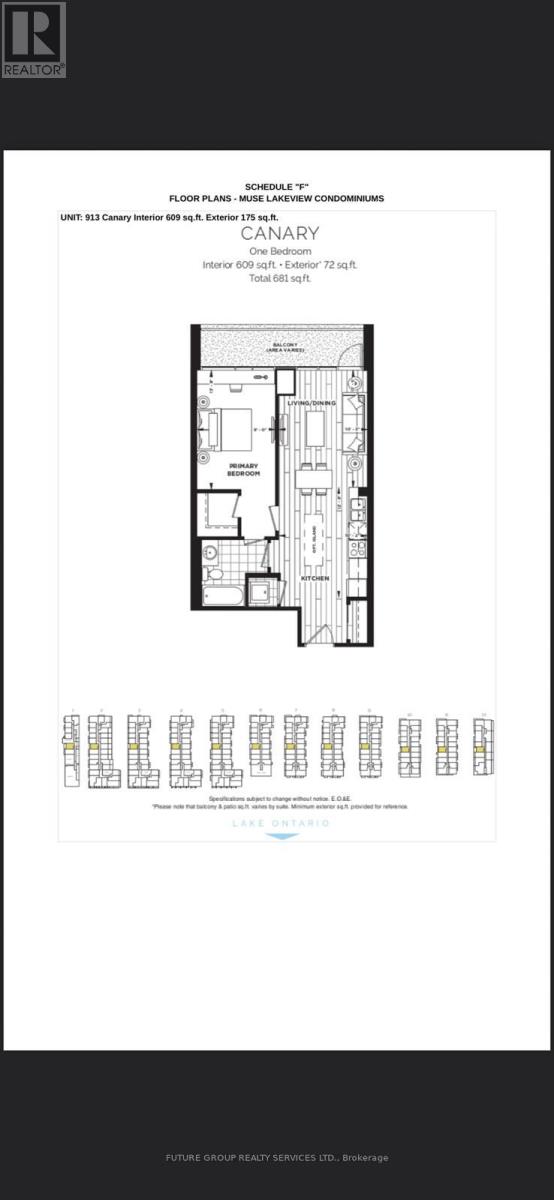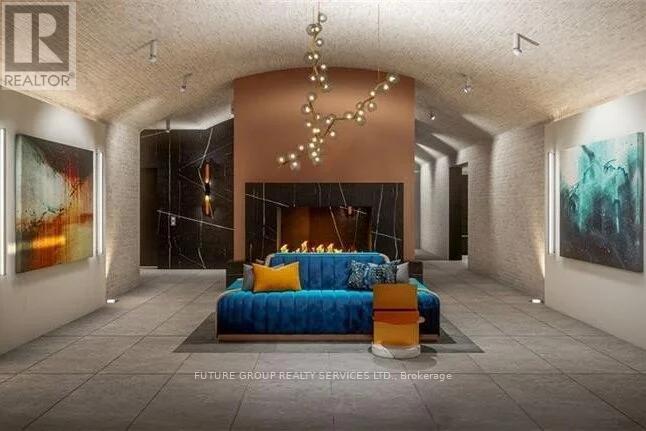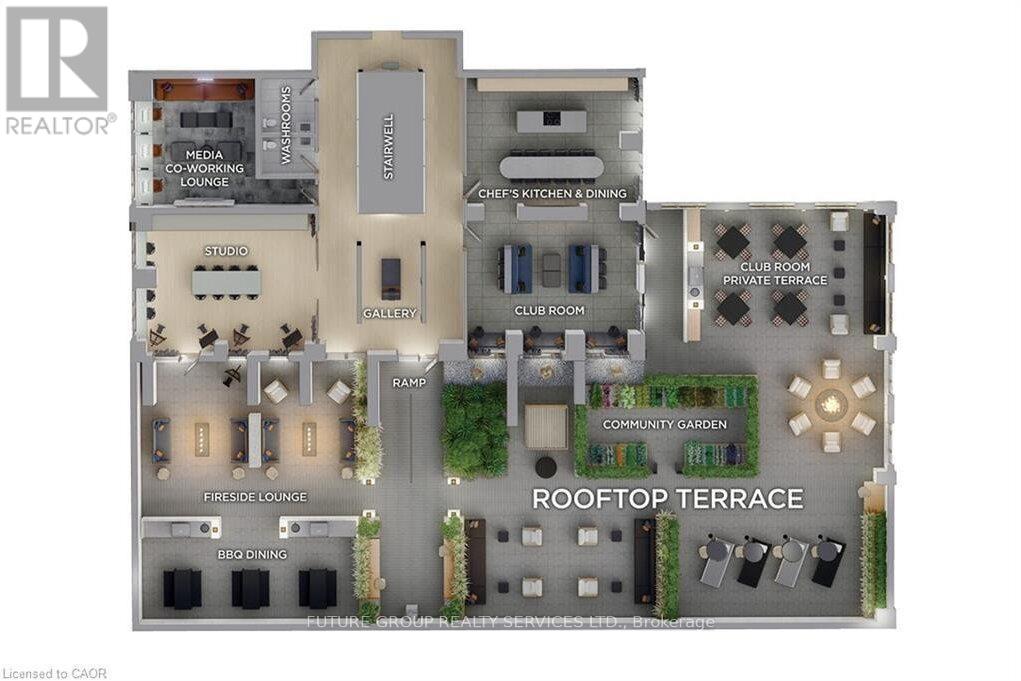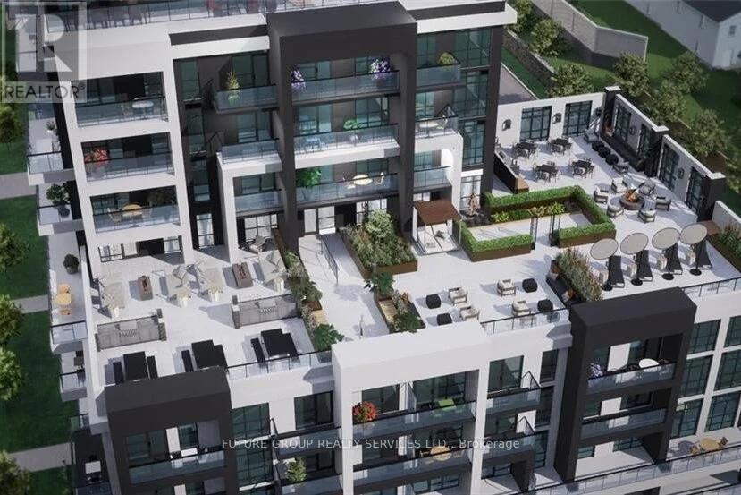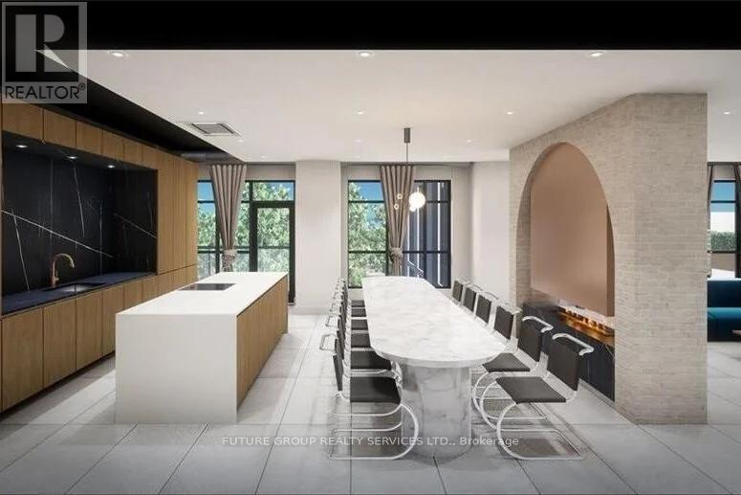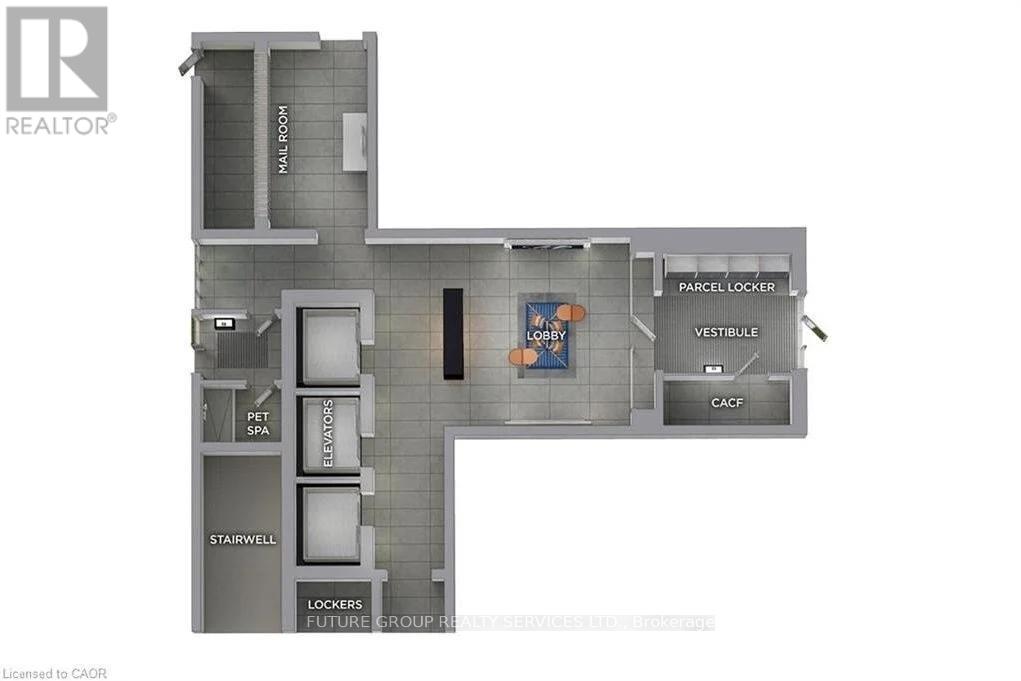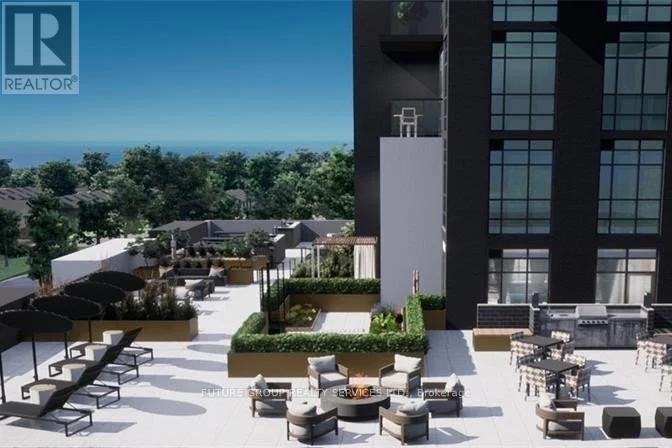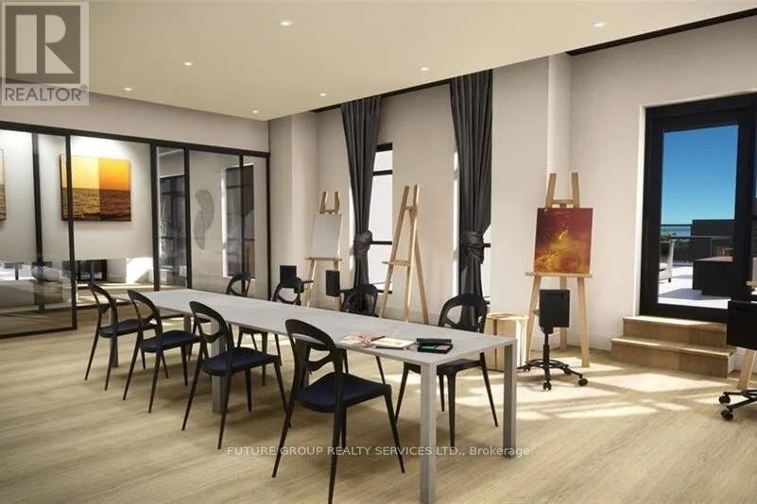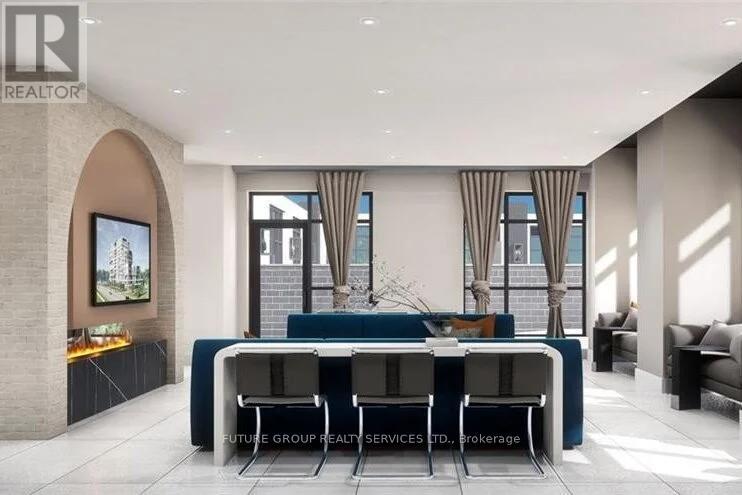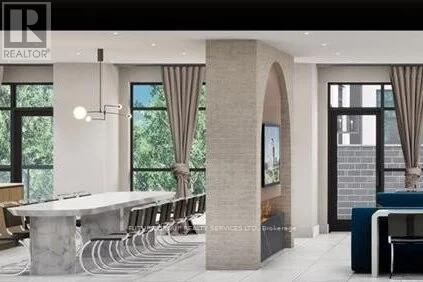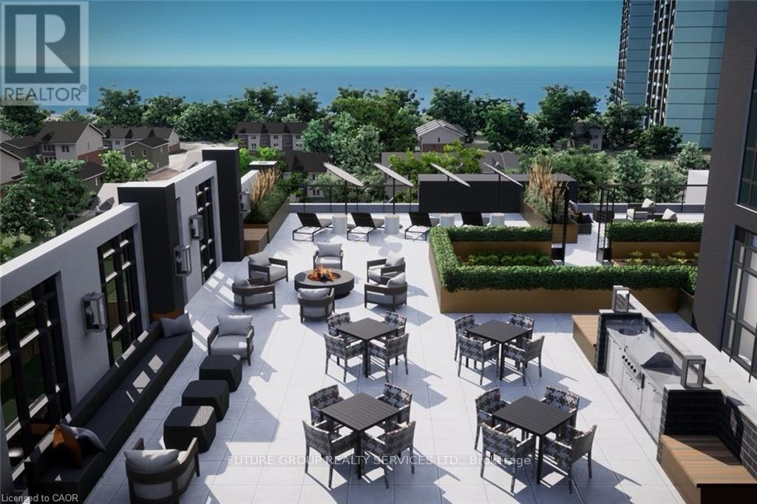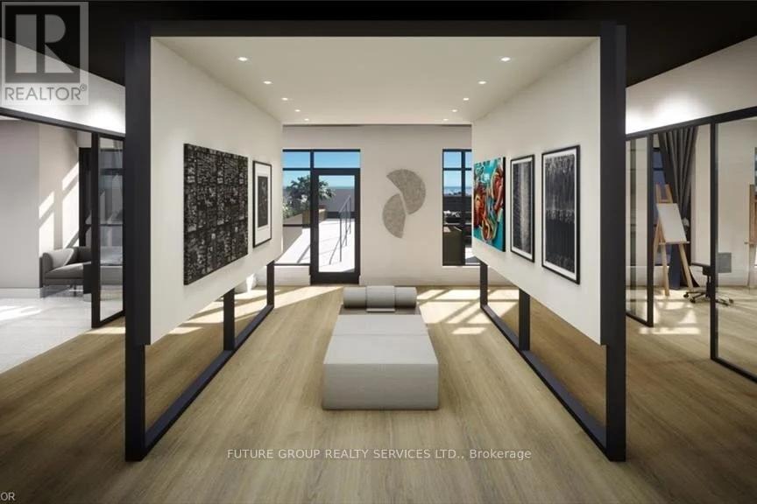913 - 461 Green Road Hamilton, Ontario L8E 5B4
$2,200 Monthly
Brand new, never lived-in 1-bedroom condo with lake views from your private balcony. Enjoy scenic lakefront trails and beaches in summer, and serene views in winter.Modern finishes include S/S appliances, 9' ceilings, 1 underground parking and locker. Enjoy premium amenities: rooftop BBQ terrace overlooking the lake, fitness centre, party room, games and media rooms, dog wash, work cubicles, and more.Smart Suite technology offers app-controlled lighting, temperature, and security, plus digital door lock, parcel locker, and free internet. EV charging available.Conveniently located near QEW, Confederation Park, trails, Mohawk College, Costco, Walmart, and Confederation GO Station - perfectly positioned between Burlington and Niagara Falls.Luxury lakeside living in Stoney Creek - don't miss out! (id:60365)
Property Details
| MLS® Number | X12475478 |
| Property Type | Single Family |
| Community Name | Lakeshore |
| CommunityFeatures | Pet Restrictions |
| Features | Elevator, Balcony, Carpet Free |
| ParkingSpaceTotal | 1 |
| Structure | Patio(s) |
| ViewType | Lake View |
Building
| BathroomTotal | 1 |
| BedroomsAboveGround | 1 |
| BedroomsTotal | 1 |
| Amenities | Visitor Parking, Separate Heating Controls, Storage - Locker |
| Appliances | Dishwasher, Dryer, Microwave, Stove, Washer, Refrigerator |
| CoolingType | Central Air Conditioning, Ventilation System |
| ExteriorFinish | Brick, Concrete |
| SizeInterior | 600 - 699 Sqft |
| Type | Apartment |
Parking
| Underground | |
| Garage |
Land
| Acreage | No |
| LandscapeFeatures | Landscaped |
Rooms
| Level | Type | Length | Width | Dimensions |
|---|---|---|---|---|
| Main Level | Primary Bedroom | 4.1656 m | 2.7432 m | 4.1656 m x 2.7432 m |
| Main Level | Kitchen | 3.0988 m | 3.8608 m | 3.0988 m x 3.8608 m |
| Main Level | Living Room | 3.1242 m | 4.0894 m | 3.1242 m x 4.0894 m |
| Main Level | Other | Measurements not available |
https://www.realtor.ca/real-estate/29019073/913-461-green-road-hamilton-lakeshore-lakeshore
Basit Kunda
Salesperson
236 Willard Avenue Main Flr
Toronto, Ontario M6S 3P8

