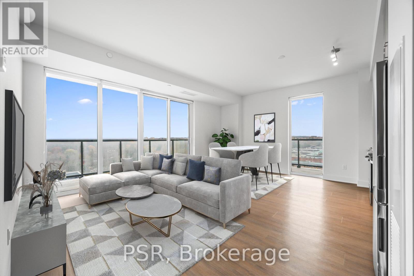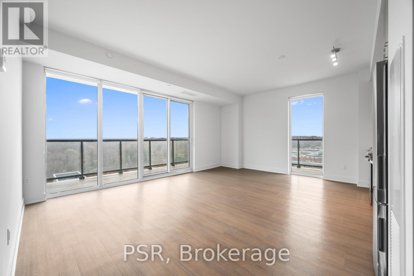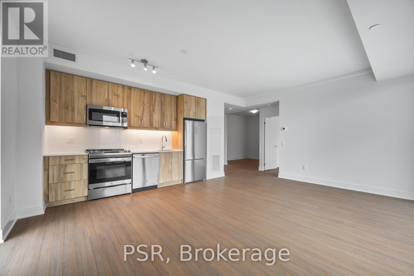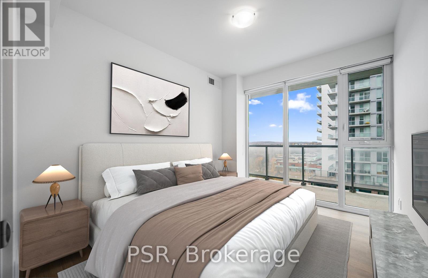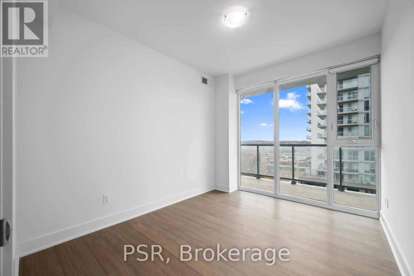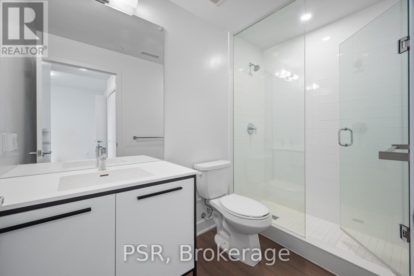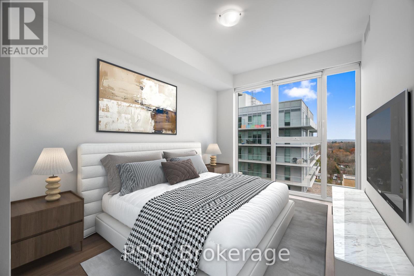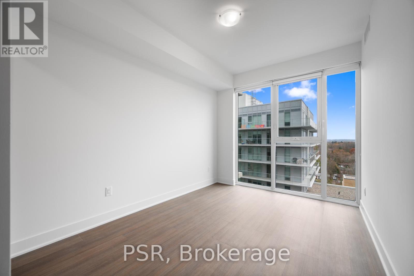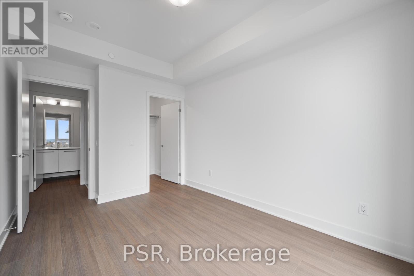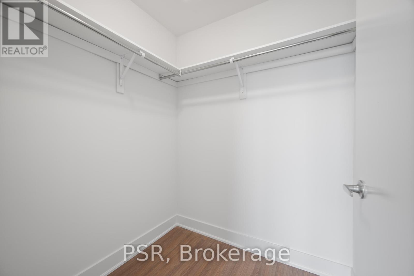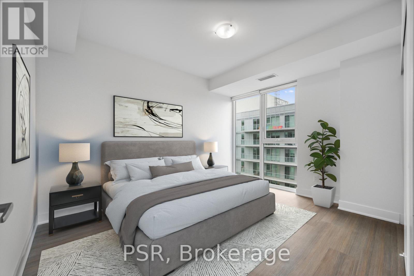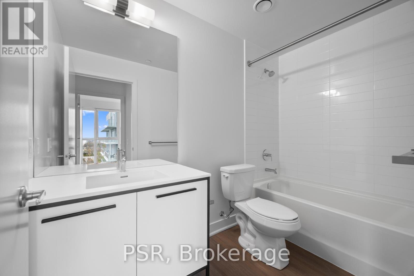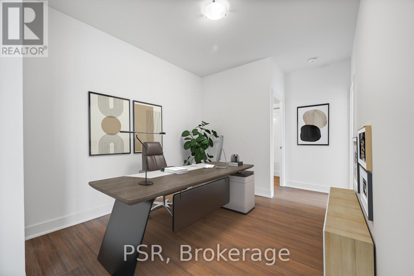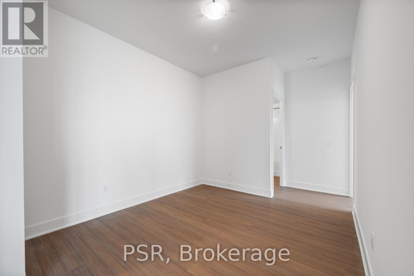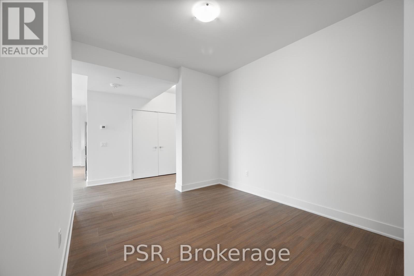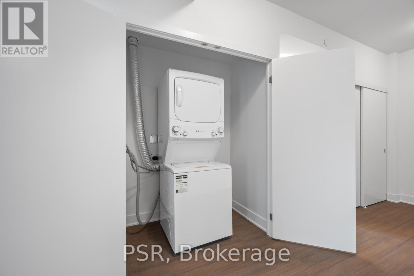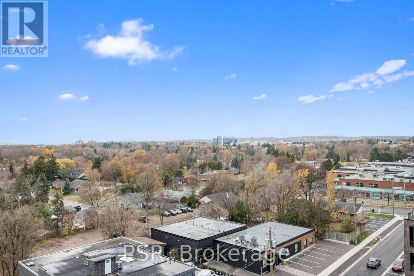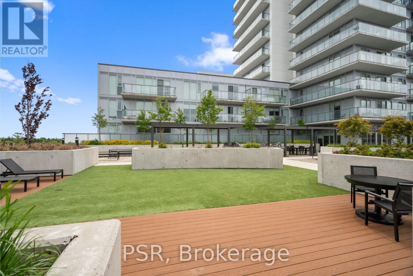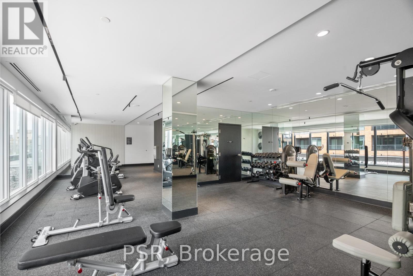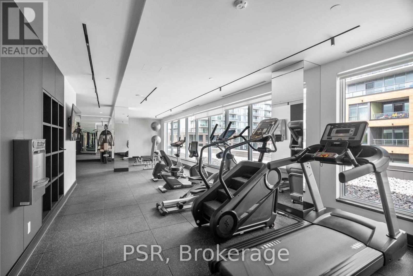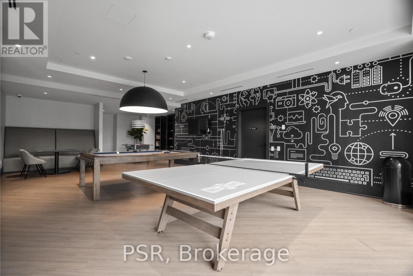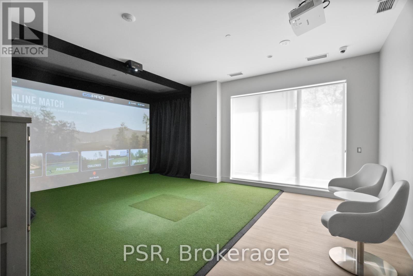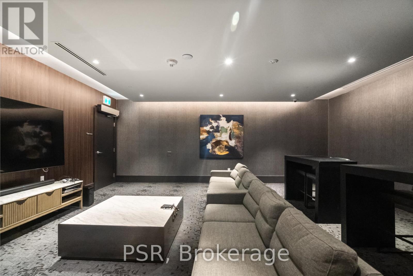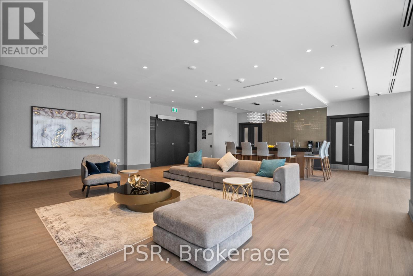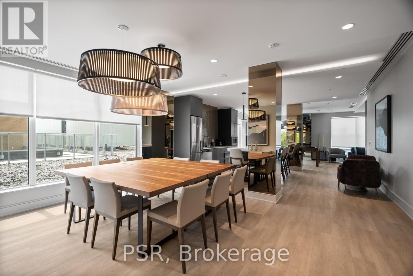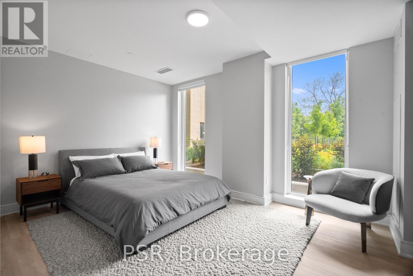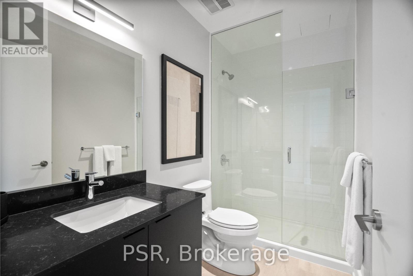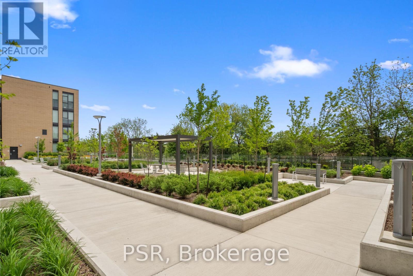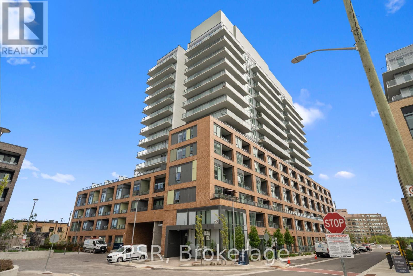913 - 195 Deerfield Road Newmarket, Ontario L3Y 0G4
$3,595 Monthly
Welcome to The Bakerfield! Located in the heart of Newmarket offering future residents a unique blend of modern design, comfort, and convenience. This spacious corner suite offers 3 bedrooms plus a den across 1,298 sq. ft. of well-designed living space. The open-concept layout is filled with natural light, highlighted by expansive windows that lead to a wrap-around balcony - perfect for outdoor relaxation or entertaining. It's an ideal home for families and anyone who enjoys hosting. The Bakerfield offers an exceptional range of amenities, including a gym, an expansive outdoor terrace with BBQs, dining areas, lounge seating, and firepits. Residents also enjoy access to a social lounge, golf simulator, theatre room, games room, kids' zone, pet spa, co-working space, guest suite, and more. Enjoy easy access to Upper Canada Mall and the charm of historic Main Street, where you'll find a vibrant mix of local shops, cafes, and restaurants. Nearby transit options provide seamless connections to Downtown Toronto and beyond. Your future home is conveniently located new Newmarket's extensive trail system - ideal for hiking, biking, and relaxing in the area's many parks. (id:60365)
Property Details
| MLS® Number | N12575056 |
| Property Type | Single Family |
| Community Name | Central Newmarket |
| CommunityFeatures | Pets Allowed With Restrictions |
| Features | Balcony, Carpet Free |
| ParkingSpaceTotal | 1 |
Building
| BathroomTotal | 2 |
| BedroomsAboveGround | 3 |
| BedroomsBelowGround | 1 |
| BedroomsTotal | 4 |
| Amenities | Recreation Centre, Exercise Centre, Party Room |
| Appliances | Dishwasher, Dryer, Microwave, Stove, Washer, Window Coverings, Refrigerator |
| BasementType | None |
| CoolingType | Central Air Conditioning |
| ExteriorFinish | Brick, Concrete |
| FlooringType | Vinyl |
| HeatingFuel | Electric, Natural Gas |
| HeatingType | Heat Pump, Not Known |
| SizeInterior | 1200 - 1399 Sqft |
| Type | Apartment |
Parking
| Underground | |
| Garage |
Land
| Acreage | No |
Rooms
| Level | Type | Length | Width | Dimensions |
|---|---|---|---|---|
| Flat | Living Room | 5.35 m | 4.37 m | 5.35 m x 4.37 m |
| Flat | Dining Room | 5.35 m | 4.37 m | 5.35 m x 4.37 m |
| Flat | Kitchen | 5.35 m | 4.37 m | 5.35 m x 4.37 m |
| Flat | Primary Bedroom | 3.2 m | 2.86 m | 3.2 m x 2.86 m |
| Flat | Bedroom 2 | 3.59 m | 2.82 m | 3.59 m x 2.82 m |
| Flat | Bedroom 3 | 3.96 m | 3.22 m | 3.96 m x 3.22 m |
| Flat | Den | 3.16 m | 2.95 m | 3.16 m x 2.95 m |
Oleg Dreitser
Broker
625 King Street West
Toronto, Ontario M5V 1M5

