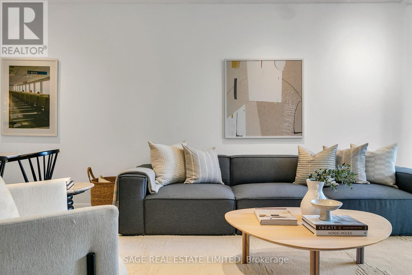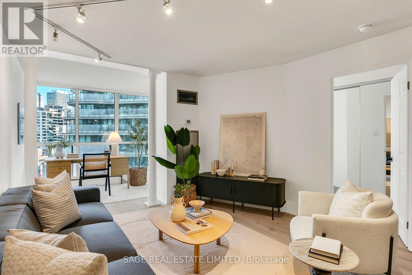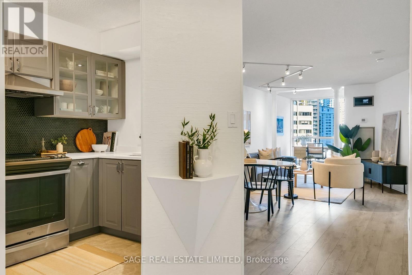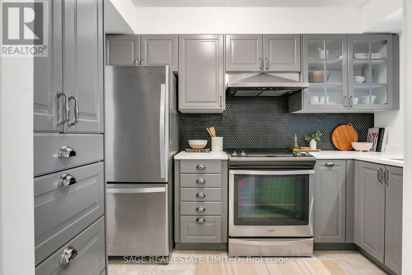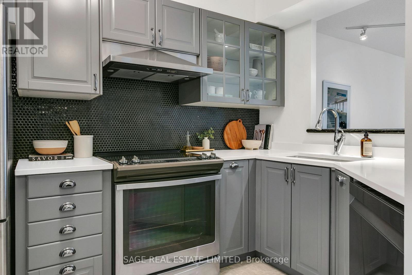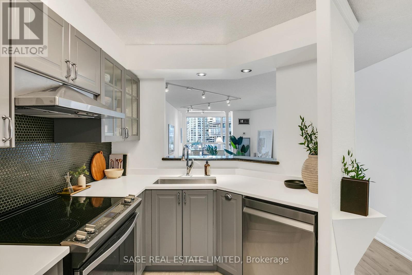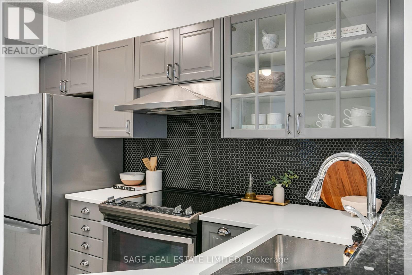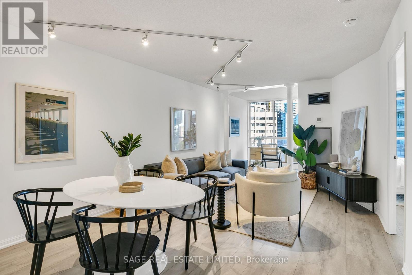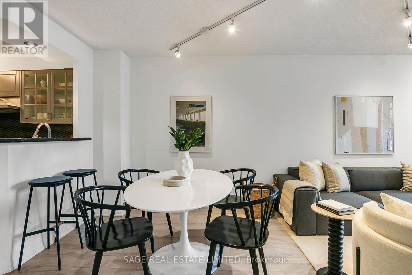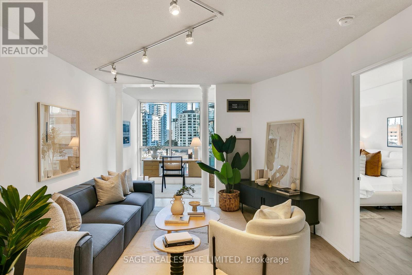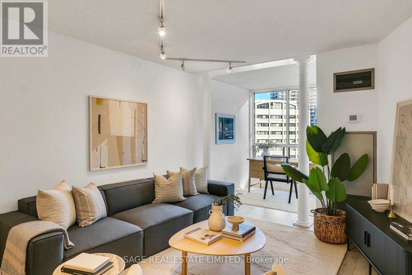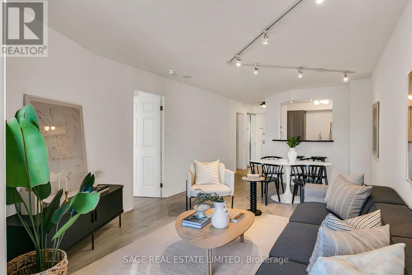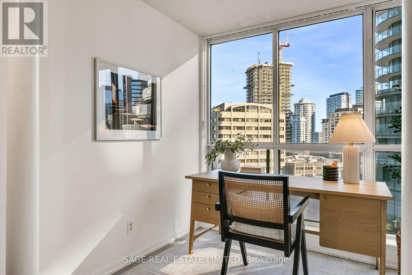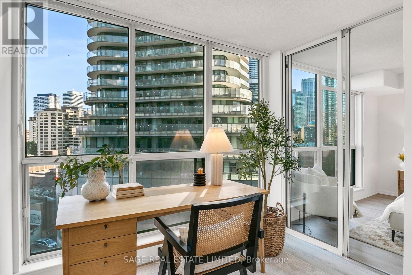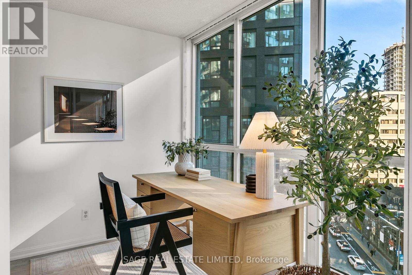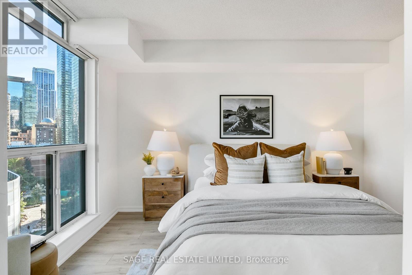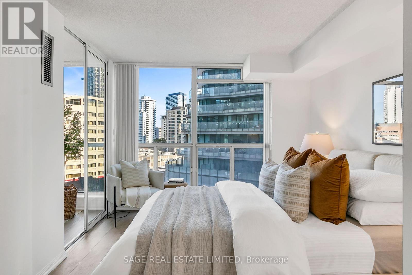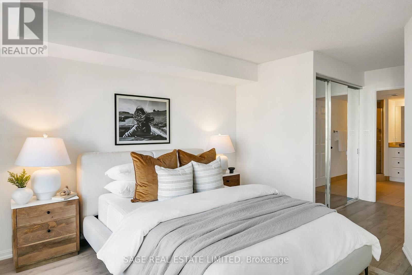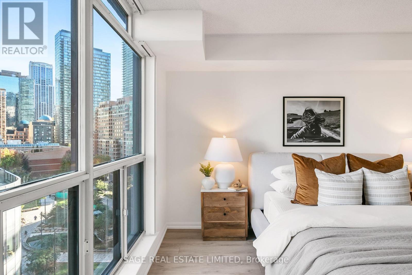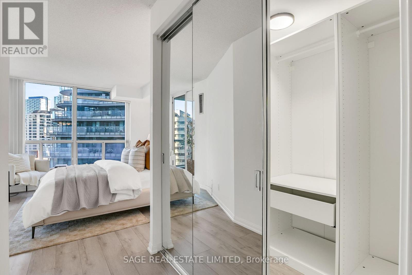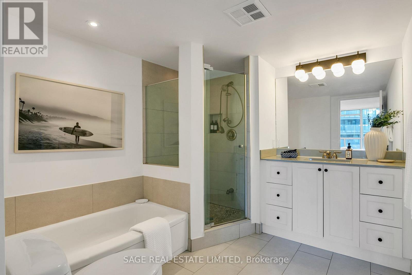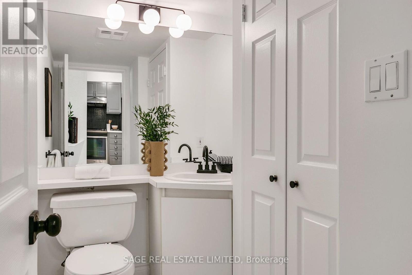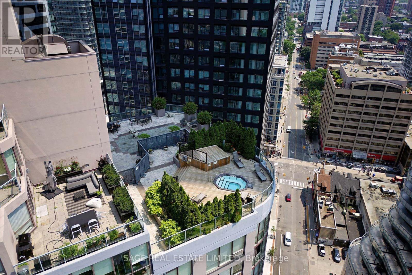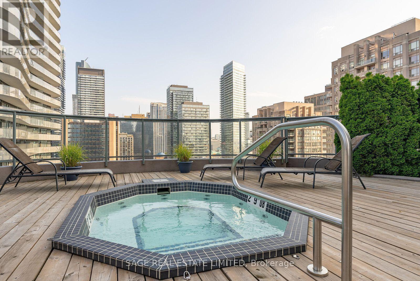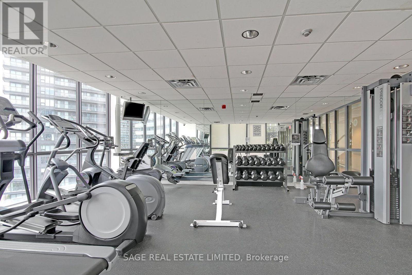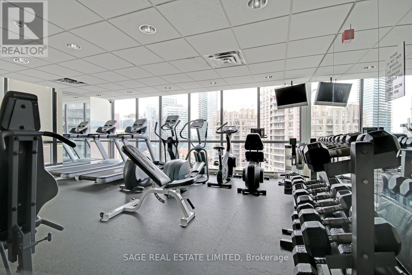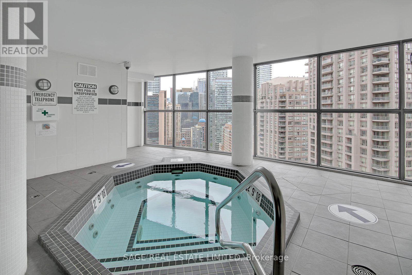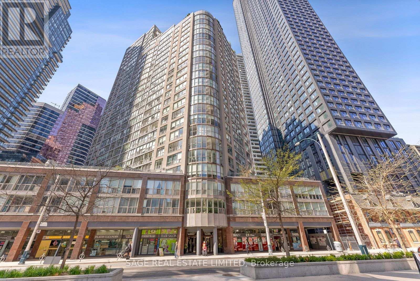912 - 24 Wellesley Street W Toronto, Ontario M4Y 2X6
$599,000Maintenance, Heat, Water, Electricity, Cable TV, Parking, Insurance, Common Area Maintenance
$896.07 Monthly
Maintenance, Heat, Water, Electricity, Cable TV, Parking, Insurance, Common Area Maintenance
$896.07 MonthlyIn a sea of downtown condos this unit stands apart for all of the right reasons. At 784 square feet this spacious and updated 1 bedroom + den, 2 bathroom suite at The Century Plaza combines thoughtful design, smart updates, and unbeatable convenience...and all utilities as well as internet and cable TV are included in your fees! A dream layout with a proper foyer, large open living and dining area, a separate kitchen, a powder room for guests, and a spacious primary bedroom with a walk-in closet and a extra large 4-piece ensuite featuring both a tub and separate shower. Recent improvements include a gut-renovated kitchen with new cabinetry, quartz countertops, mosaic backsplash, under-mount sink & full-sized appliances, new flooring throughout the unit, modern light fixtures & freshly painted throughout. The Century Plaza offers plenty of amenities including a fitness centre, indoor and outdoor hot tubs, sauna, rooftop deck, concierge, and visitor parking, all in a building known for being well run and well located. Just a 2-minute walk to the subway, it's city living made easy. A home that checks every box and still surprises you, this is downtown living done right! (id:60365)
Property Details
| MLS® Number | C12465117 |
| Property Type | Single Family |
| Neigbourhood | University—Rosedale |
| Community Name | Bay Street Corridor |
| CommunityFeatures | Pet Restrictions |
| Features | Carpet Free, In Suite Laundry |
| ParkingSpaceTotal | 1 |
| PoolType | Indoor Pool, Outdoor Pool |
Building
| BathroomTotal | 2 |
| BedroomsAboveGround | 1 |
| BedroomsBelowGround | 1 |
| BedroomsTotal | 2 |
| Amenities | Security/concierge, Exercise Centre, Party Room, Visitor Parking, Storage - Locker |
| CoolingType | Central Air Conditioning |
| ExteriorFinish | Concrete |
| FlooringType | Laminate |
| HalfBathTotal | 1 |
| HeatingFuel | Natural Gas |
| HeatingType | Forced Air |
| SizeInterior | 700 - 799 Sqft |
| Type | Apartment |
Parking
| Underground | |
| Garage |
Land
| Acreage | No |
Rooms
| Level | Type | Length | Width | Dimensions |
|---|---|---|---|---|
| Main Level | Living Room | 5.77 m | 3.36 m | 5.77 m x 3.36 m |
| Main Level | Dining Room | 5.77 m | 3.36 m | 5.77 m x 3.36 m |
| Main Level | Kitchen | 3.05 m | 2.01 m | 3.05 m x 2.01 m |
| Main Level | Den | 2.84 m | 2.14 m | 2.84 m x 2.14 m |
| Main Level | Primary Bedroom | 3.9 m | 3.36 m | 3.9 m x 3.36 m |
Steve Maclean
Salesperson
2010 Yonge Street
Toronto, Ontario M4S 1Z9
Andrew Dunn
Salesperson
2010 Yonge Street
Toronto, Ontario M4S 1Z9

