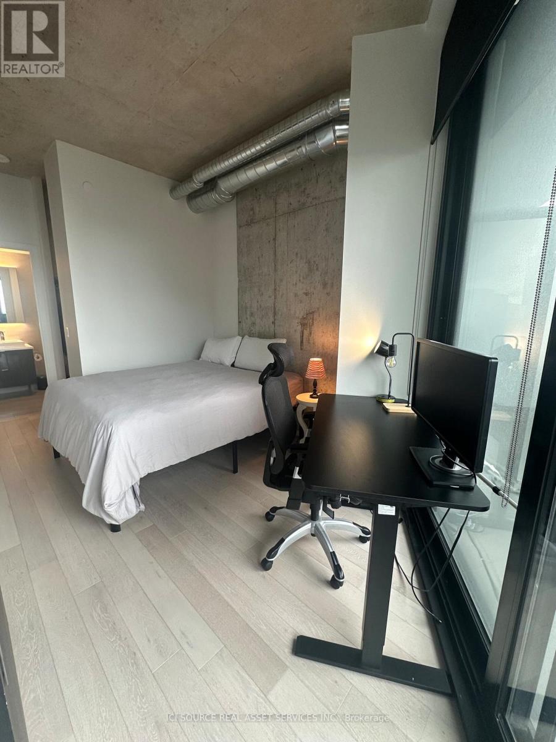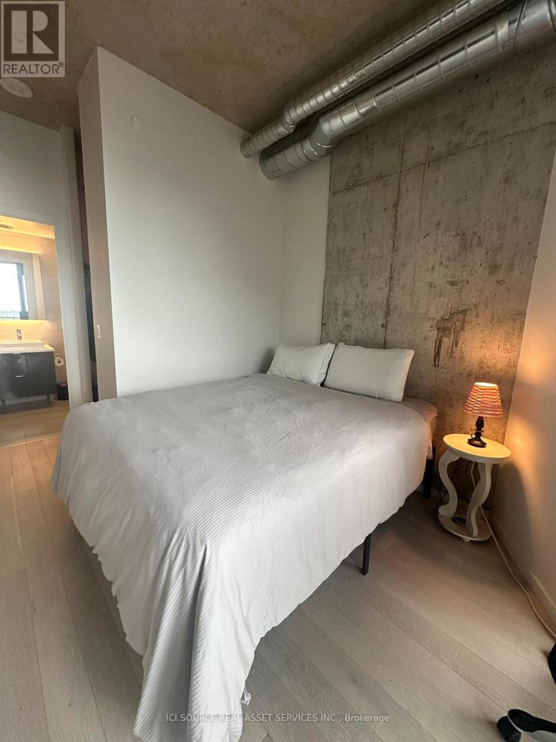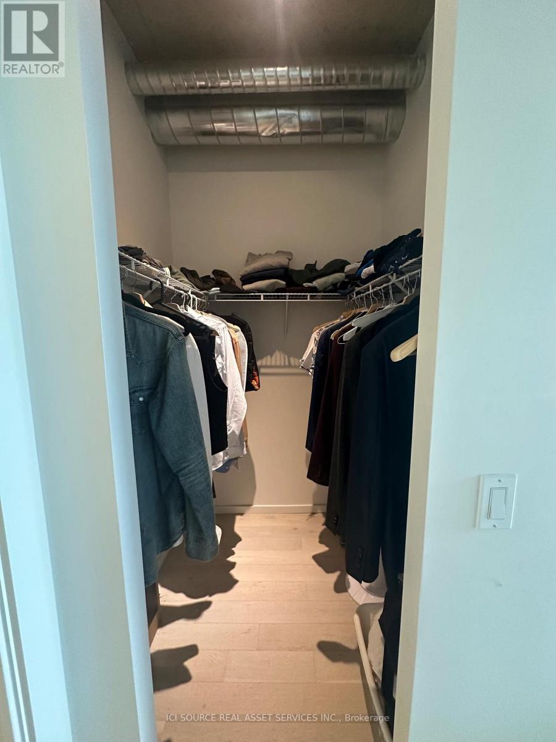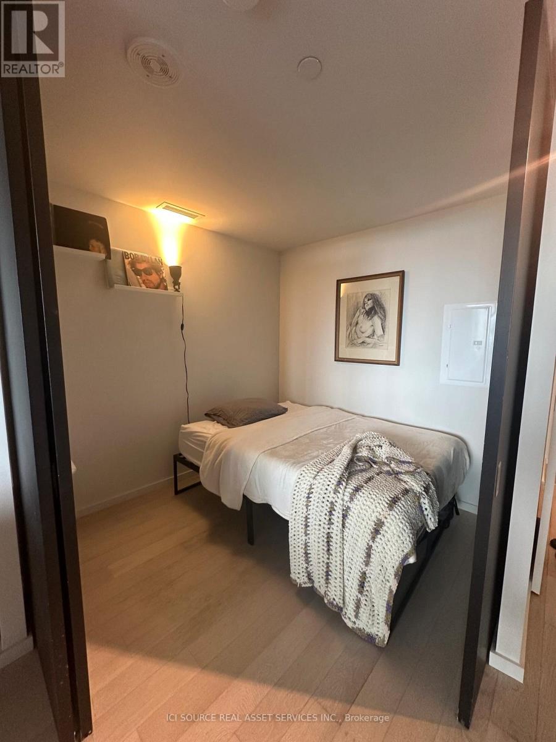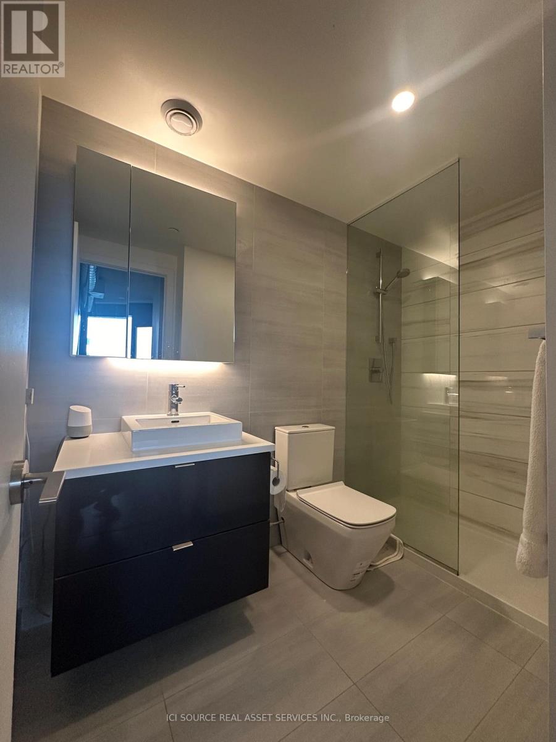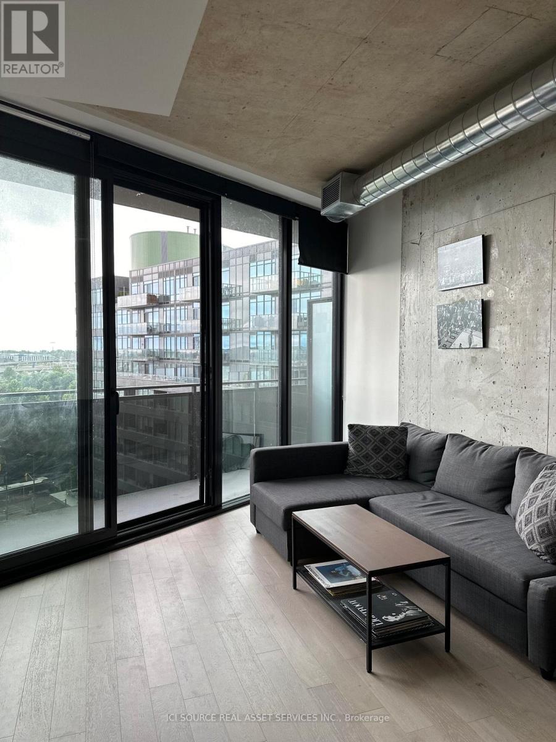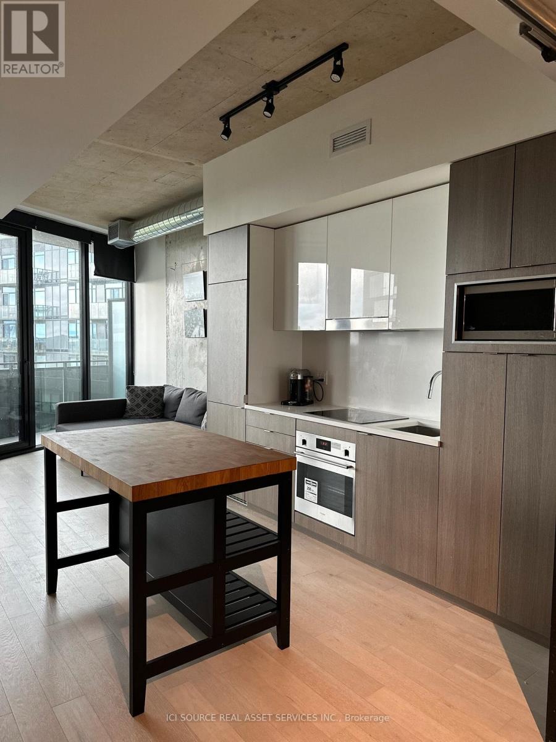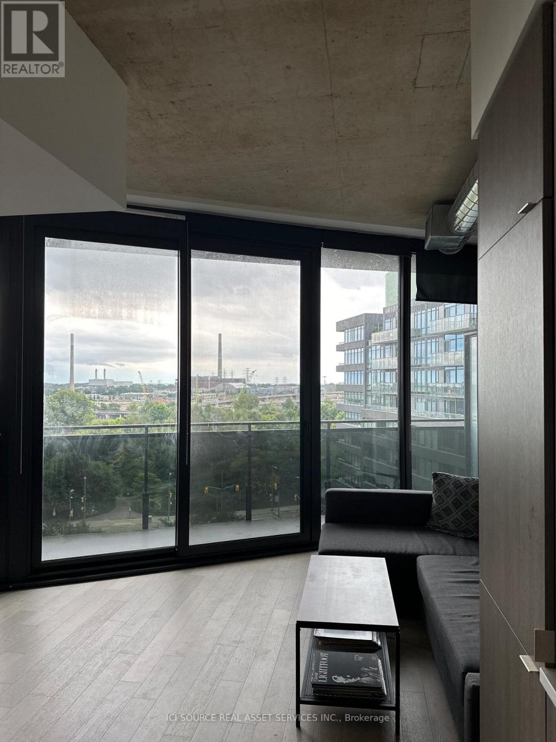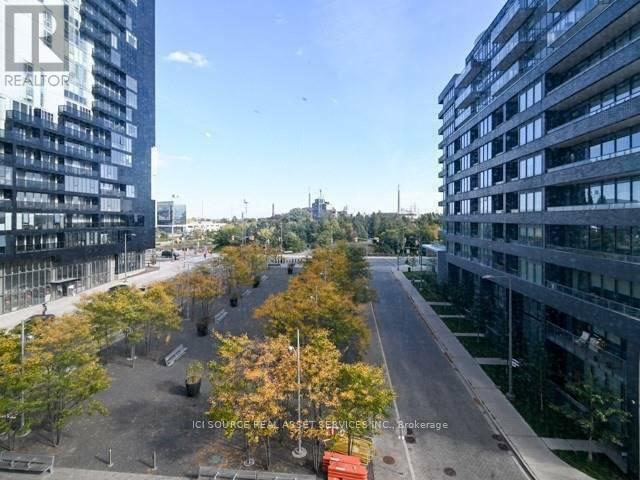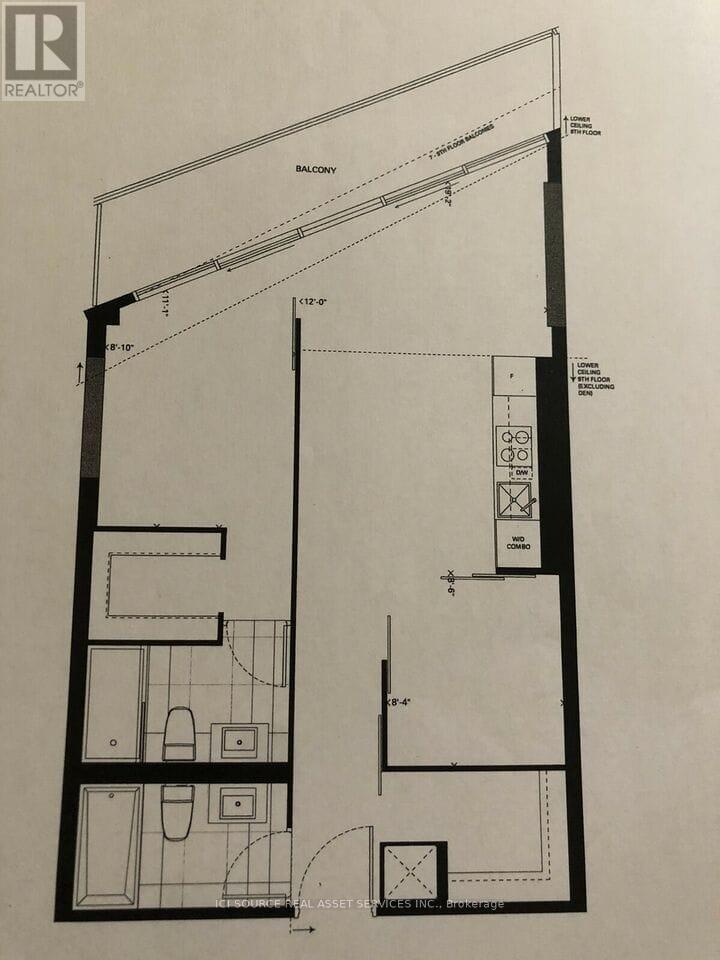912 - 21 Lawren Harris Square Toronto, Ontario M5A 0N7
2 Bedroom
2 Bathroom
700 - 799 sqft
Fireplace
Central Air Conditioning
Other
$3,100 Monthly
700 Sq Ft. The Best Layout In The Building. The Only Exposure With Privacy And Ambience Of Unobstructed View. Den Can Double As A Bedroom, Or Office Space Or Extend Your Living Room Space. Spacious, Bright, Floor To Ceiling Windows, 9' And 10' Foot Exposed Ceilings, Master Bedroom W/ Ensuite 3Pc Bath. Engineered Upgraded Hardwood Floors, Stone Countertops, European Cabinetry And B/IAppliances,1 Parking, 1 Locker And Bike Rack Included. *For Additional Property Details Click The Brochure Icon Below* (id:60365)
Property Details
| MLS® Number | C12482697 |
| Property Type | Single Family |
| Community Name | Moss Park |
| CommunityFeatures | Pets Not Allowed |
| Features | Balcony, Carpet Free |
| ParkingSpaceTotal | 1 |
Building
| BathroomTotal | 2 |
| BedroomsAboveGround | 1 |
| BedroomsBelowGround | 1 |
| BedroomsTotal | 2 |
| Amenities | Exercise Centre, Storage - Locker |
| BasementType | None |
| CoolingType | Central Air Conditioning |
| FireplacePresent | Yes |
| HeatingType | Other |
| SizeInterior | 700 - 799 Sqft |
| Type | Apartment |
Parking
| Underground | |
| Garage |
Land
| Acreage | No |
Rooms
| Level | Type | Length | Width | Dimensions |
|---|---|---|---|---|
| Main Level | Bedroom 2 | 2.6 m | 2.56 m | 2.6 m x 2.56 m |
| Main Level | Den | 3 m | 3.7 m | 3 m x 3.7 m |
https://www.realtor.ca/real-estate/29033636/912-21-lawren-harris-square-toronto-moss-park-moss-park
James Tasca
Broker of Record
Ici Source Real Asset Services Inc.

