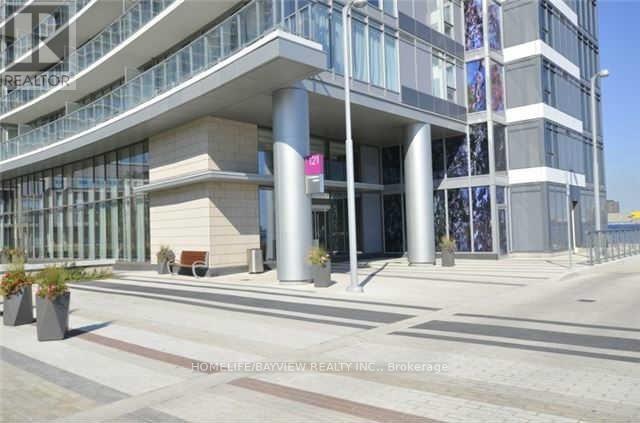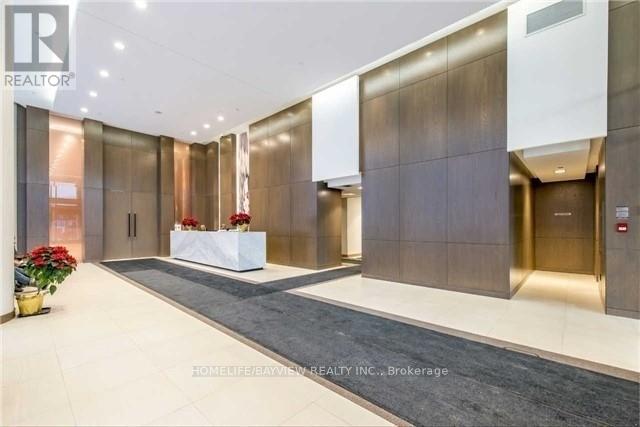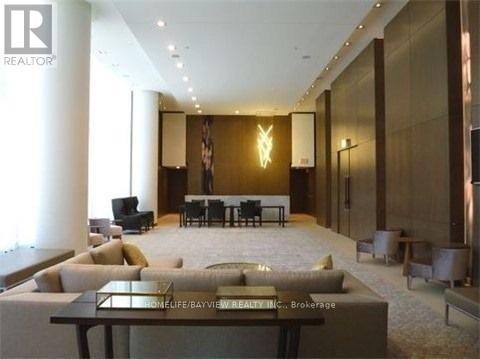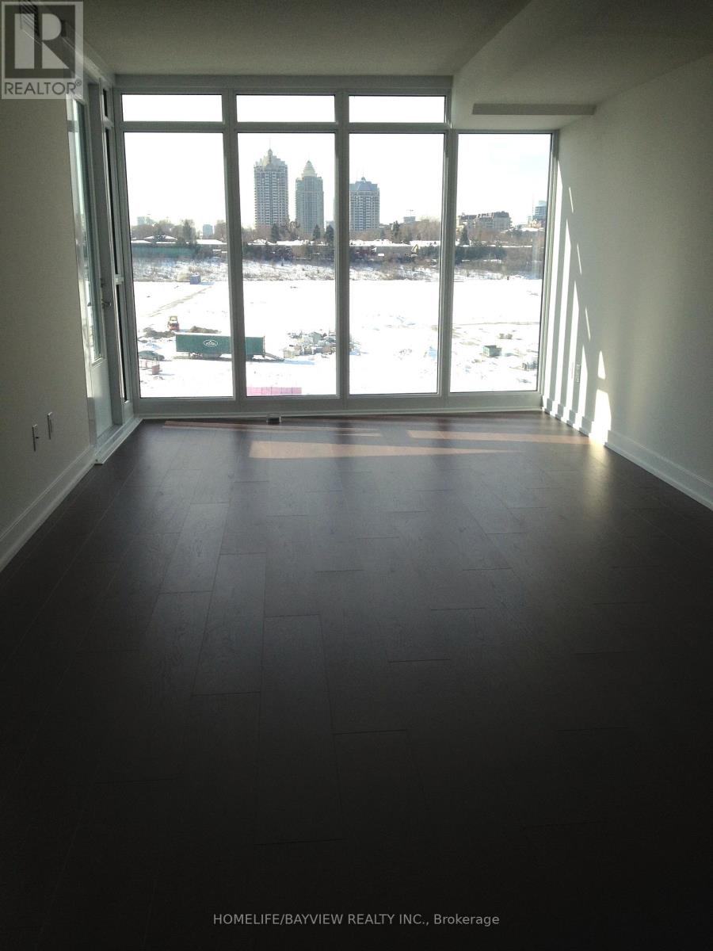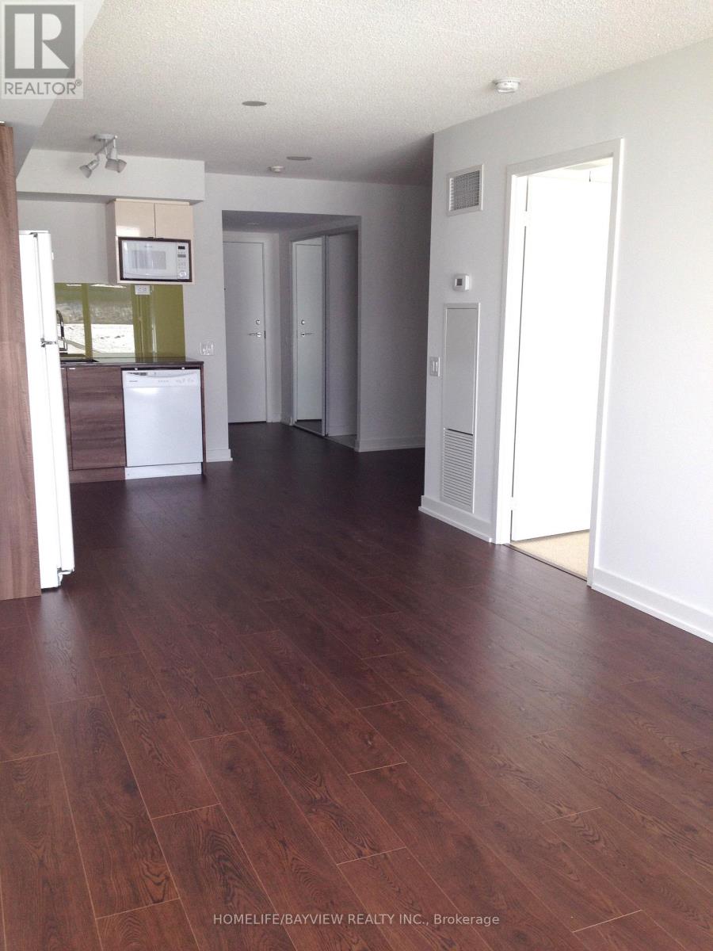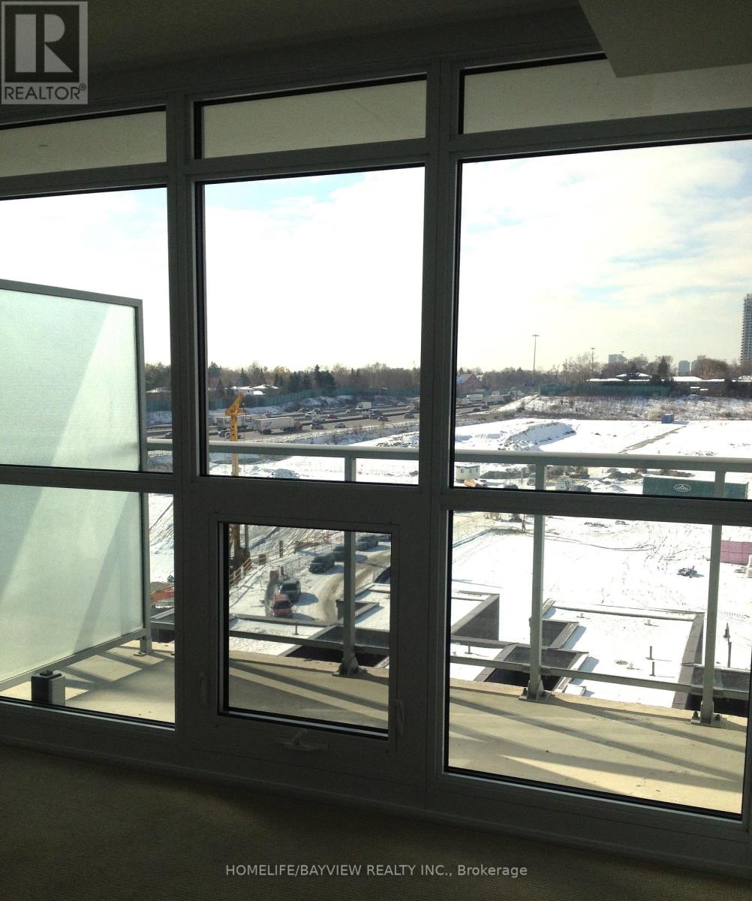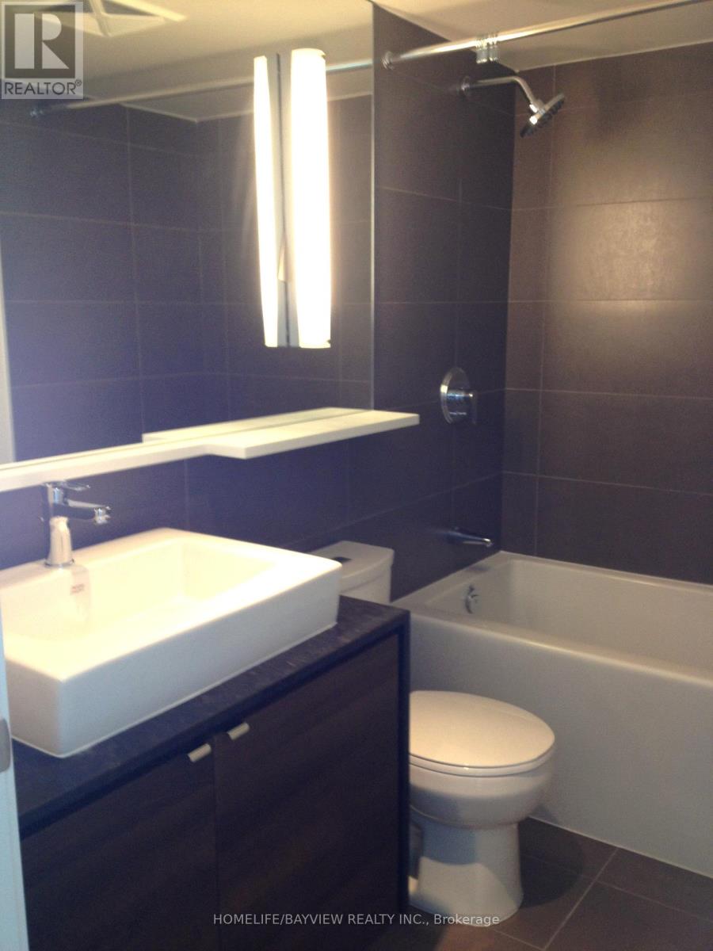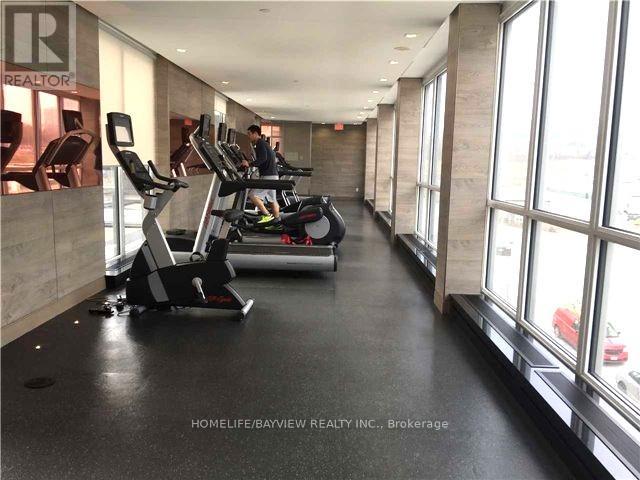912 - 121 Mcmahon Drive Toronto, Ontario M2K 0C1
2 Bedroom
1 Bathroom
600 - 699 sqft
Central Air Conditioning
Forced Air
$2,400 Monthly
Luxury Condo, Convenient Location, Easy Access To 401, 404, Subway, Restaurants, Shopping Malls, Hospital, Go Train, Park And Ttc, West Exposure, Tenant Pays Rent, Hydro, Cable Tv, Internet And Tenant Insurance, No Insurance No Occupancy, No Pets, Non-Smoker A Must, First Level Parking Spot Near To The Entrance. Please Note: Photos Taken Are Before Present Tenant's Occupancy. (id:60365)
Property Details
| MLS® Number | C12346920 |
| Property Type | Single Family |
| Community Name | Bayview Village |
| AmenitiesNearBy | Hospital, Park, Place Of Worship, Public Transit |
| CommunityFeatures | Pets Not Allowed |
| Features | Balcony |
| ParkingSpaceTotal | 1 |
Building
| BathroomTotal | 1 |
| BedroomsAboveGround | 1 |
| BedroomsBelowGround | 1 |
| BedroomsTotal | 2 |
| Amenities | Security/concierge, Exercise Centre, Party Room, Recreation Centre |
| Appliances | Dishwasher, Dryer, Microwave, Stove, Washer, Window Coverings, Refrigerator |
| CoolingType | Central Air Conditioning |
| ExteriorFinish | Concrete |
| FlooringType | Laminate, Carpeted |
| HeatingFuel | Natural Gas |
| HeatingType | Forced Air |
| SizeInterior | 600 - 699 Sqft |
| Type | Apartment |
Parking
| Underground | |
| No Garage |
Land
| Acreage | No |
| LandAmenities | Hospital, Park, Place Of Worship, Public Transit |
Rooms
| Level | Type | Length | Width | Dimensions |
|---|---|---|---|---|
| Flat | Living Room | 4.87 m | 3.17 m | 4.87 m x 3.17 m |
| Flat | Dining Room | 4.87 m | 3.17 m | 4.87 m x 3.17 m |
| Flat | Kitchen | 3.2 m | 2.48 m | 3.2 m x 2.48 m |
| Flat | Bedroom | 3.48 m | 2.92 m | 3.48 m x 2.92 m |
| Flat | Den | 2.43 m | 2.33 m | 2.43 m x 2.33 m |
Ronald Kin-Kwok Wong
Salesperson
Homelife/bayview Realty Inc.
505 Hwy 7 Suite 201
Thornhill, Ontario L3T 7T1
505 Hwy 7 Suite 201
Thornhill, Ontario L3T 7T1

