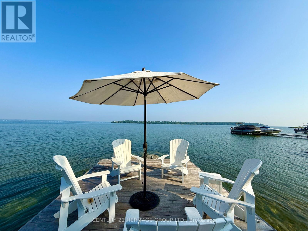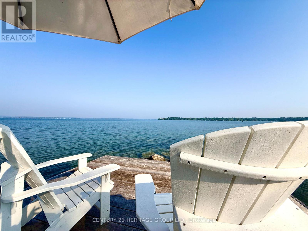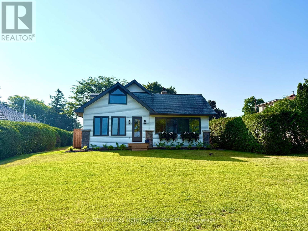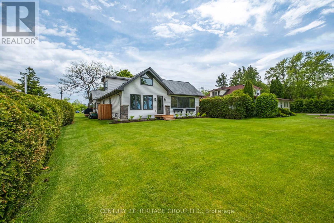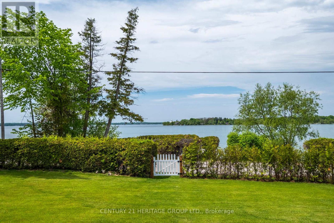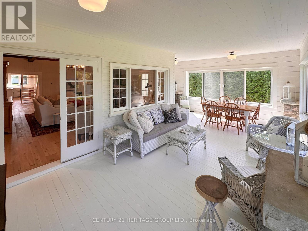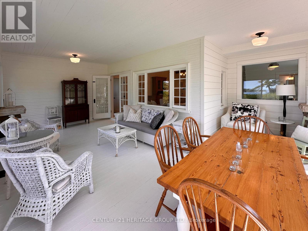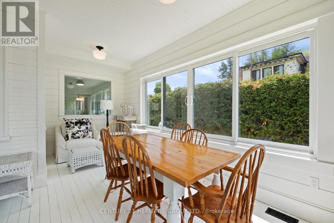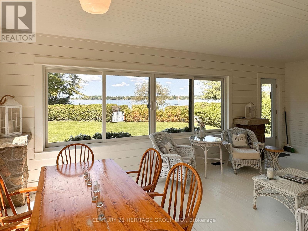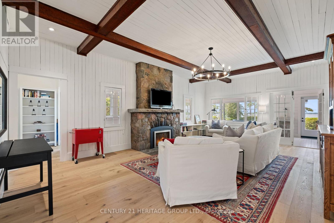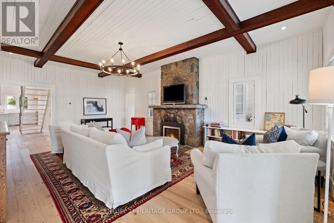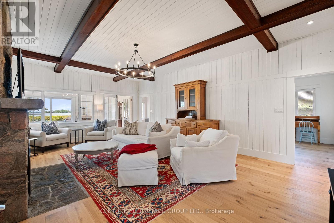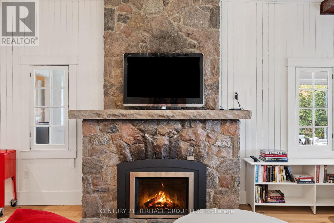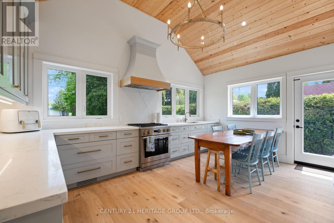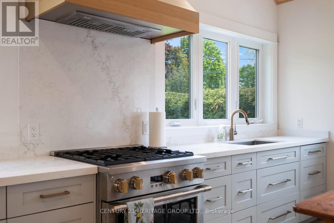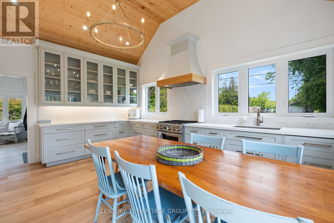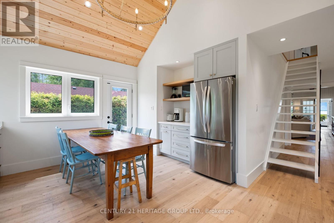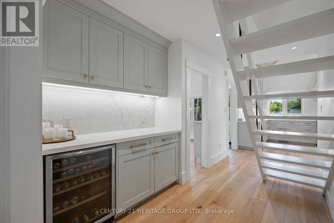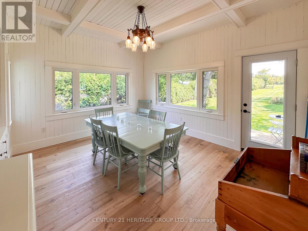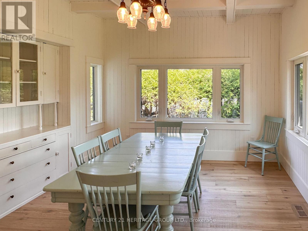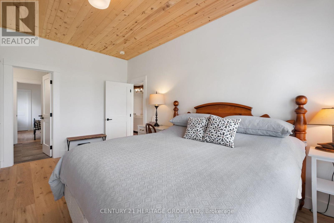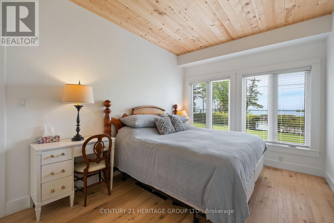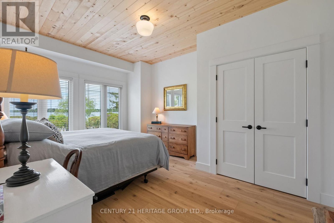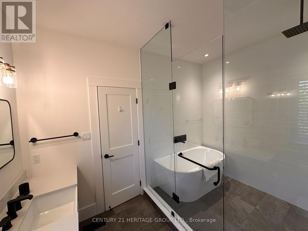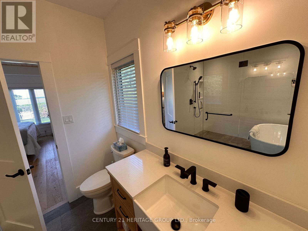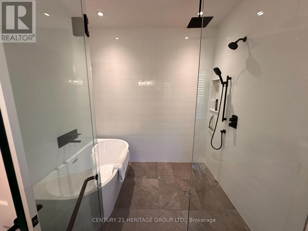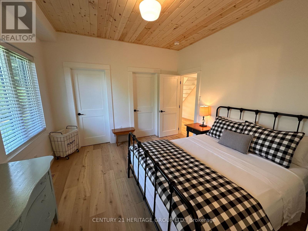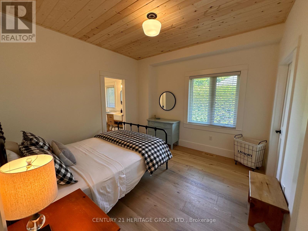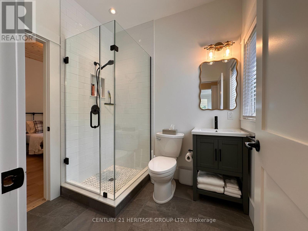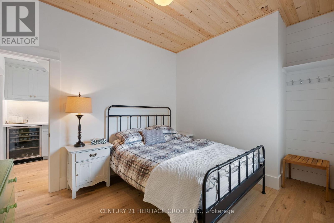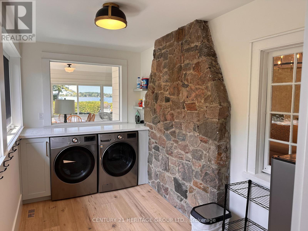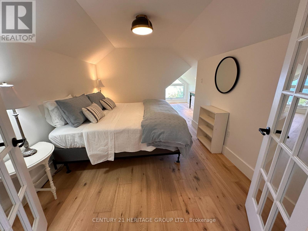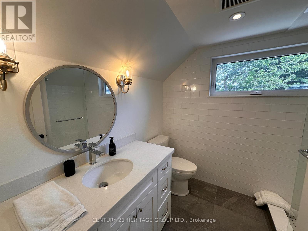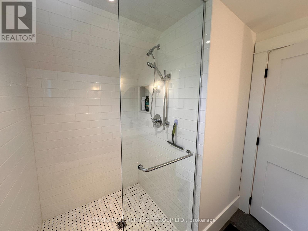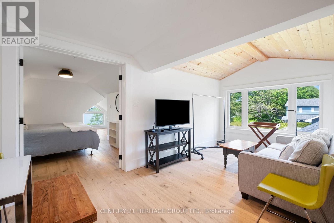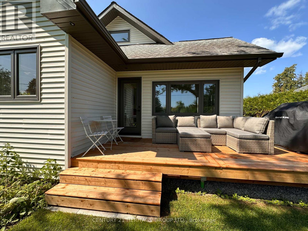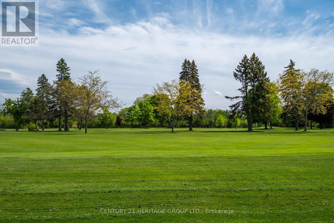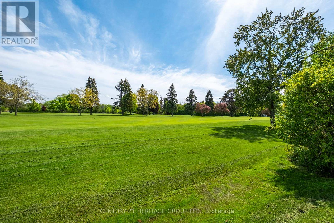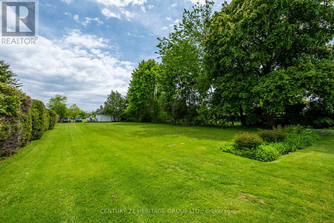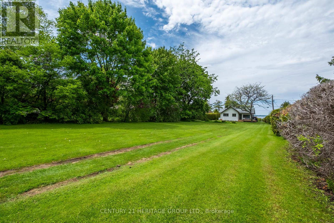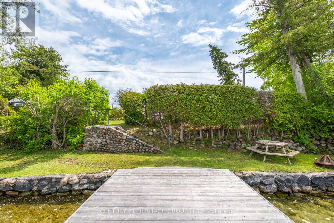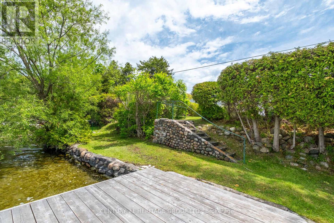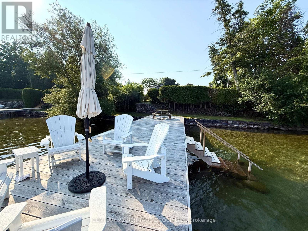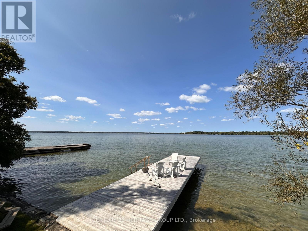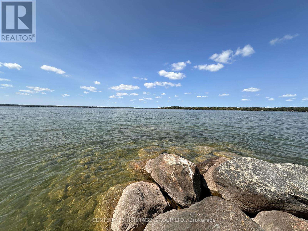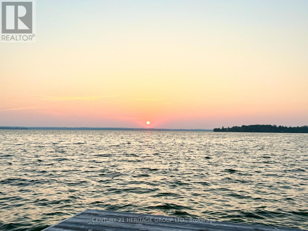911 Lake Drive Georgina, Ontario L4P 3E9
$5,800 Monthly
Stunning lakefront property situated in the prestigious community of Eastbourne. Backing onto the pristine Eastbourne golf course and fronting on Lake Simcoe, this home is perfectly nestled in an extremely desirable location. This beautiful 4 bedroom, 3 bathroom home is just 45 minutes from Toronto. Featuring breathtaking views from all of the front windows, new kitchen with gas stove, hardwood flooring, large gas fireplace in the spacious living room, plus you can enjoy taking in the incredible sunsets on your own dock. Available from September 15th through to March 15th. Don't let this extraordinary lakefront property slip through your fingers! (id:60365)
Property Details
| MLS® Number | N12324233 |
| Property Type | Single Family |
| Neigbourhood | Jackson's Point |
| Community Name | Historic Lakeshore Communities |
| AmenitiesNearBy | Beach, Golf Nearby, Marina |
| CommunicationType | High Speed Internet |
| Features | Irregular Lot Size, Flat Site, Dry, Carpet Free, In Suite Laundry |
| ParkingSpaceTotal | 4 |
| Structure | Deck, Dock |
| ViewType | View, Unobstructed Water View |
Building
| BathroomTotal | 3 |
| BedroomsAboveGround | 4 |
| BedroomsTotal | 4 |
| Age | 51 To 99 Years |
| Amenities | Fireplace(s) |
| Appliances | Water Heater, Dishwasher, Dryer, Stove, Washer, Refrigerator |
| BasementType | Crawl Space |
| ConstructionStyleAttachment | Detached |
| CoolingType | Central Air Conditioning |
| ExteriorFinish | Vinyl Siding |
| FireplacePresent | Yes |
| FlooringType | Hardwood, Wood |
| FoundationType | Unknown |
| HeatingFuel | Natural Gas |
| HeatingType | Forced Air |
| StoriesTotal | 2 |
| SizeInterior | 2000 - 2500 Sqft |
| Type | House |
| UtilityWater | Municipal Water |
Parking
| Detached Garage | |
| Garage |
Land
| AccessType | Water Access, Public Road, Year-round Access |
| Acreage | No |
| LandAmenities | Beach, Golf Nearby, Marina |
| Sewer | Sanitary Sewer |
| SizeDepth | 347 Ft |
| SizeFrontage | 75 Ft |
| SizeIrregular | 75 X 347 Ft ; 75.65 Ft X 347.04 Ft X 89.12 Ft X 382.40 |
| SizeTotalText | 75 X 347 Ft ; 75.65 Ft X 347.04 Ft X 89.12 Ft X 382.40 |
Rooms
| Level | Type | Length | Width | Dimensions |
|---|---|---|---|---|
| Second Level | Bedroom 4 | 3.87 m | 2.86 m | 3.87 m x 2.86 m |
| Second Level | Family Room | 18.64 m | 8.83 m | 18.64 m x 8.83 m |
| Main Level | Kitchen | 5.02 m | 3.72 m | 5.02 m x 3.72 m |
| Main Level | Dining Room | 4.19 m | 3.56 m | 4.19 m x 3.56 m |
| Main Level | Living Room | 7.35 m | 4.83 m | 7.35 m x 4.83 m |
| Main Level | Sunroom | 7.12 m | 5.46 m | 7.12 m x 5.46 m |
| Main Level | Primary Bedroom | 4.78 m | 3.5 m | 4.78 m x 3.5 m |
| Main Level | Bedroom 2 | 3.51 m | 3.51 m | 3.51 m x 3.51 m |
| Main Level | Bedroom 3 | 3.35 m | 2.91 m | 3.35 m x 2.91 m |
| Main Level | Laundry Room | 4.07 m | 2.17 m | 4.07 m x 2.17 m |
Melanie Ward
Salesperson
17035 Yonge St. Suite 100
Newmarket, Ontario L3Y 5Y1

