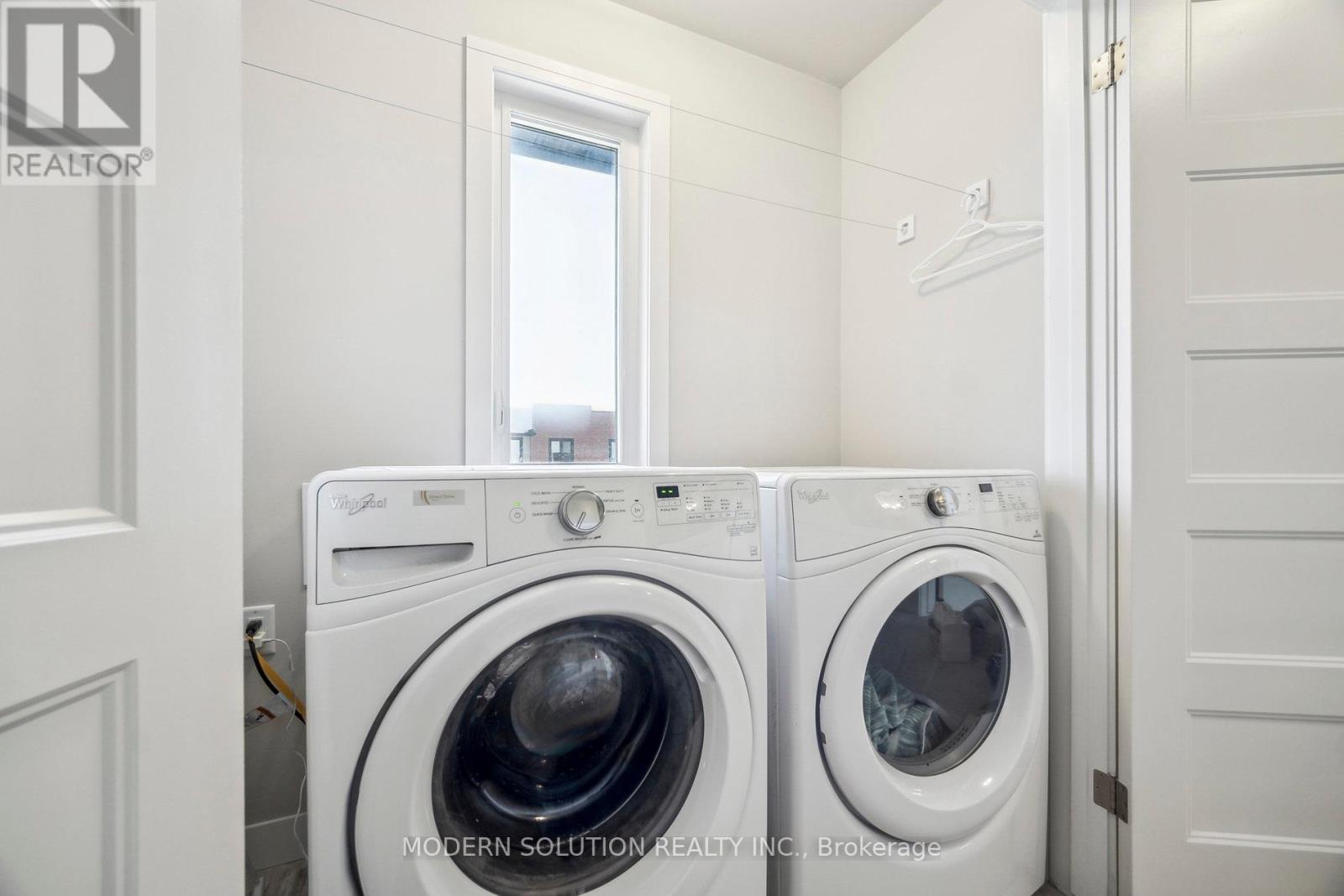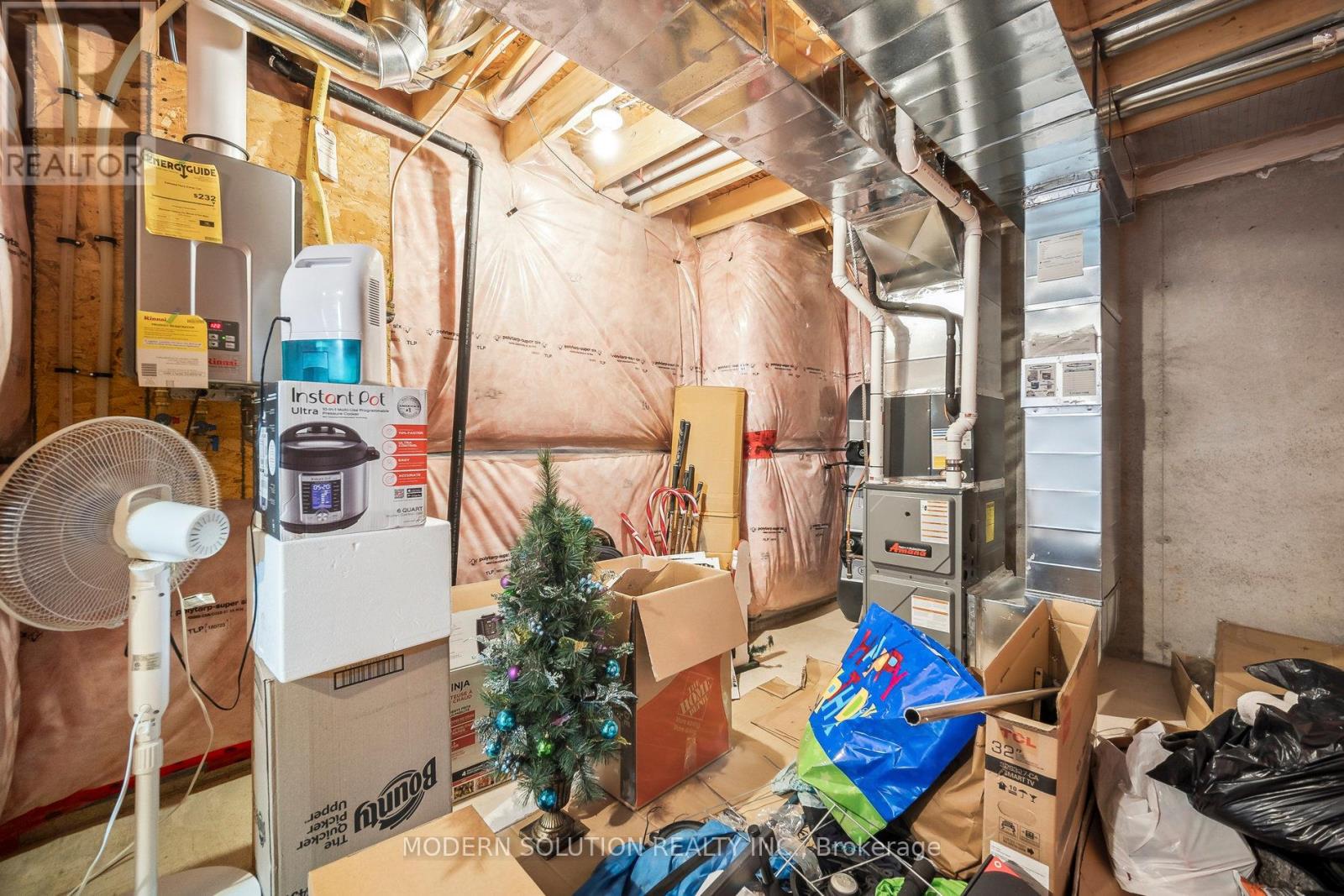911 - 911 Georgetown Drive London North, Ontario N6H 0J7
3 Bedroom
3 Bathroom
0 - 699 sqft
Central Air Conditioning
Forced Air
$549,900
Corner beautifully maintained end unit in the highly sought-after neighbourhood of London North! This spacious and modern residence offers 3+1 bedrooms, 2.5 bathrooms, and an open-concept main floor perfect for entertaining. The kitchen features stainless steel appliances, quartz countertops, and a large island. Upstairs, enjoy a luxurious primary suite with a walk-in closet and spa-inspired ensuite. Located close to top-rated schools, shopping, parks, and all amenities. Move-in ready and perfect for families dont miss this one! (id:60365)
Property Details
| MLS® Number | X12179689 |
| Property Type | Single Family |
| Community Name | North M |
| AmenitiesNearBy | Hospital |
| Features | Flat Site |
| ParkingSpaceTotal | 2 |
Building
| BathroomTotal | 3 |
| BedroomsAboveGround | 3 |
| BedroomsTotal | 3 |
| BasementDevelopment | Unfinished |
| BasementType | Full (unfinished) |
| ConstructionStyleAttachment | Attached |
| CoolingType | Central Air Conditioning |
| ExteriorFinish | Vinyl Siding, Brick |
| FireProtection | Smoke Detectors |
| FoundationType | Poured Concrete |
| HalfBathTotal | 1 |
| HeatingFuel | Natural Gas |
| HeatingType | Forced Air |
| StoriesTotal | 3 |
| SizeInterior | 0 - 699 Sqft |
| Type | Row / Townhouse |
| UtilityWater | Municipal Water |
Parking
| Attached Garage | |
| Garage |
Land
| AccessType | Private Road |
| Acreage | No |
| LandAmenities | Hospital |
| Sewer | Septic System |
| ZoningDescription | R6-5 |
Rooms
| Level | Type | Length | Width | Dimensions |
|---|---|---|---|---|
| Second Level | Living Room | 6.57 m | 3.86 m | 6.57 m x 3.86 m |
| Second Level | Dining Room | 3.25 m | 2.66 m | 3.25 m x 2.66 m |
| Second Level | Kitchen | 4.01 m | 2.99 m | 4.01 m x 2.99 m |
| Third Level | Primary Bedroom | 3.65 m | 3.07 m | 3.65 m x 3.07 m |
| Third Level | Bedroom | 2.69 m | 2.99 m | 2.69 m x 2.99 m |
| Third Level | Bedroom | 3.22 m | 3.22 m | 3.22 m x 3.22 m |
https://www.realtor.ca/real-estate/28380527/911-911-georgetown-drive-london-north-north-m-north-m
Amir Rehmani
Broker
Modern Solution Realty Inc.
3466 Mavis Rd #1
Mississauga, Ontario L5C 1T8
3466 Mavis Rd #1
Mississauga, Ontario L5C 1T8










































