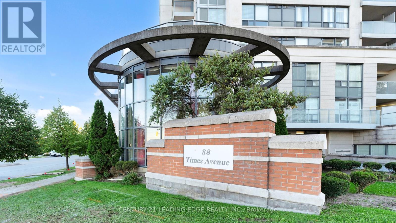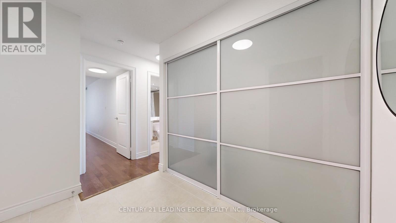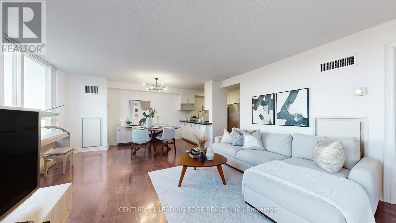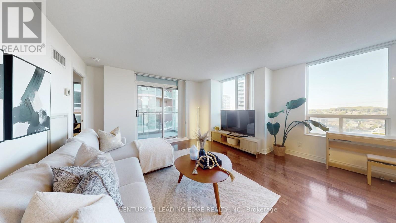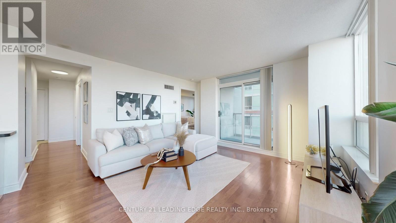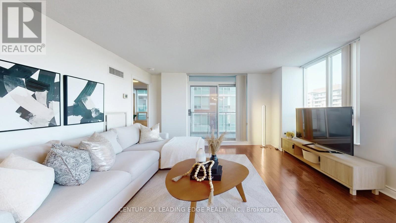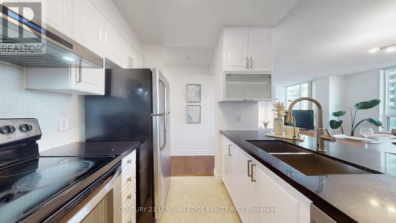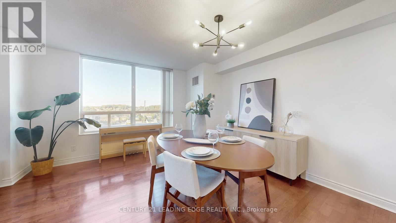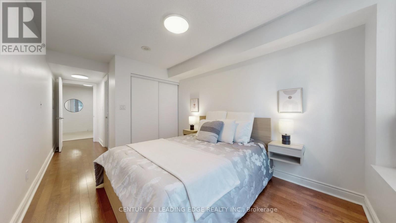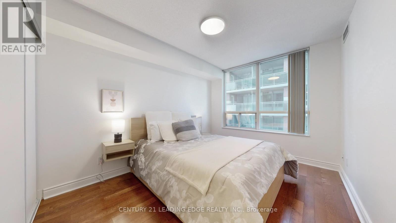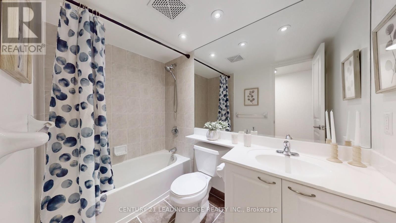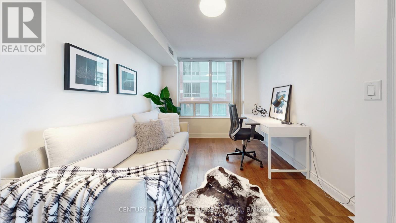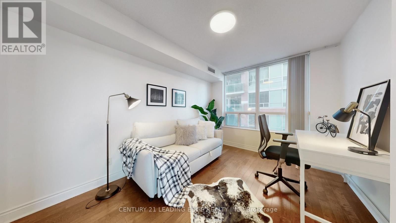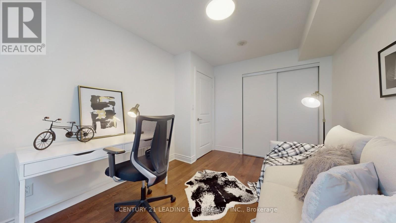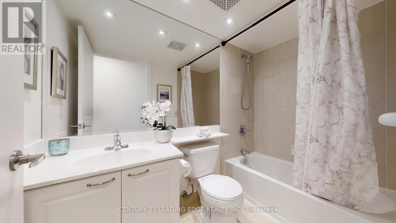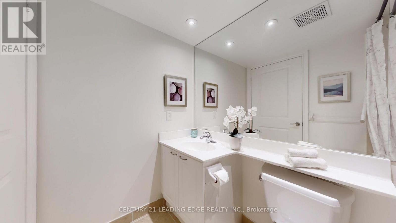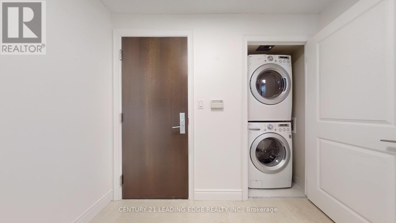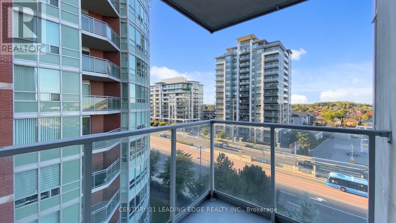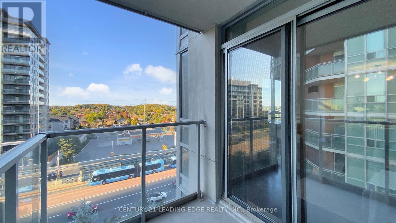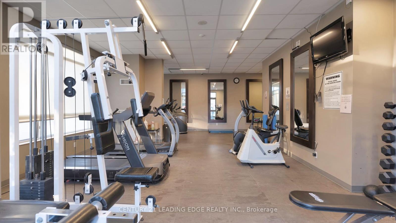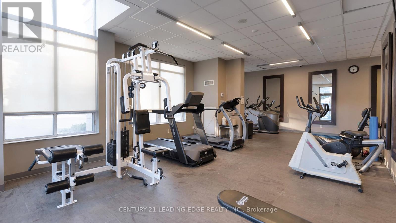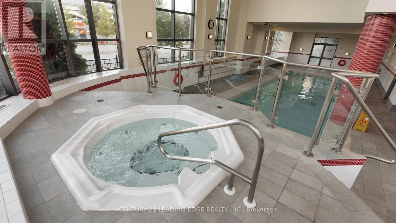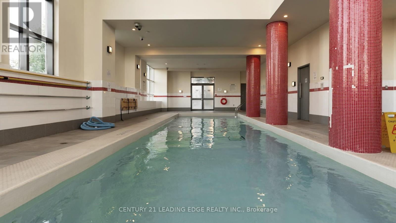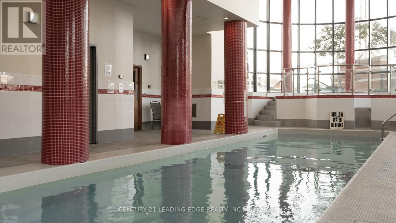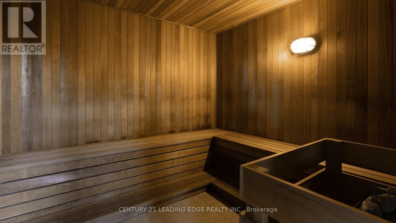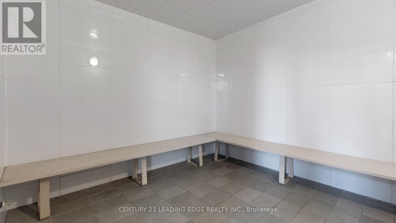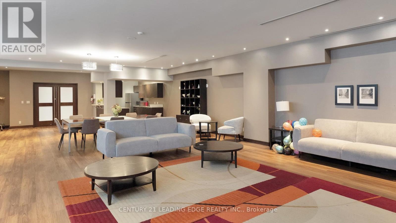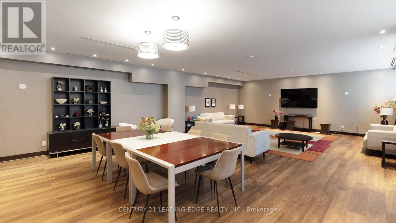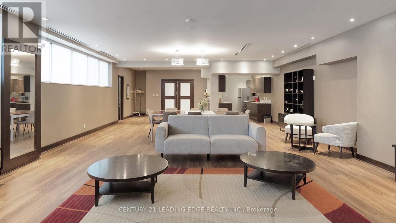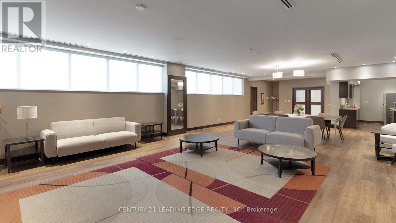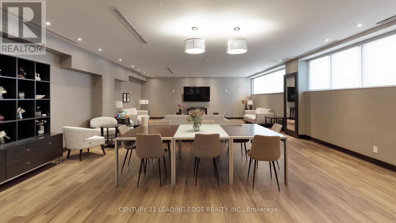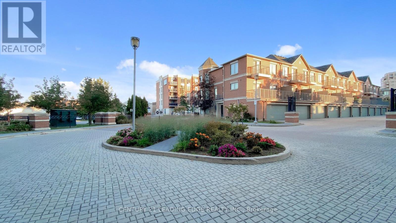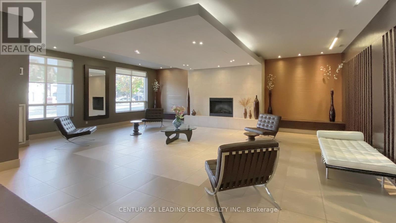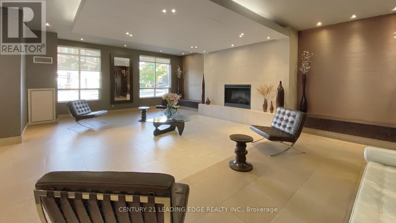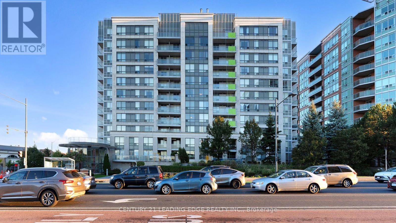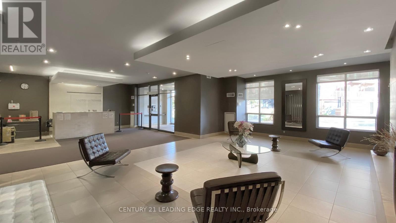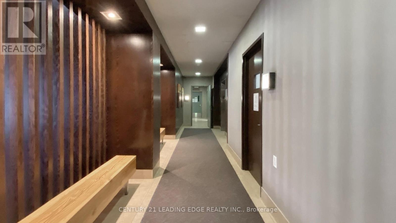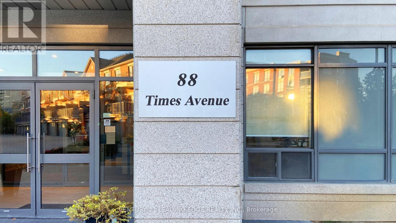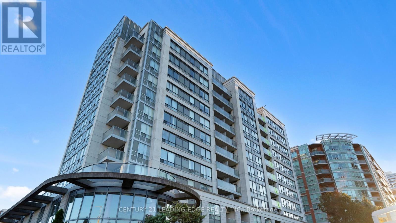911 - 88 Times Avenue Markham, Ontario L3T 7Z4
$659,900Maintenance, Water, Common Area Maintenance, Insurance, Parking
$969.48 Monthly
Maintenance, Water, Common Area Maintenance, Insurance, Parking
$969.48 MonthlyWelcome to 88 Times Ave - a rarely offered, sun-drenched 2 Bedroom, 2 Bathroom condo with TWO premium parking spaces in the highly desirable family and pet friendly Victoria Towers, nestled in the heart of Markham's sought-after Commerce Valley neighborhood. This spacious, move-in ready unit offers a functional and efficient layout, featuring a modern kitchen with elegant granite countertops, stainless steel appliances, touch activated faucet, water filter and energy-efficient LED lighting - perfect for today's eco-conscious homeowner. Bright and airy living spaces make it ideal for both relaxing and entertaining. Enjoy a host of well-maintained building amenities including 24-hour security, a secure underground parking garage, an indoor pool, sauna, and visitor parking. Step outside and find yourself within walking distance to a vibrant array of restaurants, shops, cafes, and everyday conveniences. Easy access to Hwy 407, Hwy 404, top-ranking schools, public transit, and more make this location unbeatable for commuters and families alike. A rare opportunity to own a well-appointed unit with 2 parking spots in one of Markham's best locations - don't miss out! (id:60365)
Property Details
| MLS® Number | N12468849 |
| Property Type | Single Family |
| Community Name | Commerce Valley |
| CommunityFeatures | Pets Not Allowed |
| Features | Balcony, Carpet Free |
| ParkingSpaceTotal | 2 |
Building
| BathroomTotal | 2 |
| BedroomsAboveGround | 2 |
| BedroomsTotal | 2 |
| Amenities | Storage - Locker |
| Appliances | Dishwasher, Dryer, Oven, Range, Stove, Washer, Window Coverings, Refrigerator |
| CoolingType | Central Air Conditioning |
| ExteriorFinish | Brick, Concrete |
| FlooringType | Tile, Laminate |
| HeatingFuel | Natural Gas |
| HeatingType | Forced Air |
| SizeInterior | 900 - 999 Sqft |
| Type | Apartment |
Parking
| Underground | |
| Garage |
Land
| Acreage | No |
| LandscapeFeatures | Landscaped |
Rooms
| Level | Type | Length | Width | Dimensions |
|---|---|---|---|---|
| Main Level | Foyer | 1.86 m | 2.731 m | 1.86 m x 2.731 m |
| Main Level | Living Room | 3.66 m | 6.52 m | 3.66 m x 6.52 m |
| Main Level | Dining Room | 3.66 m | 6.52 m | 3.66 m x 6.52 m |
| Main Level | Kitchen | 2.71 m | 2.16 m | 2.71 m x 2.16 m |
| Main Level | Primary Bedroom | 6.18 m | 2.87 m | 6.18 m x 2.87 m |
| Main Level | Bathroom | 1.48 m | 2.47 m | 1.48 m x 2.47 m |
| Main Level | Bedroom 2 | 2.61 m | 1.47 m | 2.61 m x 1.47 m |
| Main Level | Bathroom | 2.42 m | 1.47 m | 2.42 m x 1.47 m |
Michelle Lu-Do
Salesperson
1053 Mcnicoll Avenue
Toronto, Ontario M1W 3W6

