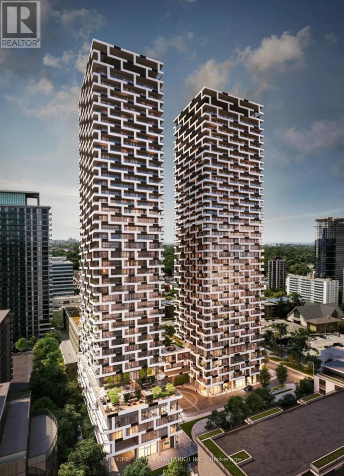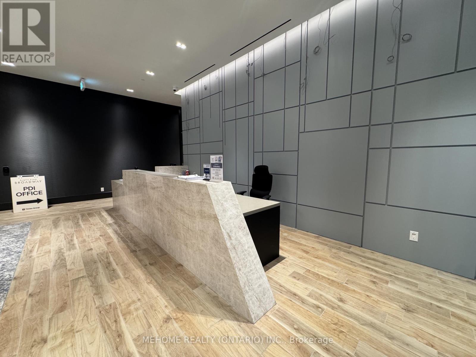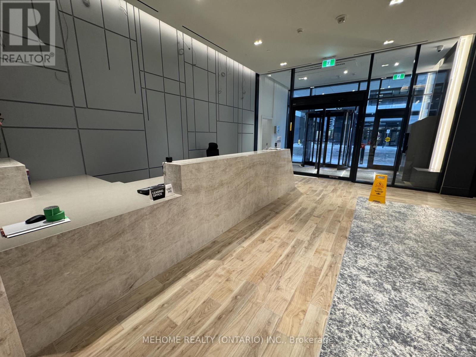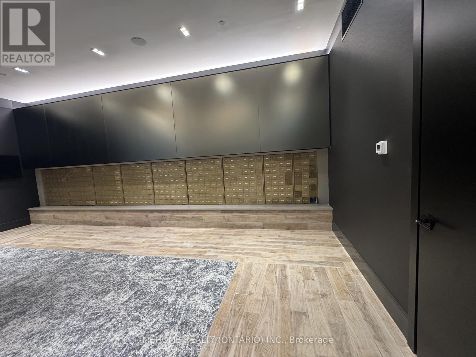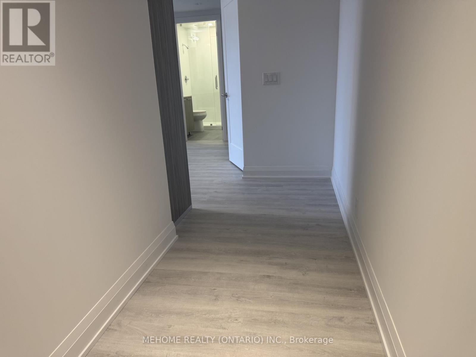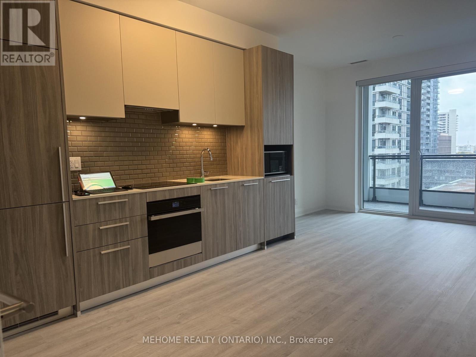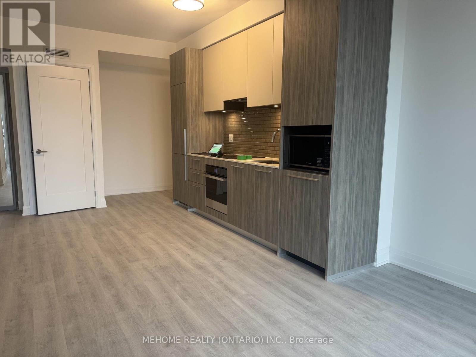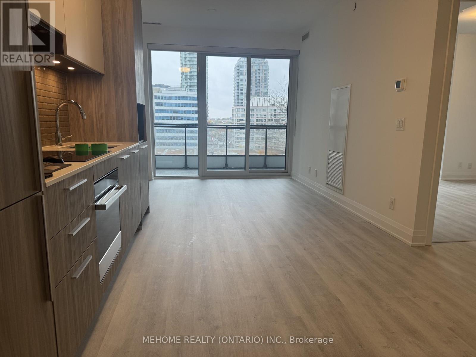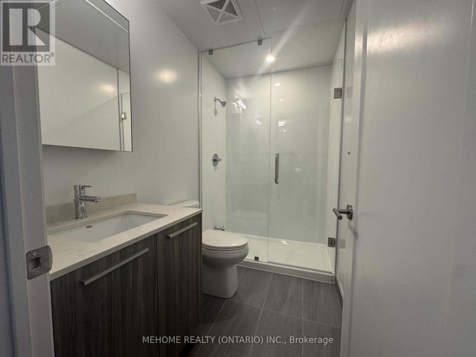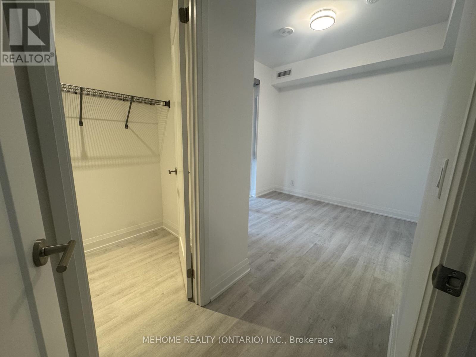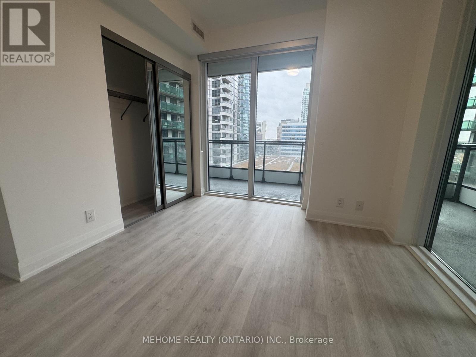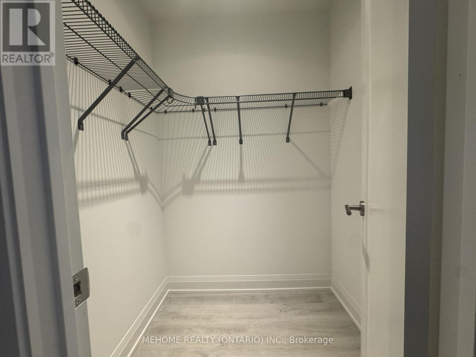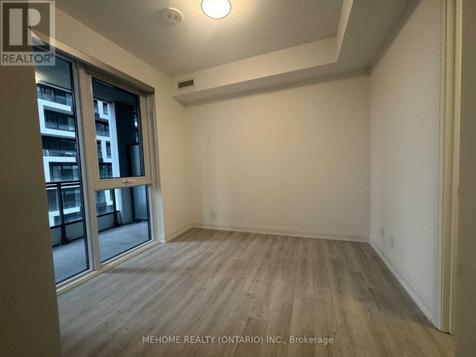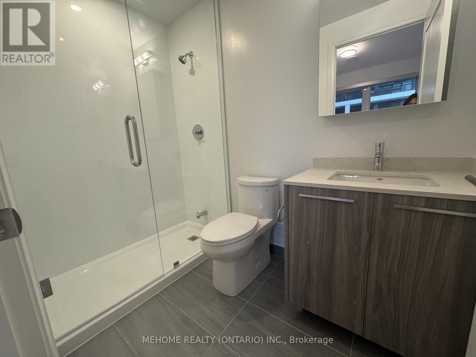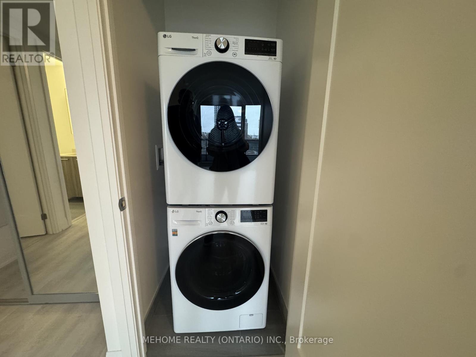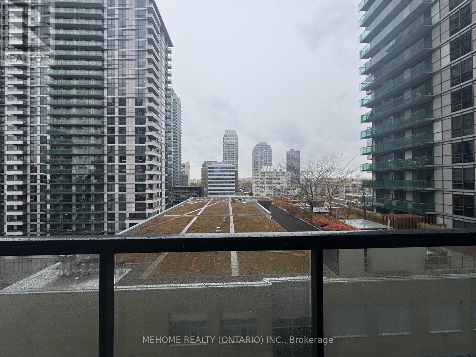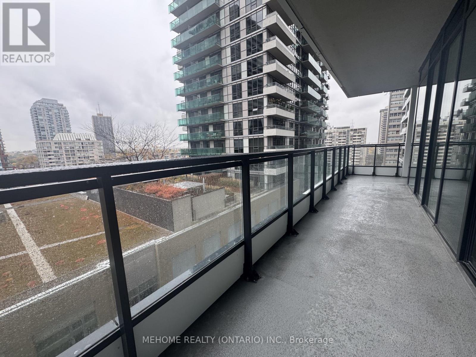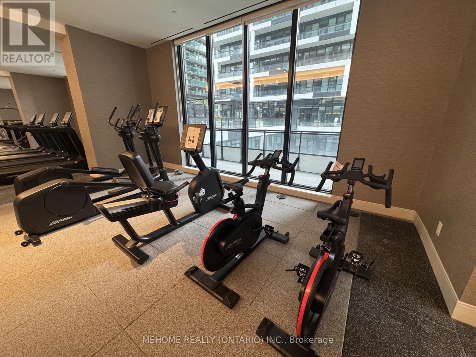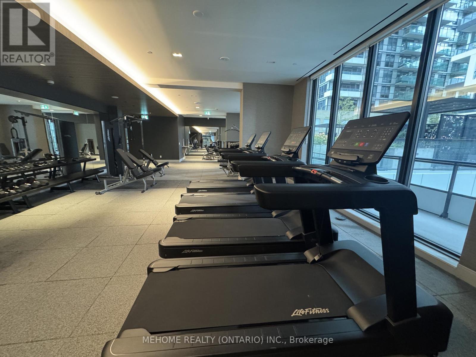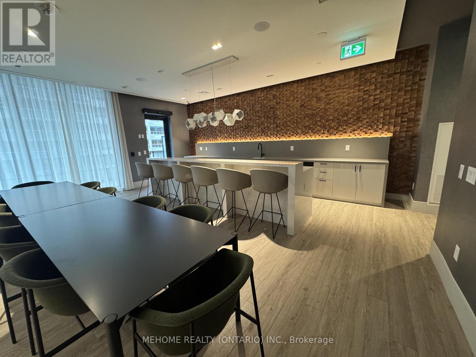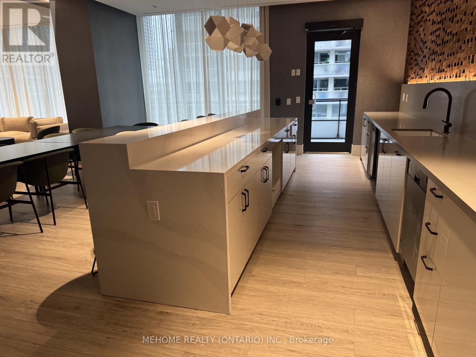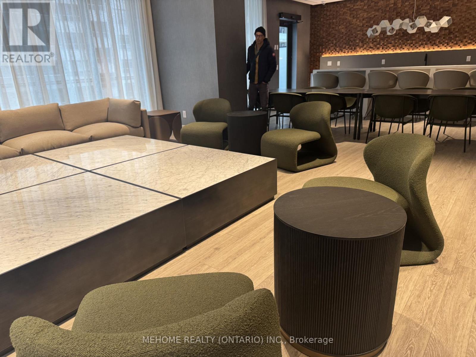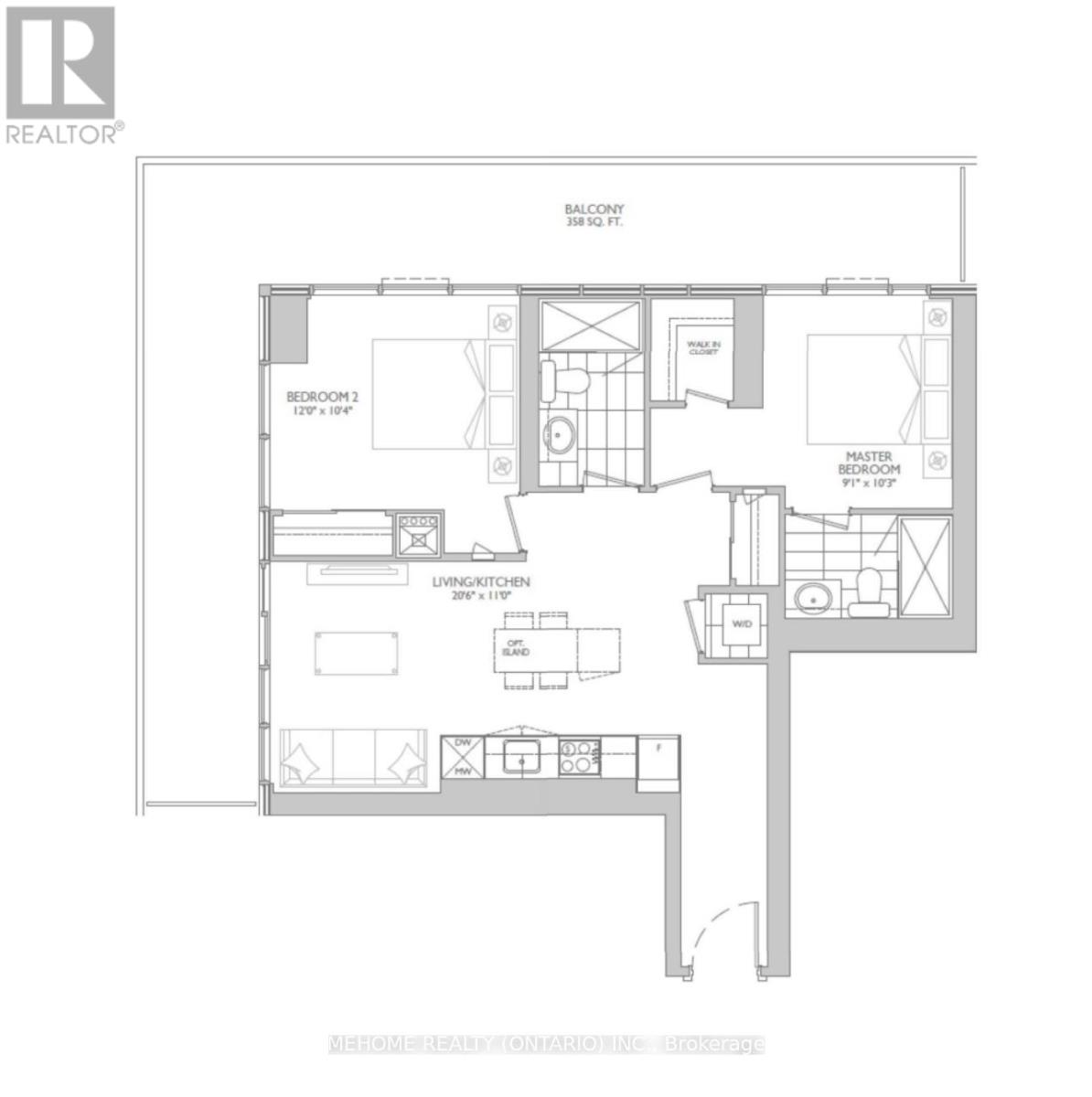#911 - 65 Broadway Avenue Toronto, Ontario M4P 1T9
$2,800 Monthly
Experience luxurious urban living in this beautifully designed 2-bedroom suite, perfectly located in the heart of Midtown's vibrant Yonge & Eglinton community. This sun-filled home features an open-concept layout with floor-to-ceiling windows, a modern, upgraded kitchen with built-in appliances and quartz countertops, elegant neutral finishes, and in-suite laundry for effortless everyday living.Enjoy a private balcony with northwest views, offering a bright and serene extension of your living space. Residents have access to exceptional amenities, including a rooftop lounge with BBQ areas, a fully equipped fitness centre, billiards room, study rooms, party room, and 24/7 concierge service. Just steps to Eglinton Station, top-rated restaurants, cafés, boutiques, and all the conveniences of Midtown Toronto, this home seamlessly blends style, comfort, and an unbeatable location-perfect for modern living. High-speed Internet is included for added convenience (id:60365)
Property Details
| MLS® Number | C12553304 |
| Property Type | Single Family |
| Community Name | Mount Pleasant West |
| CommunicationType | High Speed Internet |
| CommunityFeatures | Pets Allowed With Restrictions |
| Features | Balcony, Carpet Free |
| ViewType | City View |
Building
| BathroomTotal | 2 |
| BedroomsAboveGround | 2 |
| BedroomsTotal | 2 |
| Age | New Building |
| Amenities | Security/concierge, Exercise Centre, Party Room |
| Appliances | Oven - Built-in, Dryer, Washer, Window Coverings |
| BasementType | None |
| CoolingType | Central Air Conditioning |
| ExteriorFinish | Concrete |
| FlooringType | Laminate |
| HeatingFuel | Natural Gas |
| HeatingType | Forced Air |
| SizeInterior | 800 - 899 Sqft |
| Type | Apartment |
Parking
| Underground | |
| Garage |
Land
| Acreage | No |
Rooms
| Level | Type | Length | Width | Dimensions |
|---|---|---|---|---|
| Main Level | Primary Bedroom | 2.95 m | 3.22 m | 2.95 m x 3.22 m |
| Main Level | Bedroom 2 | 3.89 m | 3.2 m | 3.89 m x 3.2 m |
| Main Level | Kitchen | 6.3 m | 3.58 m | 6.3 m x 3.58 m |
| Main Level | Living Room | 6.3 m | 3.58 m | 6.3 m x 3.58 m |
Kate Shin
Salesperson
9120 Leslie St #101
Richmond Hill, Ontario L4B 3J9

