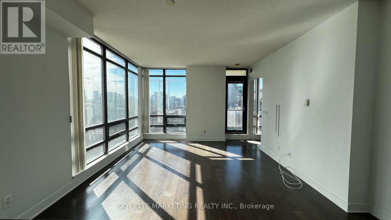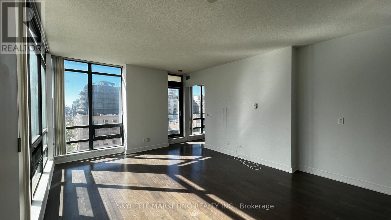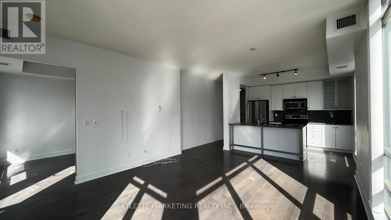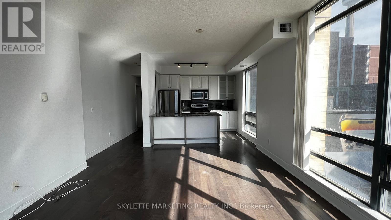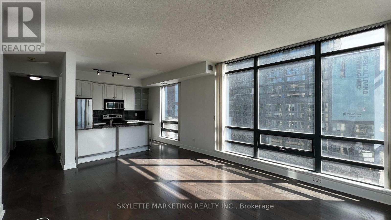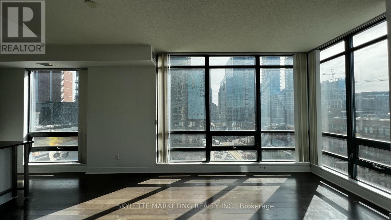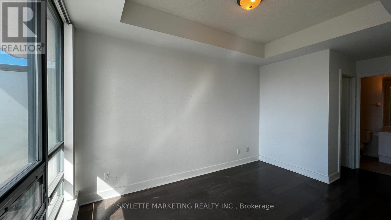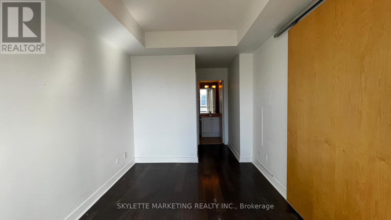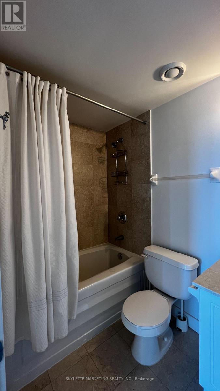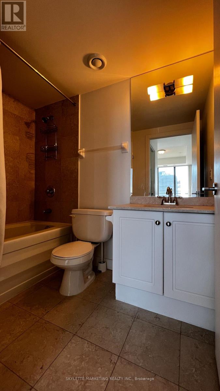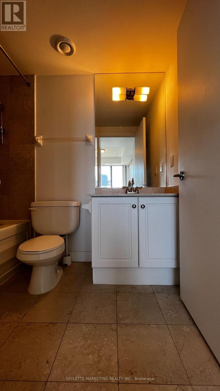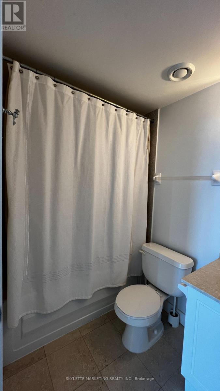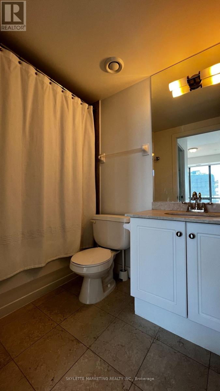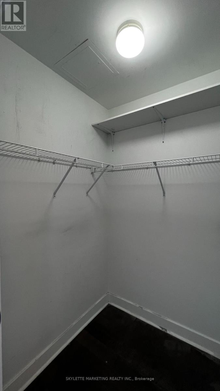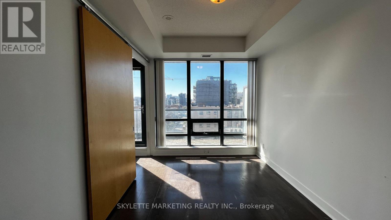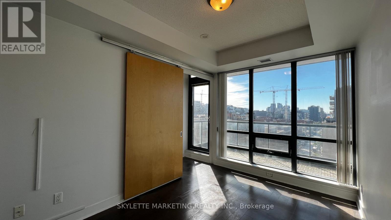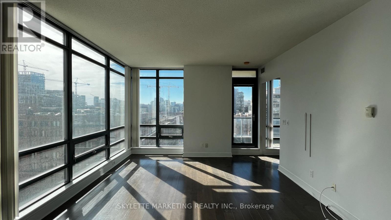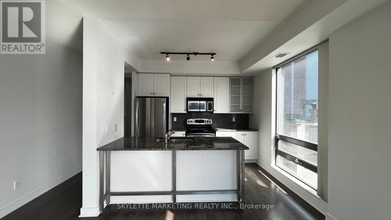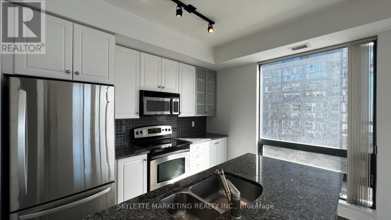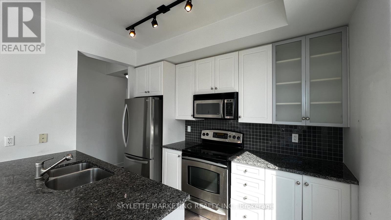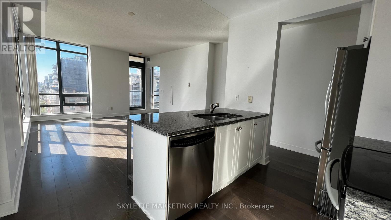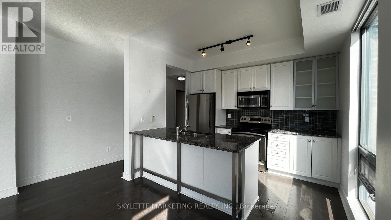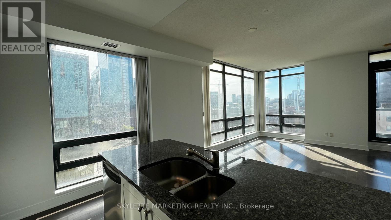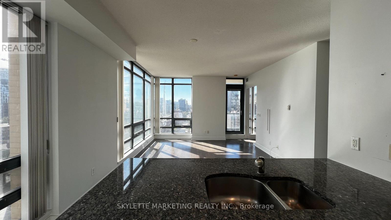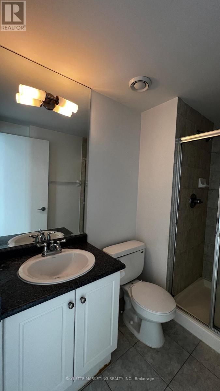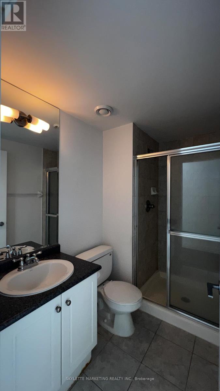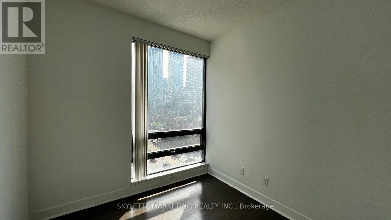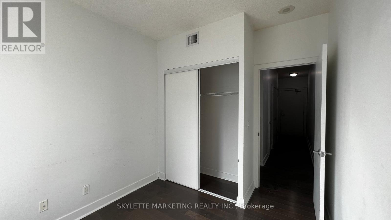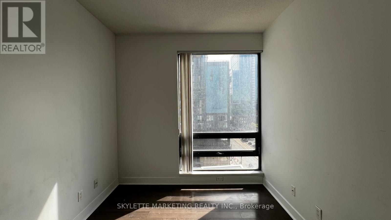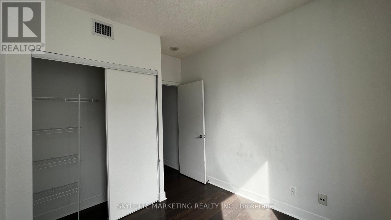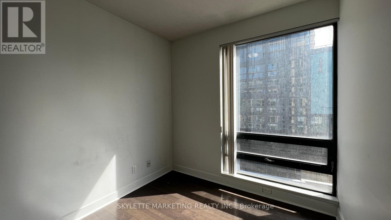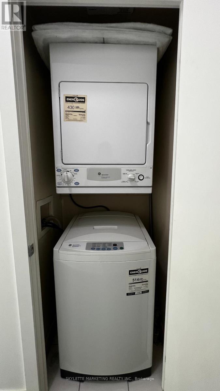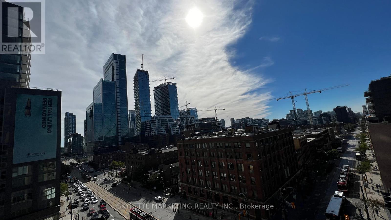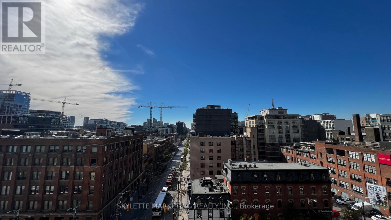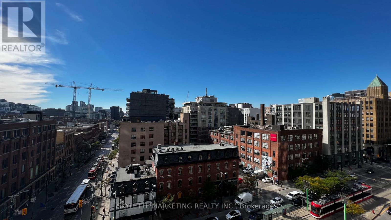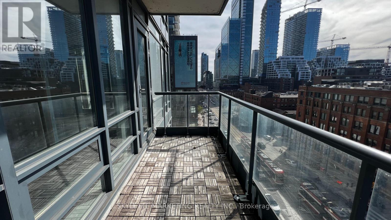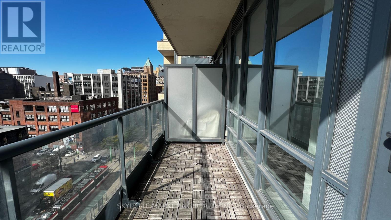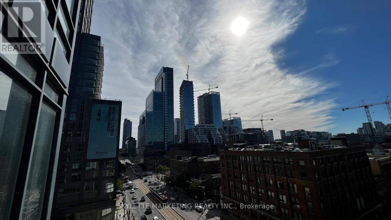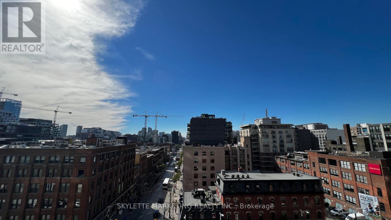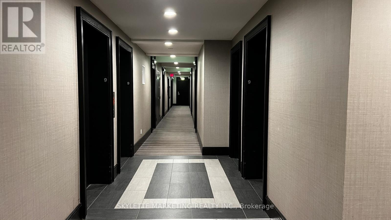911 - 438 King Street W Toronto, Ontario M5V 3T9
2 Bedroom
2 Bathroom
900 - 999 sqft
Central Air Conditioning
Heat Pump, Not Known
$3,800 Monthly
Rarely Offered Corner Unit Has Split 2 Bedrooms + 2 Washrooms + Parking + Locker Includes Hydro + Water As Utilities | 9-Foot Ceilings | South West Clear Views With Wrap Around Windows | Bright, Beautiful & Sunny Unit With Spectacular Views Of The City | Steps To Entertainment District + Nightlife, Restaurants, Shopping, Parks, LCBO, Groceries, Banks + Much More | (id:60365)
Property Details
| MLS® Number | C12524354 |
| Property Type | Single Family |
| Community Name | Waterfront Communities C1 |
| AmenitiesNearBy | Park, Public Transit |
| CommunityFeatures | Pets Not Allowed |
| Features | Balcony, Carpet Free |
| ParkingSpaceTotal | 1 |
Building
| BathroomTotal | 2 |
| BedroomsAboveGround | 2 |
| BedroomsTotal | 2 |
| Amenities | Security/concierge, Exercise Centre, Visitor Parking, Storage - Locker |
| Appliances | Dryer, Washer, Window Coverings |
| BasementType | None |
| CoolingType | Central Air Conditioning |
| ExteriorFinish | Brick, Concrete |
| FlooringType | Wood |
| HeatingFuel | Electric, Natural Gas |
| HeatingType | Heat Pump, Not Known |
| SizeInterior | 900 - 999 Sqft |
| Type | Apartment |
Parking
| Underground | |
| Garage |
Land
| Acreage | No |
| LandAmenities | Park, Public Transit |
Rooms
| Level | Type | Length | Width | Dimensions |
|---|---|---|---|---|
| Flat | Living Room | 5.7 m | 4.13 m | 5.7 m x 4.13 m |
| Flat | Dining Room | 5.7 m | 4.13 m | 5.7 m x 4.13 m |
| Flat | Kitchen | 2.16 m | 2.84 m | 2.16 m x 2.84 m |
| Flat | Primary Bedroom | 3.73 m | 2.77 m | 3.73 m x 2.77 m |
| Flat | Bedroom 2 | 2.77 m | 2.84 m | 2.77 m x 2.84 m |
Joey Wong
Broker of Record
Skylette Marketing Realty Inc.
50 Acadia Ave #122
Markham, Ontario L3R 0B3
50 Acadia Ave #122
Markham, Ontario L3R 0B3


