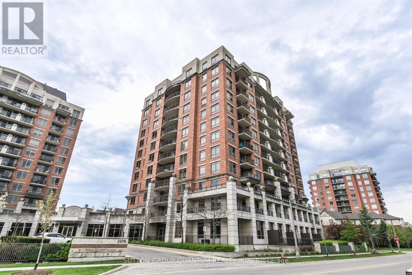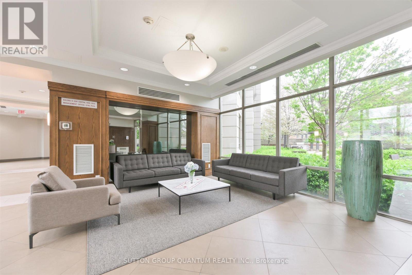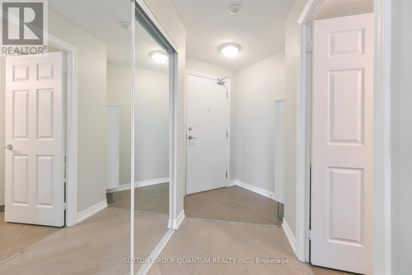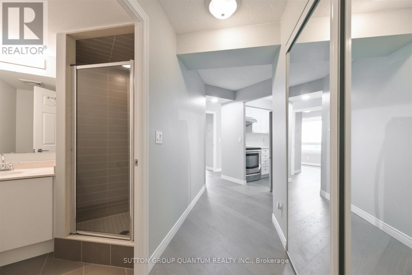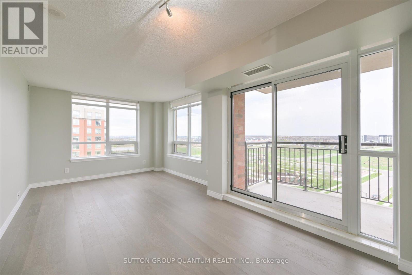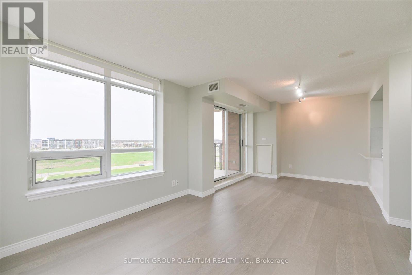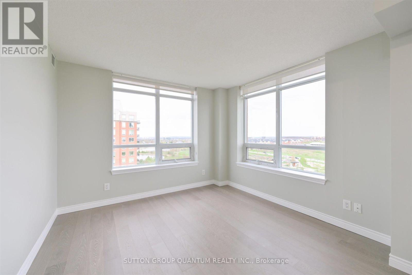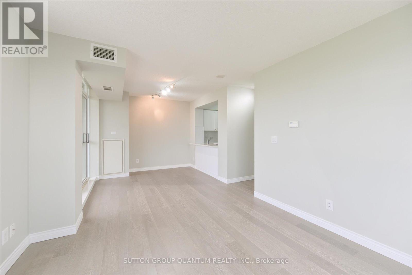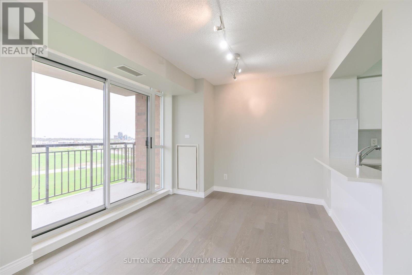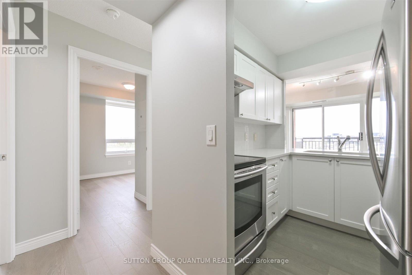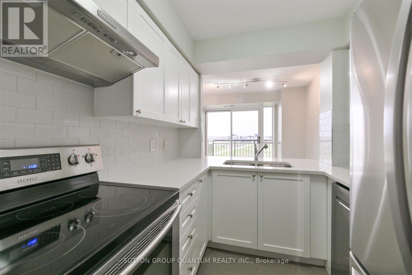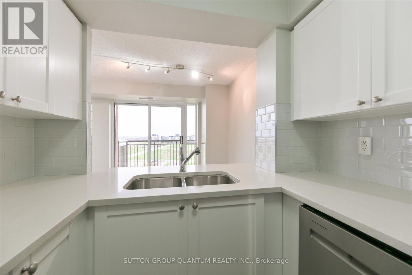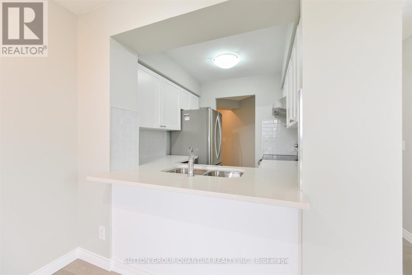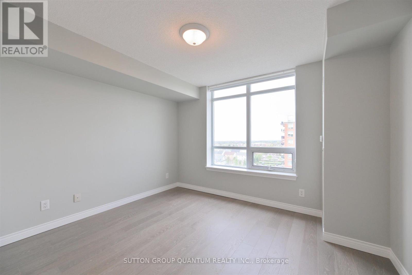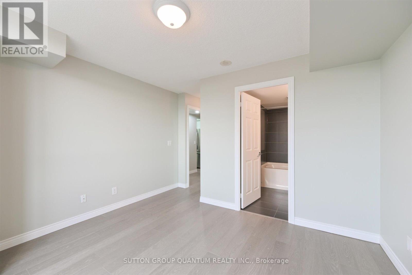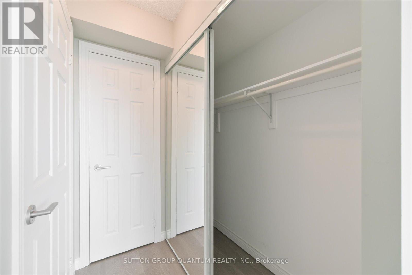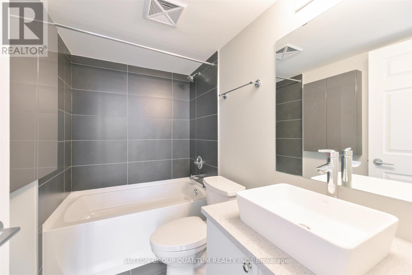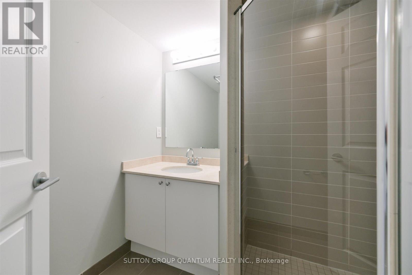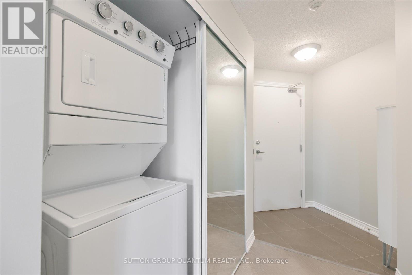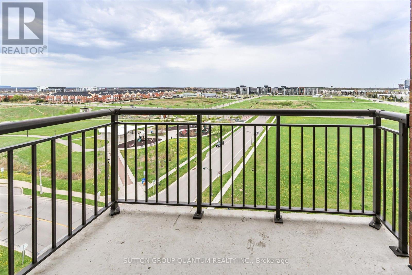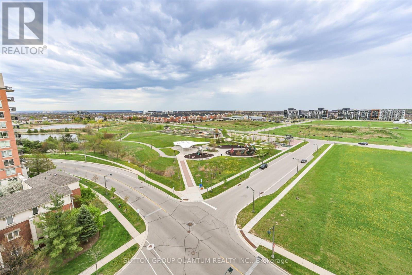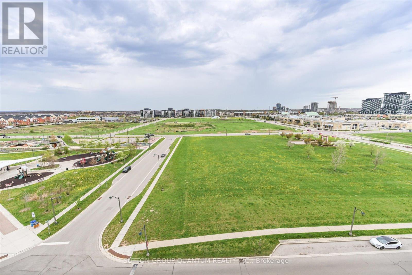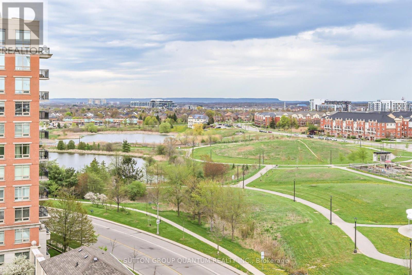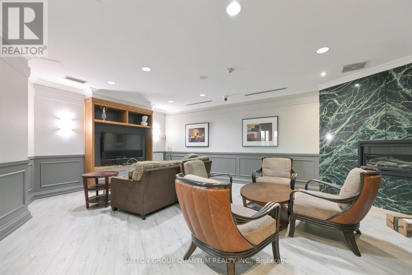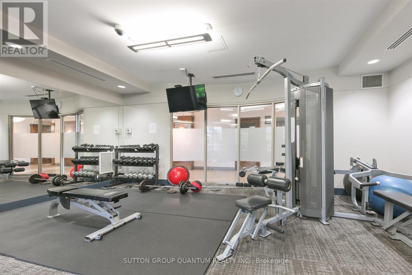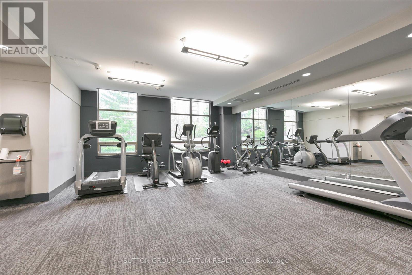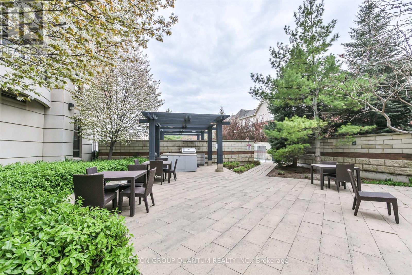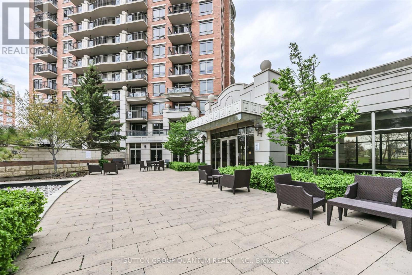911 - 2379 Central Park Drive Oakville, Ontario L6H 0E3
$2,800 Monthly
Distinguished condo living in one of Oakville's most sought-after neighbourhoods-Oak Park. This beautifully renovated 2-bedroom, 2-bathroom suite offers 878 sq.ft. of thoughtfully designed space, ideal for those seeking comfort, security, and convenience. Step inside to find fresh, modern finishes throughout: new flooring, professional paintwork, and an upgraded kitchen featuring stainless steel appliances, quartz countertops, and a classic subway tile backsplash. Enjoy your morning coffee or evening unwind on a private 43 sq.ft. balcony with serene northwest views of the Niagara Escarpment. Residents enjoy access to exceptional amenities, including an outdoor pool, hot tub, BBQ area, media and party rooms, a fully equipped gym, and a relaxing sauna-perfect for both wellness and entertaining. Located in a vibrant, walkable community surrounded by shops, cafés, restaurants, and a supermarket, this address offers the perfect blend of urban convenience and suburban tranquility. With quick access to Highways 403, 407, QEW, and 401, plus proximity to Sheridan College and Oakville Trafalgar Memorial Hospital, everything you need is just minutes away. Experience peace of mind and elevated living-right where you belong. (id:60365)
Property Details
| MLS® Number | W12556200 |
| Property Type | Single Family |
| Community Name | 1015 - RO River Oaks |
| CommunityFeatures | Pets Allowed With Restrictions |
| Features | Balcony, Carpet Free |
| ParkingSpaceTotal | 2 |
Building
| BathroomTotal | 2 |
| BedroomsAboveGround | 2 |
| BedroomsTotal | 2 |
| Amenities | Storage - Locker |
| Appliances | Dishwasher, Dryer, Hood Fan, Stove, Washer, Refrigerator |
| BasementType | None |
| CoolingType | Central Air Conditioning |
| ExteriorFinish | Brick |
| FlooringType | Laminate |
| FoundationType | Concrete |
| HeatingFuel | Natural Gas |
| HeatingType | Forced Air |
| SizeInterior | 800 - 899 Sqft |
| Type | Apartment |
Parking
| Underground | |
| Garage |
Land
| Acreage | No |
Rooms
| Level | Type | Length | Width | Dimensions |
|---|---|---|---|---|
| Flat | Living Room | 6.3 m | 3.3 m | 6.3 m x 3.3 m |
| Flat | Dining Room | 6.3 m | 3.3 m | 6.3 m x 3.3 m |
| Flat | Kitchen | 2.2 m | 2.16 m | 2.2 m x 2.16 m |
| Flat | Primary Bedroom | 3.53 m | 3.2 m | 3.53 m x 3.2 m |
| Flat | Bedroom 2 | 2.74 m | 2.29 m | 2.74 m x 2.29 m |
Emilio Alberto Espinosa
Broker
1673b Lakeshore Rd.w., Lower Levl
Mississauga, Ontario L5J 1J4

