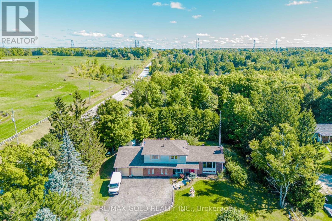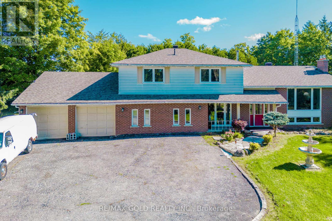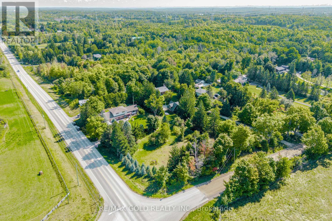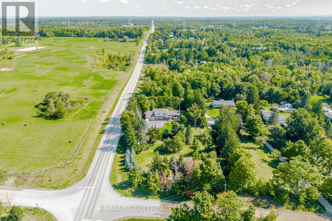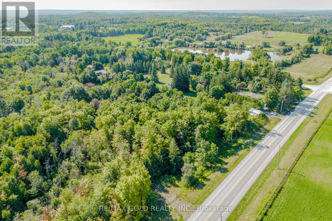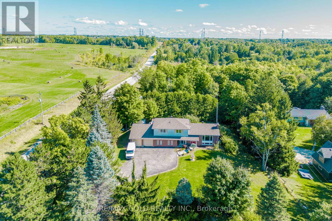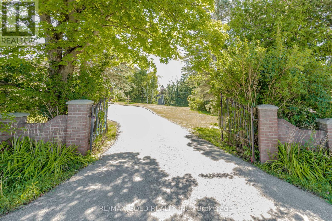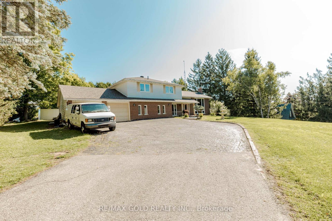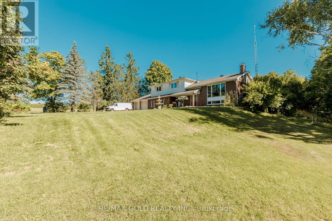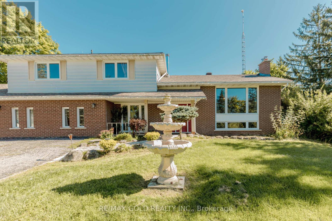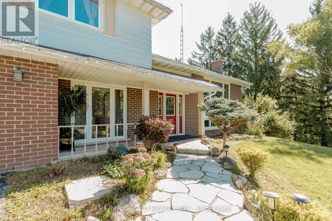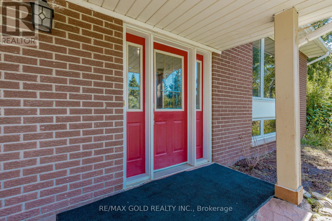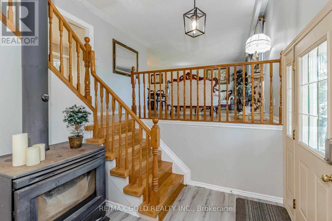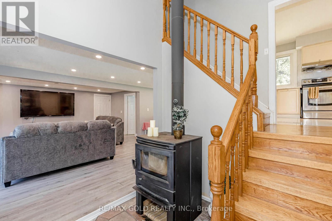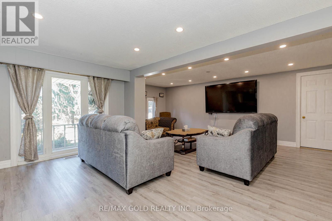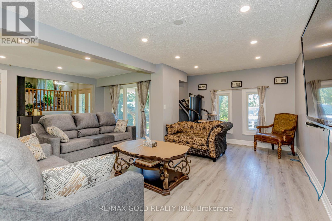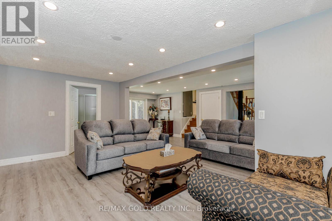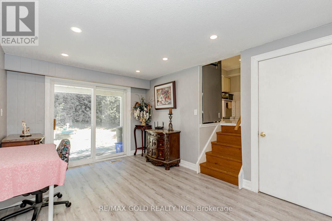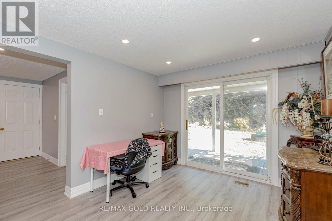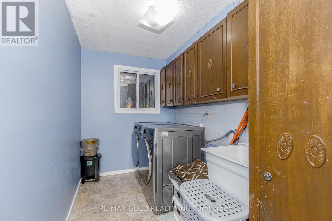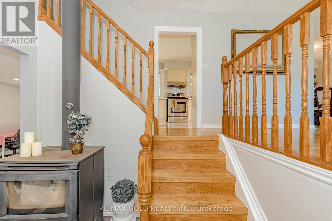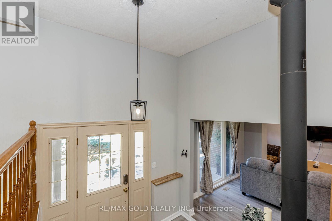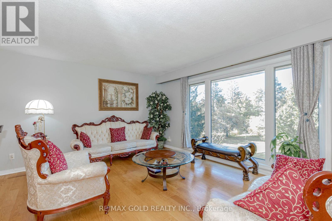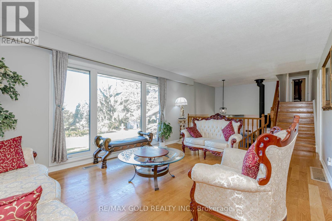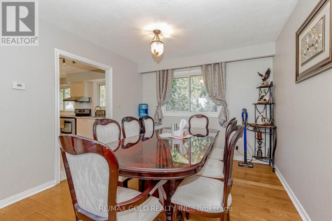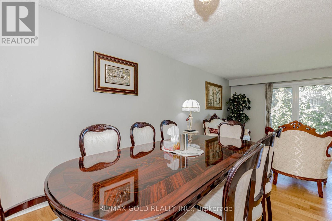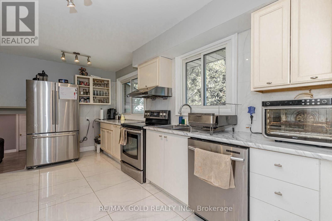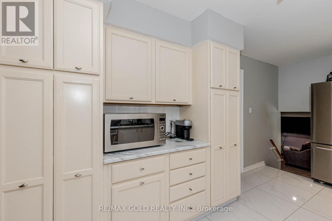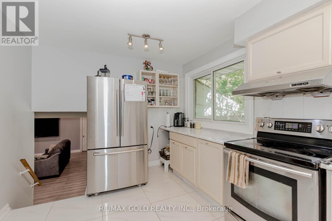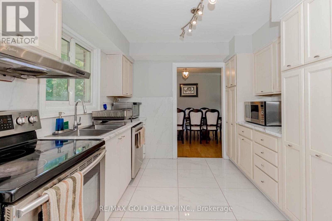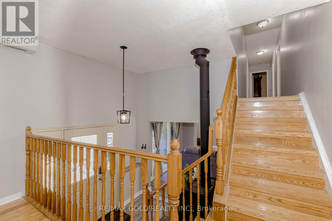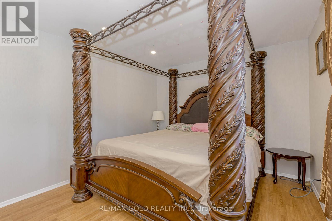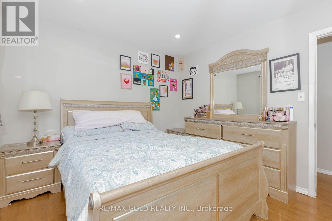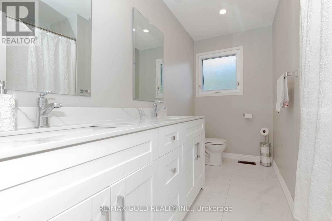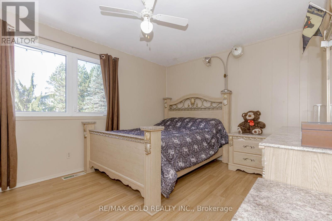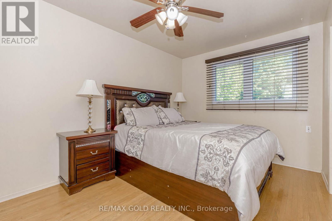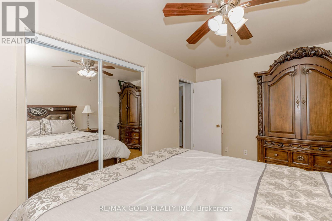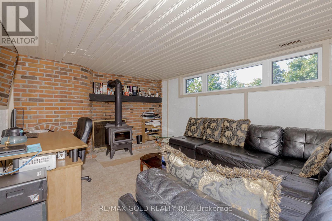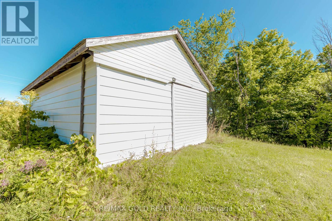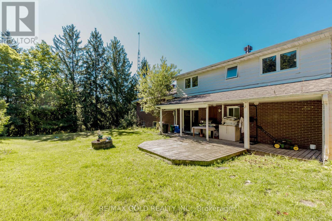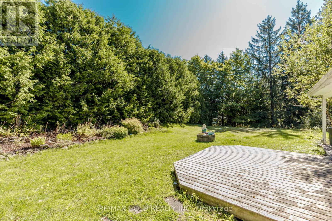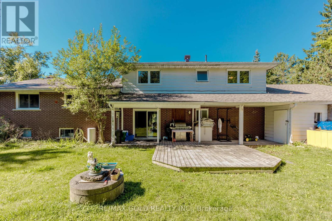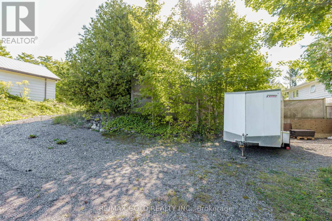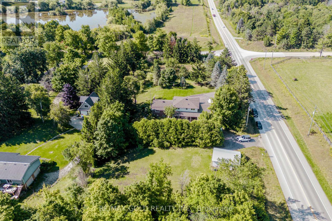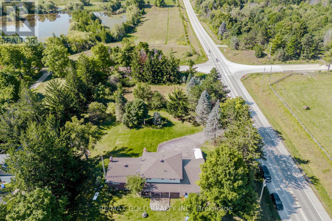9109 Wellington Rd 50 Erin, Ontario L7J 2L8
$1,359,999
Dream of country living**Peaceful**Surrounded by nature**This beautiful 4 Bedroom home is located right at the corner of 4th line and Wellington Rd 50. Renovated and Finished from top to bottom. Surrounded by almost 3 acres of beautiful trees and trails. Minutes from Acton GO Station, Shopping and easy access to Highways. Hardwood and laminated floors throughout. 2 Woodstoves for warm and cozy winters. Stainless Steel Kitchen appliances. Close to Golf courses, Conservation areas and cycling/Walking trails. (id:60365)
Property Details
| MLS® Number | X12376903 |
| Property Type | Single Family |
| Community Name | Rural Erin |
| EquipmentType | Water Heater - Electric, Water Heater |
| ParkingSpaceTotal | 9 |
| RentalEquipmentType | Water Heater - Electric, Water Heater |
Building
| BathroomTotal | 2 |
| BedroomsAboveGround | 4 |
| BedroomsTotal | 4 |
| Appliances | Dishwasher, Dryer, Hood Fan, Stove, Washer, Window Coverings, Refrigerator |
| BasementType | Partial |
| ConstructionStyleAttachment | Detached |
| ConstructionStyleSplitLevel | Sidesplit |
| CoolingType | Central Air Conditioning |
| ExteriorFinish | Brick, Aluminum Siding |
| FireplacePresent | Yes |
| FireplaceTotal | 2 |
| FireplaceType | Woodstove |
| FlooringType | Hardwood, Ceramic, Laminate |
| FoundationType | Poured Concrete |
| HeatingFuel | Oil |
| HeatingType | Forced Air |
| SizeInterior | 2000 - 2500 Sqft |
| Type | House |
Parking
| Attached Garage | |
| Garage |
Land
| Acreage | No |
| Sewer | Septic System |
| SizeDepth | 138 Ft ,9 In |
| SizeFrontage | 847 Ft ,10 In |
| SizeIrregular | 847.9 X 138.8 Ft |
| SizeTotalText | 847.9 X 138.8 Ft |
| ZoningDescription | Agricultural & Ep2 |
Rooms
| Level | Type | Length | Width | Dimensions |
|---|---|---|---|---|
| Second Level | Primary Bedroom | 4.39 m | 3.33 m | 4.39 m x 3.33 m |
| Second Level | Bedroom 2 | 3.45 m | 3.15 m | 3.45 m x 3.15 m |
| Second Level | Bedroom 3 | 4.29 m | 2.82 m | 4.29 m x 2.82 m |
| Second Level | Bedroom 4 | 4.09 m | 3.3 m | 4.09 m x 3.3 m |
| Basement | Den | 5.44 m | 3.63 m | 5.44 m x 3.63 m |
| Main Level | Family Room | 8.2 m | 6.37 m | 8.2 m x 6.37 m |
| Main Level | Mud Room | 6.27 m | 2.9 m | 6.27 m x 2.9 m |
| Upper Level | Living Room | 6.73 m | 3.76 m | 6.73 m x 3.76 m |
| Upper Level | Dining Room | 3.23 m | 3.12 m | 3.23 m x 3.12 m |
| Upper Level | Kitchen | 4.88 m | 3 m | 4.88 m x 3 m |
https://www.realtor.ca/real-estate/28805439/9109-wellington-rd-50-erin-rural-erin
Gurmeet Battu
Broker
5865 Mclaughlin Rd #6
Mississauga, Ontario L5R 1B8
Sat Singh
Broker
5865 Mclaughlin Rd #6a
Mississauga, Ontario L5R 1B8

