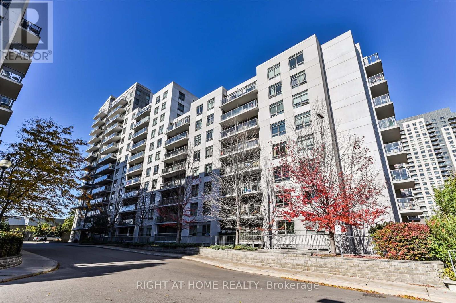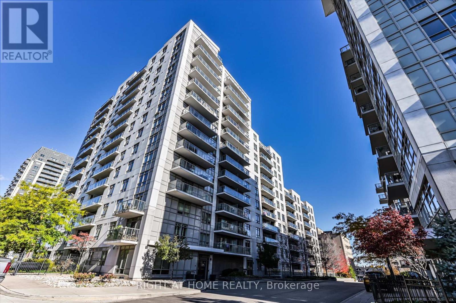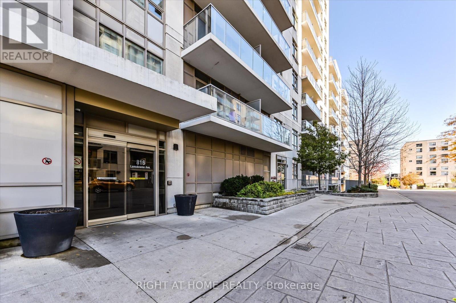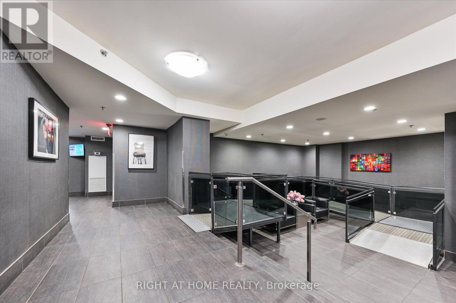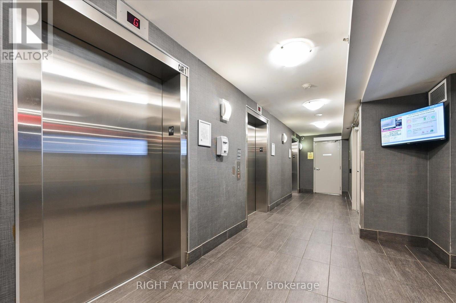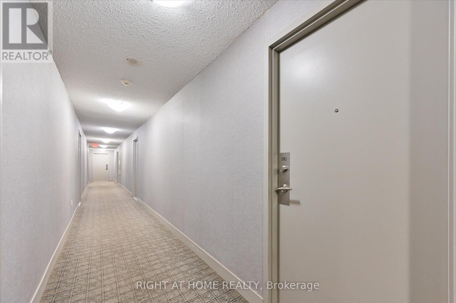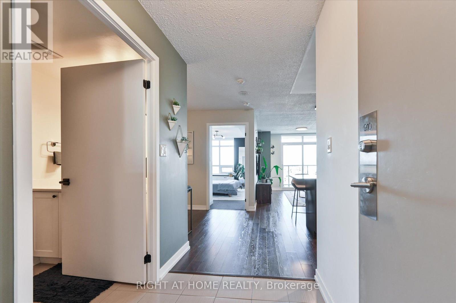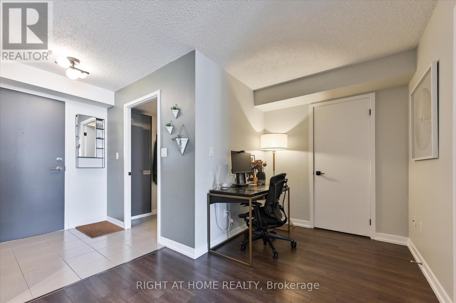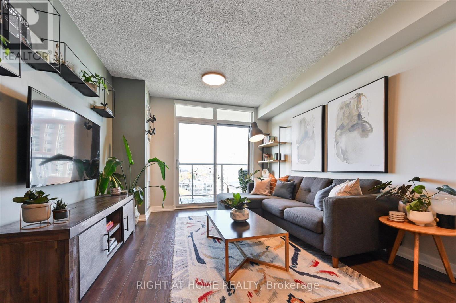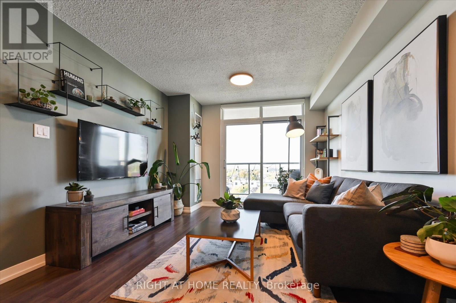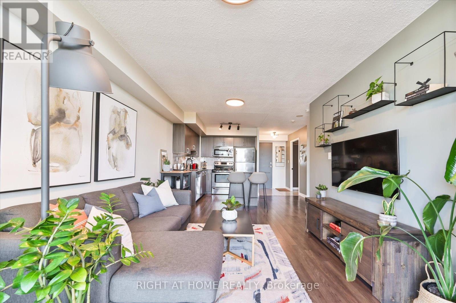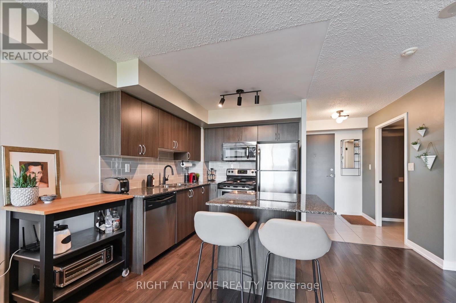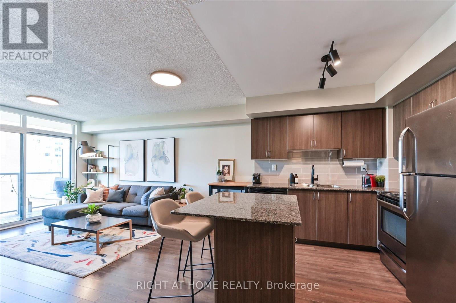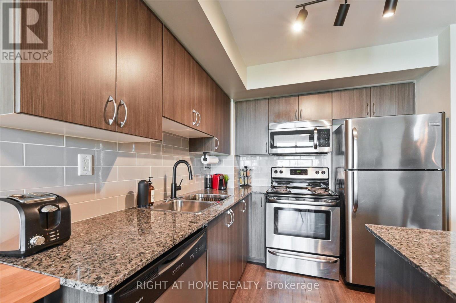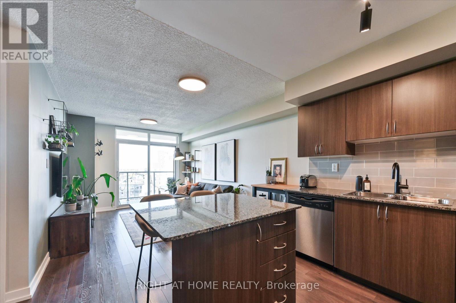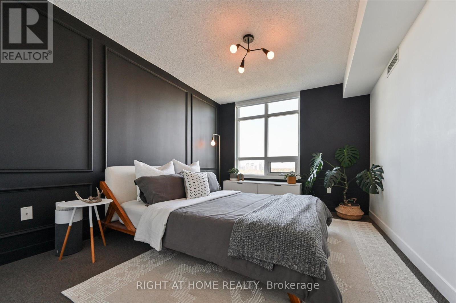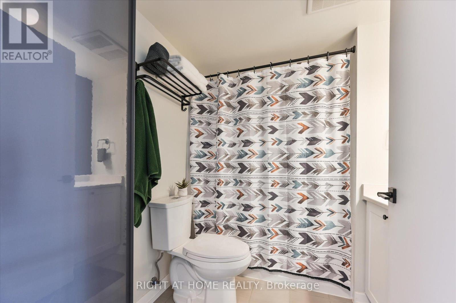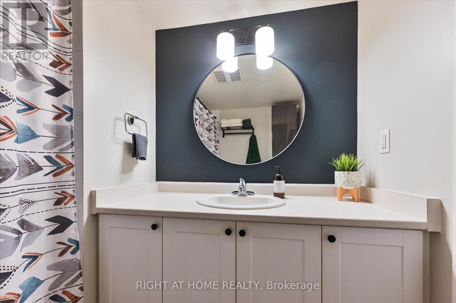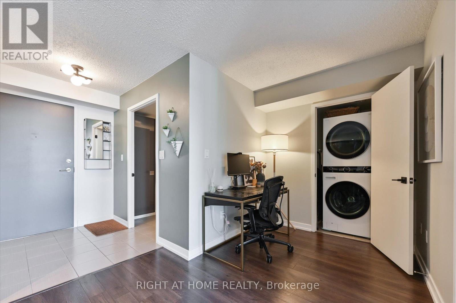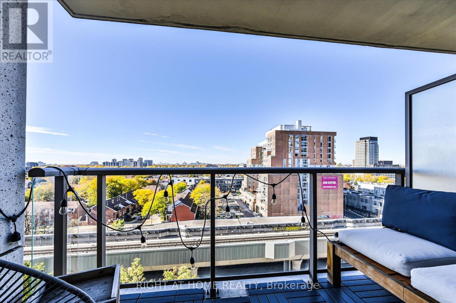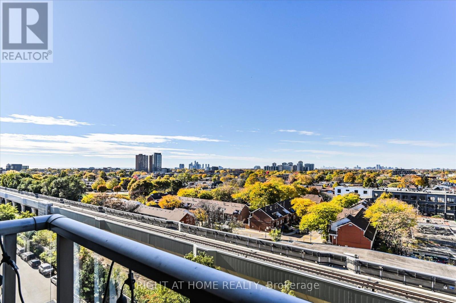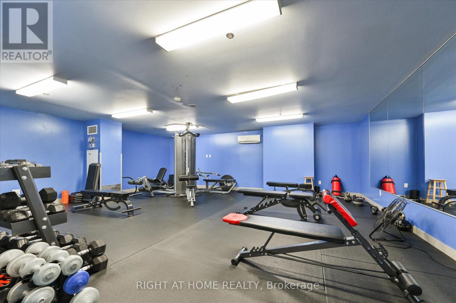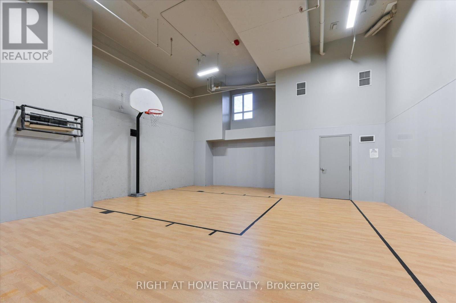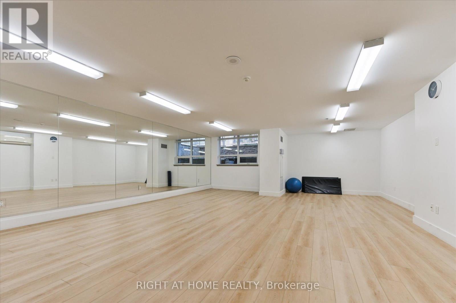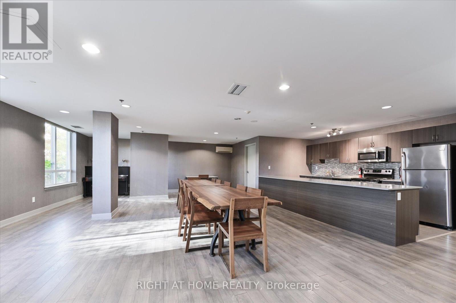910 - 816 Lansdowne Avenue Toronto, Ontario M6H 4K6
$509,900Maintenance, Water, Common Area Maintenance, Insurance
$559.39 Monthly
Maintenance, Water, Common Area Maintenance, Insurance
$559.39 MonthlyWelcome to this stylish and urban residence in the Junction, one of Toronto's most vibrant west-end neighbourhoods. Located at 816 Lansdowne Ave in the boutique "Upside Down Condos", this one-bedroom plus den condo offers an excellent blend of comfort, convenience and lifestyle. Featuring an open-concept layout, sleek modern finishes, and large windows that fill the space with natural light, this suite perfectly balances comfort and style. The functional den makes an ideal home office or creative nook, while the spacious bedroom offers a peaceful retreat. Enjoy a contemporary kitchen with stainless steel appliances, granite countertops, breakfast bar, in-suite laundry, and a private balcony with neighborhood views. Steps from boutique shops, cafés, parks, and transit, this is Junction living at its finest. Exceptional transit access, mere minutes' walk to the Lansdowne Station and within easy reach of the GO/UP express for commuters. Excellent for first-time buyers, downsizers, or investors looking for a turn-key urban property in a sought-after pocket of Toronto. (id:60365)
Property Details
| MLS® Number | W12515738 |
| Property Type | Single Family |
| Community Name | Dovercourt-Wallace Emerson-Junction |
| CommunityFeatures | Pets Allowed With Restrictions |
| Features | Balcony, In Suite Laundry |
| ParkingSpaceTotal | 1 |
Building
| BathroomTotal | 1 |
| BedroomsAboveGround | 1 |
| BedroomsBelowGround | 1 |
| BedroomsTotal | 2 |
| Appliances | Dishwasher, Dryer, Microwave, Stove, Washer, Refrigerator |
| BasementType | None |
| CoolingType | Central Air Conditioning |
| ExteriorFinish | Concrete |
| FlooringType | Laminate, Carpeted |
| HeatingFuel | Natural Gas |
| HeatingType | Forced Air |
| SizeInterior | 600 - 699 Sqft |
| Type | Apartment |
Parking
| Underground | |
| No Garage |
Land
| Acreage | No |
Rooms
| Level | Type | Length | Width | Dimensions |
|---|---|---|---|---|
| Flat | Living Room | 10.66 m | 9.81 m | 10.66 m x 9.81 m |
| Flat | Dining Room | 10.66 m | 9.81 m | 10.66 m x 9.81 m |
| Flat | Kitchen | 2.99 m | 2.73 m | 2.99 m x 2.73 m |
| Flat | Primary Bedroom | 4.57 m | 3.05 m | 4.57 m x 3.05 m |
| Flat | Den | 2.65 m | 1.55 m | 2.65 m x 1.55 m |
Anthony Verzini
Salesperson
480 Eglinton Ave West #30, 106498
Mississauga, Ontario L5R 0G2

