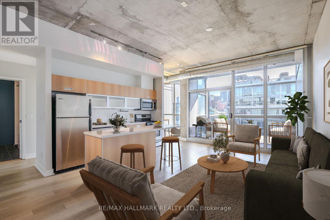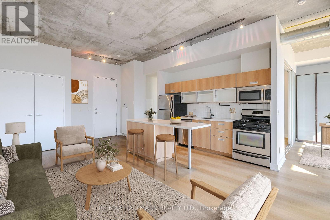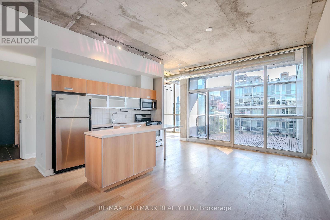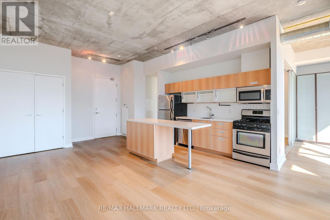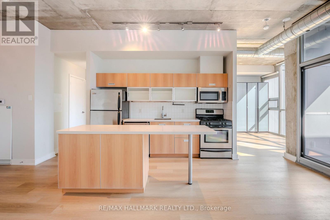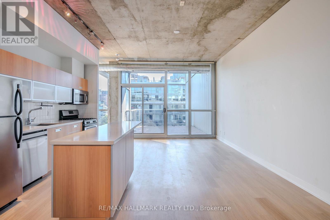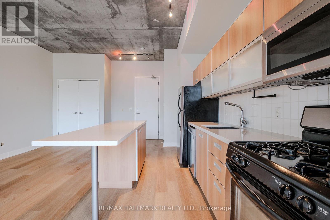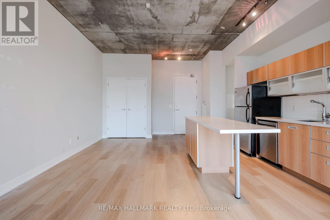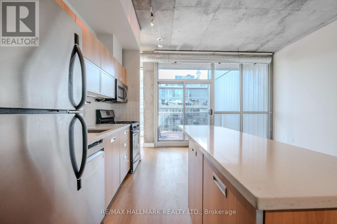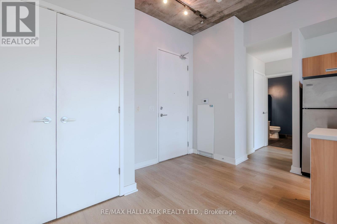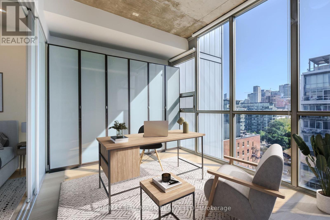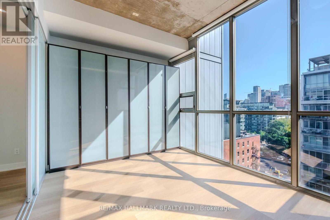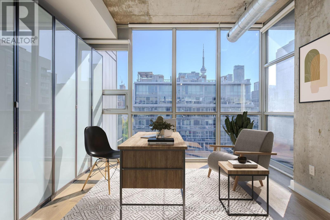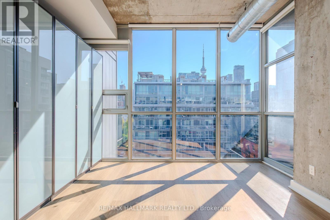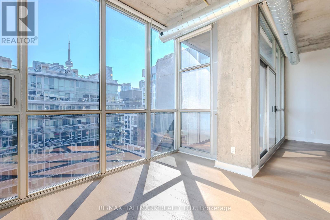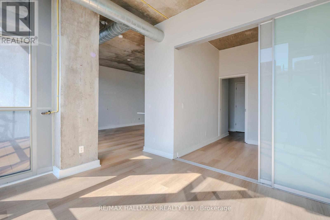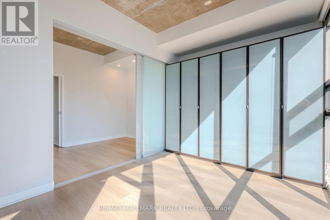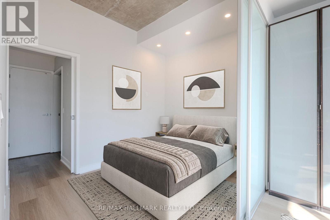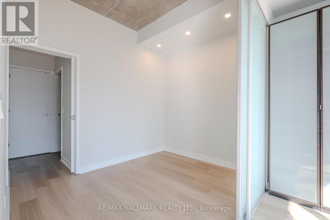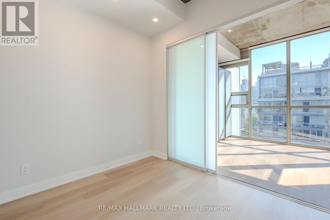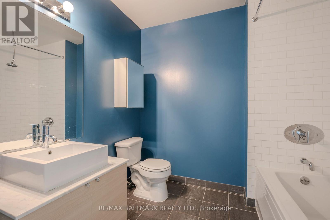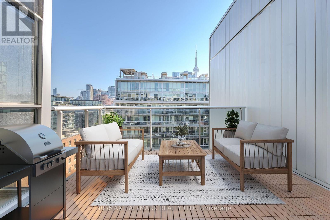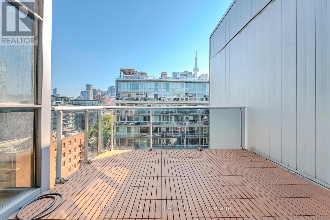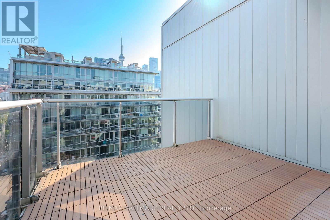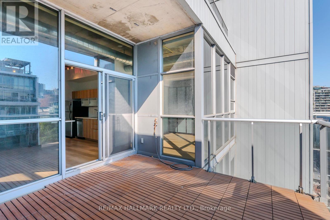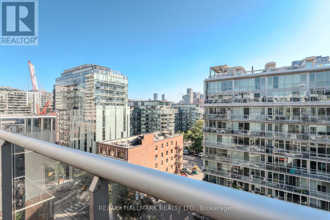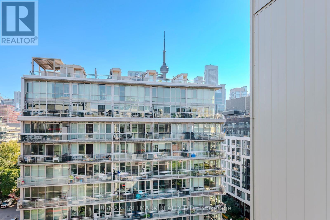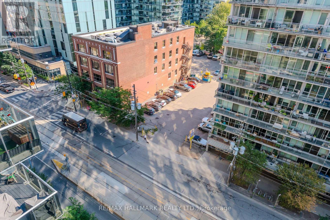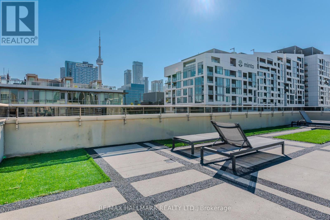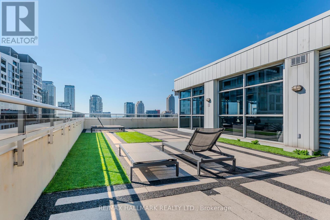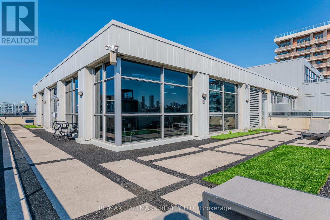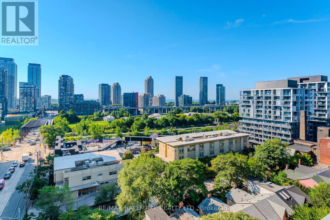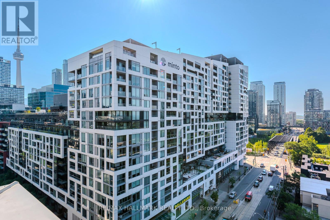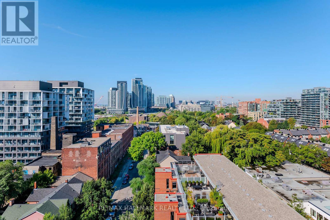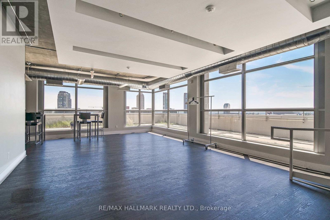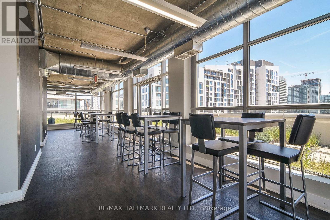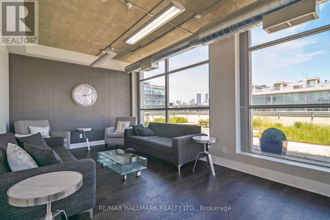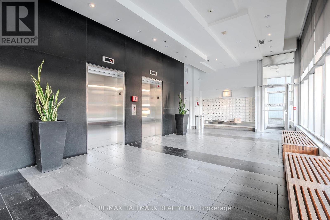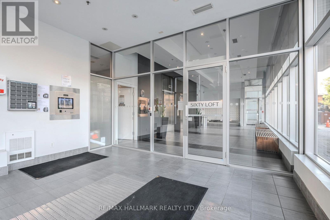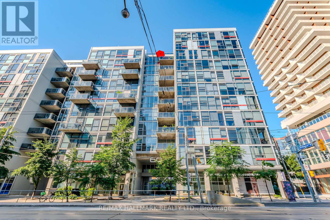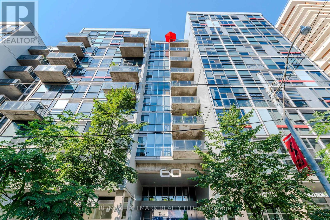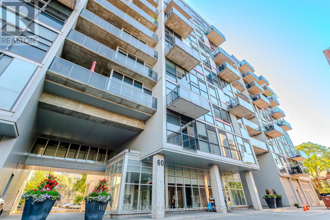910 - 60 Bathurst Street Toronto, Ontario M5V 2P4
$769,000Maintenance, Water, Common Area Maintenance, Insurance, Parking
$483.59 Monthly
Maintenance, Water, Common Area Maintenance, Insurance, Parking
$483.59 MonthlyWelcome to your dream loft at 60 Bathurst St! Soaring 10-foot exposed concrete ceilings, a spacious and functional 1+den layout, and a private terrace with iconic CN Tower views. Fire up the BBQ (yes, there's a gas hookup on your oversized 144 square foot terrace) and entertain in style on one of the buildings best outdoor spaces. Inside, the open-concept living and dining area is perfect for both quiet nights in and hosting friends. Stainless steel appliances and caesarstone countertops in the kitchen, upgraded flooring throughout, floor to ceiling windows, and plenty of closet space, this loft checks all of the boxes. The den is large enough to function as a proper home office or guest space, while the primary bedroom offers comfort and style. Complete with a prime parking space (right across from the elevator), one storage locker, and located in a well-managed boutique building in the heart of King West. Low maintenance fees! Steps to EVERYTHING - parks, 24 hour TTC, Billy Bishop airport, shops, restaurants, and bars. "Other" room is the terrace. *Property has been virtually staged. (id:60365)
Property Details
| MLS® Number | C12387595 |
| Property Type | Single Family |
| Community Name | Niagara |
| CommunityFeatures | Pet Restrictions |
| ParkingSpaceTotal | 1 |
Building
| BathroomTotal | 1 |
| BedroomsAboveGround | 1 |
| BedroomsBelowGround | 1 |
| BedroomsTotal | 2 |
| Amenities | Storage - Locker |
| Appliances | Blinds, Dishwasher, Dryer, Microwave, Range, Washer, Window Coverings, Refrigerator |
| CoolingType | Central Air Conditioning |
| ExteriorFinish | Concrete |
| FlooringType | Vinyl |
| HeatingFuel | Natural Gas |
| HeatingType | Forced Air |
| SizeInterior | 700 - 799 Sqft |
| Type | Apartment |
Parking
| Underground | |
| Garage |
Land
| Acreage | No |
Rooms
| Level | Type | Length | Width | Dimensions |
|---|---|---|---|---|
| Main Level | Living Room | 6.096 m | 2.69 m | 6.096 m x 2.69 m |
| Main Level | Dining Room | 6.096 m | 2.69 m | 6.096 m x 2.69 m |
| Main Level | Kitchen | 3.4 m | 2.18 m | 3.4 m x 2.18 m |
| Main Level | Primary Bedroom | 2.46 m | 3.12 m | 2.46 m x 3.12 m |
| Main Level | Den | 3.07 m | 4.24 m | 3.07 m x 4.24 m |
| Main Level | Foyer | 2.03 m | 2.06 m | 2.03 m x 2.06 m |
| Main Level | Other | 3.66 m | 3.68 m | 3.66 m x 3.68 m |
https://www.realtor.ca/real-estate/28828056/910-60-bathurst-street-toronto-niagara-niagara
Ford Thurston
Broker
785 Queen St East
Toronto, Ontario M4M 1H5
Chris Olsen
Broker
785 Queen St East
Toronto, Ontario M4M 1H5

