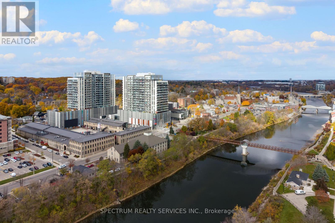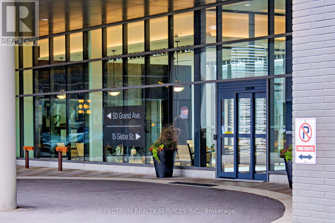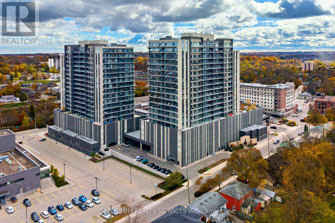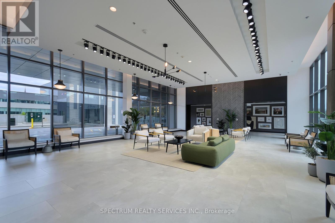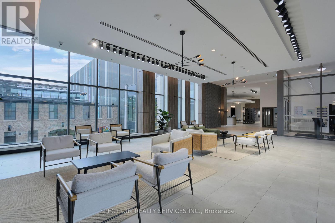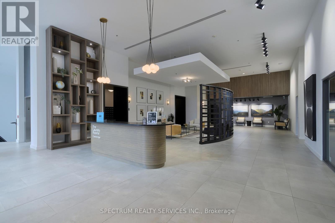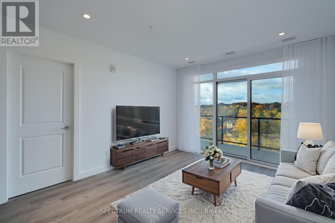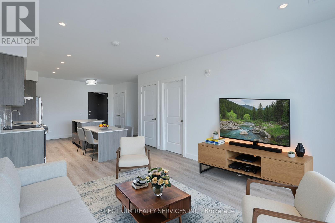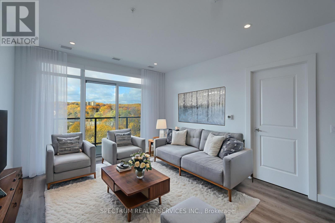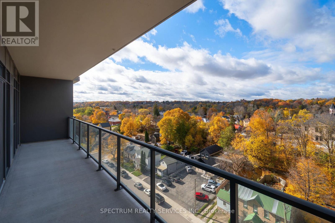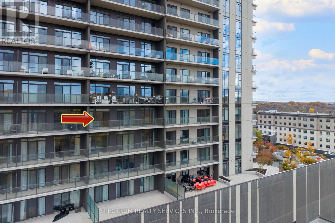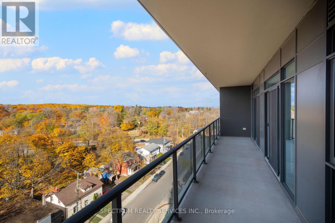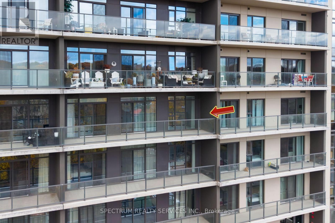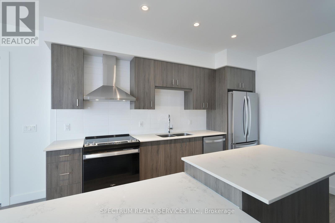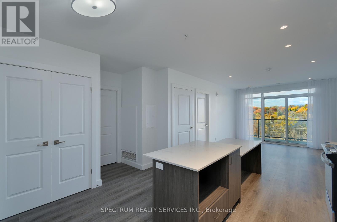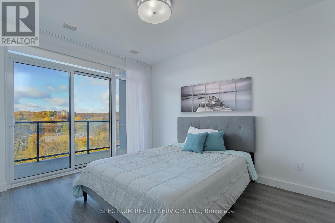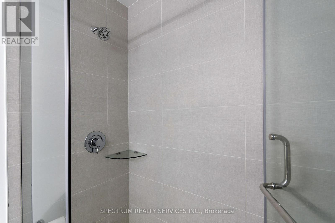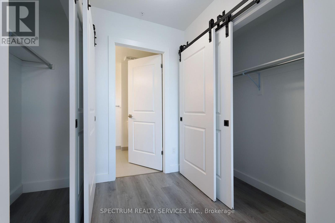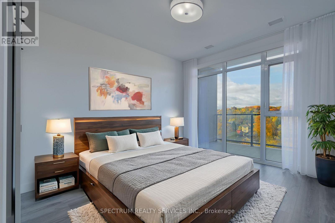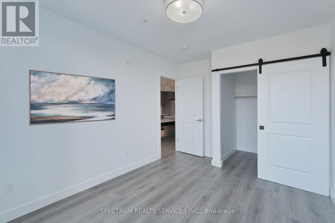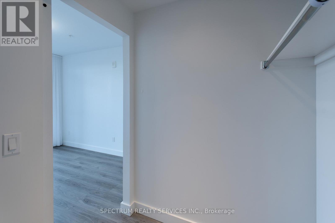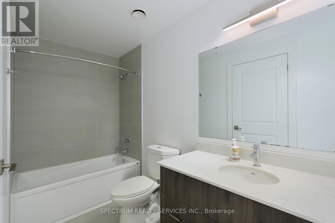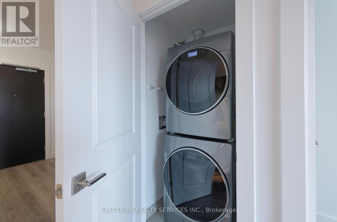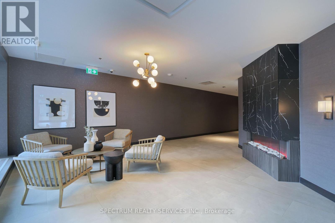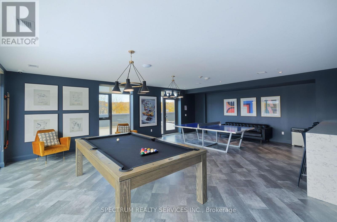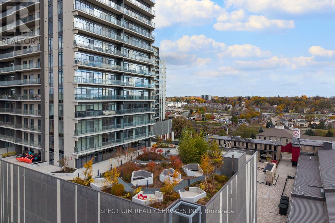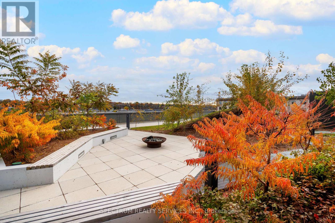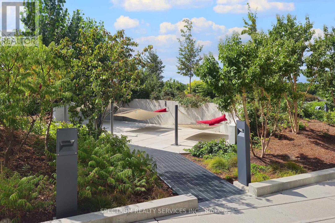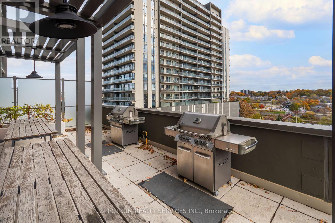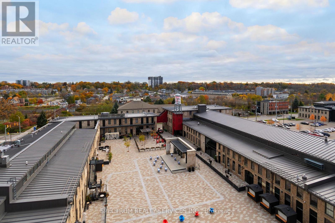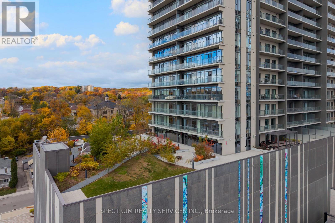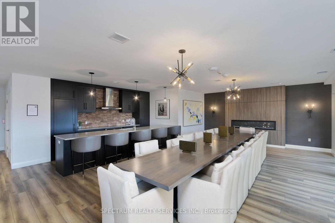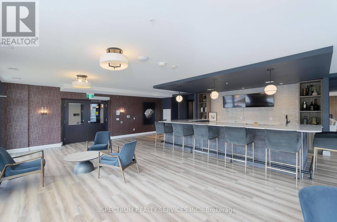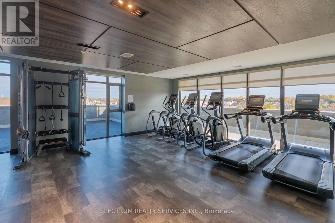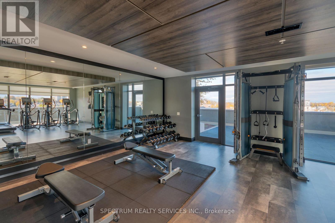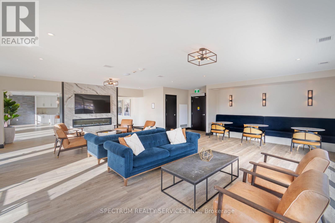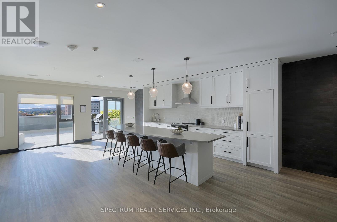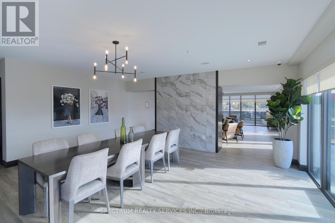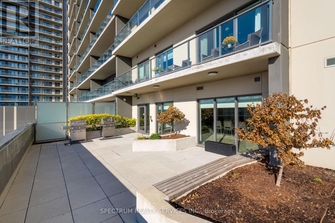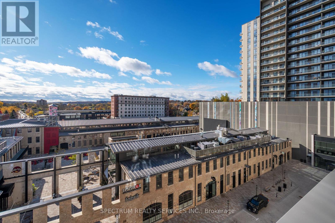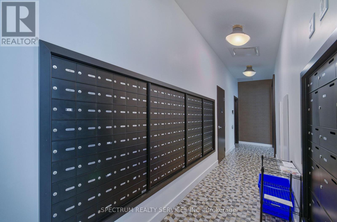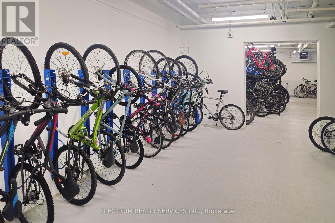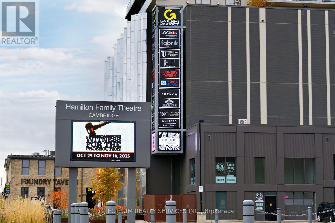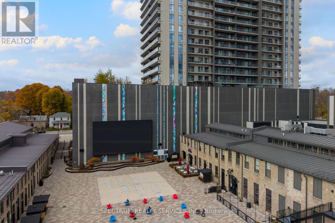910 - 15 Glebe Street Cambridge, Ontario N1S 0C3
$539,000Maintenance, Common Area Maintenance, Insurance, Parking
$501.64 Monthly
Maintenance, Common Area Maintenance, Insurance, Parking
$501.64 MonthlyWHERE MODERN COMFORT MEETS HISTORIC CHARM ~ Discover style, comfort, and urban convenience in this stunning 2-bedroom, 2-bath condo, located in the vibrant second tower beside the Grand River. Perfect for the young and the young at heart, you're just steps from Cambridge's top dining, entertainment, and cultural hotspots. Floor-to-ceiling windows flood the space with natural light and frame spectacular sunset views. Step outside to your private 200 sq. ft. balcony, accessible from both the living room and primary bedroom-your personal outdoor retreat for relaxing or entertaining. The spacious primary suite features ample closet space and a luxurious ensuite with dual sinks and a walk-in glass shower. The modern kitchen includes upgraded stainless steel appliances, in-unit washer/dryer, and a large quartz island for cooking and casual dining. The second bedroom offers generous light and storage, while the main bath invites relaxation with a deep soaker tub. Enjoy access to top-tier amenities including a fully equipped gym, yoga studio, games room, library, BBQ area, and a breathtaking rooftop terrace perfect for summer gatherings (id:60365)
Property Details
| MLS® Number | X12529074 |
| Property Type | Single Family |
| CommunityFeatures | Pets Allowed With Restrictions |
| EquipmentType | Heat Pump |
| Features | Balcony, Carpet Free |
| ParkingSpaceTotal | 1 |
| RentalEquipmentType | Heat Pump |
Building
| BathroomTotal | 2 |
| BedroomsAboveGround | 2 |
| BedroomsTotal | 2 |
| Age | 0 To 5 Years |
| Amenities | Security/concierge, Exercise Centre, Recreation Centre |
| Appliances | Blinds, Dishwasher, Dryer, Stove, Washer, Refrigerator |
| BasementType | None |
| CoolingType | Central Air Conditioning |
| ExteriorFinish | Concrete |
| FlooringType | Laminate, Ceramic, Concrete |
| HeatingFuel | Electric |
| HeatingType | Heat Pump, Not Known |
| SizeInterior | 900 - 999 Sqft |
| Type | Apartment |
Parking
| Underground | |
| Garage |
Land
| Acreage | No |
Rooms
| Level | Type | Length | Width | Dimensions |
|---|---|---|---|---|
| Main Level | Kitchen | 4.11 m | 3.66 m | 4.11 m x 3.66 m |
| Main Level | Eating Area | Measurements not available | ||
| Main Level | Living Room | 4.44 m | 3.65 m | 4.44 m x 3.65 m |
| Main Level | Primary Bedroom | 4.13 m | 3.05 m | 4.13 m x 3.05 m |
| Main Level | Bedroom 2 | 3.66 m | 3.05 m | 3.66 m x 3.05 m |
| Main Level | Bathroom | Measurements not available | ||
| Main Level | Laundry Room | Measurements not available | ||
| Main Level | Other | 1.71 m | 10.11 m | 1.71 m x 10.11 m |
https://www.realtor.ca/real-estate/29087658/910-15-glebe-street-cambridge
Giosetta Belperio
Broker
8400 Jane St., Unit 9
Concord, Ontario L4K 4L8
Tia Diana
Broker
8400 Jane St., Unit 9
Concord, Ontario L4K 4L8

