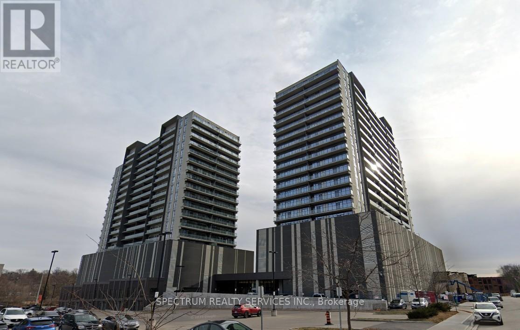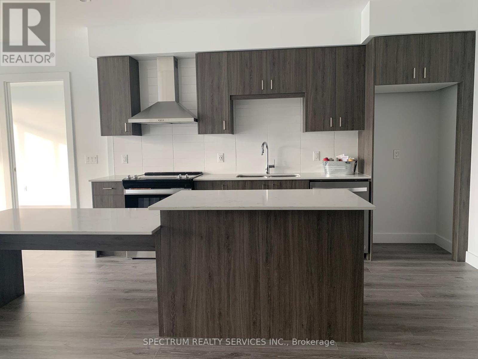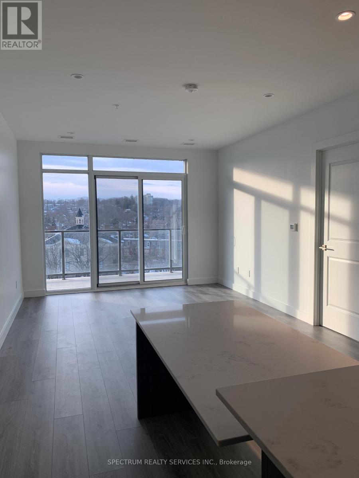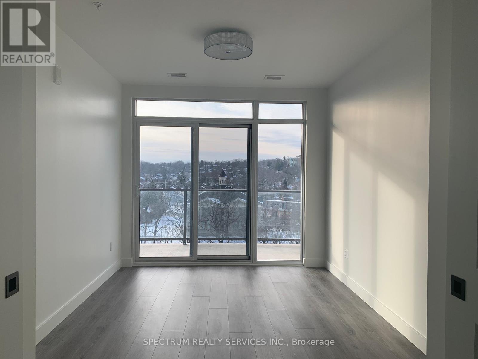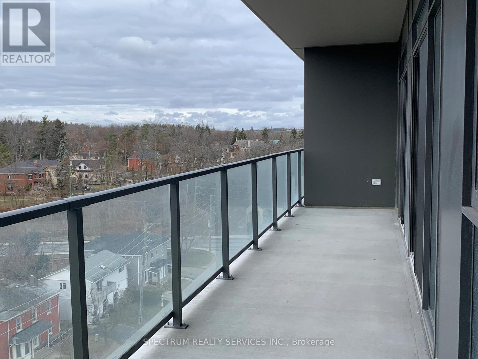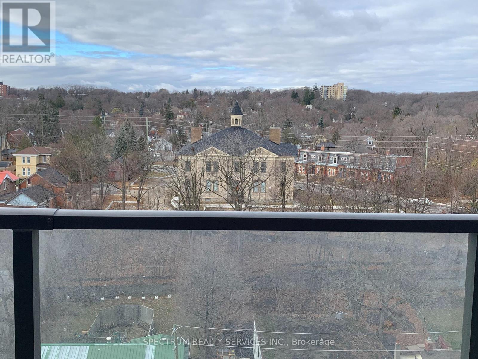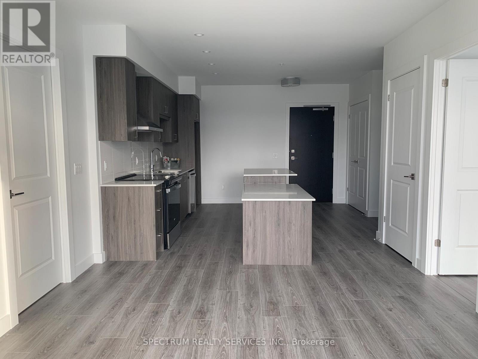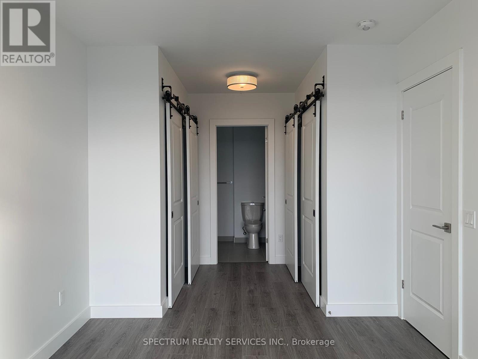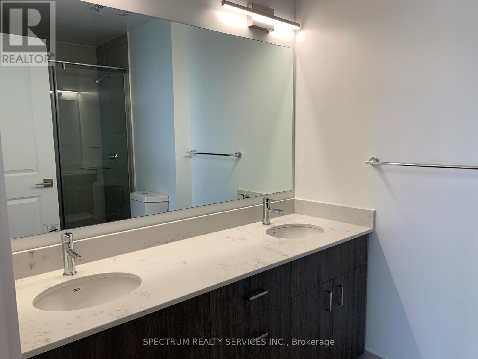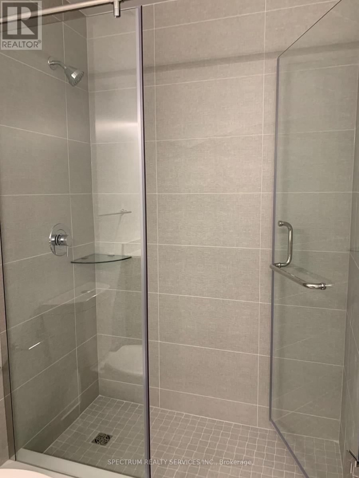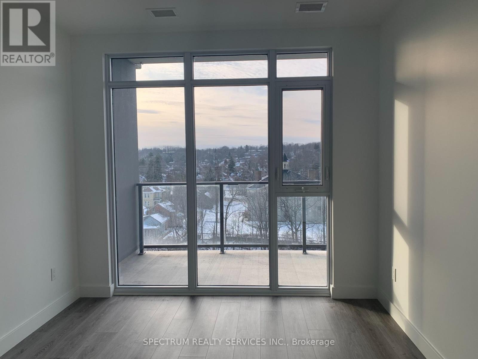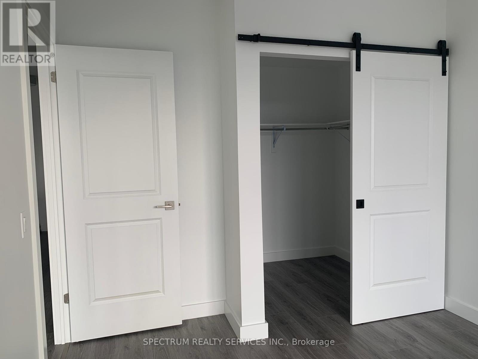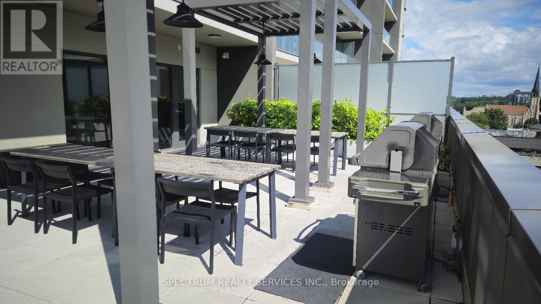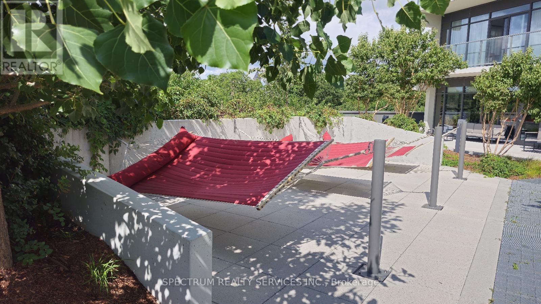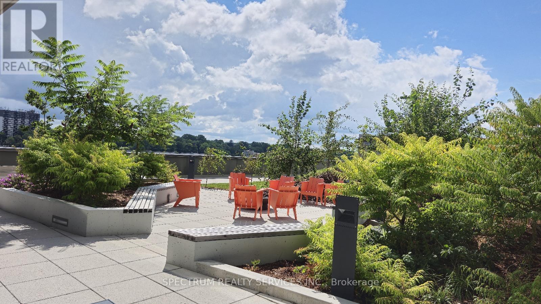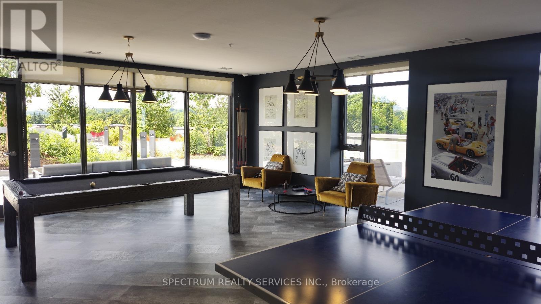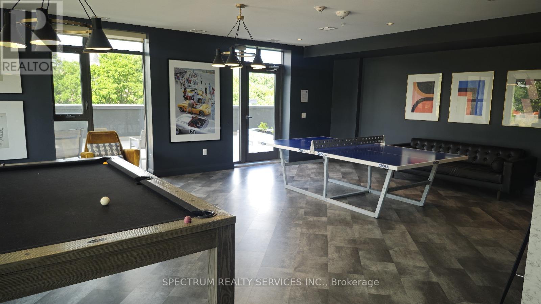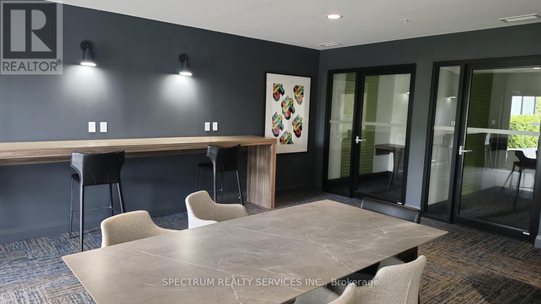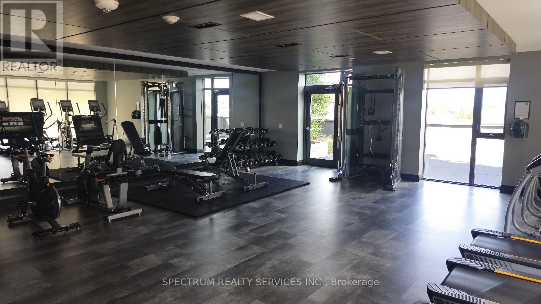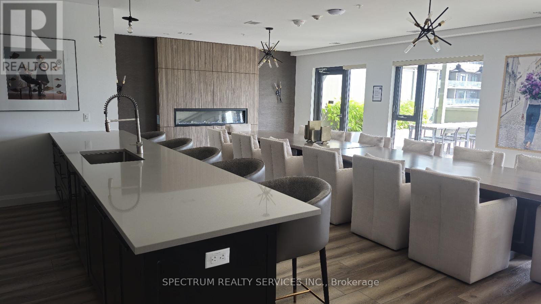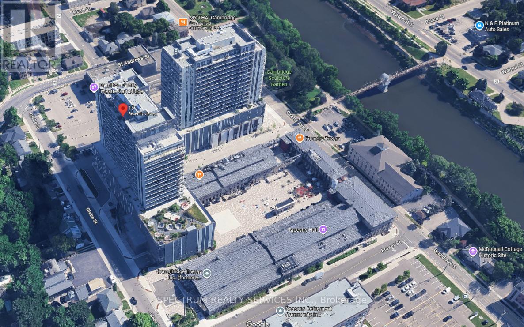910 - 15 Glebe Street Cambridge, Ontario N1S 0C3
$539,900Maintenance, Common Area Maintenance, Insurance, Parking
$501.64 Monthly
Maintenance, Common Area Maintenance, Insurance, Parking
$501.64 MonthlyTake Advantage of a 2-Month Maintenance Fee Credit on Closing! Live your best life in the heart of the Gaslight District with this stunning 2-bedroom, 2-bathroom condo. Perfect for the young and young at heart, this home offers the ideal blend of style, comfort, and convenience. Located in the vibrant second tower beside the Grand River, you're steps away from Cambridge's best dining, entertainment, and cultural experiences. Bright and airy with floor-to-ceiling windows, this condo boasts breathtaking sunset views. Your private 200 sq. ft. balcony, accessible from both the living room and master bedroom, provides a peaceful outdoor retreat for relaxation or entertaining. The master suite is designed for ultimate comfort, featuring generous closet space and a perfect ensuite with dual sinks and a walk-in shower. The sleek kitchen is equipped with upgraded stainless steel appliances, including an in-unit washer/dryer, and a spacious quartz island for cooking and casual dining. The second bedroom, equally bright, offers ample closet space and comfort. The main bathroom includes a relaxing soaker tub for unwinding after a long day. Top-notch amenities include a fully equipped gym, yoga room, games room, library, BBQ area, and a gorgeous rooftop terrace perfect for hosting summer gatherings. (id:60365)
Property Details
| MLS® Number | X12387554 |
| Property Type | Single Family |
| CommunityFeatures | Pets Allowed With Restrictions |
| EquipmentType | Heat Pump |
| Features | Balcony, Carpet Free |
| ParkingSpaceTotal | 1 |
| RentalEquipmentType | Heat Pump |
Building
| BathroomTotal | 2 |
| BedroomsAboveGround | 2 |
| BedroomsTotal | 2 |
| Age | 0 To 5 Years |
| Amenities | Security/concierge, Exercise Centre, Recreation Centre |
| Appliances | Blinds, Dishwasher, Dryer, Stove, Washer, Refrigerator |
| BasementType | None |
| CoolingType | Central Air Conditioning |
| ExteriorFinish | Concrete |
| FlooringType | Laminate, Ceramic, Concrete |
| HeatingFuel | Electric |
| HeatingType | Heat Pump, Not Known |
| SizeInterior | 900 - 999 Sqft |
| Type | Apartment |
Parking
| Underground | |
| Garage |
Land
| Acreage | No |
Rooms
| Level | Type | Length | Width | Dimensions |
|---|---|---|---|---|
| Main Level | Kitchen | 4.11 m | 3.66 m | 4.11 m x 3.66 m |
| Main Level | Eating Area | Measurements not available | ||
| Main Level | Living Room | 4.44 m | 3.65 m | 4.44 m x 3.65 m |
| Main Level | Primary Bedroom | 4.13 m | 3.05 m | 4.13 m x 3.05 m |
| Main Level | Bedroom 2 | 3.66 m | 3.05 m | 3.66 m x 3.05 m |
| Main Level | Bathroom | Measurements not available | ||
| Main Level | Laundry Room | Measurements not available | ||
| Main Level | Other | 1.71 m | 10.11 m | 1.71 m x 10.11 m |
https://www.realtor.ca/real-estate/28828155/910-15-glebe-street-cambridge
Giosetta Belperio
Broker
8400 Jane St., Unit 9
Concord, Ontario L4K 4L8

