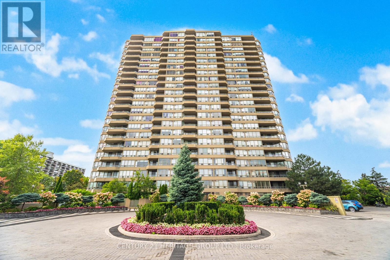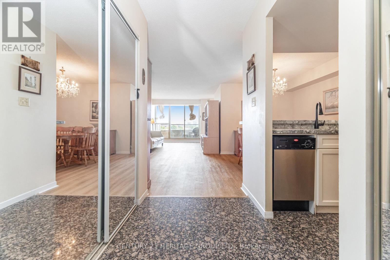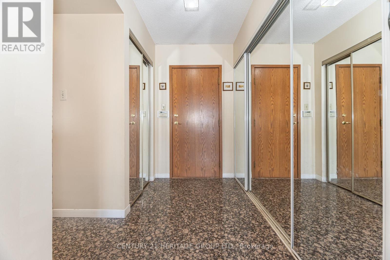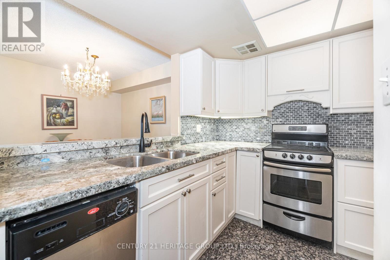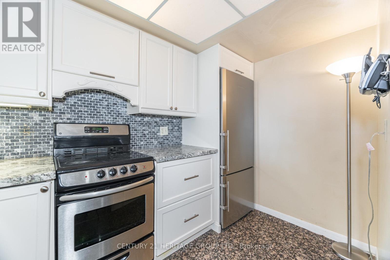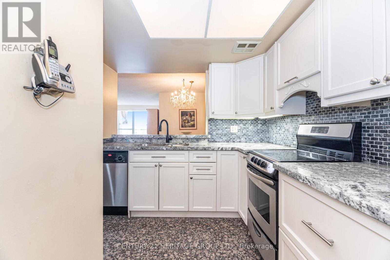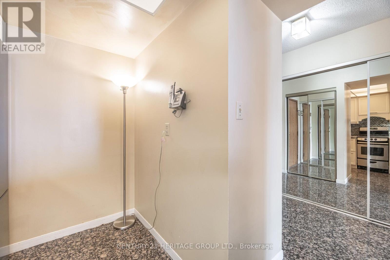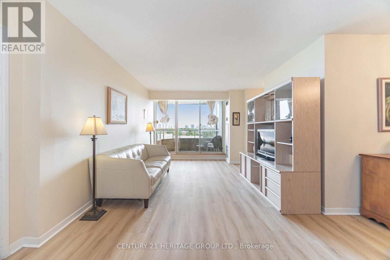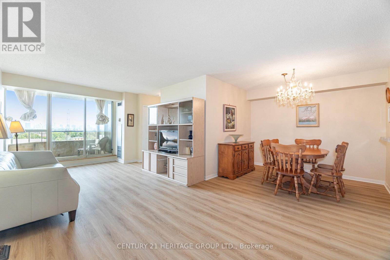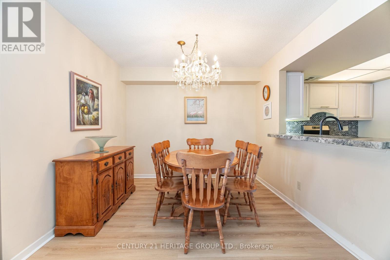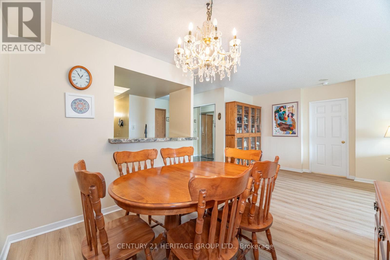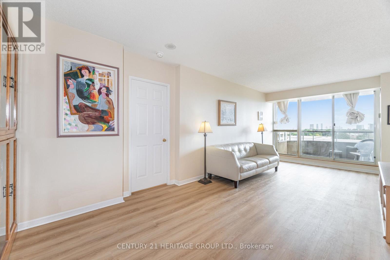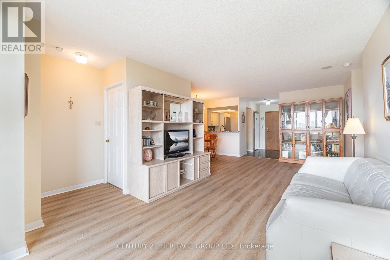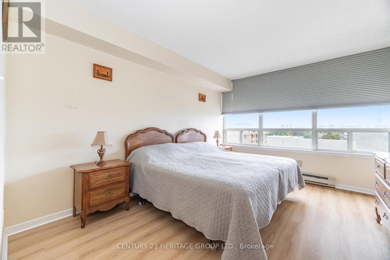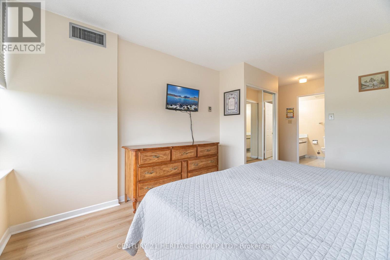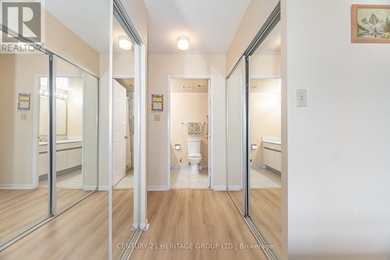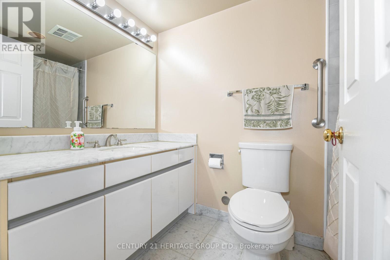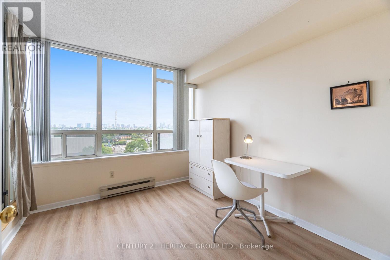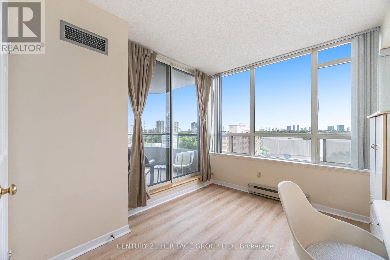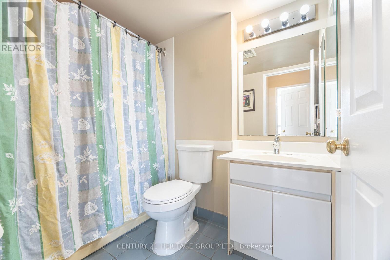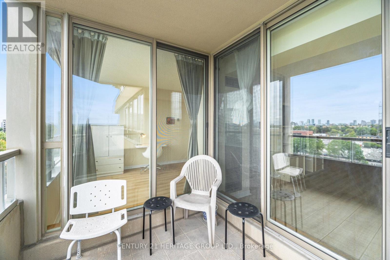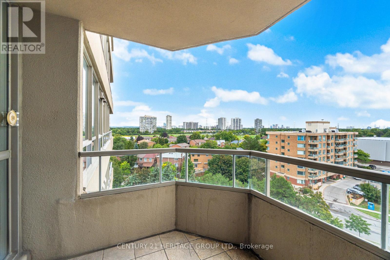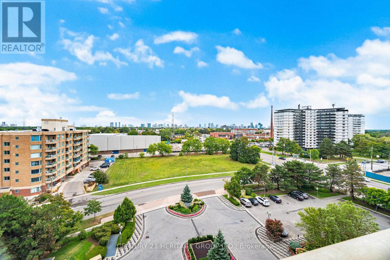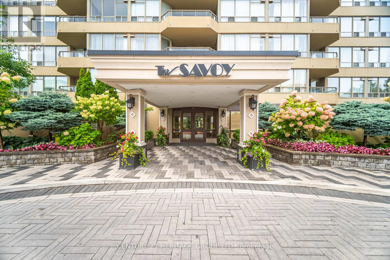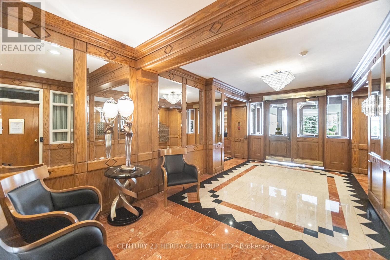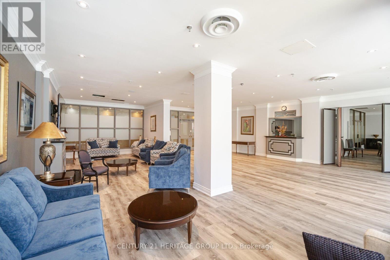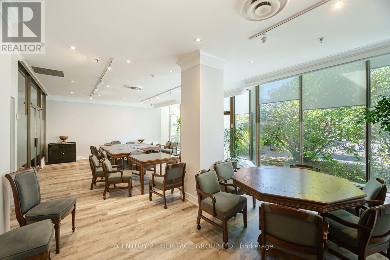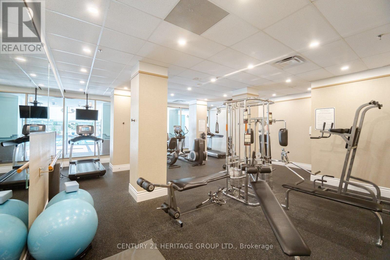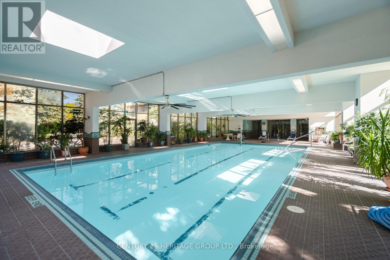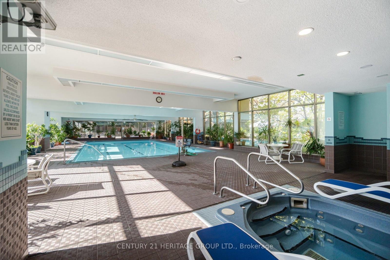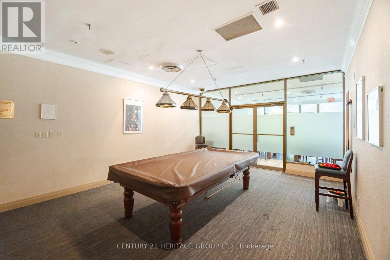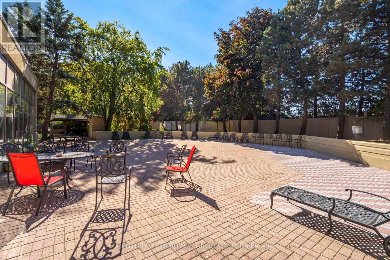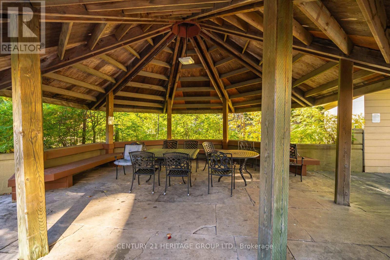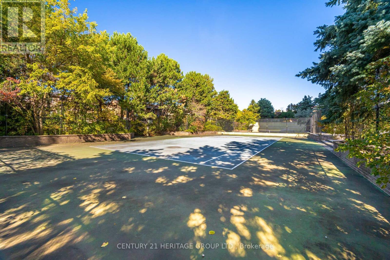910 - 10 Torresdale Avenue Toronto, Ontario M2R 3V8
$649,000Maintenance, Heat, Electricity, Water, Cable TV, Common Area Maintenance, Insurance, Parking
$786.11 Monthly
Maintenance, Heat, Electricity, Water, Cable TV, Common Area Maintenance, Insurance, Parking
$786.11 MonthlyWelcome to luxury living at the Savoy built by award winning Tridel! This bright & spacious 2 bedroom, 2 bathroom suite is move-in ready. Featuring brand new premium vinyl flooring throughout with additional IXPE under-pad for sound dampening & extra comfort. Completly renovated kitchen with premium finishes & stainless Steel appliances. Granite tile flooring in kitchen & foyer. Great split-bedroom layout with large dining space, in-suite laundry, ample storage/closet space & 2 walk-outs to private patio with unobstructed SE views! Impeccably maintained grounds & resort-like amenities including an indoor pool, sauna, tennis courts, squash court, gym, concierge service, guest suites, visitor parking, and 24-hour security. Well maintained building with large reserve fund & low all-inclusive maintenance fees that cover heat, hydro, water, cable & internet! Amazing location in the heart of North York surrounded by green spaces, parks & nature trails. TTC and transit stops just steps away with easy access to Finch Subway, Allen Road, Hwy 401, places of worship, shopping & entertainment. (id:60365)
Property Details
| MLS® Number | C12385733 |
| Property Type | Single Family |
| Neigbourhood | Westminster-Branson |
| Community Name | Westminster-Branson |
| CommunityFeatures | Pet Restrictions |
| Features | Balcony, In Suite Laundry |
| ParkingSpaceTotal | 1 |
| PoolType | Indoor Pool |
| Structure | Tennis Court |
Building
| BathroomTotal | 2 |
| BedroomsAboveGround | 2 |
| BedroomsTotal | 2 |
| Amenities | Security/concierge, Exercise Centre, Sauna |
| Appliances | Dishwasher, Stove, Refrigerator |
| CoolingType | Central Air Conditioning |
| ExteriorFinish | Concrete |
| HeatingFuel | Natural Gas |
| HeatingType | Forced Air |
| SizeInterior | 1000 - 1199 Sqft |
| Type | Apartment |
Parking
| Underground | |
| Garage |
Land
| Acreage | No |
Rooms
| Level | Type | Length | Width | Dimensions |
|---|---|---|---|---|
| Ground Level | Living Room | 7.24 m | 3.43 m | 7.24 m x 3.43 m |
| Ground Level | Dining Room | 3.43 m | 2.51 m | 3.43 m x 2.51 m |
| Ground Level | Kitchen | 2.84 m | 2.59 m | 2.84 m x 2.59 m |
| Ground Level | Primary Bedroom | 4.22 m | 3.35 m | 4.22 m x 3.35 m |
| Ground Level | Bedroom 2 | 3.56 m | 2.82 m | 3.56 m x 2.82 m |
| Ground Level | Foyer | 8.6 m | 4.79 m | 8.6 m x 4.79 m |
Justin Draper
Broker
7330 Yonge Street #116
Thornhill, Ontario L4J 7Y7

