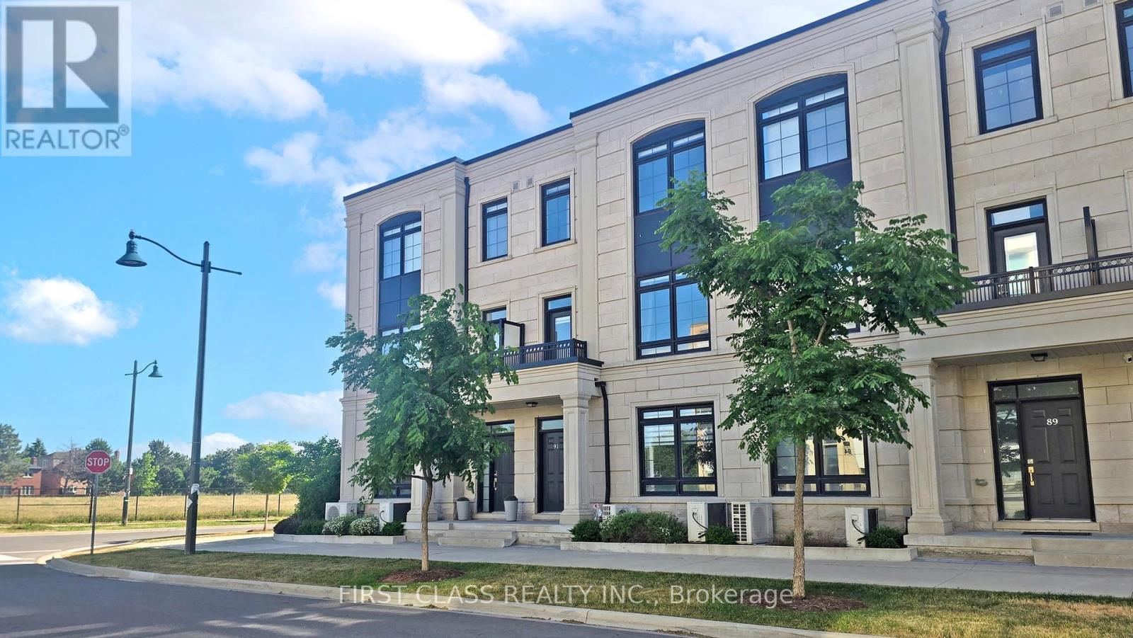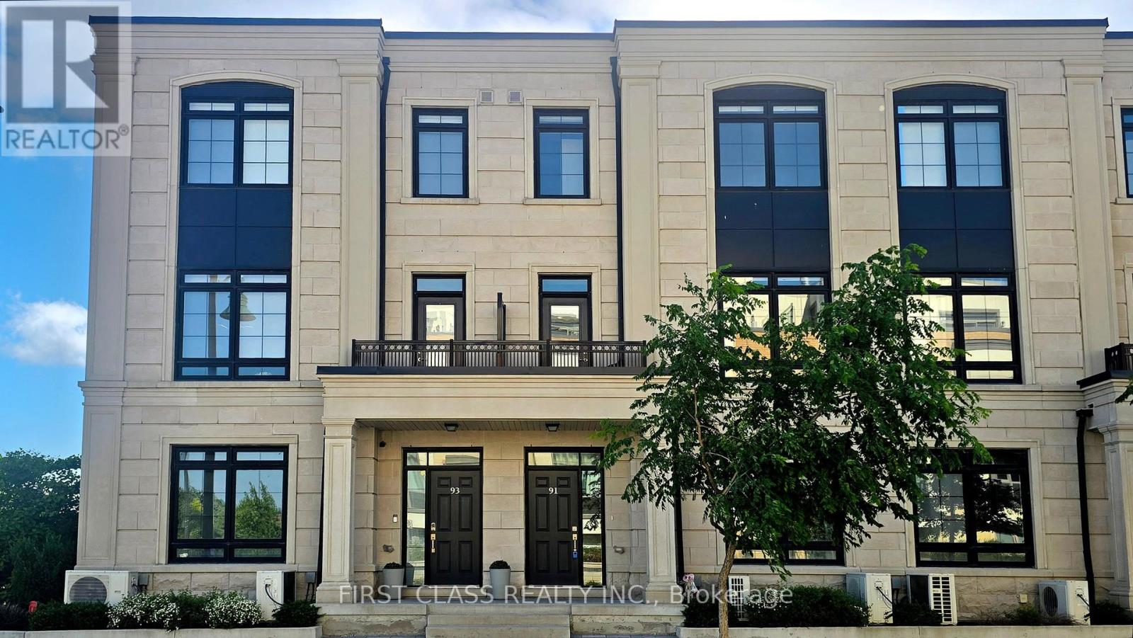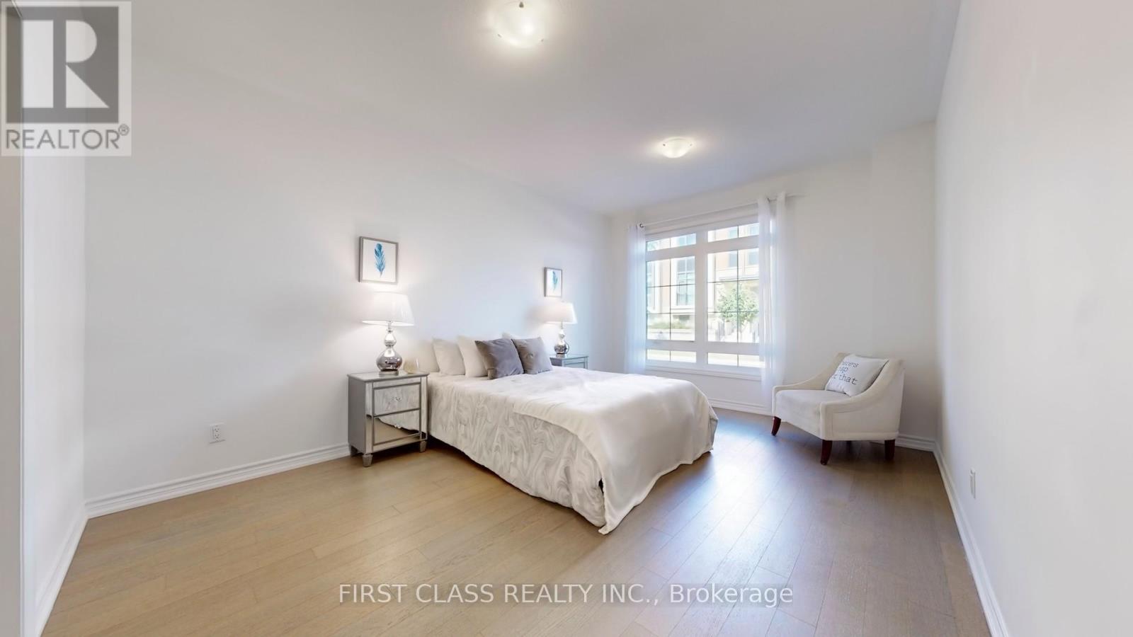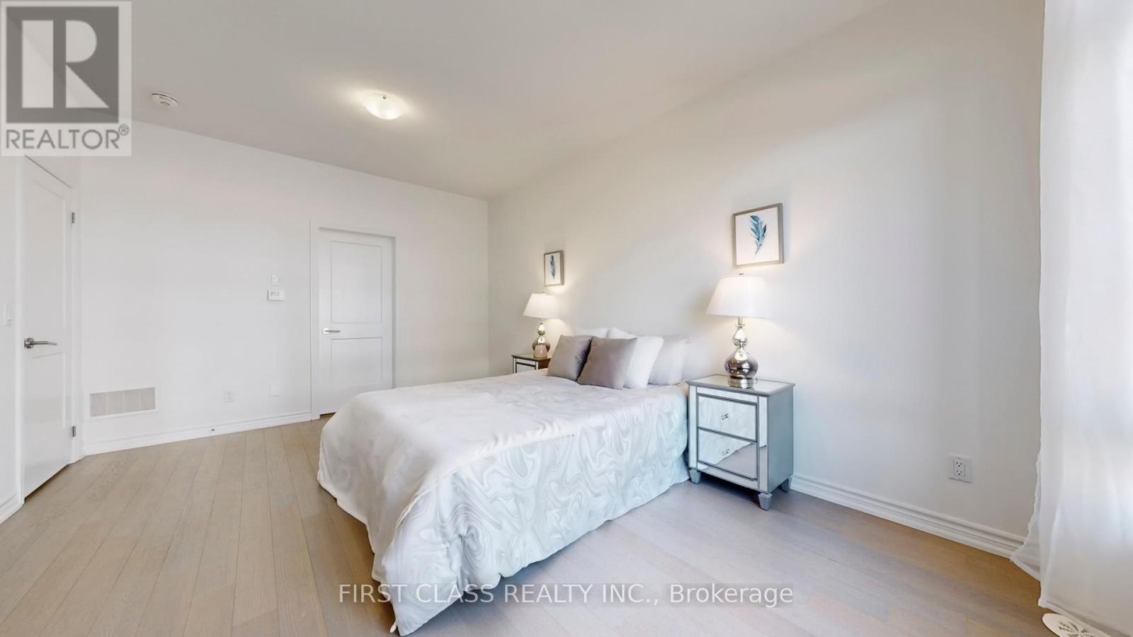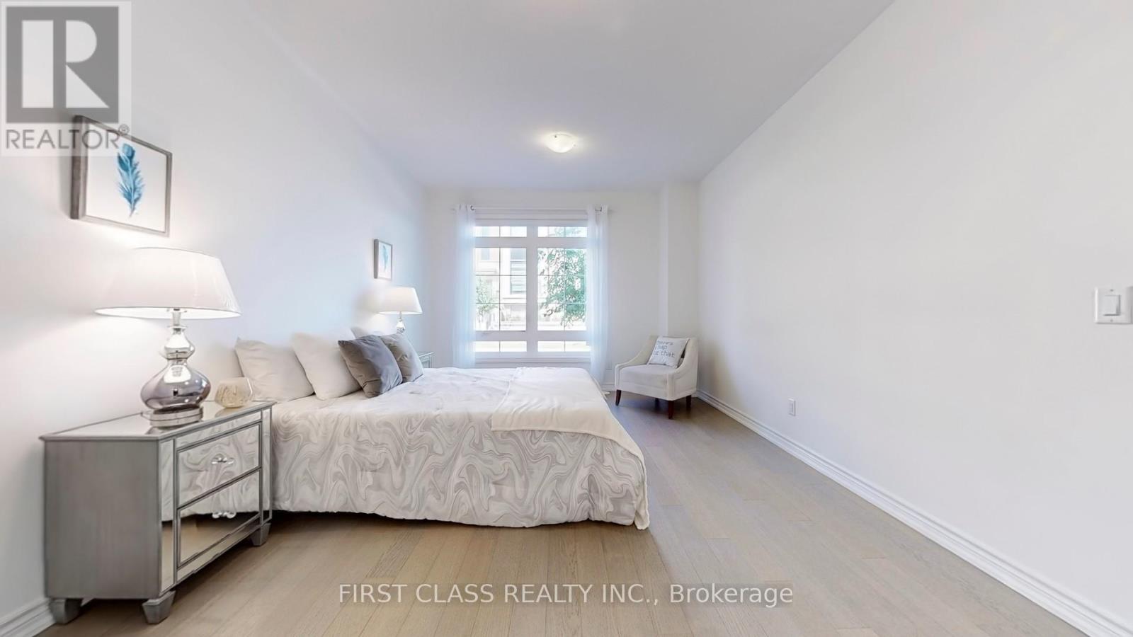91 William Saville Street Markham, Ontario L3R 2E1
$1,680,000Maintenance, Parcel of Tied Land
$191.06 Monthly
Maintenance, Parcel of Tied Land
$191.06 MonthlyA Dream Residence That Enchants At First Glance! In The Very Heart Of Markham, At Village Pkwy & Hwy 7, Discover A Rare Gem In The Prestigious Unionville Gardens Community. This Gorgeous Townhome Offers Over 2500 Sq.Ft. Of Luxurious Living Space Including 4 Bdrms. 6 Baths, 9-Foot Ceiling On All Floors, Natural Engineered Hardwood Flooring Throughout, Bosch Build-In Appliance, Gas Stove, Granite Countertops, Centre Island, Custom Kitchen Cabinetry, The Top Floor Adorned With Skylight That Invite An Abundance Of Natural Sunlight, Creating A Bright And Uplifting Ambiance. Potential Income From Ensuite Bedroom On Ground Floor And Finished Basement With Bath. Top School Zone Unionville High, Shops, Super Markets, Highways, And Public Transit Just Minutes Away. (id:60365)
Property Details
| MLS® Number | N12244899 |
| Property Type | Single Family |
| Community Name | Unionville |
| Features | Carpet Free |
| ParkingSpaceTotal | 4 |
Building
| BathroomTotal | 6 |
| BedroomsAboveGround | 4 |
| BedroomsTotal | 4 |
| Appliances | Oven - Built-in, Cooktop, Dishwasher, Dryer, Garage Door Opener, Hood Fan, Stove, Washer, Window Coverings, Refrigerator |
| BasementDevelopment | Finished |
| BasementType | N/a (finished) |
| ConstructionStyleAttachment | Attached |
| CoolingType | Central Air Conditioning |
| ExteriorFinish | Concrete |
| FireplacePresent | Yes |
| FlooringType | Hardwood, Tile |
| FoundationType | Concrete |
| HalfBathTotal | 1 |
| HeatingFuel | Natural Gas |
| HeatingType | Forced Air |
| StoriesTotal | 3 |
| SizeInterior | 2000 - 2500 Sqft |
| Type | Row / Townhouse |
| UtilityWater | Municipal Water |
Parking
| Garage |
Land
| Acreage | No |
| Sewer | Sanitary Sewer |
| SizeDepth | 69 Ft ,8 In |
| SizeFrontage | 19 Ft ,10 In |
| SizeIrregular | 19.9 X 69.7 Ft |
| SizeTotalText | 19.9 X 69.7 Ft |
Rooms
| Level | Type | Length | Width | Dimensions |
|---|---|---|---|---|
| Second Level | Living Room | 6.7 m | 5.52 m | 6.7 m x 5.52 m |
| Second Level | Dining Room | 6.7 m | 5.52 m | 6.7 m x 5.52 m |
| Second Level | Kitchen | 3.69 m | 2.47 m | 3.69 m x 2.47 m |
| Second Level | Eating Area | 3.69 m | 2.78 m | 3.69 m x 2.78 m |
| Third Level | Primary Bedroom | 4.14 m | 3.32 m | 4.14 m x 3.32 m |
| Third Level | Bedroom 2 | 3.38 m | 2.92 m | 3.38 m x 2.92 m |
| Third Level | Bedroom 3 | 3.04 m | 2.74 m | 3.04 m x 2.74 m |
| Basement | Recreational, Games Room | 4.72 m | 4.69 m | 4.72 m x 4.69 m |
| Ground Level | Bedroom 4 | 4.87 m | 3.53 m | 4.87 m x 3.53 m |
https://www.realtor.ca/real-estate/28519978/91-william-saville-street-markham-unionville-unionville
Mark Du
Salesperson
7481 Woodbine Ave #203
Markham, Ontario L3R 2W1

