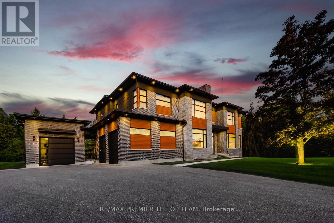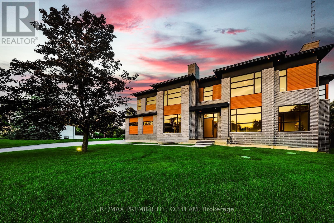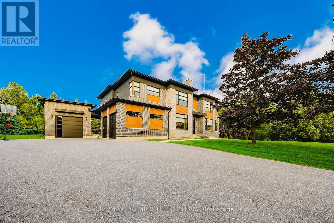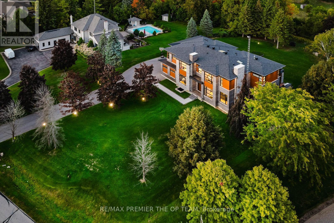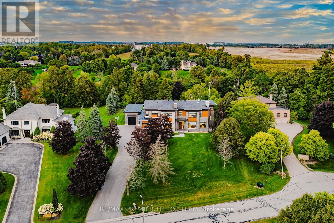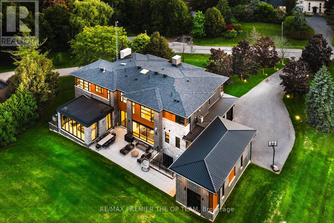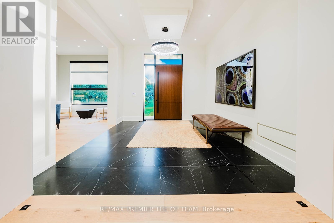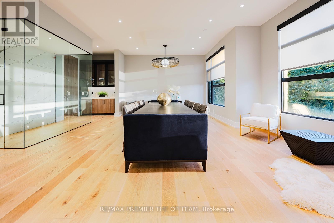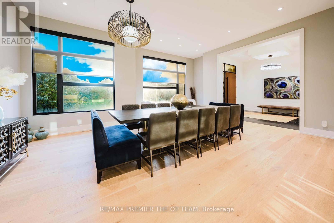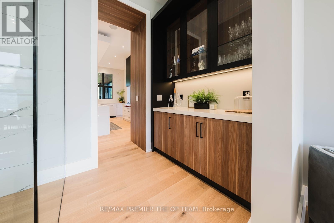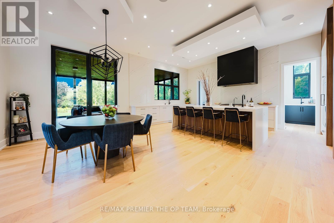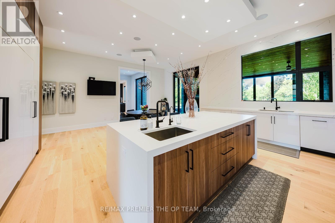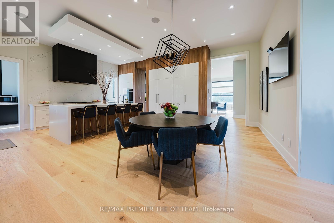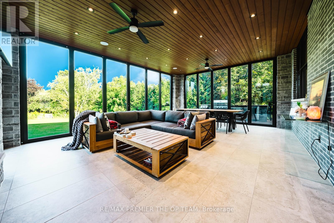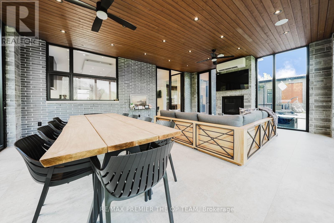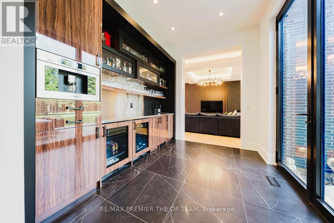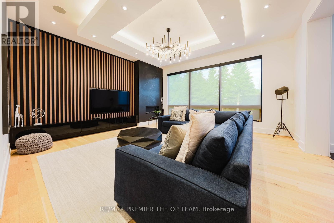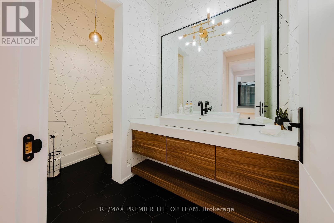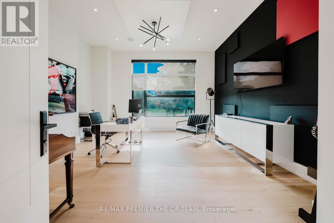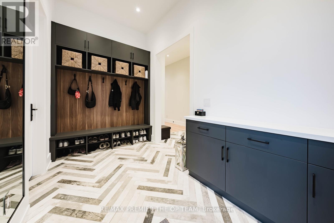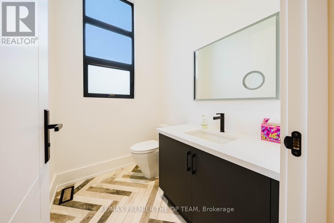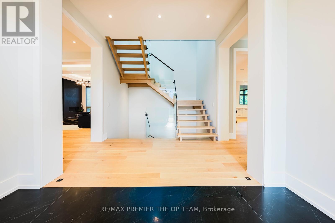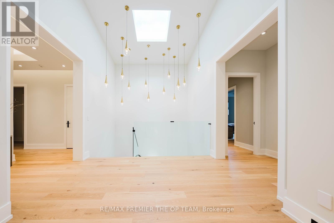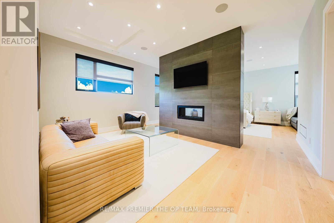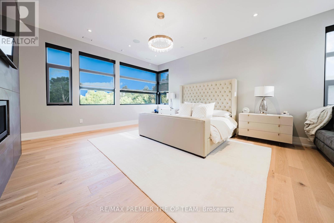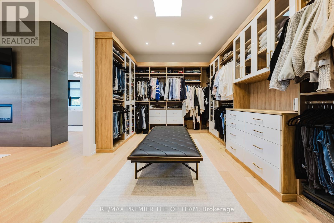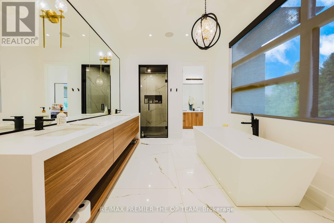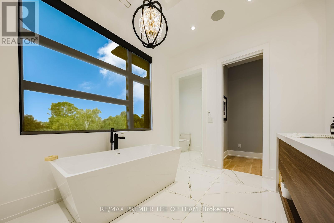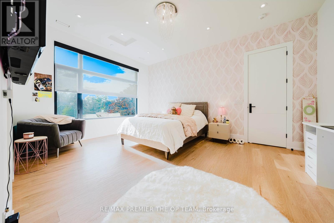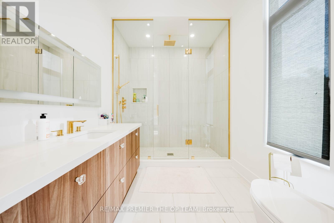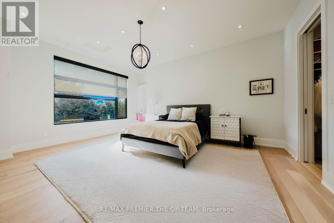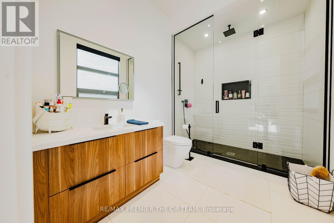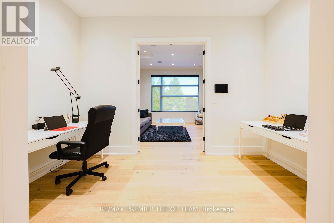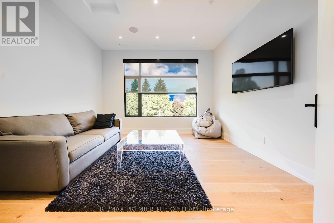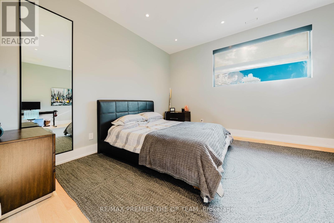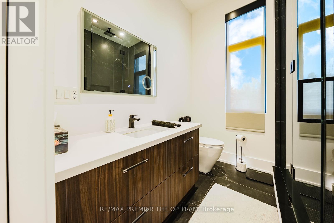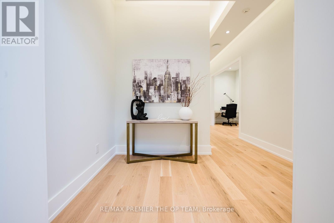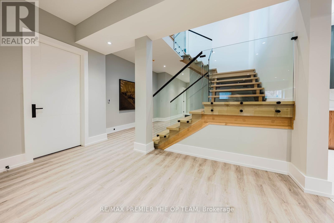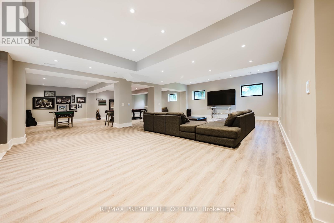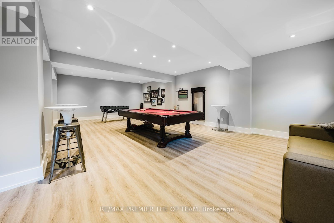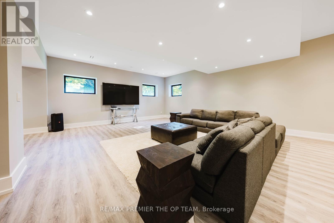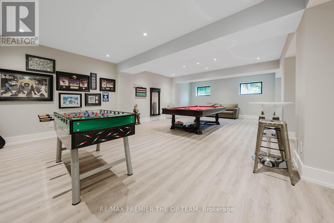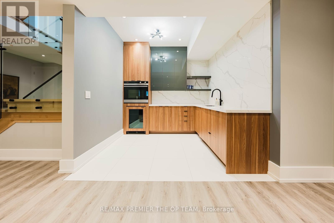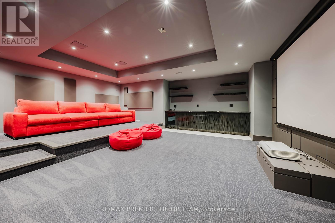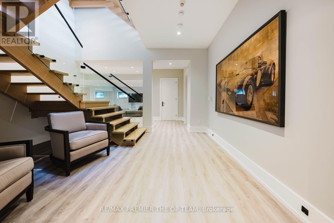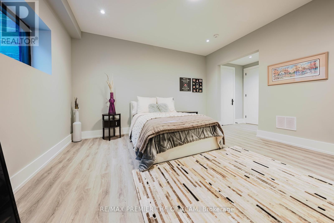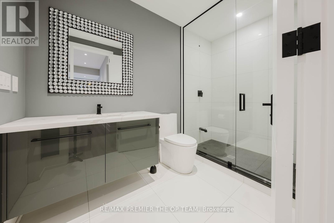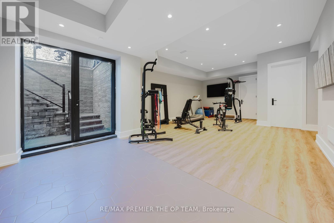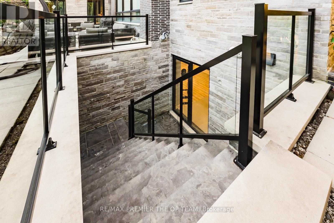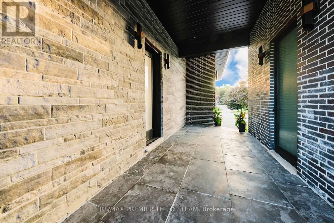91 Rachelle Court Vaughan, Ontario L4L 1A6
$5,948,000
Set On A Quiet Private Court And Surrounded By 1.16 Acres Backing Onto Conservation, This Custom-Built Estate Offers 5 Bedrooms, 8 Bathrooms, And A Lifestyle Of Refined Luxury. The Grand Foyer Opens To A Formal Dining Room With Walk-In Glass Wine Display, Leading Into A Gourmet Chefs Kitchen With Wolf, Miele, And Sub-Zero Appliances, Quartz Countertops, Butlers Pantry With Pocket Doors, And A Walk-Out To The Four Seasons Room. Framed By Oversized Sliding Bi-Fold Doors, This Space Opens Fully To The Outdoors Or Encloses For Year-Round Comfort. A Wet Bar With Built-In Bosch Espresso Machine Connects The Kitchen And Living Room, Where A Striking Fireplace Wall Sets The Tone For Elegant Entertaining. Upstairs, Each Bedroom Features A Walk-In Closet, While The Primary Suite Showcases A Private Sitting Room With Fireplace, Skylight Walk-In Closet, And Spa-Like 6pc Ensuite. The Backyard Offers Unmatched Privacy And Endless Potential For A Pool, Garden, Or Entertaining Retreat, With A Breezeway To A 2-Car Garage With Lift And A Separate Workshop Garage. The Lower Level Extends The Living Space With Heated Floors, Open Recreation Areas, Kitchenette, Theatre Room, Guest Bedroom, And Bath. Every Level Is Seamlessly Connected By A 3-Storey Elevator, Blending Convenience With Sophistication And Blending Fine Craftsmanship, Modern Luxury, And Natural Beauty Into A Truly Unparalleled Estate Experience. (id:60365)
Property Details
| MLS® Number | N12413277 |
| Property Type | Single Family |
| Community Name | Kleinburg |
| ParkingSpaceTotal | 14 |
Building
| BathroomTotal | 7 |
| BedroomsAboveGround | 5 |
| BedroomsTotal | 5 |
| Age | 0 To 5 Years |
| BasementDevelopment | Finished |
| BasementFeatures | Apartment In Basement, Walk Out |
| BasementType | N/a, N/a (finished) |
| ConstructionStyleAttachment | Detached |
| CoolingType | None |
| ExteriorFinish | Brick, Wood |
| FireplacePresent | Yes |
| FoundationType | Concrete |
| HalfBathTotal | 2 |
| HeatingFuel | Natural Gas |
| HeatingType | Forced Air |
| StoriesTotal | 2 |
| SizeInterior | 5000 - 100000 Sqft |
| Type | House |
Parking
| Detached Garage | |
| Garage |
Land
| Acreage | No |
| Sewer | Septic System |
| SizeDepth | 377 Ft ,6 In |
| SizeFrontage | 146 Ft ,4 In |
| SizeIrregular | 146.4 X 377.5 Ft |
| SizeTotalText | 146.4 X 377.5 Ft|1/2 - 1.99 Acres |
Rooms
| Level | Type | Length | Width | Dimensions |
|---|---|---|---|---|
| Second Level | Bedroom | 4.4 m | 5.6 m | 4.4 m x 5.6 m |
| Second Level | Bedroom | 5.6 m | 4.17 m | 5.6 m x 4.17 m |
| Second Level | Bedroom | 4.1 m | 3.7 m | 4.1 m x 3.7 m |
| Second Level | Primary Bedroom | 7.53 m | 8.9 m | 7.53 m x 8.9 m |
| Second Level | Bedroom | 3.68 m | 5.2 m | 3.68 m x 5.2 m |
| Main Level | Family Room | 5.82 m | 5.5 m | 5.82 m x 5.5 m |
| Main Level | Library | 4.8 m | 4 m | 4.8 m x 4 m |
| Main Level | Living Room | 7.01 m | 4.7 m | 7.01 m x 4.7 m |
| Main Level | Dining Room | 7.01 m | 4.7 m | 7.01 m x 4.7 m |
| Main Level | Kitchen | 3.6 m | 6.3 m | 3.6 m x 6.3 m |
| Main Level | Eating Area | 4.04 m | 5.7 m | 4.04 m x 5.7 m |
| Main Level | Mud Room | 4.1 m | 2.1 m | 4.1 m x 2.1 m |
Utilities
| Cable | Available |
| Electricity | Installed |
https://www.realtor.ca/real-estate/28883906/91-rachelle-court-vaughan-kleinburg-kleinburg
Nick Oppedisano
Salesperson
3550 Rutherford Rd #80
Vaughan, Ontario L4H 3T8

