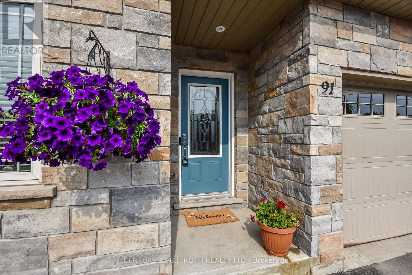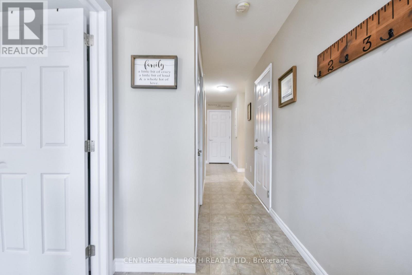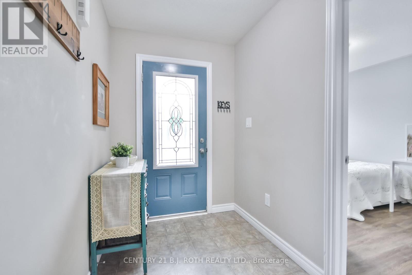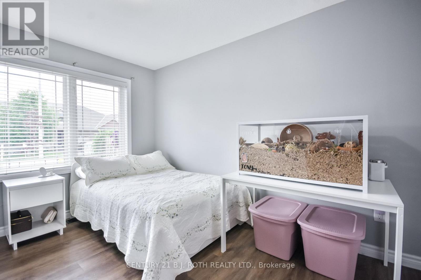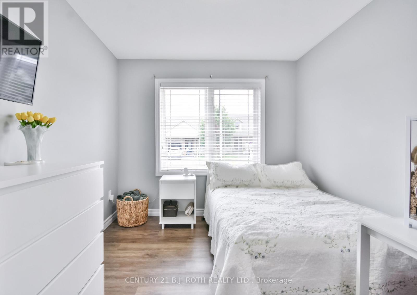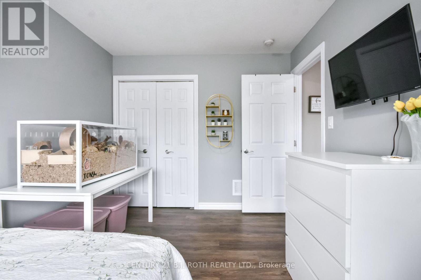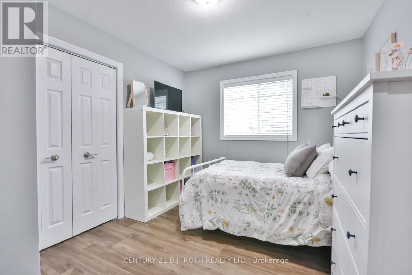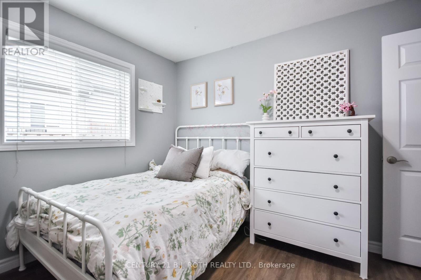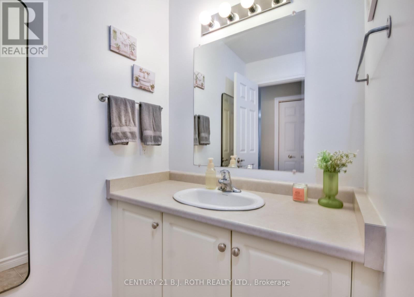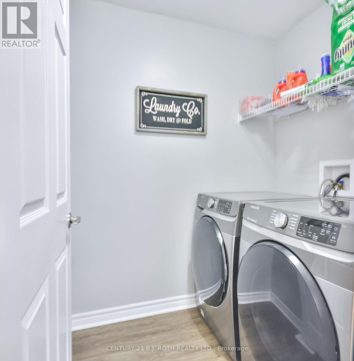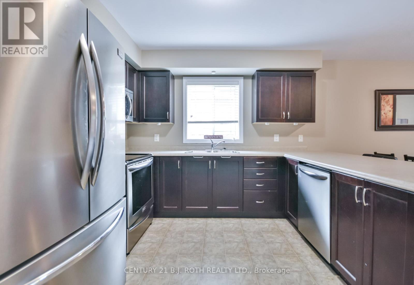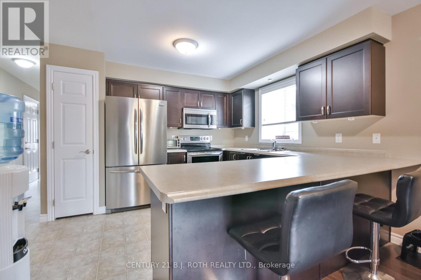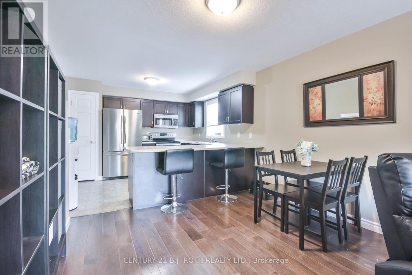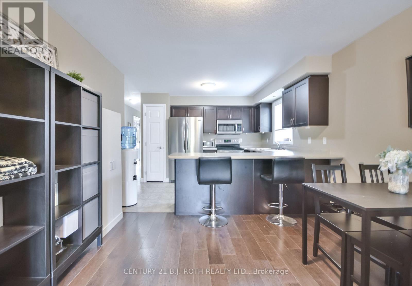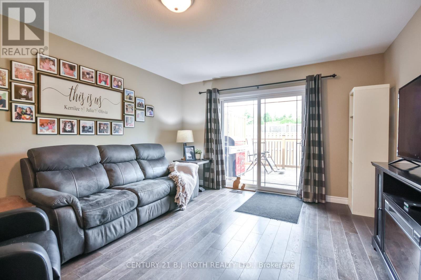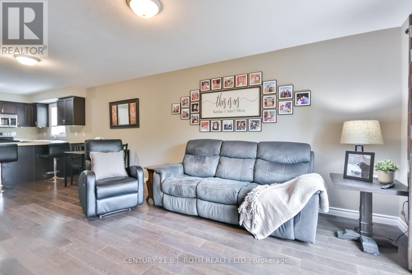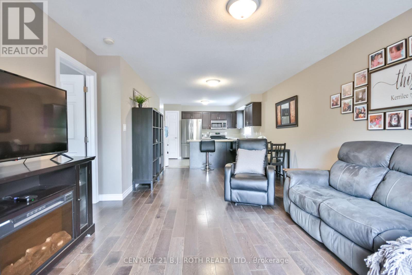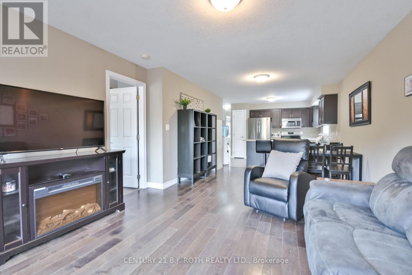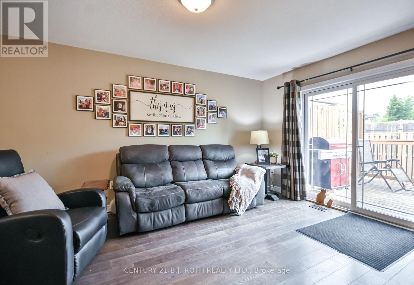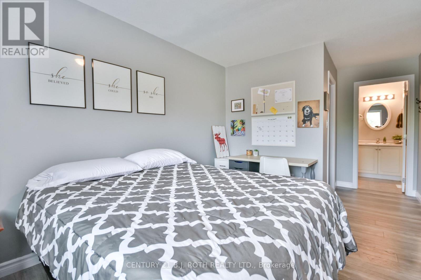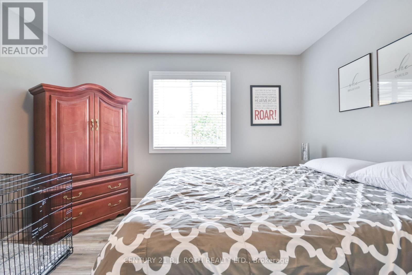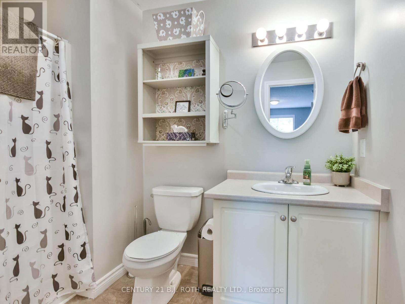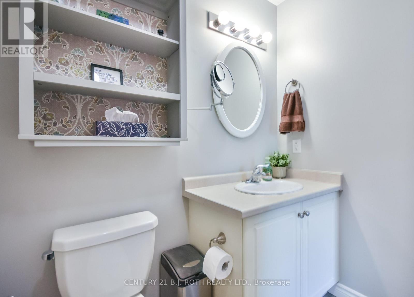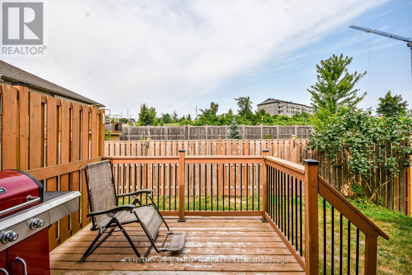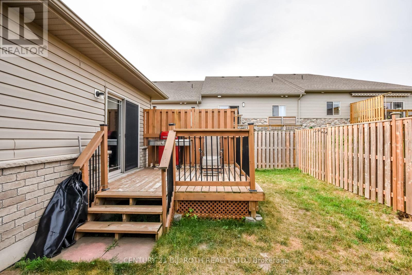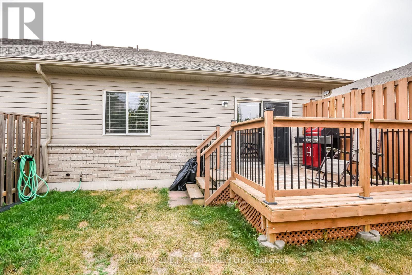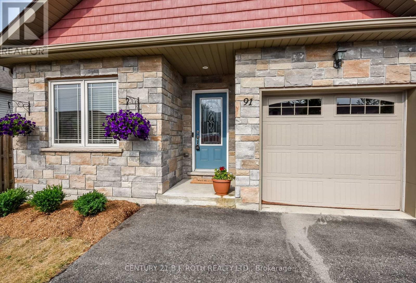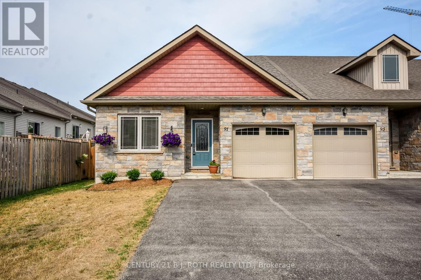91 Lucy Lane Orillia, Ontario L3V 7A8
$699,000
Three Bedrooms on the Main Floor and Direct Access to the Lightfoot Trail! Opportunities like this don't come along often. 91 Lucy Lane is one of the few homes in this sought-after community that offers three full bedrooms on the main floor, giving you the flexibility for family, guests, or that perfect home office. Step inside to a bright, open-concept layout that's completely carpet-free modern, easy to maintain, and move-in ready. The kitchen, dining, and living areas flow seamlessly, creating a welcoming space for entertaining or relaxing at home. Parking? No problem! You'll have five full parking spaces for cars, trucks, and visitors. Outside, the low-maintenance yard means more time for what matters and you'll love that it backs directly onto the Lightfoot Trail, where you can walk, hike, cycle, snowshoe, or cross-country ski straight from your backyard. Enjoy being just minutes to the lake for boating, swimming, or a quiet picnic by the water. Located in a well-kept, friendly subdivision with a new roof (2024) and easy access to Highway 11, this home blends convenience, comfort, and outdoor lifestyle perfectly. Whether you're downsizing, starting fresh, or just looking for a layout that works for every stage of life...91 Lucy Lane has it all. (id:60365)
Property Details
| MLS® Number | S12465870 |
| Property Type | Single Family |
| Community Name | Orillia |
| EquipmentType | Water Heater |
| Features | Flat Site, Dry, Carpet Free, Sump Pump |
| ParkingSpaceTotal | 5 |
| RentalEquipmentType | Water Heater |
| Structure | Deck, Porch |
Building
| BathroomTotal | 2 |
| BedroomsAboveGround | 3 |
| BedroomsTotal | 3 |
| Age | 6 To 15 Years |
| Amenities | Fireplace(s) |
| Appliances | Garage Door Opener Remote(s), Water Heater, Dishwasher, Dryer, Microwave, Stove, Washer, Refrigerator |
| ArchitecturalStyle | Bungalow |
| BasementDevelopment | Unfinished |
| BasementType | N/a (unfinished) |
| ConstructionStyleAttachment | Attached |
| CoolingType | Central Air Conditioning |
| ExteriorFinish | Stone, Vinyl Siding |
| FireplacePresent | Yes |
| FireplaceTotal | 1 |
| FlooringType | Laminate |
| FoundationType | Poured Concrete |
| HeatingFuel | Natural Gas |
| HeatingType | Forced Air |
| StoriesTotal | 1 |
| SizeInterior | 1100 - 1500 Sqft |
| Type | Row / Townhouse |
| UtilityWater | Municipal Water |
Parking
| Attached Garage | |
| Garage |
Land
| Acreage | No |
| Sewer | Sanitary Sewer |
| SizeDepth | 125 Ft ,4 In |
| SizeFrontage | 32 Ft ,3 In |
| SizeIrregular | 32.3 X 125.4 Ft |
| SizeTotalText | 32.3 X 125.4 Ft |
Rooms
| Level | Type | Length | Width | Dimensions |
|---|---|---|---|---|
| Main Level | Bedroom | 3.57 m | 3.9 m | 3.57 m x 3.9 m |
| Main Level | Bedroom 2 | 3.11 m | 3.92 m | 3.11 m x 3.92 m |
| Main Level | Bedroom 3 | 3.72 m | 3 m | 3.72 m x 3 m |
| Main Level | Living Room | 4.24 m | 6.55 m | 4.24 m x 6.55 m |
| Main Level | Kitchen | 4.24 m | 3.29 m | 4.24 m x 3.29 m |
https://www.realtor.ca/real-estate/28997374/91-lucy-lane-orillia-orillia
Tamara Hillyard
Salesperson
450 West St North Unit C, 106449
Orillia, Ontario L3V 5E8

