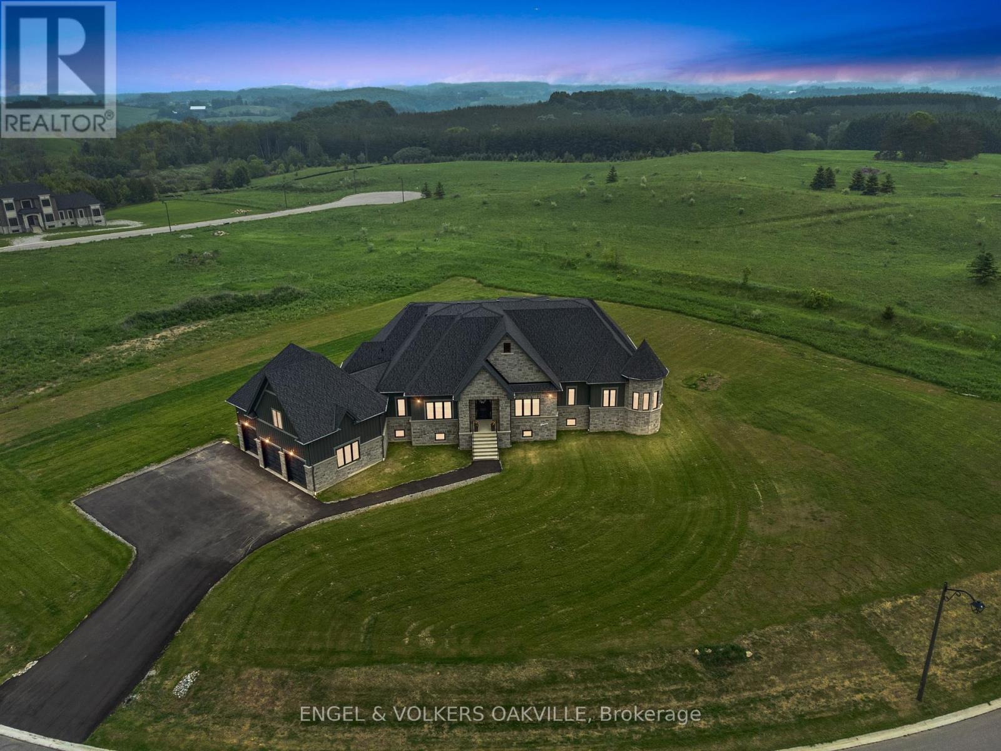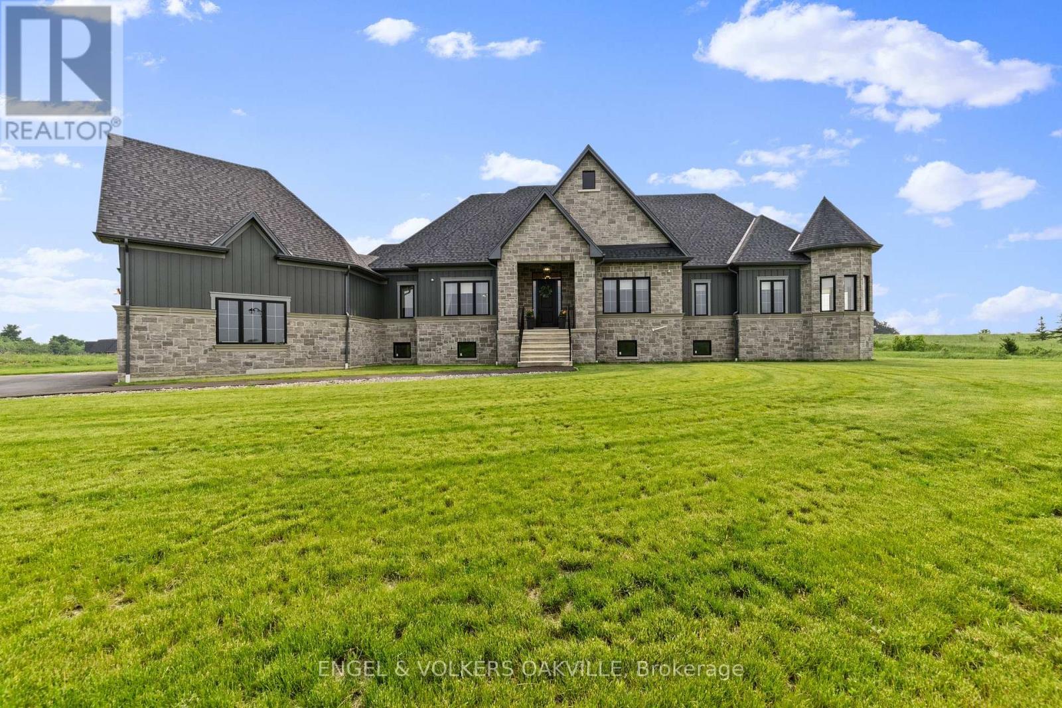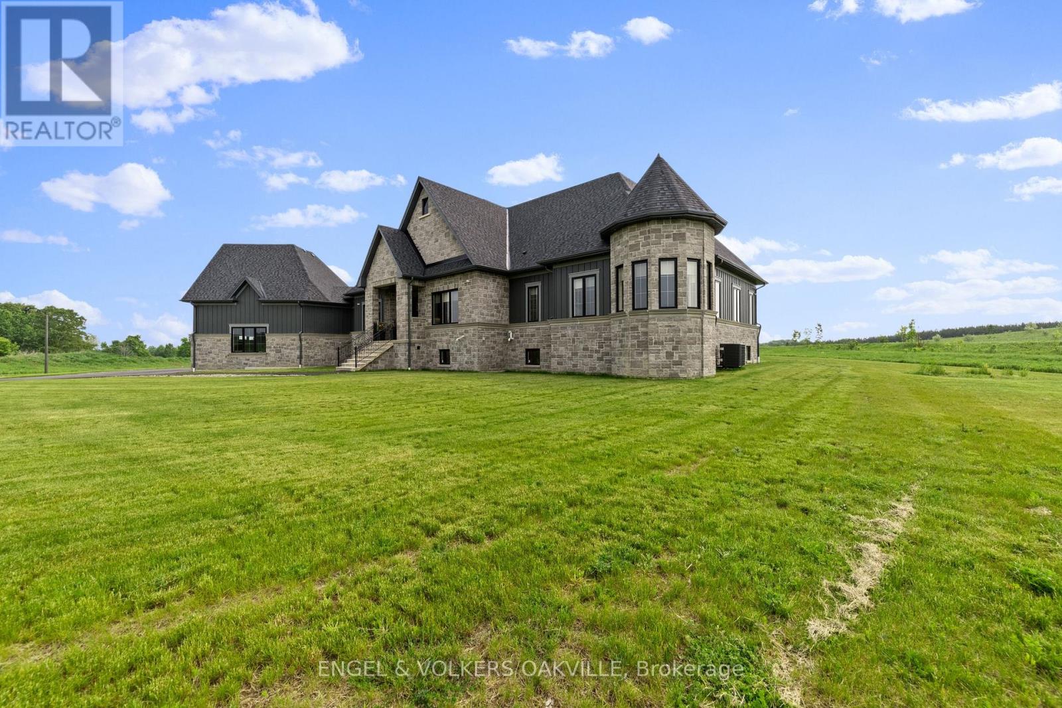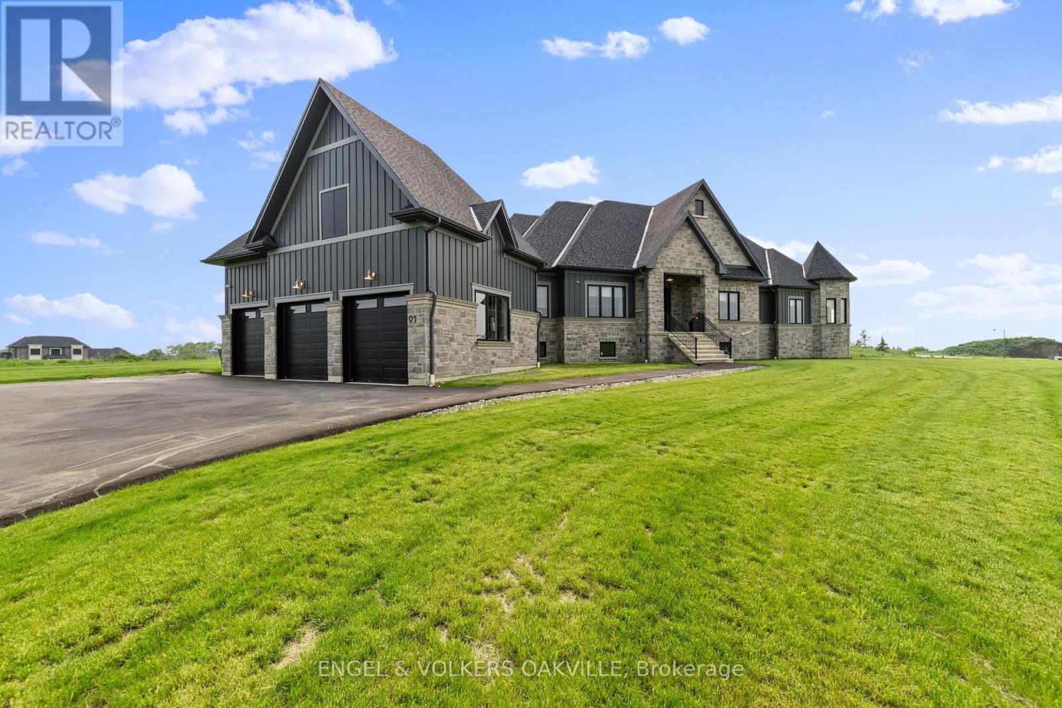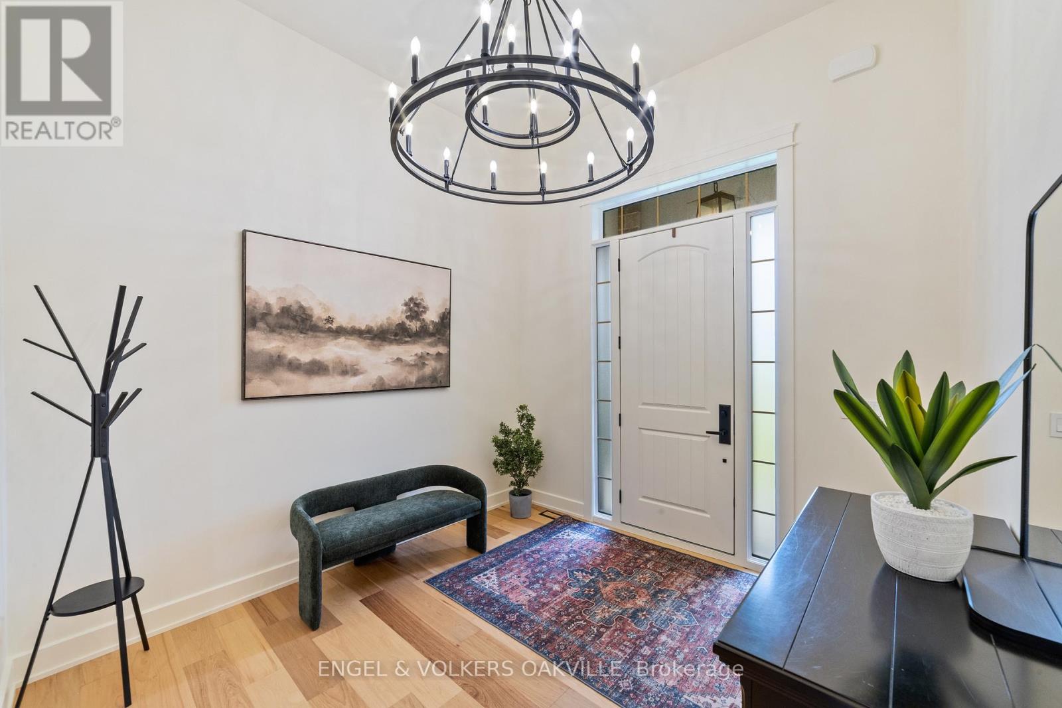91 Logan Road Caledon, Ontario L7E 4L5
$3,449,999
Experience refined rural luxury living at 91 Logan Road in this newly built modern contemporary estate located in the highly coveted Rural Caledon. Set on a pristine 1.596-acre lot surrounded by protected conservation land, this one-of-a-kind home offers over 4,000 square feet of thoughtfully designed living space, blending high-end finishes with peaceful, natural surroundings. Crafted with meticulous attention to detail, this residence features custom millwork, soaring 10+ ft ceilings throughout, and an airy open-concept layout that seamlessly connects living, dining, and entertaining spaces. The heart of the home is a stunning gourmet kitchen, outfitted with state-of-the-art appliances, custom cabinetry, and an oversized island perfect for gathering and culinary creativity. Four spacious bedrooms and four luxurious bathrooms include a serene primary suite complete with a walk-in closet and spa-like ensuite. Equipped with the latest in smart home technology, this home offers modern conveniences at your fingertips from climate control to security and a built in sound system. A rare 1,000 square foot garage with 14-ft ceilings offers incredible versatility for car enthusiasts, storage, or workshop use. The walk-up basement provides additional future potential for in-law living, entertaining space, or customization to suit your lifestyle. This is more than just a home it's a private retreat, thoughtfully built to offer a seamless blend of modern living, luxury, and natural beauty all just minutes from multiple surrounding charming towns and amenities. An exceptional opportunity to own a custom-designed estate in one of Caledon's most desirable rural enclaves. (id:60365)
Property Details
| MLS® Number | W12235195 |
| Property Type | Single Family |
| Community Name | Palgrave |
| Features | Carpet Free |
| ParkingSpaceTotal | 12 |
Building
| BathroomTotal | 4 |
| BedroomsAboveGround | 4 |
| BedroomsTotal | 4 |
| Appliances | Garage Door Opener Remote(s), Central Vacuum, Water Purifier, Water Treatment |
| ArchitecturalStyle | Raised Bungalow |
| BasementDevelopment | Partially Finished |
| BasementType | N/a (partially Finished) |
| ConstructionStatus | Insulation Upgraded |
| ConstructionStyleAttachment | Detached |
| CoolingType | Central Air Conditioning, Air Exchanger, Ventilation System |
| ExteriorFinish | Stone, Wood |
| FlooringType | Ceramic, Hardwood |
| FoundationType | Concrete, Poured Concrete |
| HalfBathTotal | 1 |
| HeatingFuel | Natural Gas |
| HeatingType | Forced Air |
| StoriesTotal | 1 |
| SizeInterior | 3500 - 5000 Sqft |
| Type | House |
| UtilityWater | Municipal Water |
Parking
| Attached Garage | |
| Garage |
Land
| Acreage | No |
| Sewer | Septic System |
| SizeDepth | 293 Ft ,10 In |
| SizeFrontage | 468 Ft ,2 In |
| SizeIrregular | 468.2 X 293.9 Ft |
| SizeTotalText | 468.2 X 293.9 Ft|1/2 - 1.99 Acres |
Rooms
| Level | Type | Length | Width | Dimensions |
|---|---|---|---|---|
| Main Level | Kitchen | 4 m | 2.35 m | 4 m x 2.35 m |
| Main Level | Laundry Room | 3.34 m | 2 m | 3.34 m x 2 m |
| Main Level | Eating Area | 4 m | 3.78 m | 4 m x 3.78 m |
| Main Level | Family Room | 4.61 m | 4.6 m | 4.61 m x 4.6 m |
| Main Level | Office | 3.53 m | 3.53 m | 3.53 m x 3.53 m |
| Main Level | Mud Room | 3.87 m | 2.46 m | 3.87 m x 2.46 m |
| Main Level | Living Room | 4.6 m | 4.39 m | 4.6 m x 4.39 m |
| Main Level | Primary Bedroom | 4.39 m | 5.24 m | 4.39 m x 5.24 m |
| Main Level | Bedroom 2 | 3.84 m | 4.24 m | 3.84 m x 4.24 m |
| Main Level | Bedroom 3 | 4.39 m | 4.81 m | 4.39 m x 4.81 m |
| Main Level | Bedroom 4 | 4 m | 3.34 m | 4 m x 3.34 m |
https://www.realtor.ca/real-estate/28499949/91-logan-road-caledon-palgrave-palgrave
Giancarlo Malanca
Salesperson
228 Lakeshore Rd E #201
Oakville, Ontario L6J 1H8

