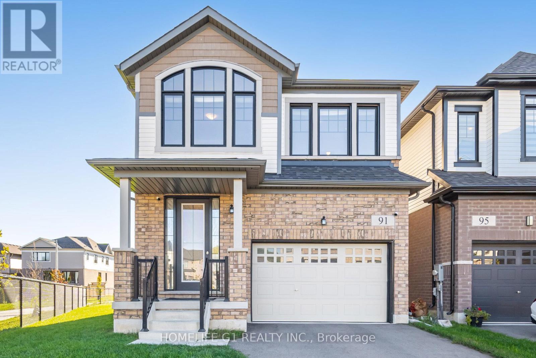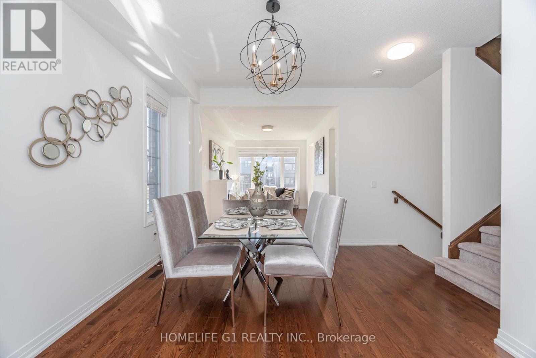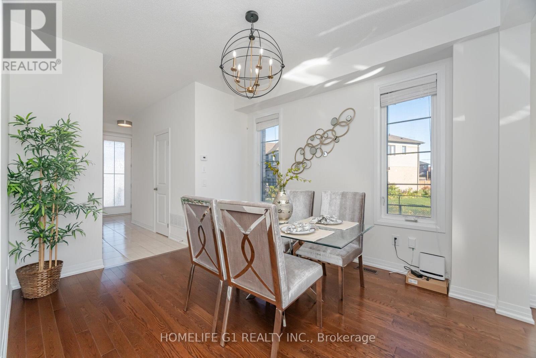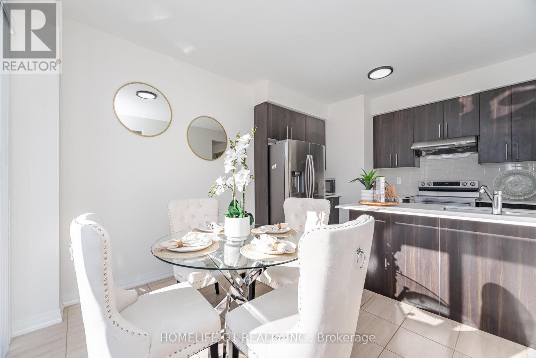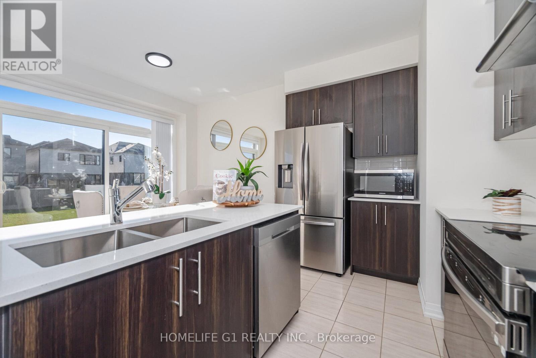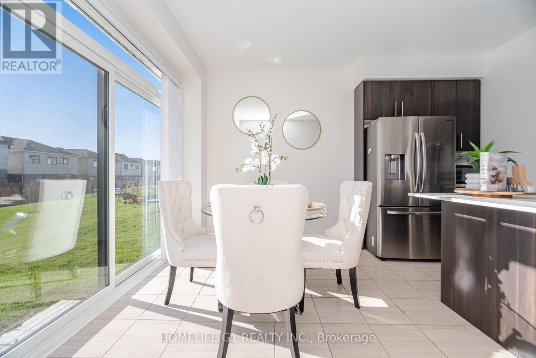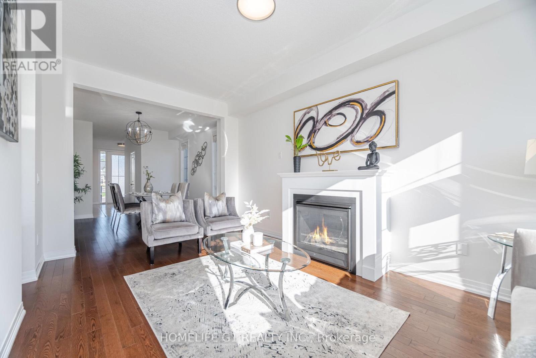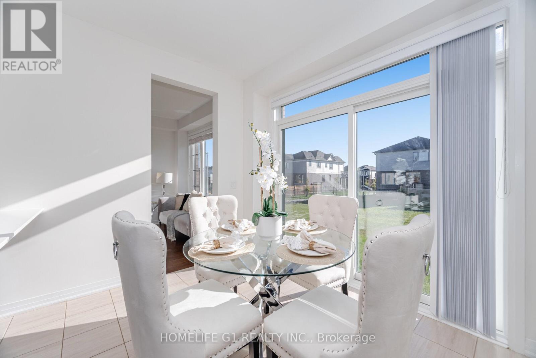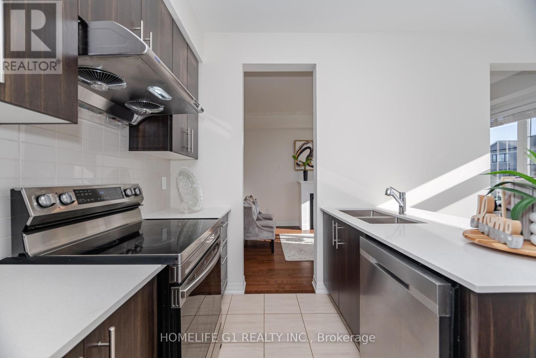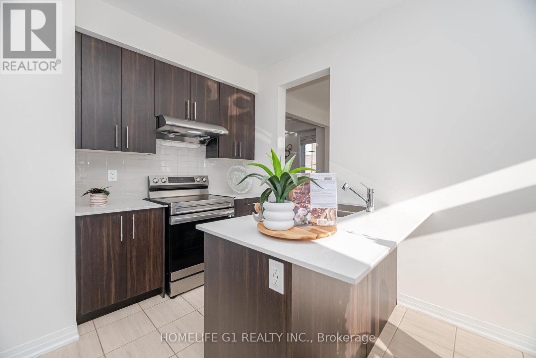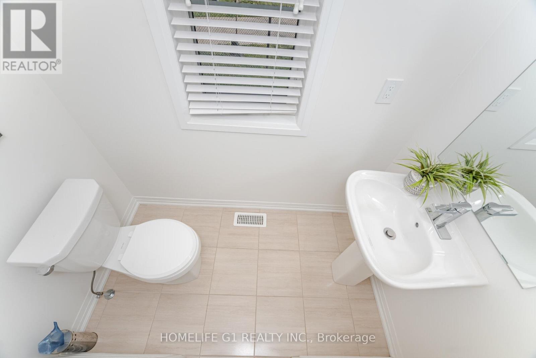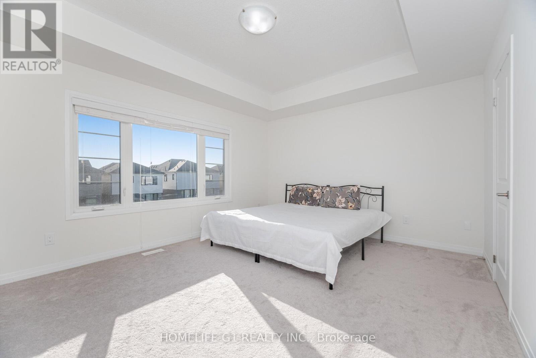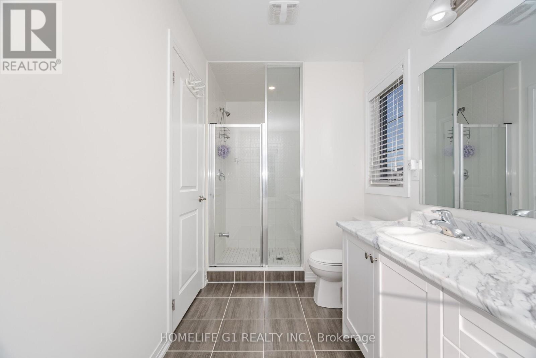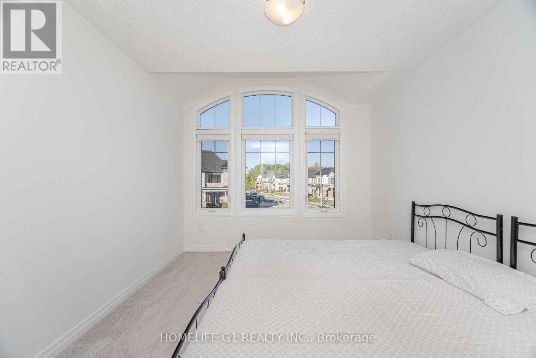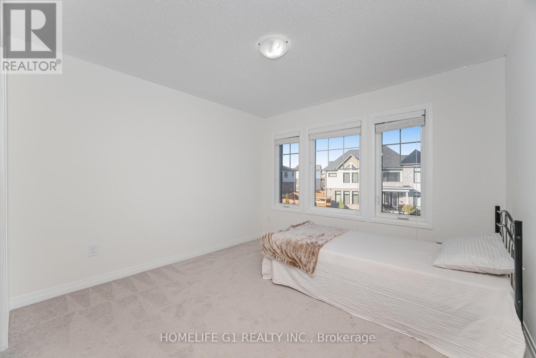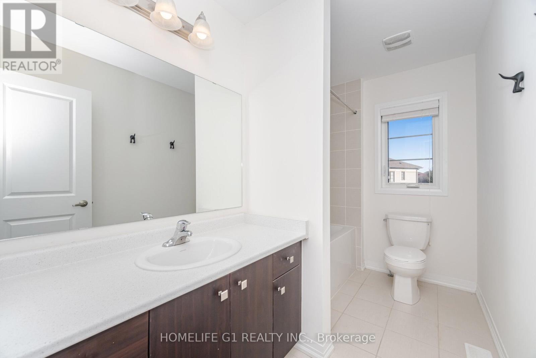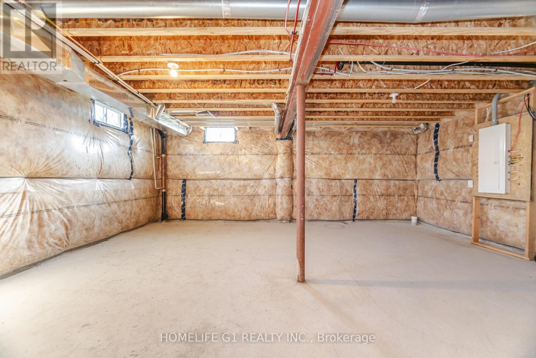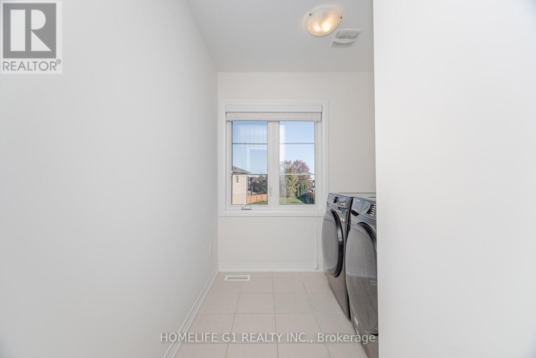91 Fairey Crescent Hamilton, Ontario L0R 1W0
$839,007
WELCOME to the Prestigious Cachet Home! Come and fall in LOVE with your new HOME, This 2 year new, sun-filled Lawrence Model corner home. Warm and inviting living space. Featuring 9 ft ceilings on the main floor, this elegant residence boasts 8 ft doors throughout, extended height kitchen cabinets with upgraded cabinet hardware. $$$The modern kitchen includes a new Quartz countertop, stainless steel appliances and opens to the extra-LARGE backyard through a patio door, perfect for family gatherings$$$ Enjoy upgraded hardwood flooring on the main floor. The second-floor laundry adds convenience, while the primary ensuite impresses with a frameless glass shower. Additional highlights include a 200 Amp electrical service. Garage DoorOpener, Separate ENTRACE to basement can be easily added and so much more...$$$ Don't miss out on this immaculate corner home in one of Hamilton's most desirable communities! (id:60365)
Property Details
| MLS® Number | X12469548 |
| Property Type | Single Family |
| Community Name | Mount Hope |
| ParkingSpaceTotal | 2 |
Building
| BathroomTotal | 3 |
| BedroomsAboveGround | 3 |
| BedroomsTotal | 3 |
| Appliances | Dishwasher, Dryer, Microwave, Oven, Hood Fan, Stove, Washer, Refrigerator |
| BasementDevelopment | Unfinished |
| BasementType | Full (unfinished) |
| ConstructionStyleAttachment | Detached |
| CoolingType | Central Air Conditioning |
| ExteriorFinish | Brick, Vinyl Siding |
| FireplacePresent | Yes |
| FlooringType | Hardwood, Ceramic |
| FoundationType | Concrete |
| HalfBathTotal | 1 |
| HeatingFuel | Natural Gas |
| HeatingType | Forced Air |
| StoriesTotal | 2 |
| SizeInterior | 1500 - 2000 Sqft |
| Type | House |
| UtilityWater | Municipal Water |
Parking
| Attached Garage | |
| Garage |
Land
| Acreage | No |
| Sewer | Sanitary Sewer |
| SizeDepth | 148 Ft ,9 In |
| SizeFrontage | 28 Ft ,9 In |
| SizeIrregular | 28.8 X 148.8 Ft |
| SizeTotalText | 28.8 X 148.8 Ft |
Rooms
| Level | Type | Length | Width | Dimensions |
|---|---|---|---|---|
| Second Level | Primary Bedroom | 4.87 m | 3.84 m | 4.87 m x 3.84 m |
| Second Level | Bedroom 2 | 3.38 m | 3.35 m | 3.38 m x 3.35 m |
| Second Level | Bedroom 3 | 3.17 m | 4.11 m | 3.17 m x 4.11 m |
| Second Level | Bathroom | Measurements not available | ||
| Main Level | Living Room | 3.1 m | 4.93 m | 3.1 m x 4.93 m |
| Main Level | Dining Room | 3.16 m | 3.71 m | 3.16 m x 3.71 m |
| Main Level | Kitchen | 3.29 m | 2.43 m | 3.29 m x 2.43 m |
| Main Level | Eating Area | 4.87 m | 3.84 m | 4.87 m x 3.84 m |
| Main Level | Laundry Room | Measurements not available |
https://www.realtor.ca/real-estate/29005279/91-fairey-crescent-hamilton-mount-hope-mount-hope
Mindy Mehmi
Salesperson
2260 Bovaird Dr E Unit 204
Brampton, Ontario L6R 3J5

