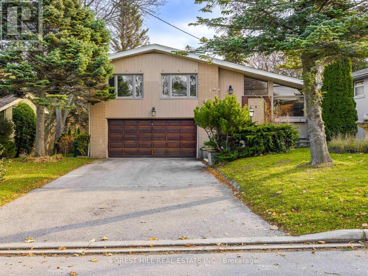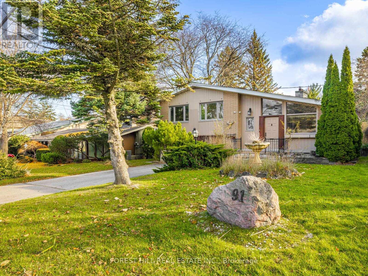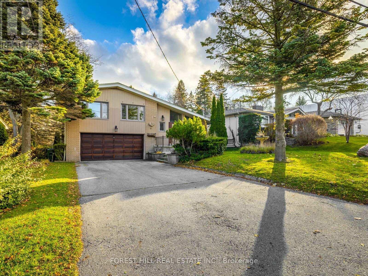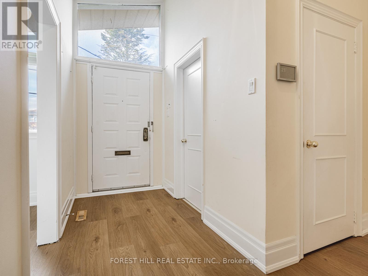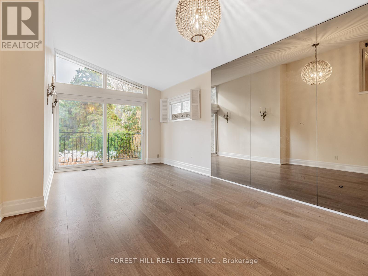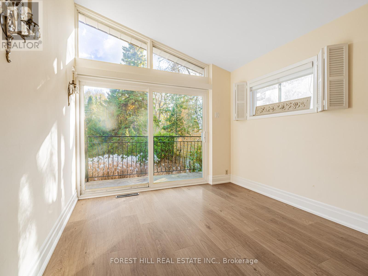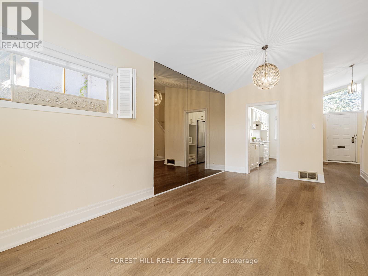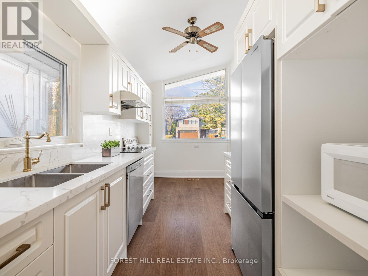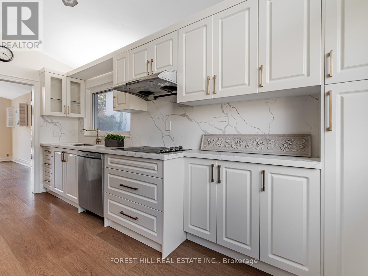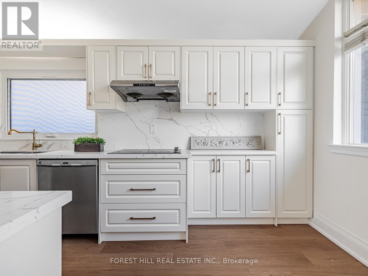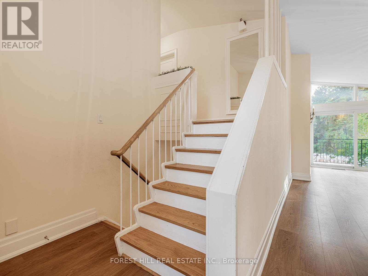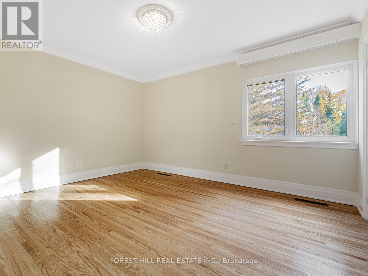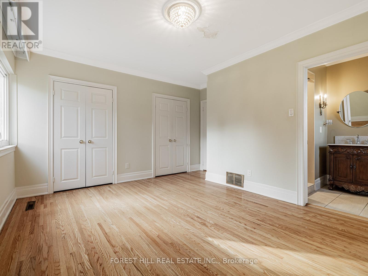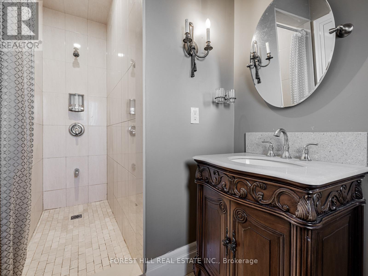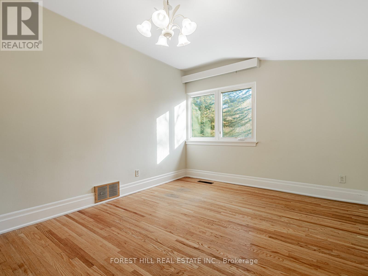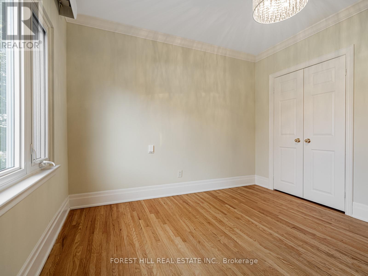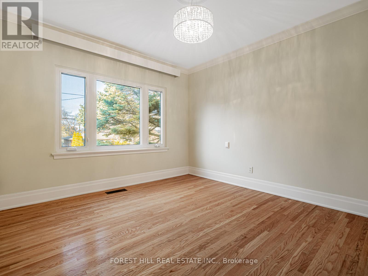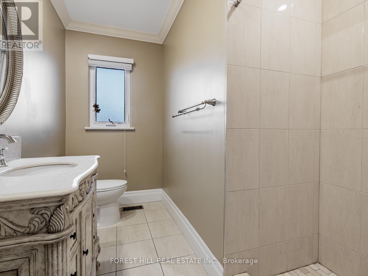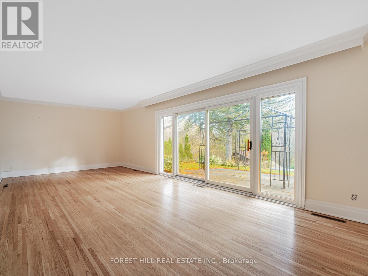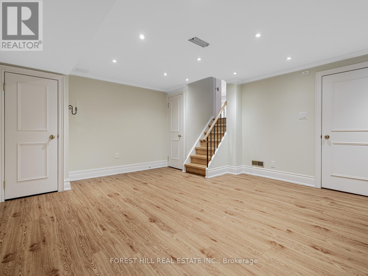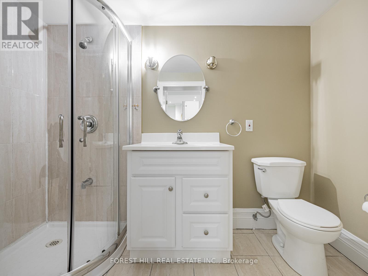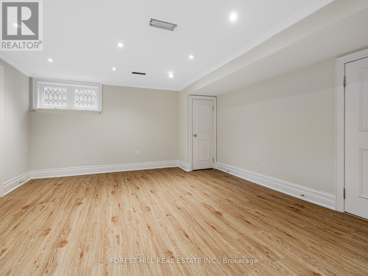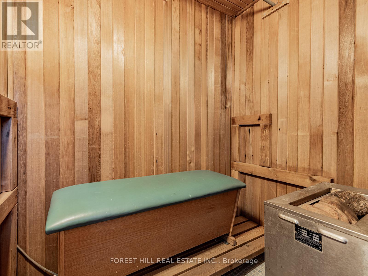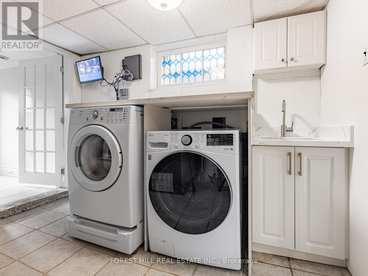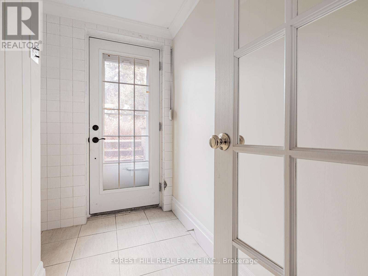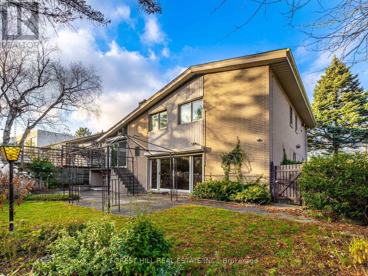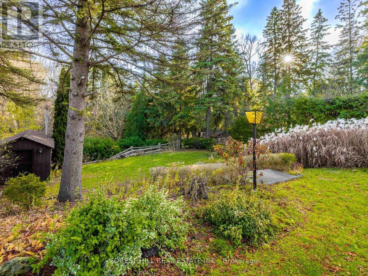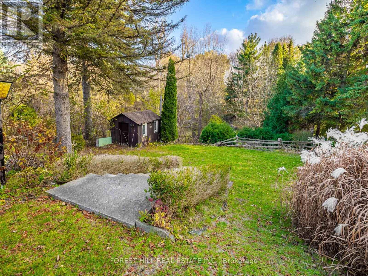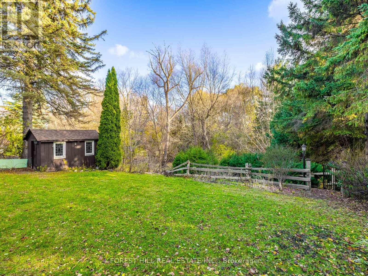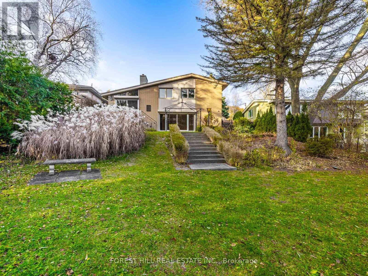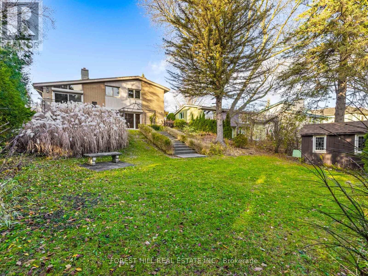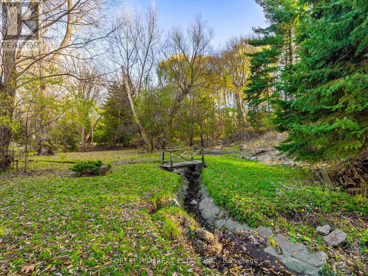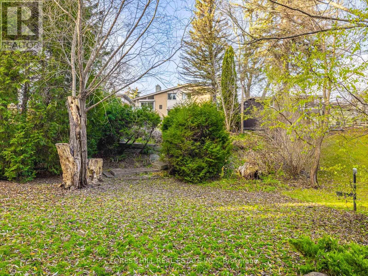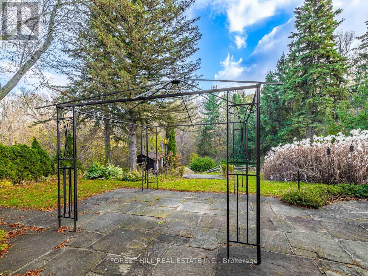91 Citation Drive Toronto, Ontario M2K 1S9
$2,988,000
**RARE** Picturesque ----- Captivating "Scenery" Views**Exceptional Opportunity to Own a home with breathtaking natural views with "Privacy" and "Prestige" in the centre of Bayview Village neighbourhood. This extraordinary land, 64 x 326.99 ft -----Total 18,320.16 sq.ft ------ ONE OF A KIND size land--views in area) ------ offers an expansive parcel backing onto a natural ravine ------ UNIQUE scenery views for 4 seasons, and offering remodel opportunity, or rebuilt as a landmark estate. This unique residence boasts a split 4 level living spaces with 1800 sq.ft + a w/up basement with private-ravine views, and open concept living/dining rooms, functional-updated kitchen, combined eat-in area. Upper level, offering four bedrooms, primary bedroom with a 3pcs own ensuite & his and hers closets. Lower level, the bright family room provides massive spaces, open ravine view backyard, perfect for family gathering and private relaxation, and leads to an outdoor. The functional layout provides flexibility for multi-generation living for now, private guest area. This home is suitable for end-users, families or investors or builders for luxurious custom-built home. (id:60365)
Property Details
| MLS® Number | C12566210 |
| Property Type | Single Family |
| Community Name | Bayview Village |
| AmenitiesNearBy | Park, Public Transit, Schools |
| CommunityFeatures | Community Centre |
| EquipmentType | Water Heater |
| Features | Irregular Lot Size, Conservation/green Belt |
| ParkingSpaceTotal | 8 |
| RentalEquipmentType | Water Heater |
| Structure | Patio(s), Shed |
| ViewType | View |
Building
| BathroomTotal | 5 |
| BedroomsAboveGround | 4 |
| BedroomsTotal | 4 |
| Appliances | Garage Door Opener Remote(s), Central Vacuum, Cooktop, Dishwasher, Dryer, Hood Fan, Microwave, Washer, Refrigerator |
| BasementDevelopment | Finished |
| BasementFeatures | Walk-up |
| BasementType | N/a (finished), N/a |
| ConstructionStyleAttachment | Detached |
| ConstructionStyleSplitLevel | Sidesplit |
| CoolingType | Central Air Conditioning |
| ExteriorFinish | Brick |
| FireProtection | Security System |
| FlooringType | Hardwood, Tile |
| HalfBathTotal | 2 |
| HeatingFuel | Natural Gas |
| HeatingType | Forced Air |
| SizeInterior | 1500 - 2000 Sqft |
| Type | House |
| UtilityWater | Municipal Water |
Parking
| Garage |
Land
| Acreage | No |
| LandAmenities | Park, Public Transit, Schools |
| LandscapeFeatures | Landscaped |
| Sewer | Sanitary Sewer |
| SizeDepth | 327 Ft |
| SizeFrontage | 64 Ft |
| SizeIrregular | 64 X 327 Ft ; Wow-picturesque \"scenery\" One-of-a-kind |
| SizeTotalText | 64 X 327 Ft ; Wow-picturesque \"scenery\" One-of-a-kind |
| ZoningDescription | Residential |
Rooms
| Level | Type | Length | Width | Dimensions |
|---|---|---|---|---|
| Basement | Recreational, Games Room | 5.14 m | 4.11 m | 5.14 m x 4.11 m |
| Basement | Laundry Room | Measurements not available | ||
| Lower Level | Family Room | 6.19 m | 3.98 m | 6.19 m x 3.98 m |
| Main Level | Living Room | 3.05 m | 3 m | 3.05 m x 3 m |
| Main Level | Dining Room | 3.43 m | 3 m | 3.43 m x 3 m |
| Main Level | Kitchen | 4.49 m | 2.4 m | 4.49 m x 2.4 m |
| Upper Level | Primary Bedroom | 4.26 m | 3.26 m | 4.26 m x 3.26 m |
| Upper Level | Bedroom 2 | 3.83 m | 3.14 m | 3.83 m x 3.14 m |
| Upper Level | Bedroom 3 | 2.93 m | 2.71 m | 2.93 m x 2.71 m |
| Upper Level | Bedroom 4 | 4 m | 2.95 m | 4 m x 2.95 m |
| Upper Level | Bathroom | Measurements not available |
Utilities
| Cable | Available |
| Electricity | Installed |
| Sewer | Installed |
Bella Lee
Broker
15 Lesmill Rd Unit 1
Toronto, Ontario M3B 2T3
Baimin Xia
Broker
15 Lesmill Rd Unit 1
Toronto, Ontario M3B 2T3

