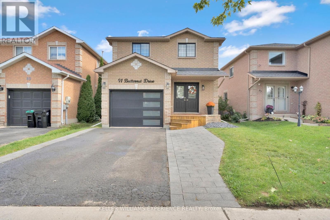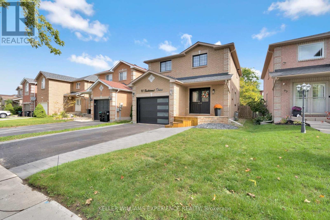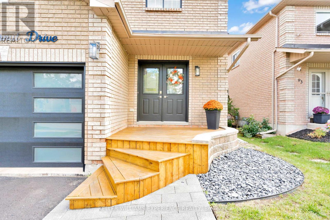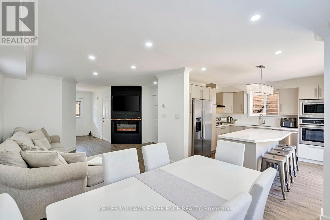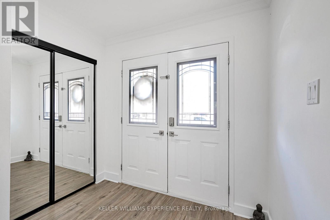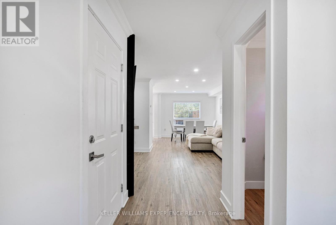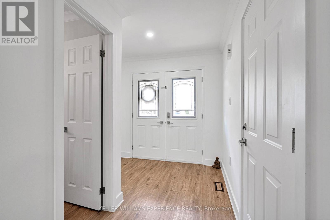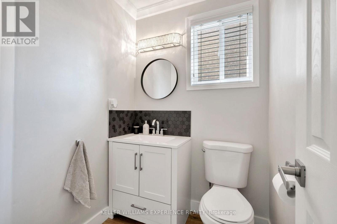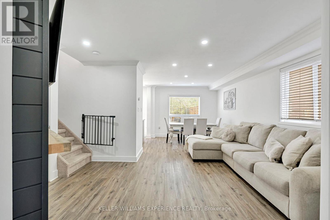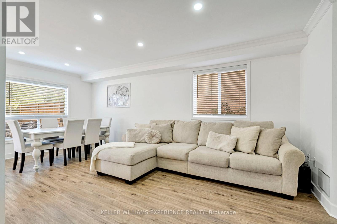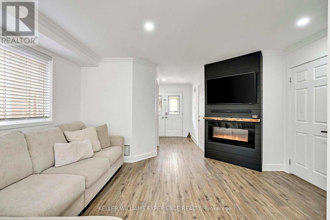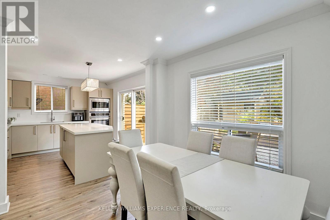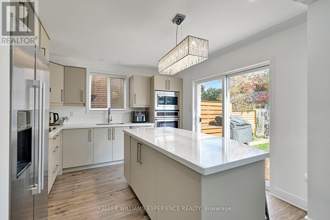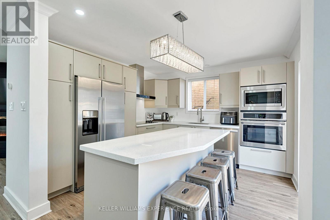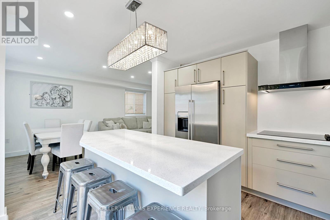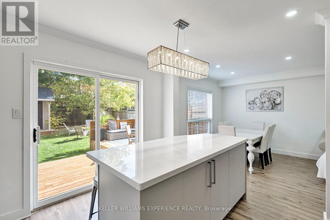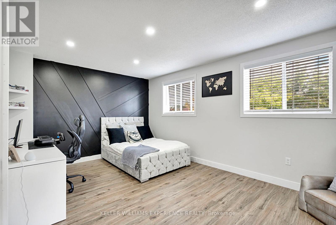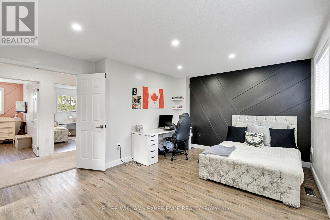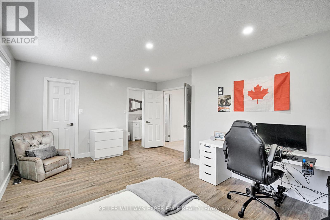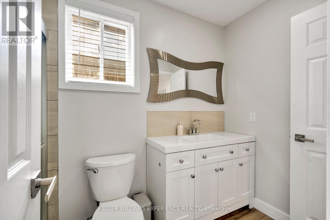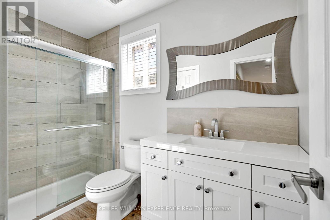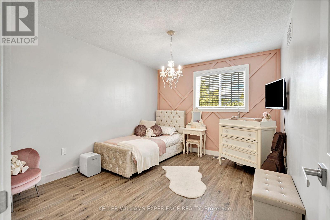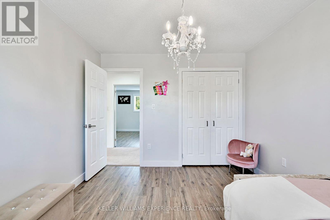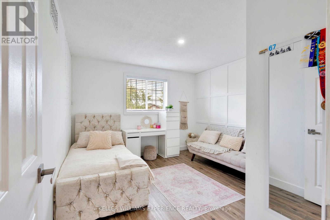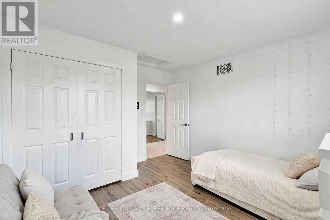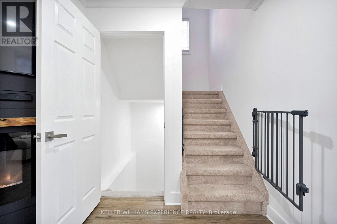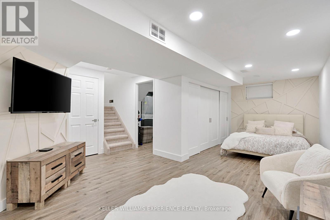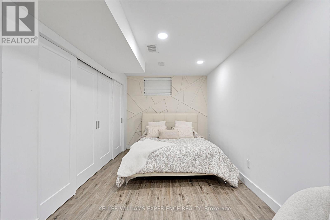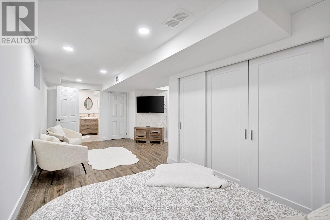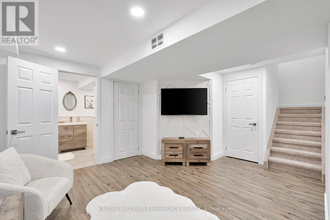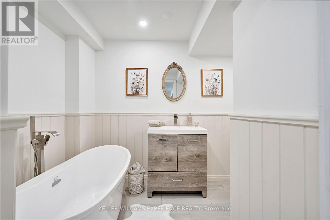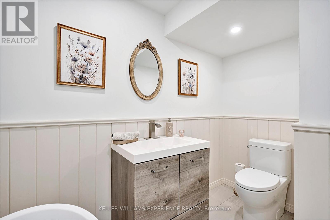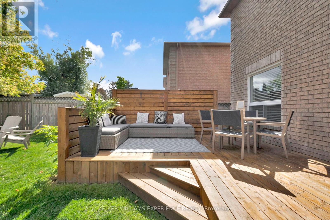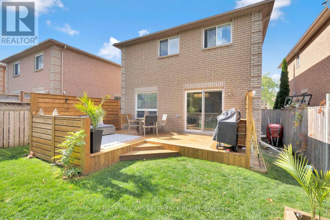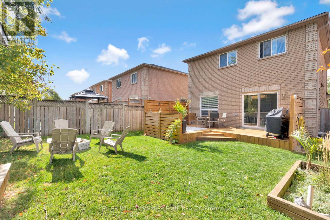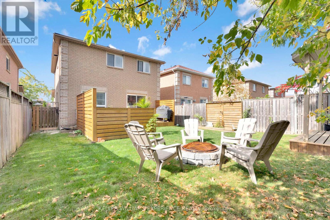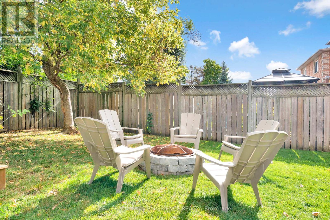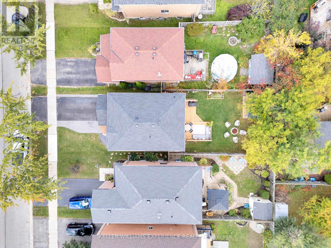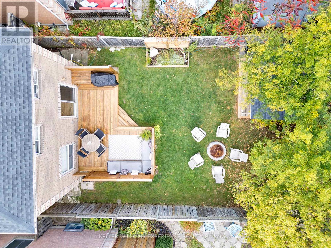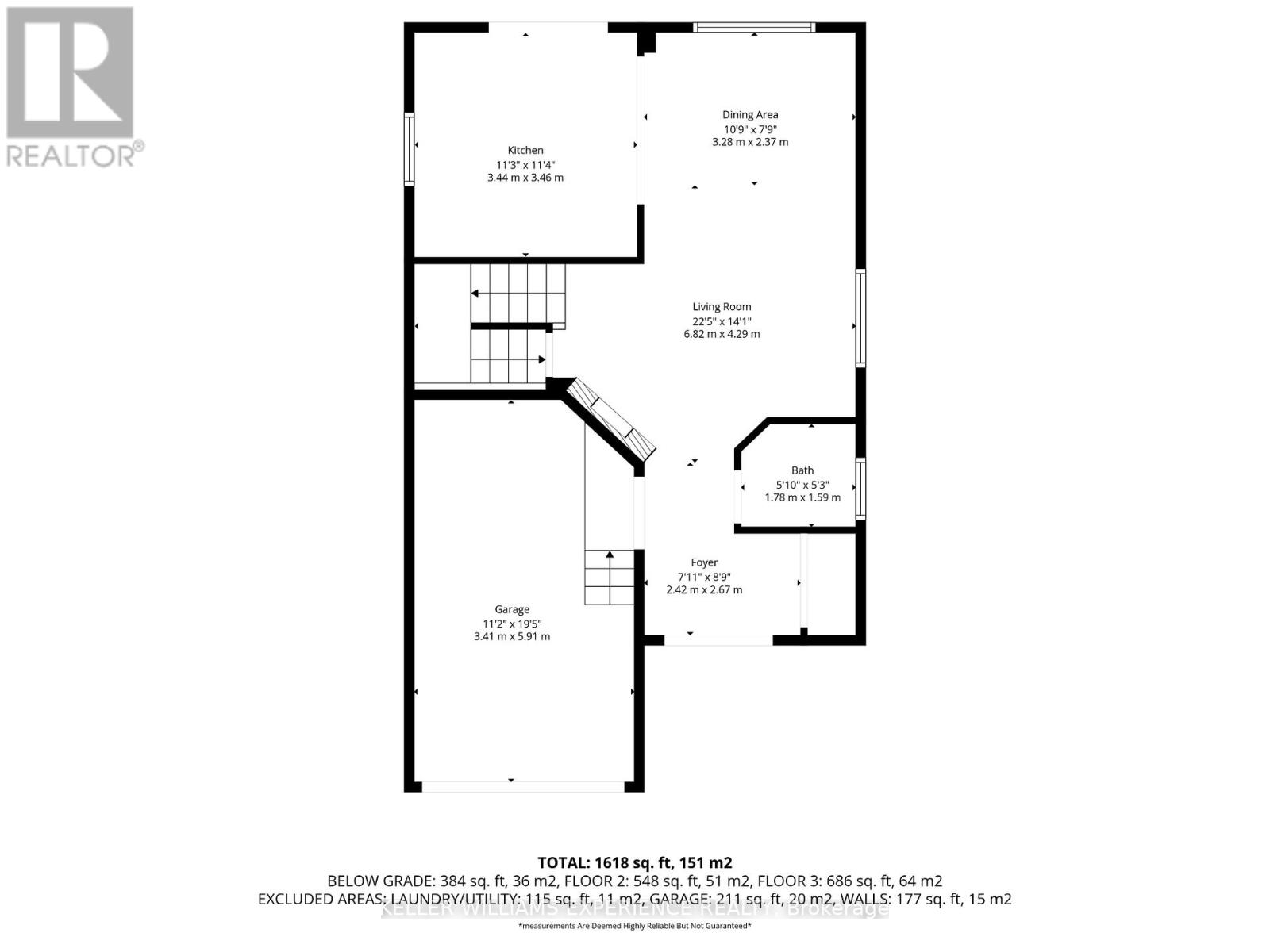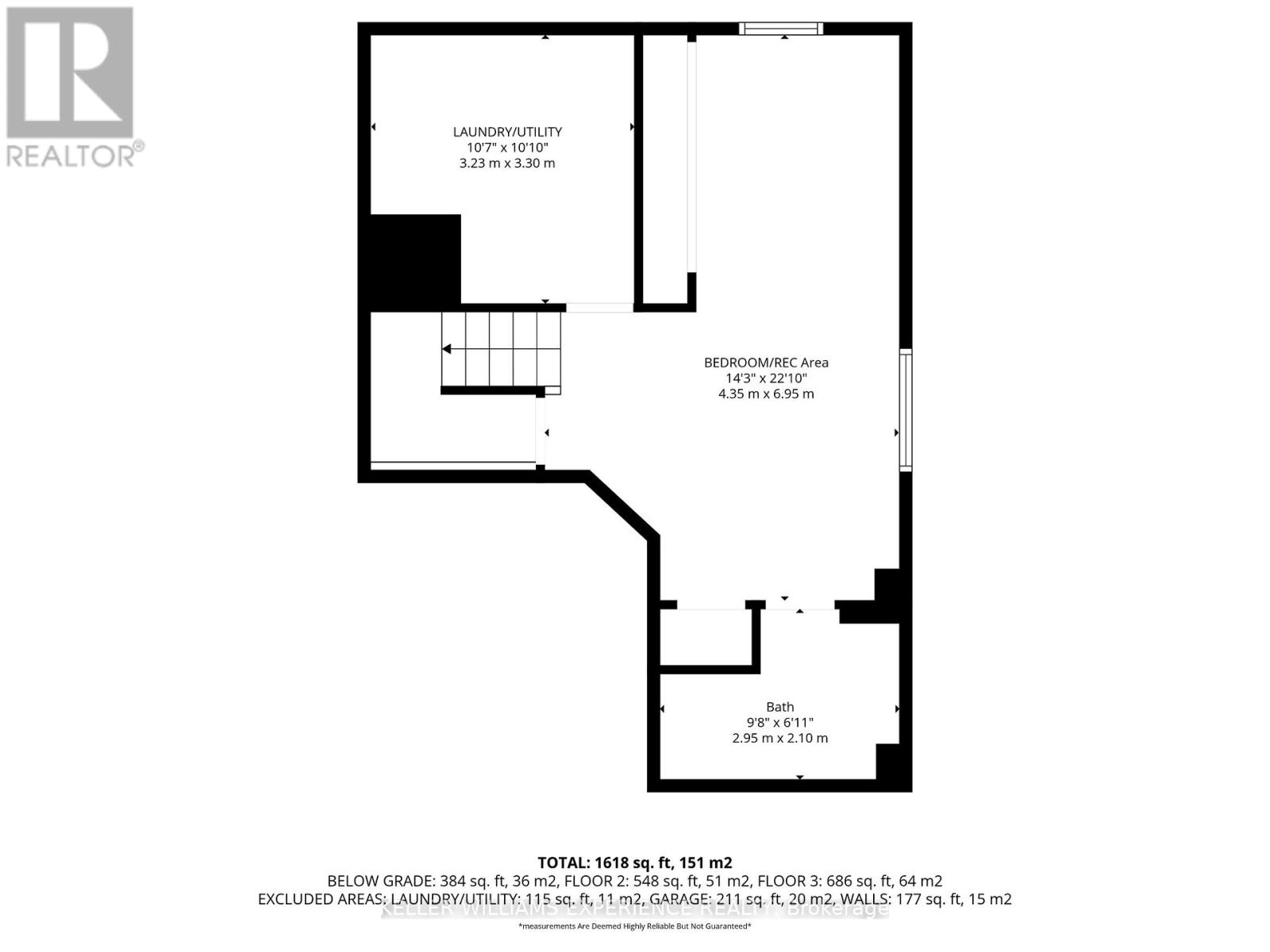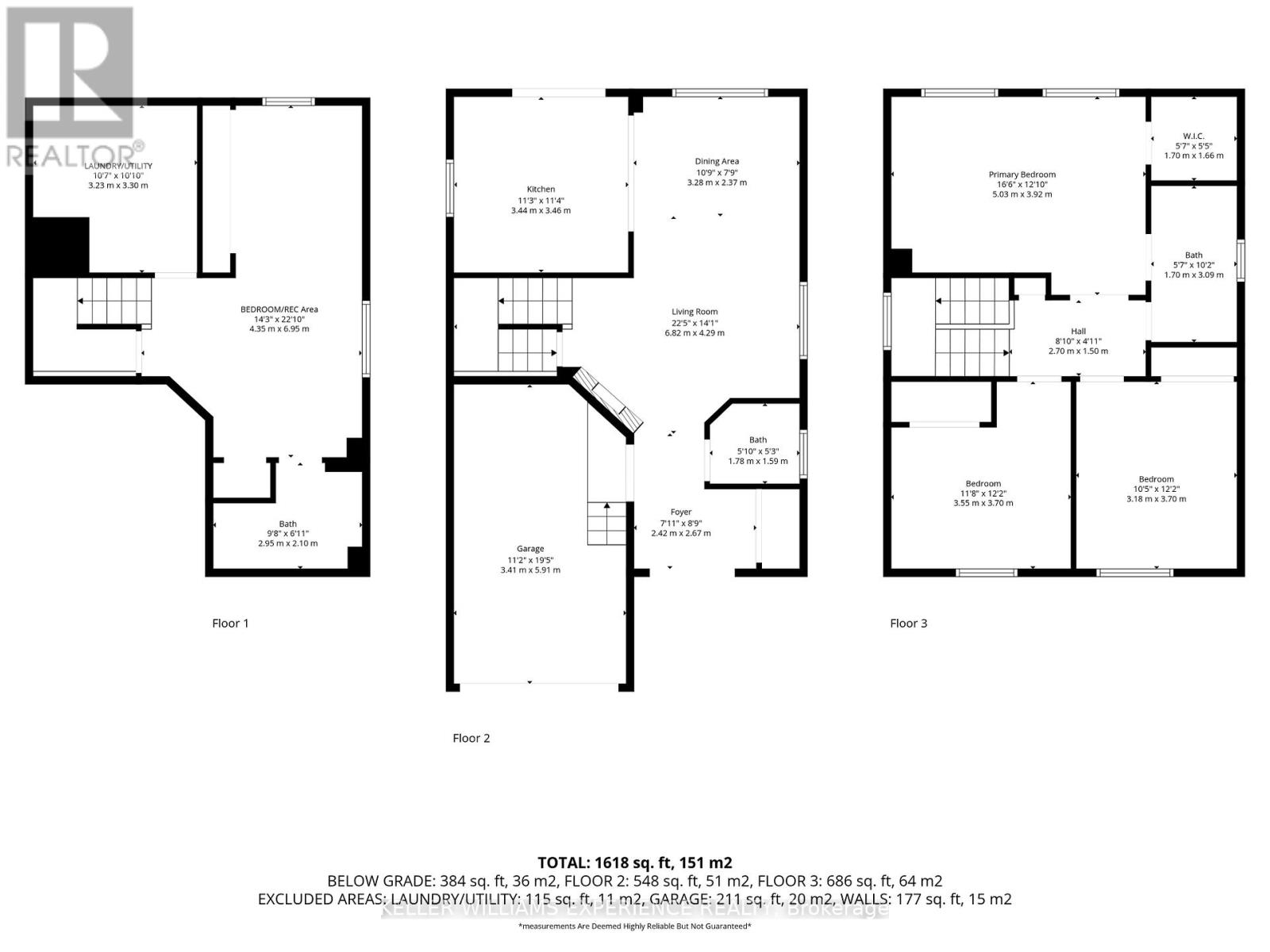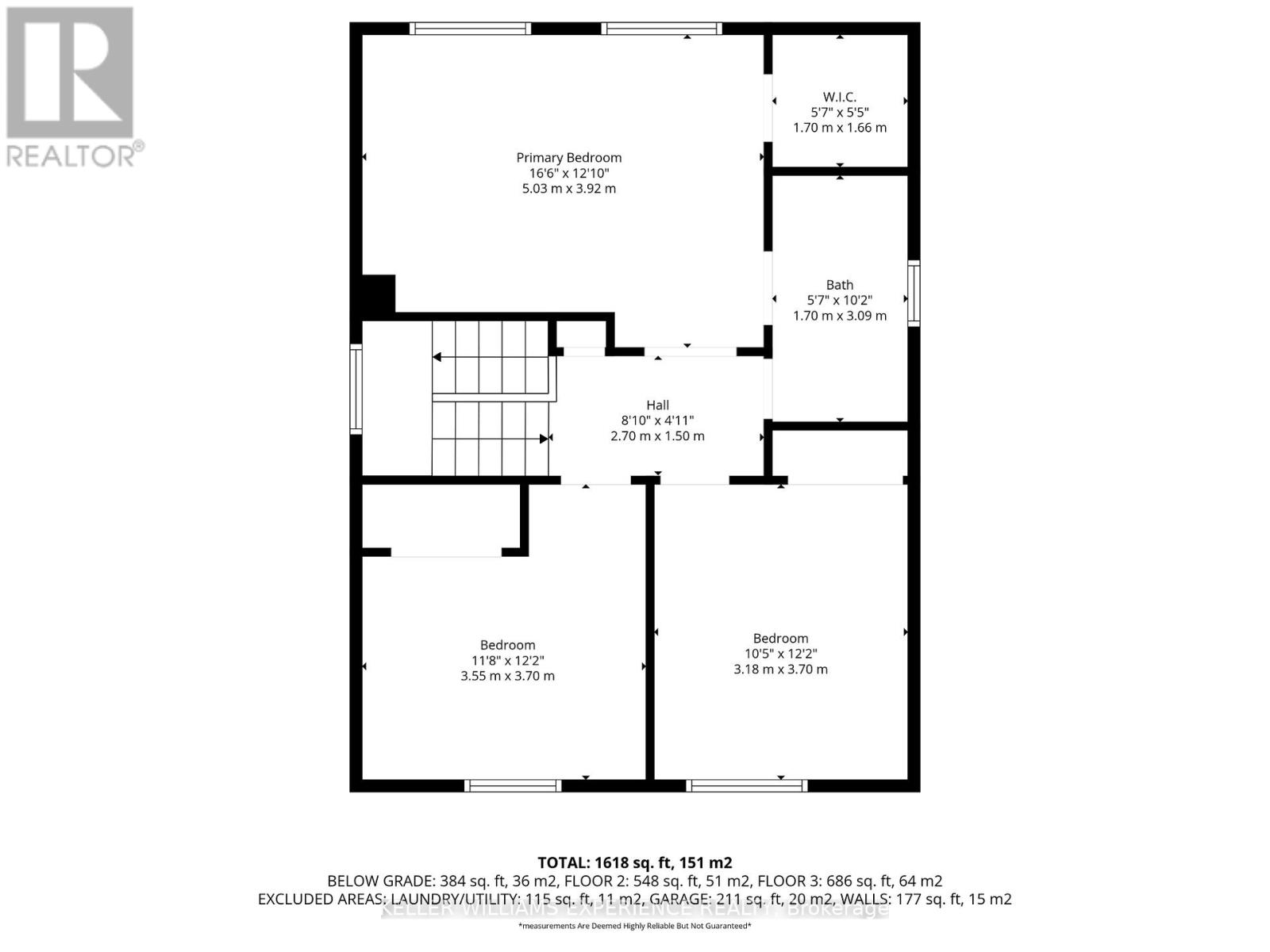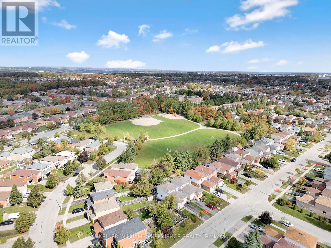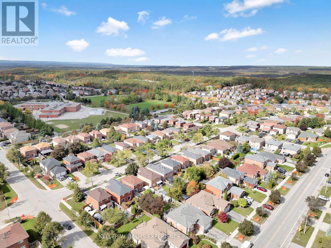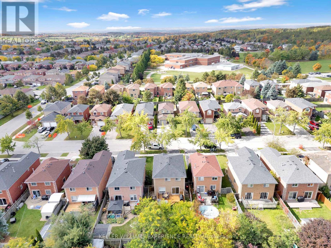91 Butternut Drive Barrie, Ontario L4N 9Z7
$799,900
Step inside this beautifully updated two-story home, ideally located in Barrie's desirable Holly community. Enjoy the convenience of nearby schools, public transit, shopping, and the scenic trails of the Ardagh Bluffs. The open-concept main floor offers a bright and seamless flow between the living room, dining area, and modernized kitchen - perfect for entertaining or family gatherings. Upstairs, you'll find a spacious primary bedroom featuring a walk-in closet and ensuite privilege to the main bath, along with two additional bedrooms that are perfect for kids, guests, or a home office. The finished lower level adds valuable living space - ideal for a recreation room, guest suite, or parent/teen retreat - complete with a full 3-piece bath. Recent upgrades include the kitchen (with appliances), bathrooms, flooring, shingles, on-demand water heater, furnace, backyard decking and cabana, and garage doors - ensuring modern comfort and peace of mind. Move in and start enjoying everything this turn-key home has to offer! (id:60365)
Property Details
| MLS® Number | S12465260 |
| Property Type | Single Family |
| Community Name | Holly |
| AmenitiesNearBy | Schools, Public Transit |
| EquipmentType | Water Heater - Tankless |
| Features | Conservation/green Belt, Sump Pump |
| ParkingSpaceTotal | 3 |
| RentalEquipmentType | Water Heater - Tankless |
| Structure | Deck, Porch, Shed |
Building
| BathroomTotal | 3 |
| BedroomsAboveGround | 3 |
| BedroomsTotal | 3 |
| Age | 16 To 30 Years |
| Amenities | Fireplace(s) |
| Appliances | Garage Door Opener Remote(s), Water Heater - Tankless, Dishwasher, Dryer, Microwave, Oven, Stove, Washer, Window Coverings, Refrigerator |
| BasementDevelopment | Finished |
| BasementType | Full (finished) |
| ConstructionStyleAttachment | Detached |
| CoolingType | Central Air Conditioning |
| ExteriorFinish | Brick |
| FireplacePresent | Yes |
| FireplaceTotal | 1 |
| FoundationType | Poured Concrete |
| HalfBathTotal | 1 |
| HeatingFuel | Natural Gas |
| HeatingType | Forced Air |
| StoriesTotal | 2 |
| SizeInterior | 1100 - 1500 Sqft |
| Type | House |
| UtilityWater | Municipal Water |
Parking
| Attached Garage | |
| Garage |
Land
| Acreage | No |
| FenceType | Fully Fenced, Fenced Yard |
| LandAmenities | Schools, Public Transit |
| Sewer | Sanitary Sewer |
| SizeDepth | 109 Ft ,10 In |
| SizeFrontage | 32 Ft ,9 In |
| SizeIrregular | 32.8 X 109.9 Ft |
| SizeTotalText | 32.8 X 109.9 Ft |
| ZoningDescription | R4 |
Rooms
| Level | Type | Length | Width | Dimensions |
|---|---|---|---|---|
| Second Level | Primary Bedroom | 3.92 m | 5.03 m | 3.92 m x 5.03 m |
| Second Level | Bedroom 2 | 3.7 m | 3.18 m | 3.7 m x 3.18 m |
| Second Level | Bedroom 3 | 3.7 m | 3.55 m | 3.7 m x 3.55 m |
| Second Level | Bathroom | 3.09 m | 1.7 m | 3.09 m x 1.7 m |
| Basement | Laundry Room | 3.3 m | 3.23 m | 3.3 m x 3.23 m |
| Basement | Recreational, Games Room | 6.95 m | 4.35 m | 6.95 m x 4.35 m |
| Basement | Bathroom | 2.1 m | 2.95 m | 2.1 m x 2.95 m |
| Main Level | Kitchen | 3.46 m | 3.44 m | 3.46 m x 3.44 m |
| Main Level | Dining Room | 2.37 m | 3.28 m | 2.37 m x 3.28 m |
| Main Level | Living Room | 4.29 m | 6.82 m | 4.29 m x 6.82 m |
https://www.realtor.ca/real-estate/28996280/91-butternut-drive-barrie-holly-holly
Stephanie Davis
Salesperson
516 Bryne Drive, Unit I, 105898
Barrie, Ontario L4N 9P6

