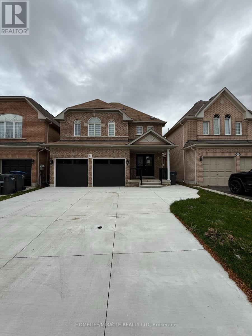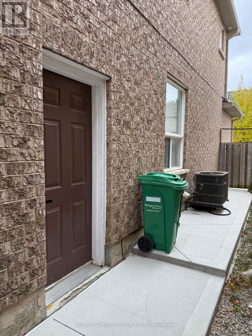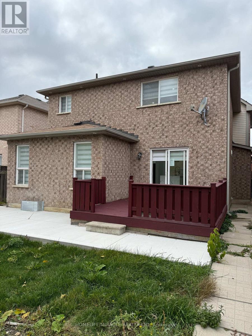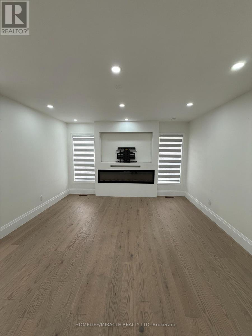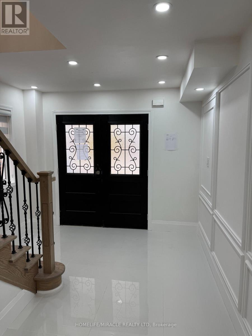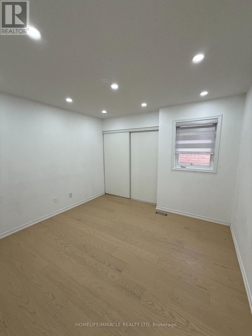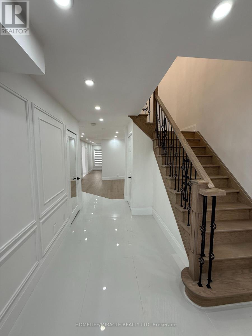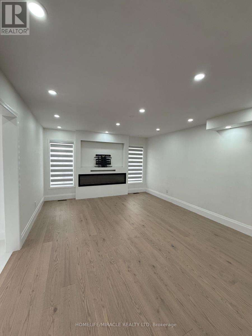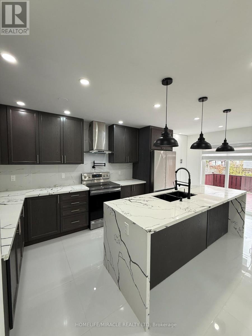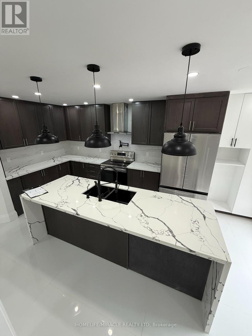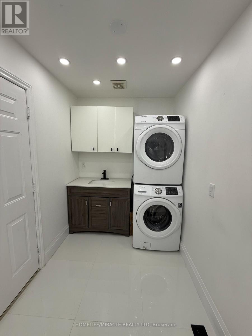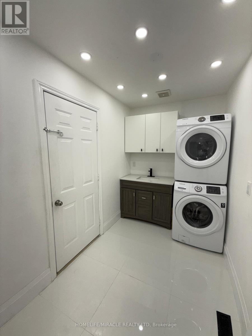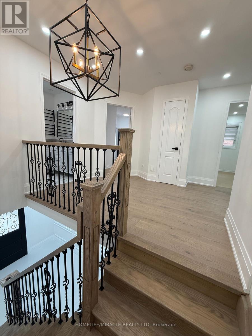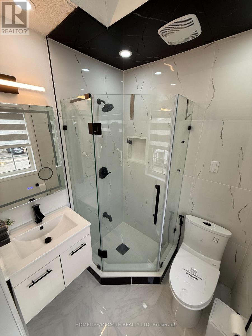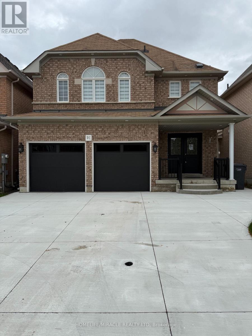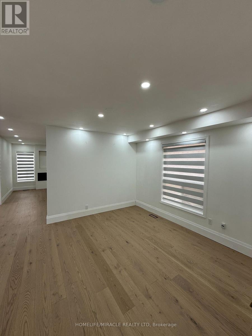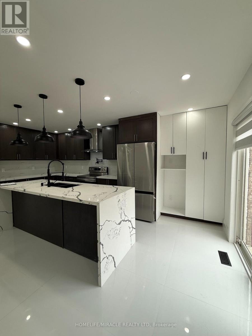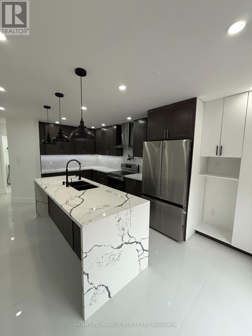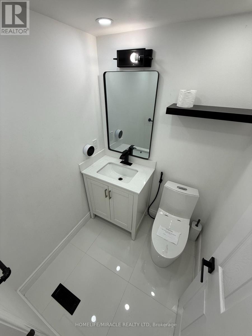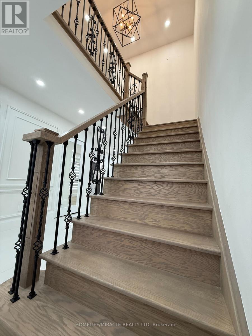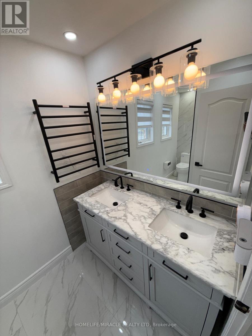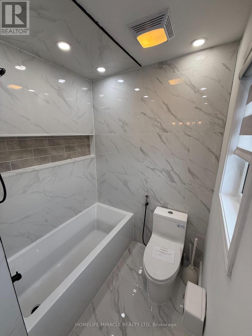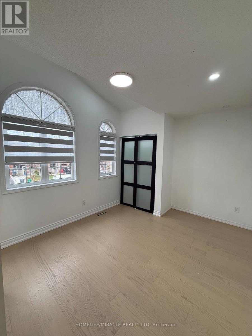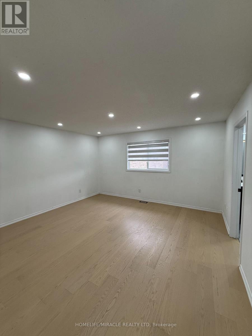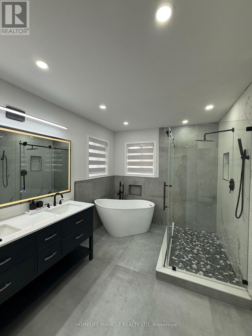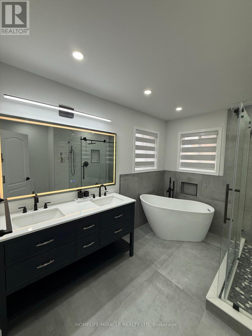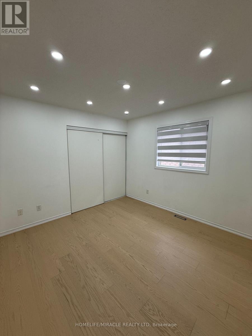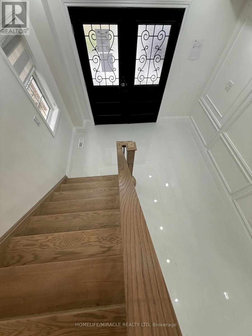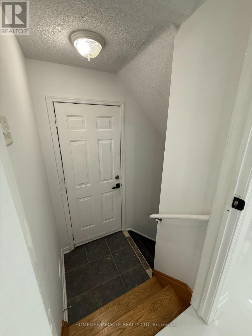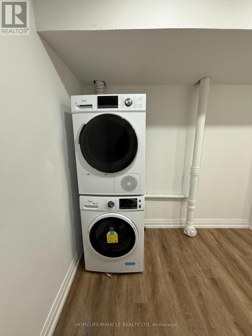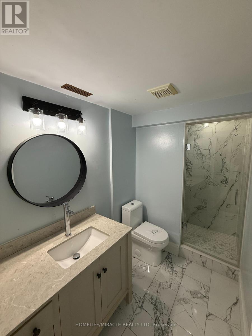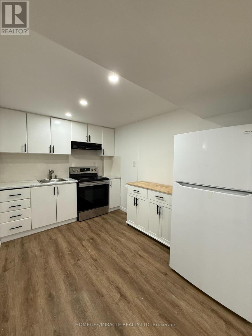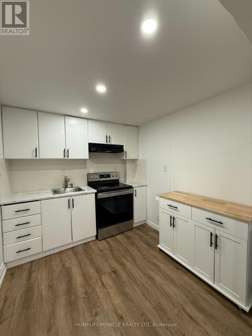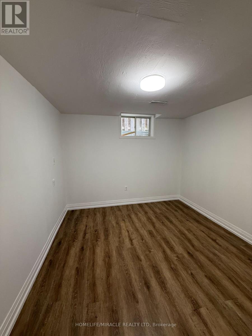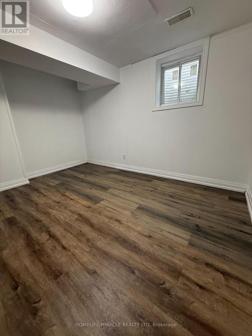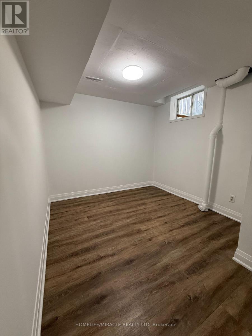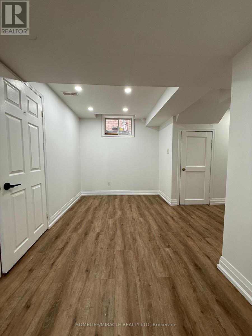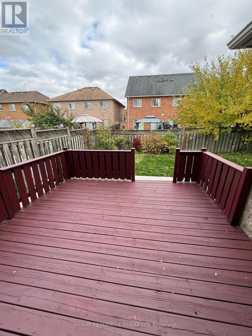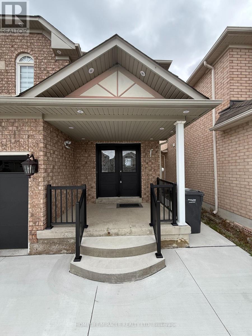7 Bedroom
5 Bathroom
2000 - 2500 sqft
Fireplace
Central Air Conditioning
Forced Air
$1,079,000
Stunning fully upgraded North-facing all-brick home with grand double-door entry. Features 4 spacious bedrooms, new engineered hardwood on main & upper levels, and heated porcelain floors in foyer, hall, baths & kitchen. Gorgeous open-concept layout with combined living/family room and formal dining. New chef's kitchen with waterfall island & breakfast bar. Upstairs offers 3 fully renovated baths. Professionally -finished 3-bedroom basement with separate side entrance-ideal for extended family living. Upgrades include pot lights, concrete driveway, and new garage doors. Move-in ready & meticulously maintained! Don't miss one! (id:60365)
Property Details
|
MLS® Number
|
W12520004 |
|
Property Type
|
Single Family |
|
Community Name
|
Fletcher's Meadow |
|
AmenitiesNearBy
|
Place Of Worship, Schools, Public Transit |
|
Features
|
Conservation/green Belt, Carpet Free |
|
ParkingSpaceTotal
|
7 |
|
Structure
|
Deck |
Building
|
BathroomTotal
|
5 |
|
BedroomsAboveGround
|
4 |
|
BedroomsBelowGround
|
3 |
|
BedroomsTotal
|
7 |
|
Age
|
16 To 30 Years |
|
Appliances
|
Dishwasher, Dryer, Hood Fan, Stove, Two Washers, Refrigerator |
|
BasementDevelopment
|
Finished |
|
BasementFeatures
|
Separate Entrance |
|
BasementType
|
N/a (finished), N/a |
|
ConstructionStyleAttachment
|
Detached |
|
CoolingType
|
Central Air Conditioning |
|
ExteriorFinish
|
Brick |
|
FireplacePresent
|
Yes |
|
FireplaceTotal
|
1 |
|
FlooringType
|
Tile, Laminate |
|
FoundationType
|
Concrete |
|
HalfBathTotal
|
1 |
|
HeatingFuel
|
Electric |
|
HeatingType
|
Forced Air |
|
StoriesTotal
|
2 |
|
SizeInterior
|
2000 - 2500 Sqft |
|
Type
|
House |
|
UtilityWater
|
Municipal Water |
Parking
Land
|
Acreage
|
No |
|
LandAmenities
|
Place Of Worship, Schools, Public Transit |
|
Sewer
|
Sanitary Sewer |
|
SizeDepth
|
105 Ft ,4 In |
|
SizeFrontage
|
36 Ft ,3 In |
|
SizeIrregular
|
36.3 X 105.4 Ft |
|
SizeTotalText
|
36.3 X 105.4 Ft|under 1/2 Acre |
Rooms
| Level |
Type |
Length |
Width |
Dimensions |
|
Second Level |
Bedroom 4 |
3.27 m |
3.18 m |
3.27 m x 3.18 m |
|
Second Level |
Bathroom |
1.7 m |
3.6 m |
1.7 m x 3.6 m |
|
Second Level |
Bedroom 2 |
3.03 m |
3.97 m |
3.03 m x 3.97 m |
|
Second Level |
Bedroom 3 |
3.4 m |
3.41 m |
3.4 m x 3.41 m |
|
Second Level |
Primary Bedroom |
4.74 m |
4.25 m |
4.74 m x 4.25 m |
|
Basement |
Laundry Room |
1.28 m |
1.07 m |
1.28 m x 1.07 m |
|
Basement |
Bathroom |
3.02 m |
1.6 m |
3.02 m x 1.6 m |
|
Basement |
Kitchen |
3.77 m |
2.45 m |
3.77 m x 2.45 m |
|
Basement |
Bedroom 5 |
3.55 m |
3.11 m |
3.55 m x 3.11 m |
|
Basement |
Bedroom |
3.63 m |
3.15 m |
3.63 m x 3.15 m |
|
Basement |
Bedroom |
3015 m |
2.76 m |
3015 m x 2.76 m |
|
Main Level |
Foyer |
2.98 m |
1.74 m |
2.98 m x 1.74 m |
|
Main Level |
Laundry Room |
2.92 m |
1.83 m |
2.92 m x 1.83 m |
|
Main Level |
Kitchen |
5.6 m |
3.49 m |
5.6 m x 3.49 m |
|
Main Level |
Family Room |
4.01 m |
5.08 m |
4.01 m x 5.08 m |
|
Main Level |
Living Room |
4.02 m |
3.6 m |
4.02 m x 3.6 m |
Utilities
|
Cable
|
Available |
|
Electricity
|
Available |
|
Sewer
|
Available |
https://www.realtor.ca/real-estate/29078669/91-buick-boulevard-brampton-fletchers-meadow-fletchers-meadow

